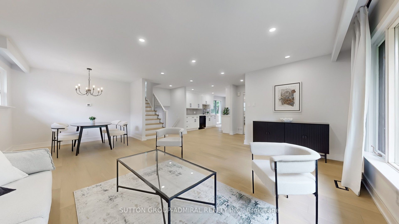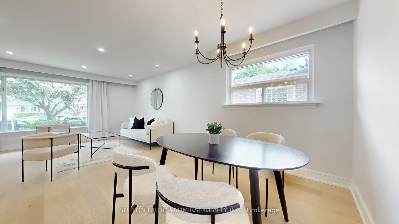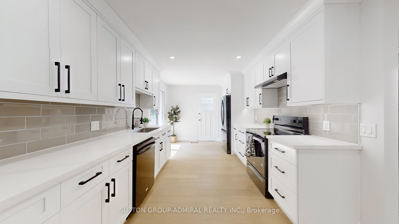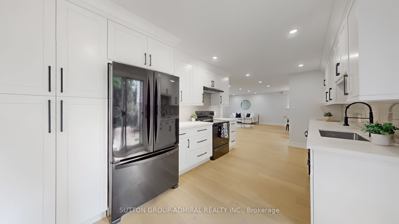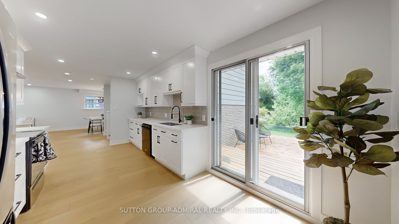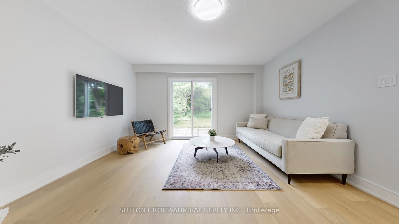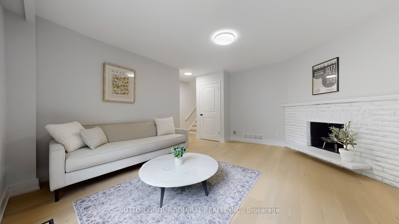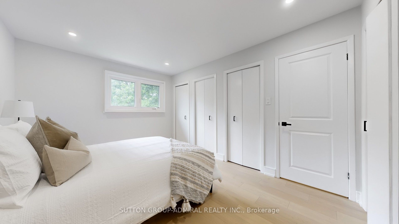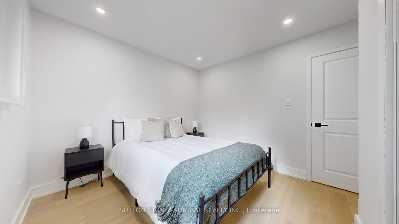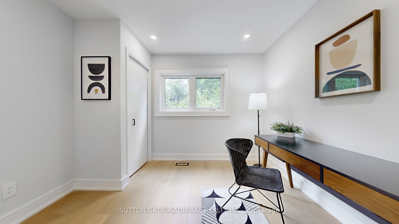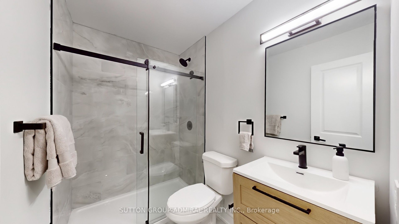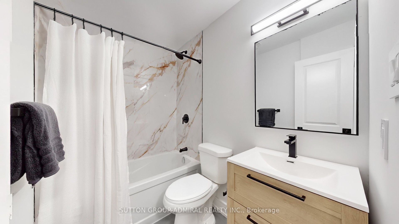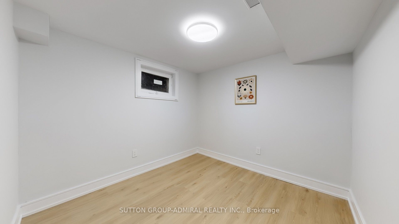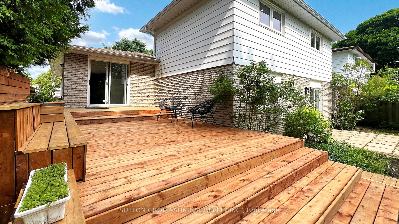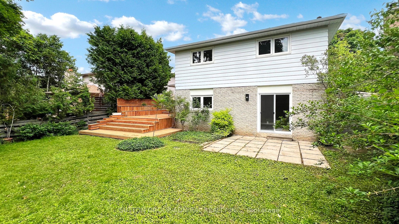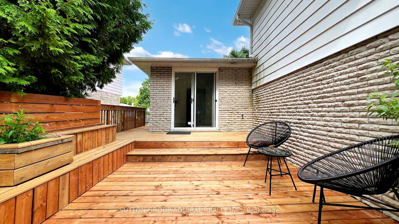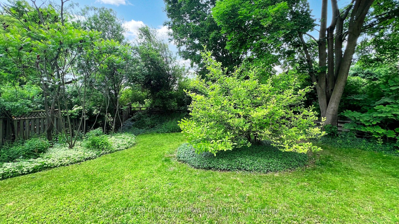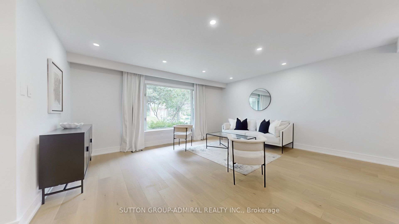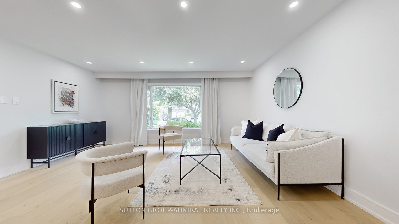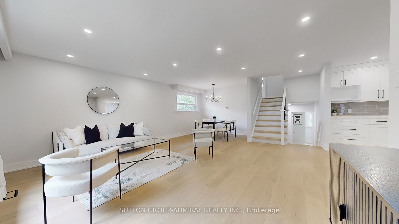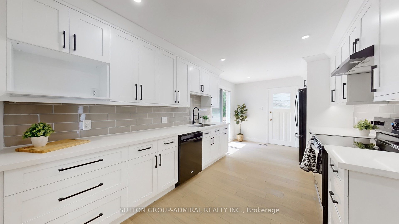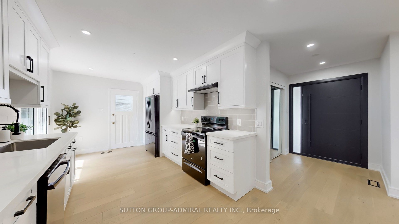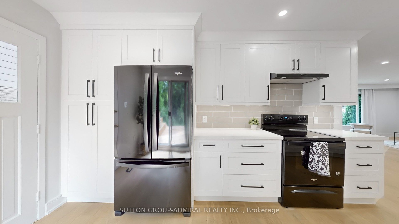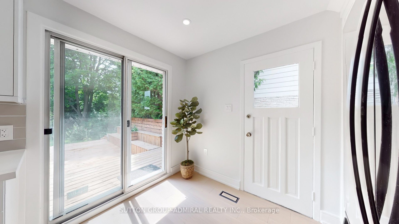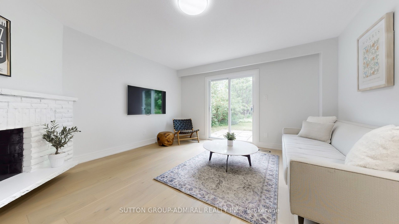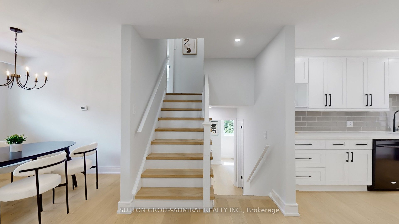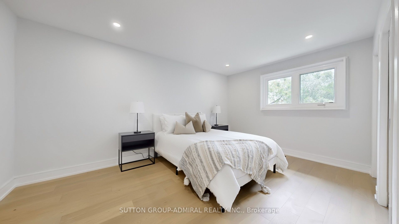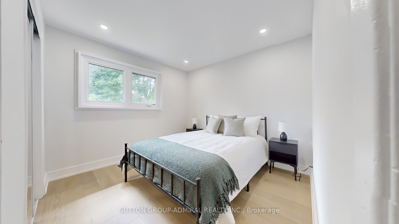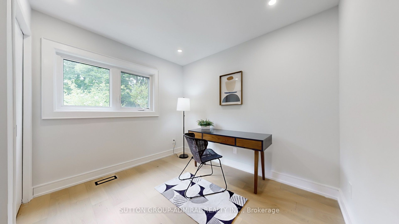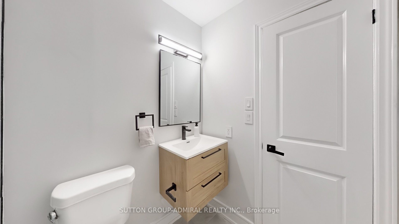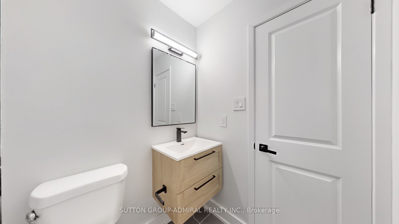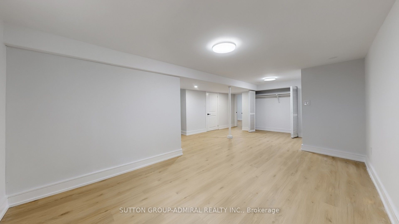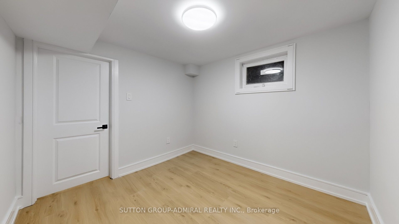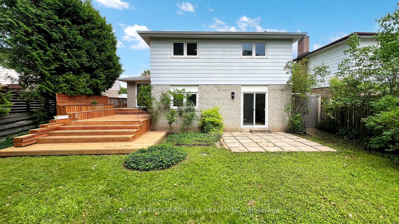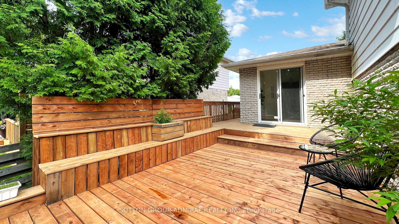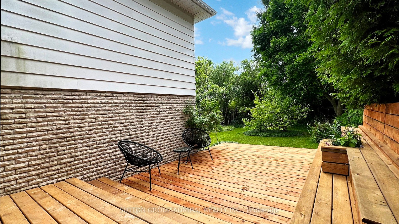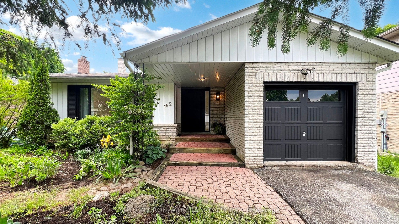
$1,428,888
Est. Payment
$5,457/mo*
*Based on 20% down, 4% interest, 30-year term
Listed by SUTTON GROUP-ADMIRAL REALTY INC.
Detached•MLS #N12215668•New
Price comparison with similar homes in Markham
Compared to 21 similar homes
0.2% Higher↑
Market Avg. of (21 similar homes)
$1,426,138
Note * Price comparison is based on the similar properties listed in the area and may not be accurate. Consult licences real estate agent for accurate comparison
Room Details
| Room | Features | Level |
|---|---|---|
Living Room 6.71 × 5.16 m | Picture WindowPot LightsHardwood Floor | Ground |
Dining Room 6.71 × 5.16 m | Open ConceptCombined w/LivingHardwood Floor | Ground |
Kitchen 5.54 × 2.97 m | Eat-in KitchenW/O To DeckQuartz Counter | Ground |
Bedroom 3 3.2 × 2.95 m | Large WindowClosetHardwood Floor | In Between |
Primary Bedroom 4.62 × 3.07 m | Hardwood FloorLarge WindowHis and Hers Closets | Second |
Bedroom 2 3.58 × 3.07 m | Hardwood FloorLarge WindowCloset | Second |
Client Remarks
Fully renovated 3-level backsplit located in the prestigious Bayview Fairways neighbourhood. This bright and spacious detached home sits on a 50 x 175 ft lot, offering both tranquility and privacy. Located in the best school district in Ontario: Bayview Fairways PS (#1 of 3,021 elementary schools), Thornlea SS (Top 20), and St. Robert (#1 of 742 Catholic secondary schools) per the Fraser Institute, this is an ideal family location. Just steps from the exclusive Bayview Golf & Country Club, enjoy year-round amenities like golf, tennis, gym, outdoor pool, dining, and more. The home features a large open-concept living and dining area with hardwood floors and a large picture window, a roomy eat-in kitchen with a walk-out to the deck, and a lower-level family room with a wood-burning fireplace and walk-out to the private backyard with no neighbours behind. Airy bedrooms and lots of natural light from ample windows throughout. The finished basement includes a rec room and a bedroom. Many non-cosmetic updates over the years, including most windows and roof, furnace, and A/C. Quiet location near the end of the cul-de-sac. Driveway fits 4 cars. Close to German Mills, Settlers Park, Thornhill Community Centre, Longos, Old Cummer GO station, Hwy 401, and Sheppard subway line.
About This Property
182 bayview fairways Drive, Markham, L3T 2Y8
Home Overview
Basic Information
Walk around the neighborhood
182 bayview fairways Drive, Markham, L3T 2Y8
Shally Shi
Sales Representative, Dolphin Realty Inc
English, Mandarin
Residential ResaleProperty ManagementPre Construction
Mortgage Information
Estimated Payment
$0 Principal and Interest
 Walk Score for 182 bayview fairways Drive
Walk Score for 182 bayview fairways Drive

Book a Showing
Tour this home with Shally
Frequently Asked Questions
Can't find what you're looking for? Contact our support team for more information.
See the Latest Listings by Cities
1500+ home for sale in Ontario

Looking for Your Perfect Home?
Let us help you find the perfect home that matches your lifestyle
