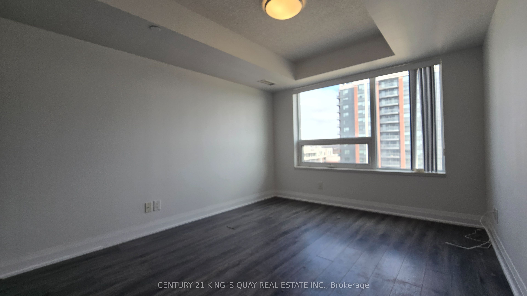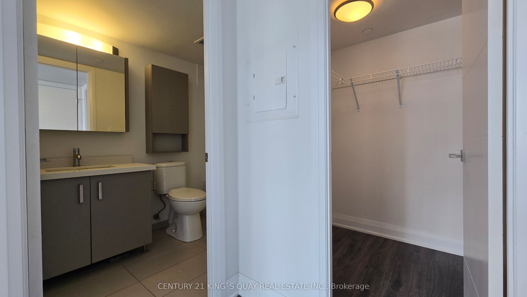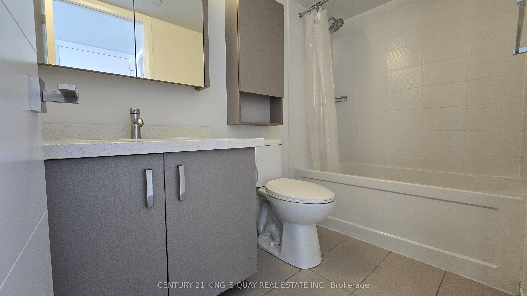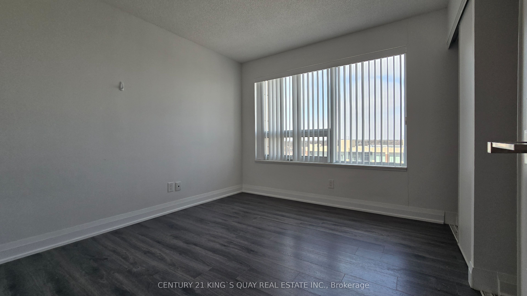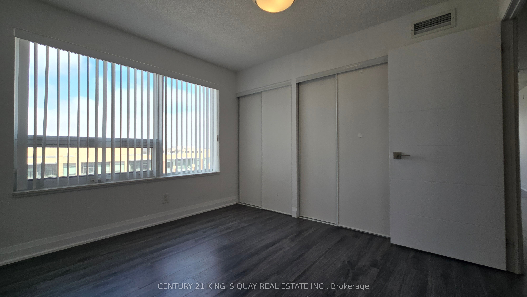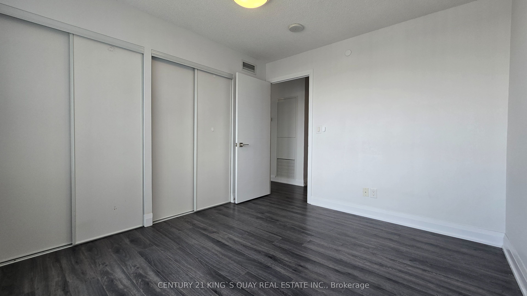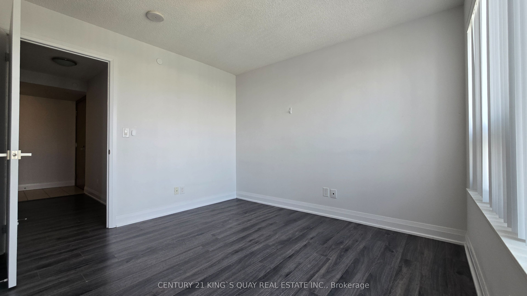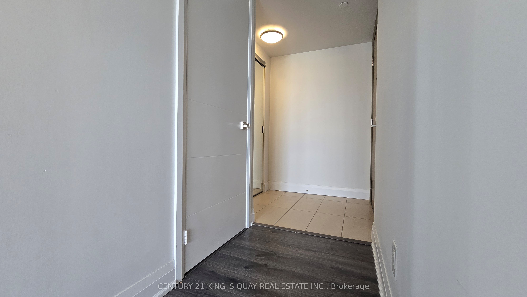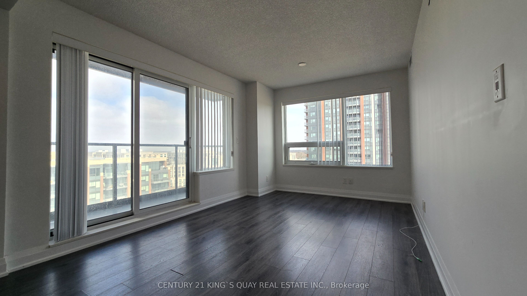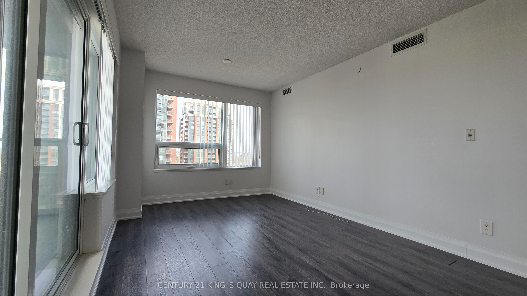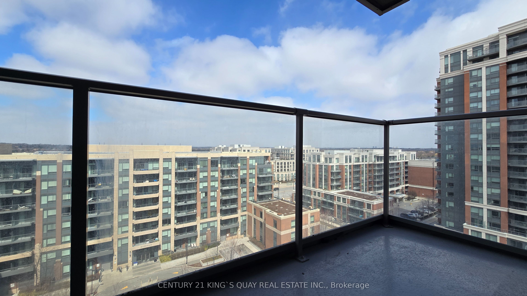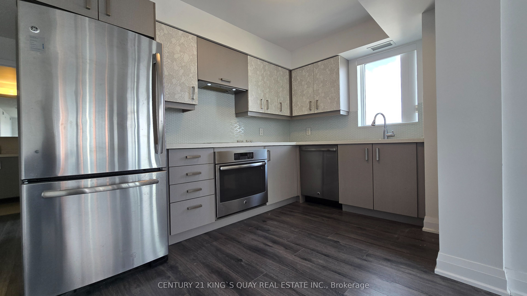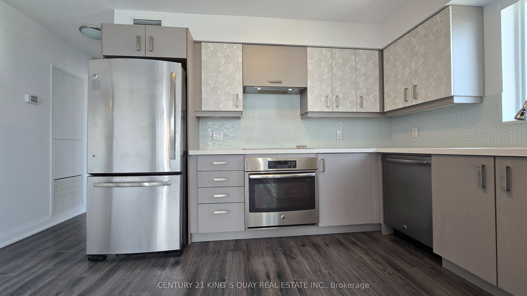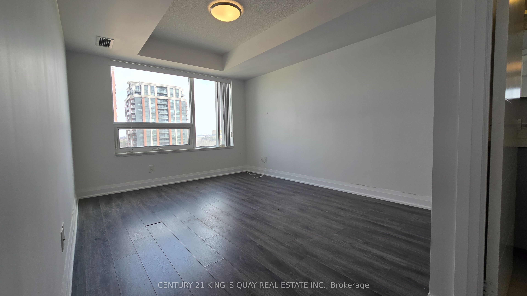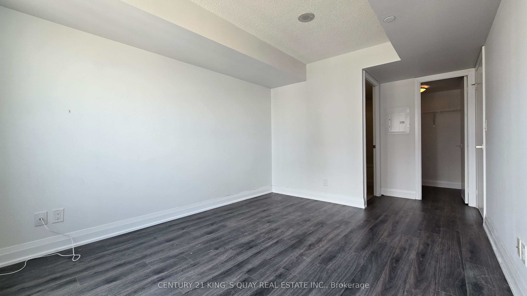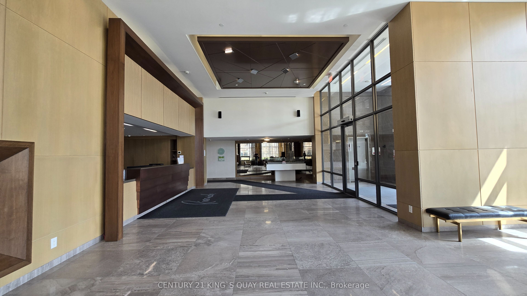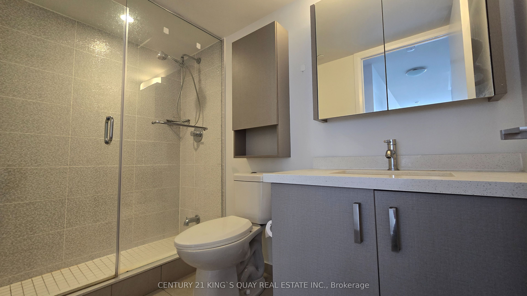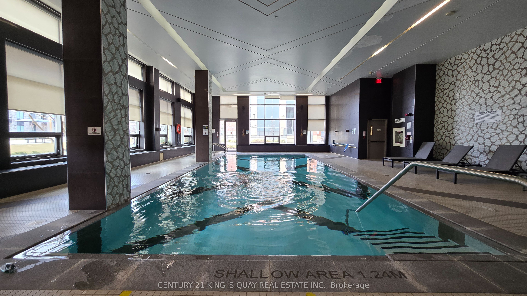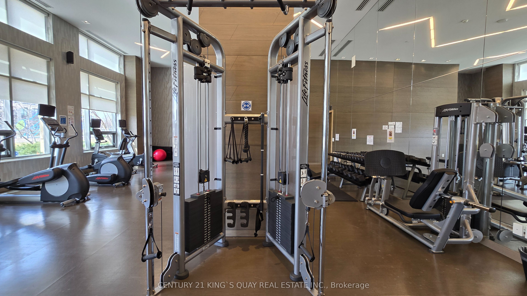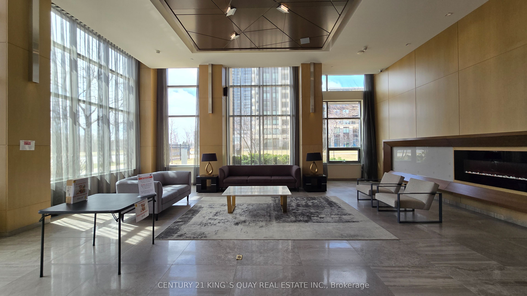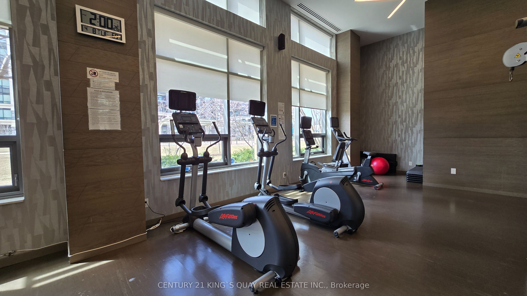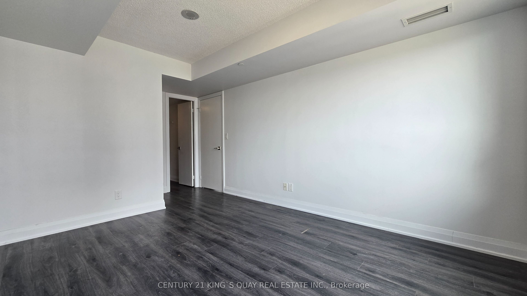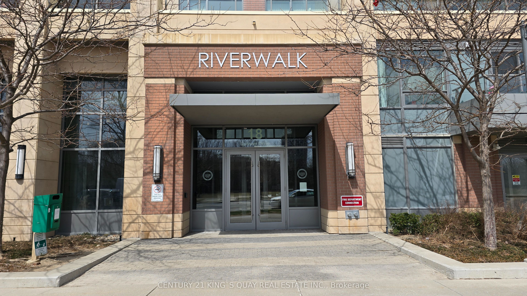
$2,800 /mo
Listed by CENTURY 21 KING`S QUAY REAL ESTATE INC.
Condo Apartment•MLS #N12070720•Leased
Room Details
| Room | Features | Level |
|---|---|---|
Living Room 4.47 × 3.05 m | LaminateLarge WindowCombined w/Dining | Flat |
Dining Room 4.47 × 3.05 m | LaminateW/O To BalconyCombined w/Living | Flat |
Kitchen 3.86 × 2.34 m | Open ConceptStone CountersStainless Steel Appl | Flat |
Primary Bedroom 3.96 × 3.05 m | LaminateWalk-In Closet(s)4 Pc Ensuite | Flat |
Bedroom 2 3.35 × 3.05 m | LaminateDouble ClosetLarge Window | Flat |
Client Remarks
Bright and Spacious 2-Bedroom Corner Unit. Unobstructed NE View. 854 Sq. Ft. Plus 50 Sq.Ft. Balcony. Modern Kitchen With Upgraded Counter And Black Splash, Stainless Steel Appliances. Master Bedroom With Upgraded Ensuite Bathroom & Walk-In Closet. Includes 1 Parking And 1Locker. Superb Amenities With With 24 Hours Concierge, Gym, Pool, Guest Suites, Party Room. Close To Highway, Public Transit, Shops, Banks, School, Theatre, No Smoking & No Pets.
About This Property
18 Uptown Drive, Markham, L3R 5M5
Home Overview
Basic Information
Amenities
Concierge
Exercise Room
Guest Suites
Indoor Pool
Party Room/Meeting Room
Visitor Parking
Walk around the neighborhood
18 Uptown Drive, Markham, L3R 5M5
Shally Shi
Sales Representative, Dolphin Realty Inc
English, Mandarin
Residential ResaleProperty ManagementPre Construction
 Walk Score for 18 Uptown Drive
Walk Score for 18 Uptown Drive

Book a Showing
Tour this home with Shally
Frequently Asked Questions
Can't find what you're looking for? Contact our support team for more information.
See the Latest Listings by Cities
1500+ home for sale in Ontario

Looking for Your Perfect Home?
Let us help you find the perfect home that matches your lifestyle
