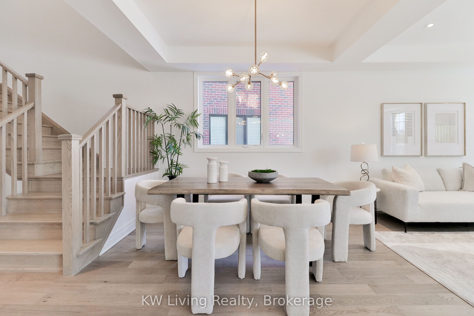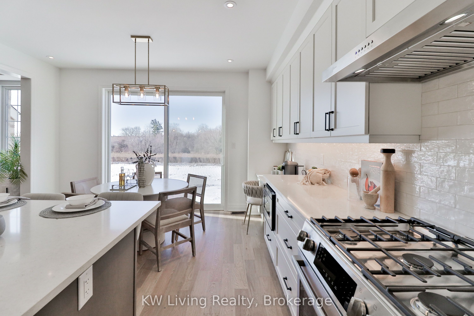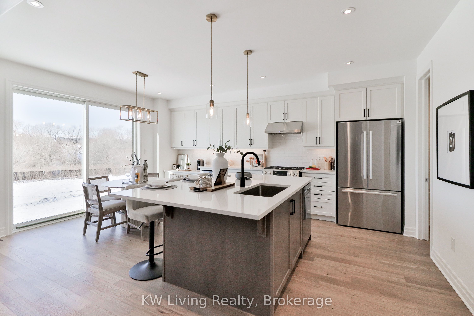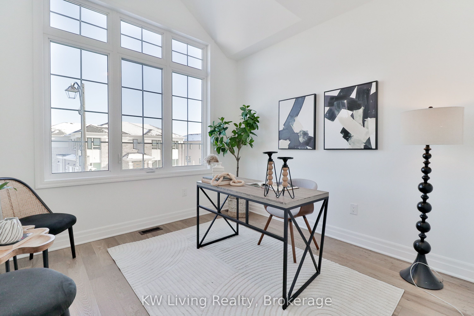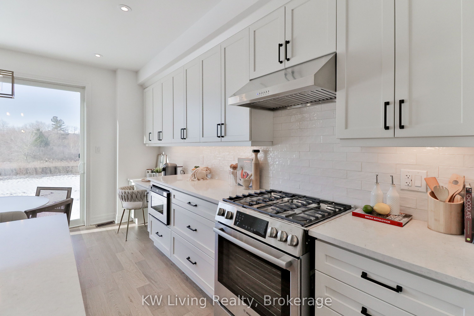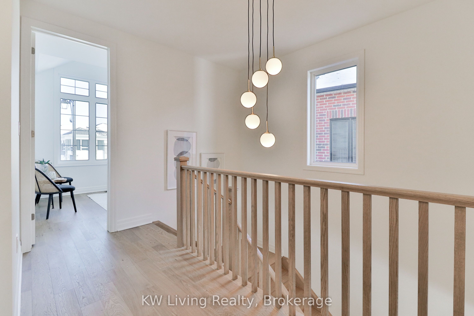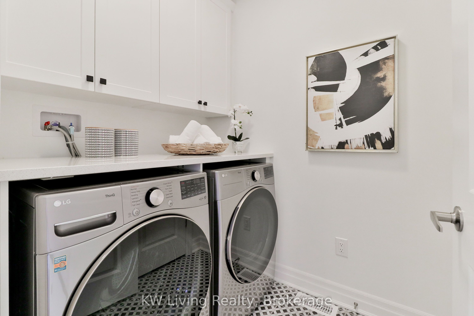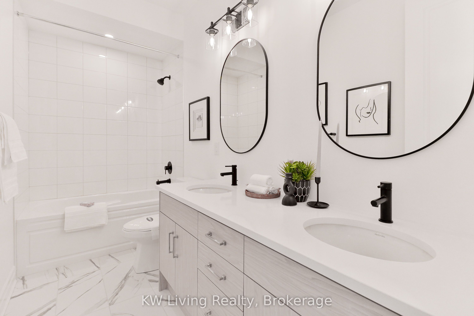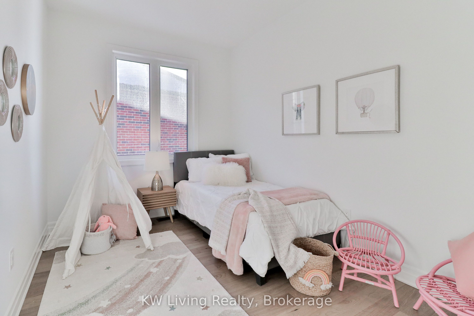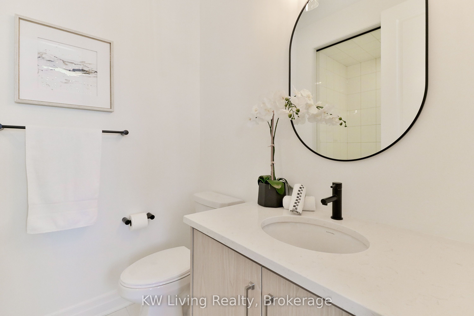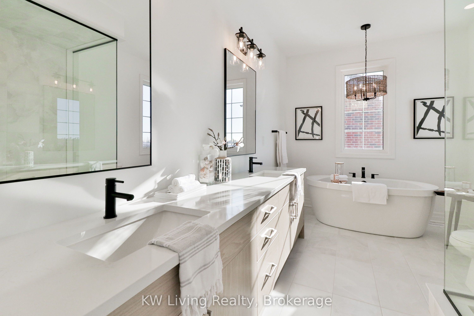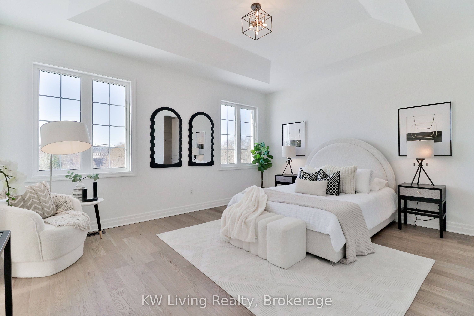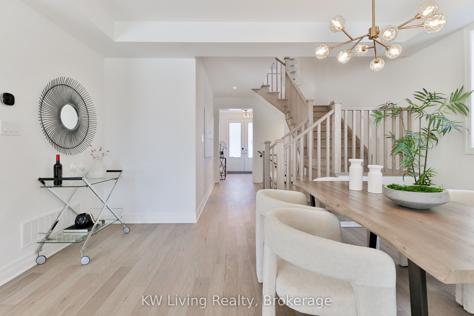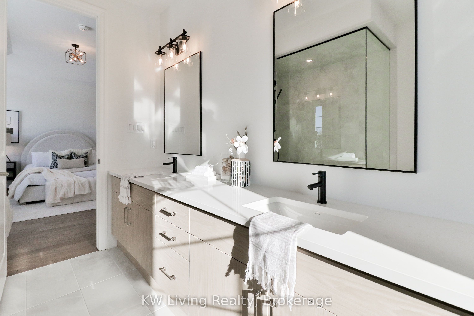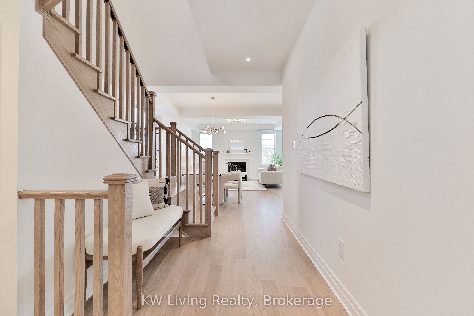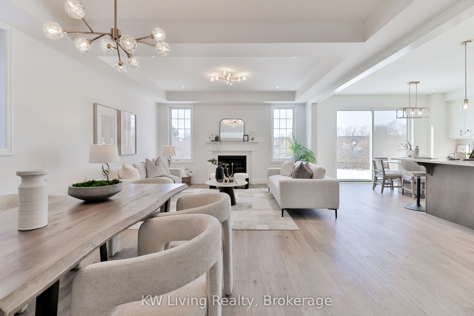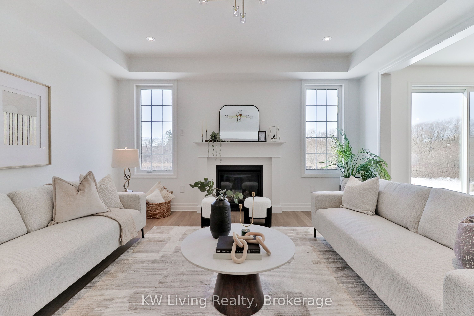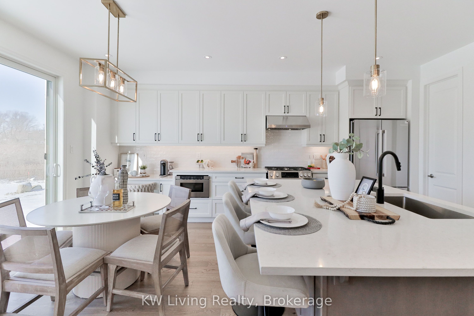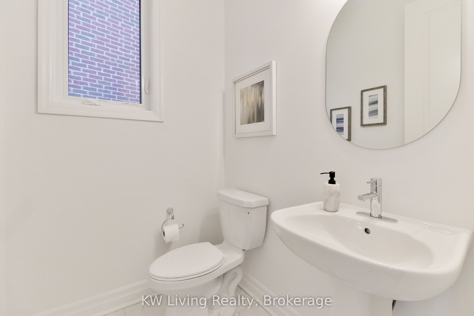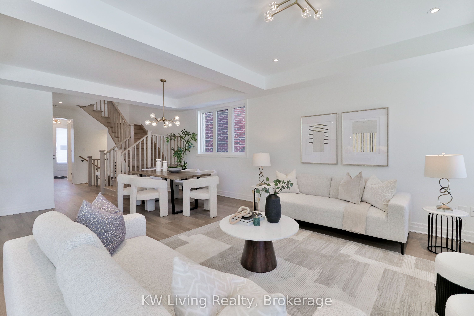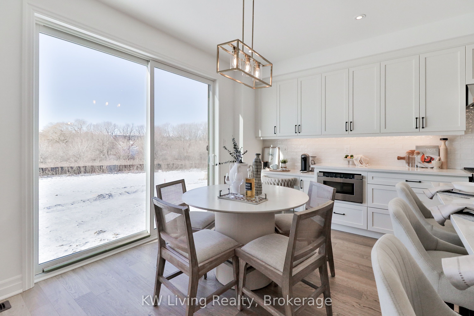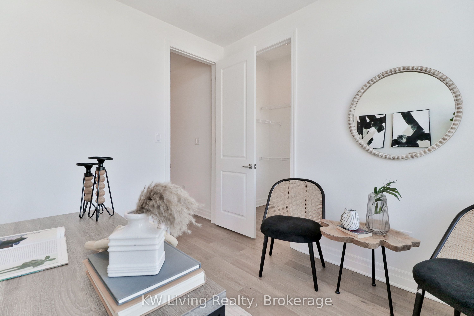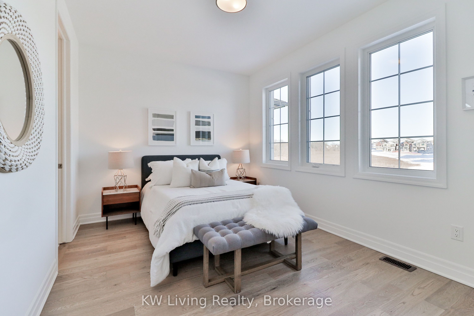
$2,379,000
Est. Payment
$9,086/mo*
*Based on 20% down, 4% interest, 30-year term
Listed by KW Living Realty
Detached•MLS #N12124856•New
Price comparison with similar homes in Markham
Compared to 88 similar homes
43.7% Higher↑
Market Avg. of (88 similar homes)
$1,655,949
Note * Price comparison is based on the similar properties listed in the area and may not be accurate. Consult licences real estate agent for accurate comparison
Room Details
| Room | Features | Level |
|---|---|---|
Dining Room 4.57 × 3.12 m | Hardwood FloorLarge WindowCombined w/Great Rm | Main |
Kitchen 4.34 × 2.95 m | Quartz CounterCentre IslandStainless Steel Appl | Main |
Bedroom 2 4.06 × 3.05 m | Hardwood FloorWalk-In Closet(s)Ensuite Bath | Second |
Bedroom 3 3.35 × 3.15 m | Hardwood FloorWalk-In Closet(s)Cathedral Ceiling(s) | Second |
Bedroom 4 3.05 × 3.15 m | Hardwood FloorLarge WindowCloset | Second |
Primary Bedroom 5.23 × 4.27 m | Hardwood FloorWalk-In Closet(s)Large Window | Second |
Client Remarks
Welcome to this stunning brand new detached home located on a rare ravine lot in a desirable community. Nestled near the end of a quiet street, this bright and spacious home boasts 9' ceilings on both the main and second floors, creating an airy and inviting atmosphere. The modern kitchen features valence lighting, upgraded SS hood fan, large glass sliding doors, quartz countertops, premium Bosch stainless steel appliances, a built-in microwave drawer, walk-in pantry and modern backsplash. Additional highlights include fully tiled shower enclosures, a luxurious primary ensuite with a soaker tub and separate shower, and a laundry with upper built-in cabinets, linen closet and sleek quartz countertop. Functionality meets style with thoughtful features such as an EV charger rough in and 3 piece bath rough-in in the basement. Bedroom 2 offers the privacy of an ensuite, perfect for family or guests. Enjoy the natural beauty of the surrounding green space, parks, and trails, while benefiting from Hwy 404, Hwy 407, GO Station, Richmond Green Community Centre, and nearby shopping and restaurants. This home is move-in ready with a tankless water heater, a wifi garage door opener, and so much more. Your perfect blend of luxury, comfort, and nature awaits!
About This Property
18 Berczy Manor Crescent, Markham, L6C 3M2
Home Overview
Basic Information
Walk around the neighborhood
18 Berczy Manor Crescent, Markham, L6C 3M2
Shally Shi
Sales Representative, Dolphin Realty Inc
English, Mandarin
Residential ResaleProperty ManagementPre Construction
Mortgage Information
Estimated Payment
$0 Principal and Interest
 Walk Score for 18 Berczy Manor Crescent
Walk Score for 18 Berczy Manor Crescent

Book a Showing
Tour this home with Shally
Frequently Asked Questions
Can't find what you're looking for? Contact our support team for more information.
See the Latest Listings by Cities
1500+ home for sale in Ontario

Looking for Your Perfect Home?
Let us help you find the perfect home that matches your lifestyle
