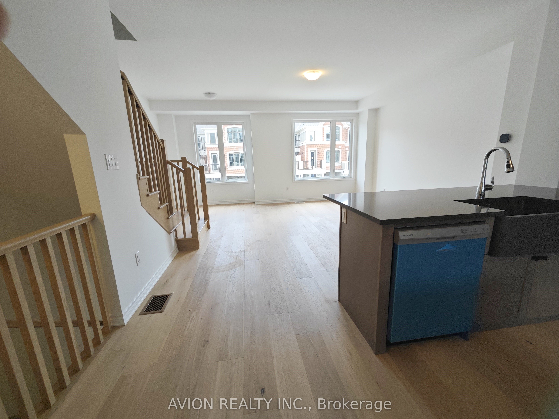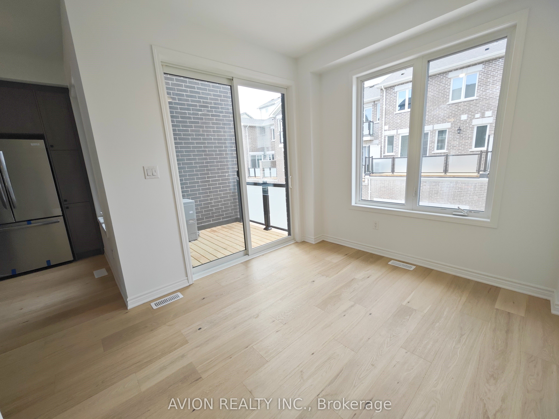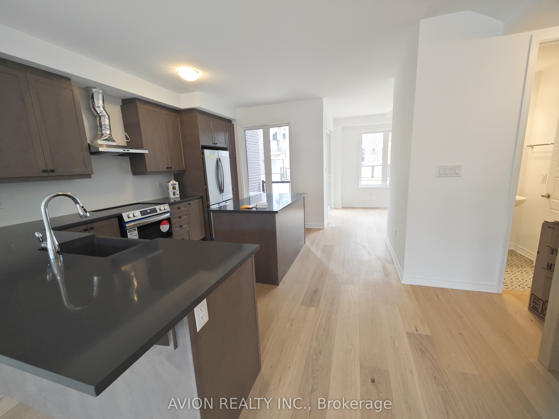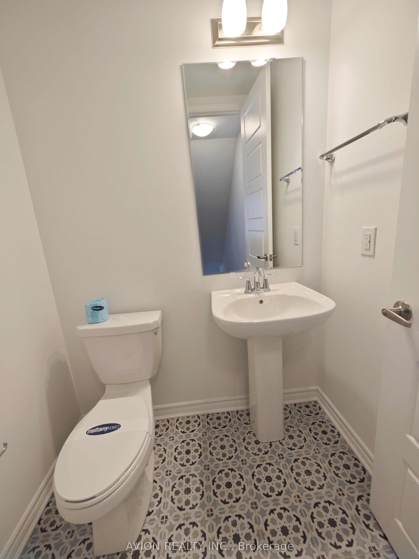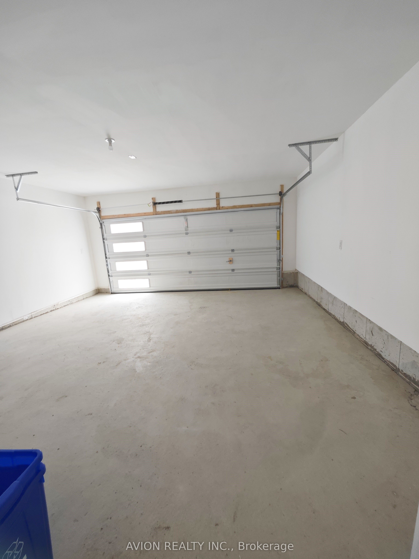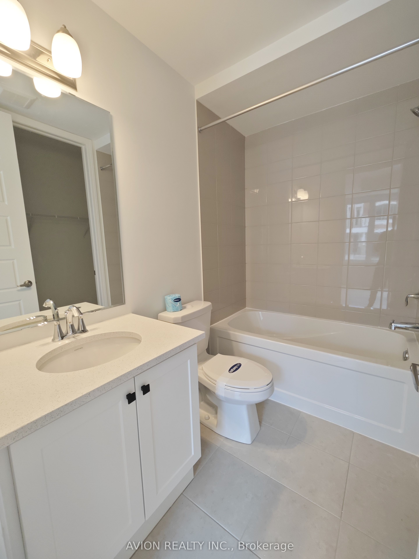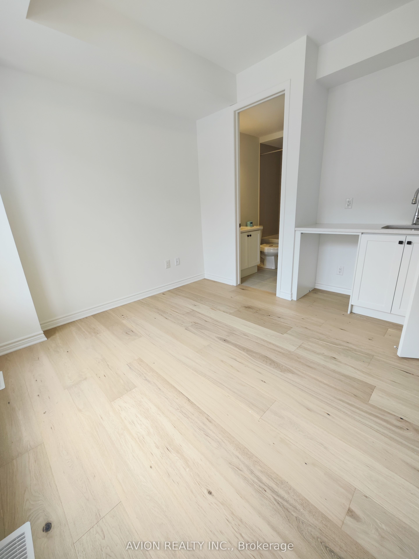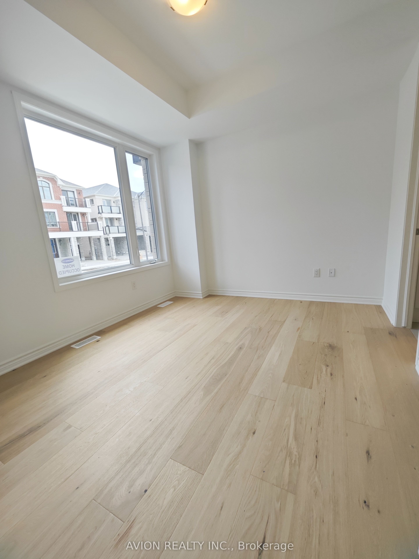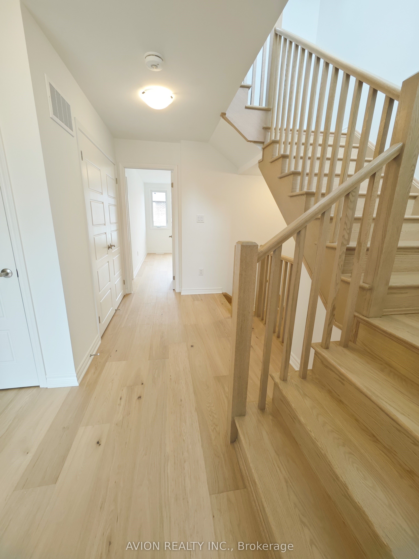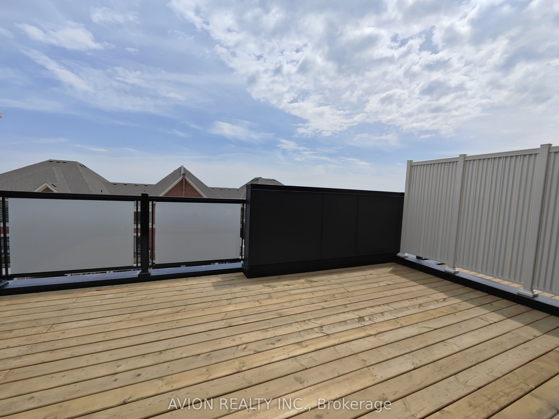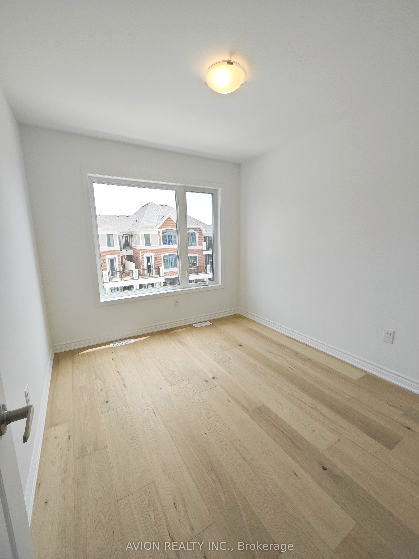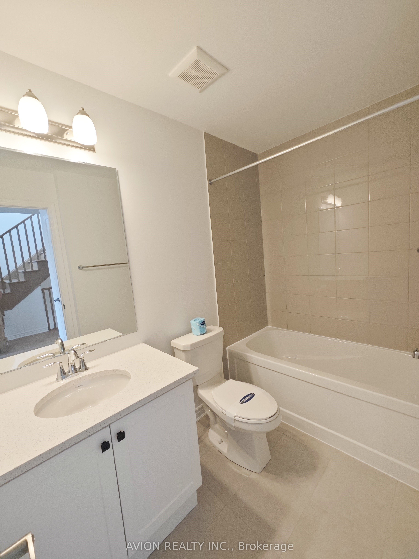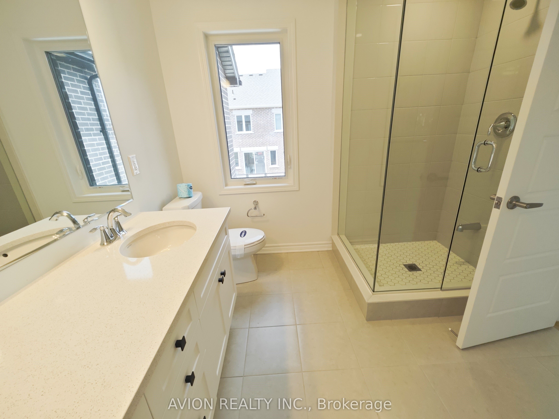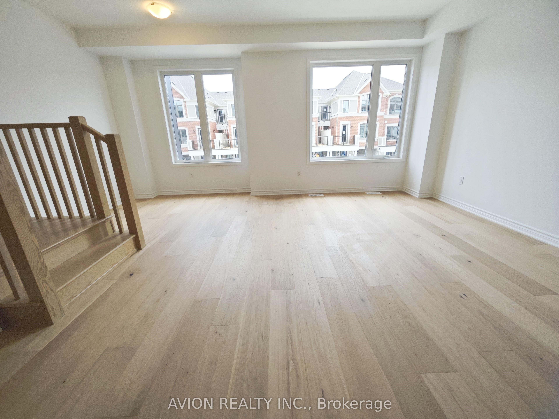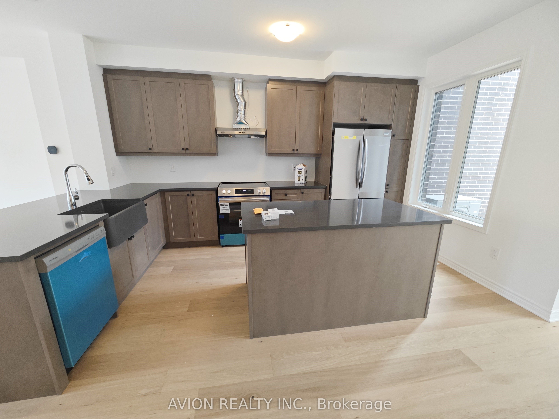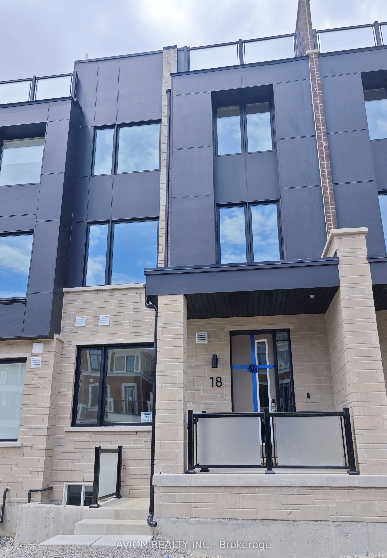
$3,650 /mo
Listed by AVION REALTY INC.
Att/Row/Townhouse•MLS #N12185747•New
Room Details
| Room | Features | Level |
|---|---|---|
Bedroom 4 3.54 × 3.05 m | Large WindowWalk-In Closet(s)4 Pc Ensuite | Ground |
Kitchen 4.02 × 4.75 m | Breakfast BarStainless Steel ApplCeramic Backsplash | Second |
Living Room 4.42 × 4.57 m | Pot LightsLaminate | Second |
Dining Room 3.05 × 3.35 m | Large WindowW/O To BalconyLaminate | Second |
Primary Bedroom 3.05 × 3.66 m | W/O To BalconyLaminate | Third |
Bedroom 2 2.98 × 2.74 m | Large WindowLarge ClosetLaminate | Third |
Client Remarks
Brand New Rear Lane Townhome By Mattamy. 4 Bedrooms And 4 Washrooms Double Garage with Lots Of Upgrades! Open Concept Kitchen Equipped With Stainless Steel Appliances And Quartz-Top-Island With Flush Breakfast Bar. Upgraded Washer/Dryer! Roof Top Terrace For BBQ And Garden. 9 Feet Ceiling On Ground Floor And 2nd Floor. 4th Bedroom With 4Pcs Ensuite On Ground Floor. Ring Bell, Keypad Door Lock, Thermostat, Minutes To Hwy 404, Shopping Plaza, Costco, Restaurants And Parks Etc.!
About This Property
18 Avani Avenue, Markham, L6C 3M3
Home Overview
Basic Information
Walk around the neighborhood
18 Avani Avenue, Markham, L6C 3M3
Shally Shi
Sales Representative, Dolphin Realty Inc
English, Mandarin
Residential ResaleProperty ManagementPre Construction
 Walk Score for 18 Avani Avenue
Walk Score for 18 Avani Avenue

Book a Showing
Tour this home with Shally
Frequently Asked Questions
Can't find what you're looking for? Contact our support team for more information.
See the Latest Listings by Cities
1500+ home for sale in Ontario

Looking for Your Perfect Home?
Let us help you find the perfect home that matches your lifestyle
