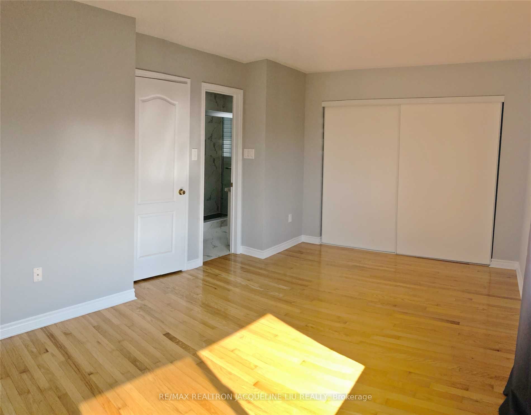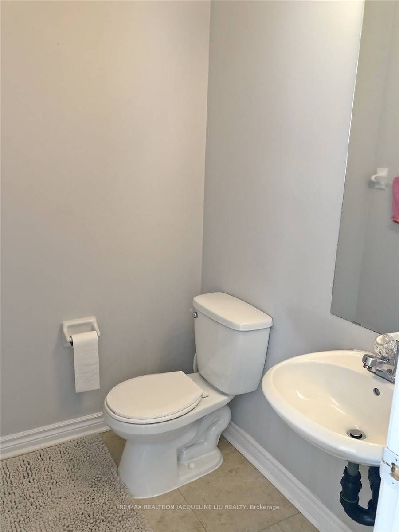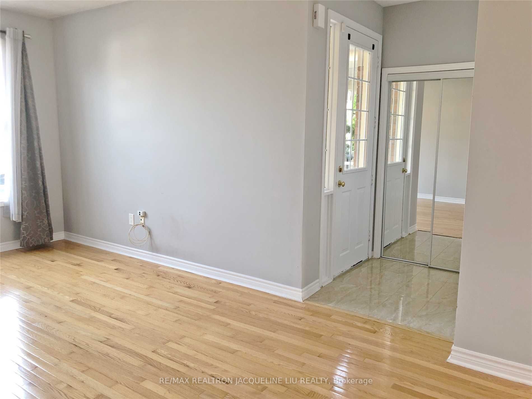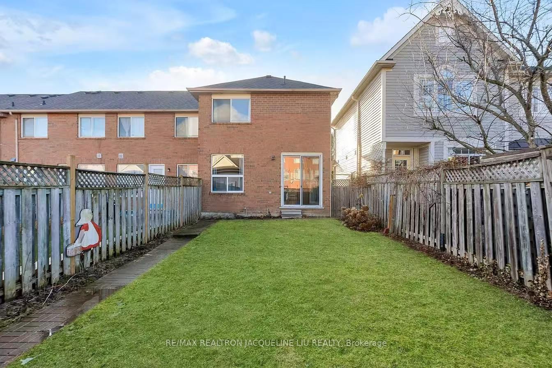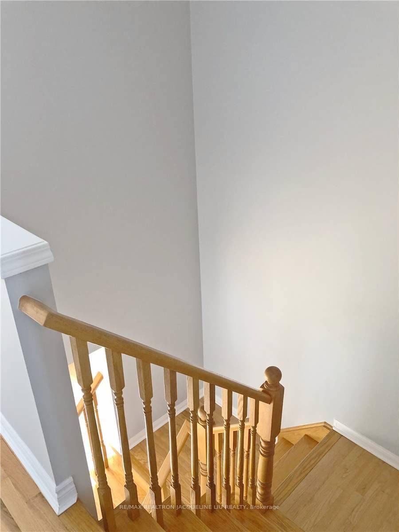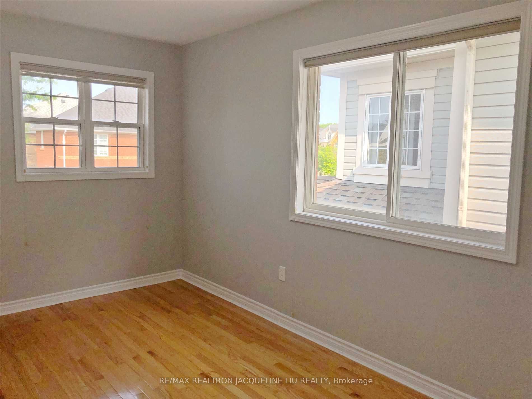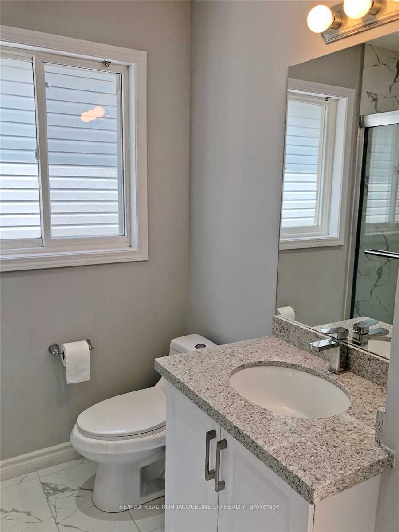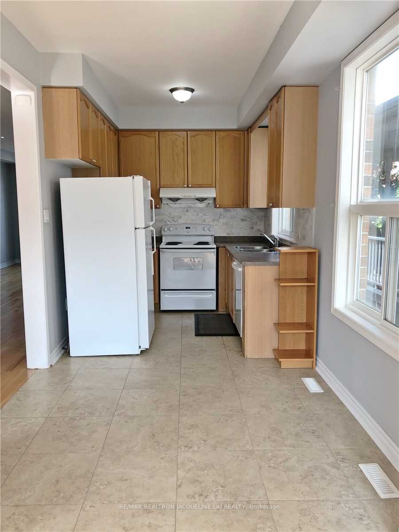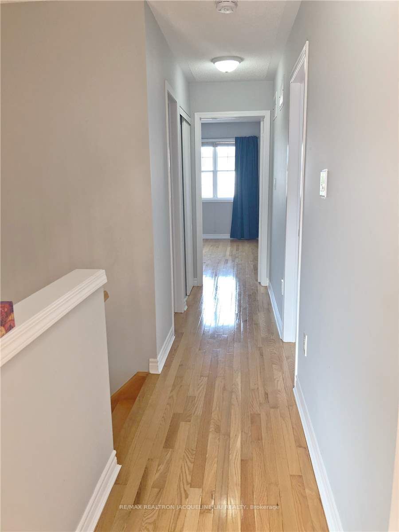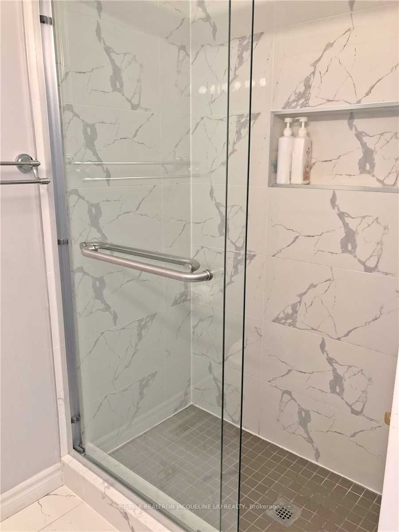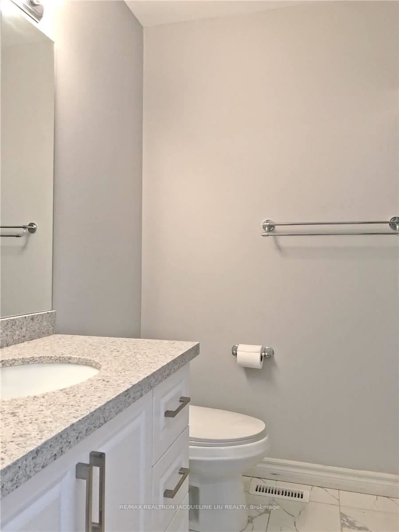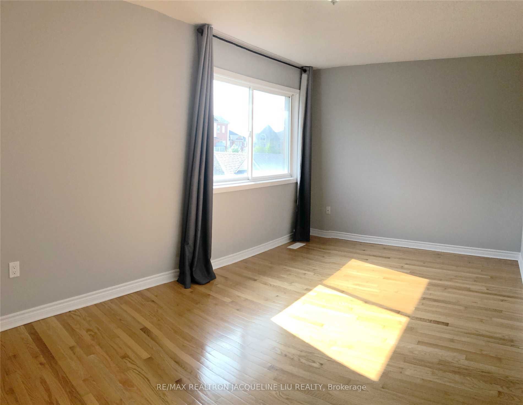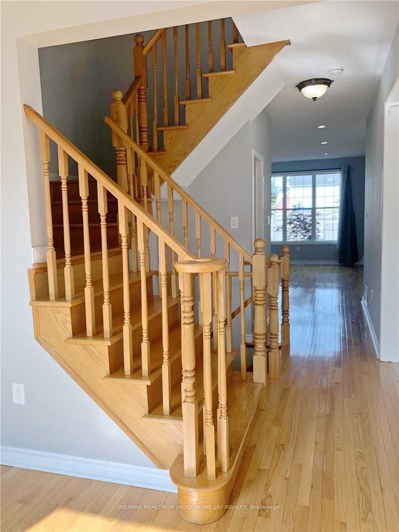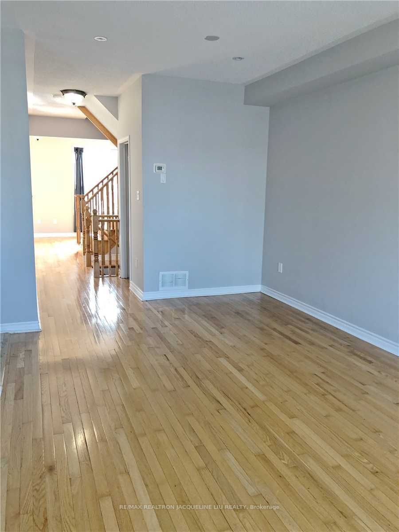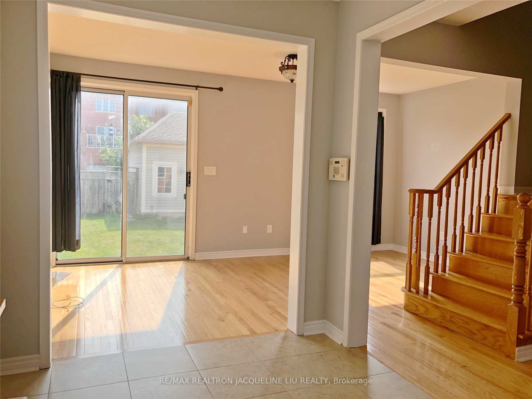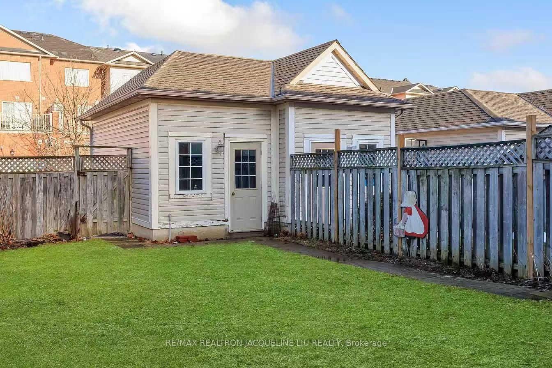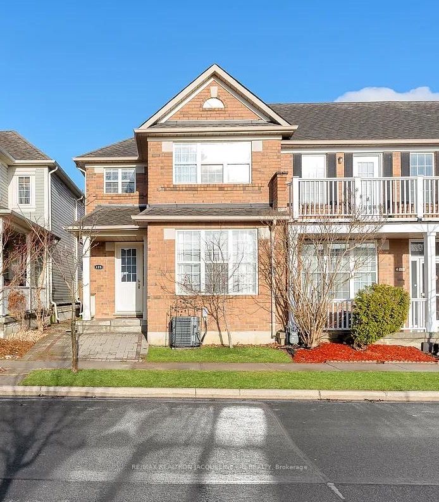
$2,975 /mo
Listed by RE/MAX REALTRON JACQUELINE LIU REALTY
Att/Row/Townhouse•MLS #N12040882•New
Room Details
| Room | Features | Level |
|---|---|---|
Living Room 3.38 × 5.8 m | Hardwood FloorCombined w/DiningLarge Window | Main |
Dining Room 3.38 × 2.8 m | Hardwood FloorCombined w/LivingPot Lights | Main |
Kitchen 4.97 × 2.44 m | Eat-in KitchenTile FloorB/I Dishwasher | Main |
Primary Bedroom 3.05 × 4.96 m | Large ClosetHardwood Floor4 Pc Ensuite | Second |
Bedroom 2 3.75 × 3.38 m | WindowHardwood FloorCloset | Second |
Bedroom 3 4.06 × 2.61 m | WindowHardwood FloorCloset | Second |
Client Remarks
Stunning End-Unit Townhouse in Prime Cornell! Spacious 3-bedroom, 3-bathroom end-unit with a bright open-concept layout, renovated bathrooms, eat-in kitchen, and a separate family room with walkout to a beautiful backyard. Features 9-foot ceilings and hardwood flooring throughout. Walking distance to Bill Hogarth Secondary School, Cornell Village Public School, Cornell Community Centre, Markham Stouffville Hospital, and parks. Just 3 minutes to Hwy7, with easy access to public transit, shopping, and all the best of Cornell. All Elfs & Window Coverings, Electric Stove, Dishwasher, And Washer & Dryer; Fridge,Garage Door Opener W/ Remote.Tenant Pays All Utilities And Hot Water Tank Rental. No Pets And Non-Smokers.
About This Property
175 Walkerville Road, Markham, L6B 1B6
Home Overview
Basic Information
Walk around the neighborhood
175 Walkerville Road, Markham, L6B 1B6
Shally Shi
Sales Representative, Dolphin Realty Inc
English, Mandarin
Residential ResaleProperty ManagementPre Construction
 Walk Score for 175 Walkerville Road
Walk Score for 175 Walkerville Road

Book a Showing
Tour this home with Shally
Frequently Asked Questions
Can't find what you're looking for? Contact our support team for more information.
Check out 100+ listings near this property. Listings updated daily
See the Latest Listings by Cities
1500+ home for sale in Ontario

Looking for Your Perfect Home?
Let us help you find the perfect home that matches your lifestyle
