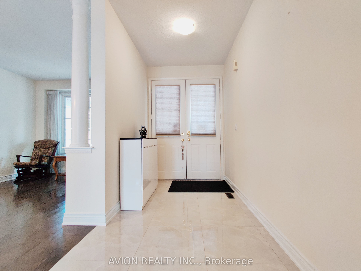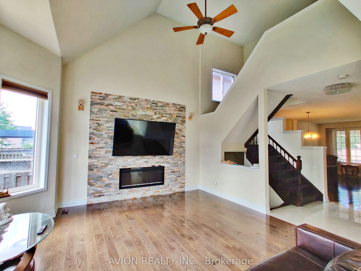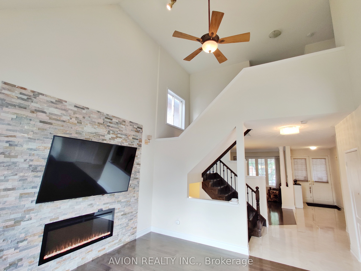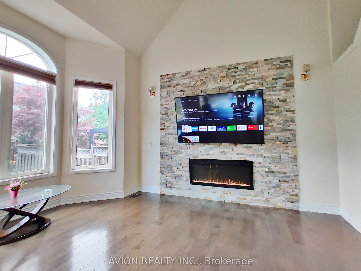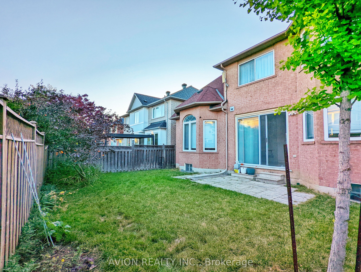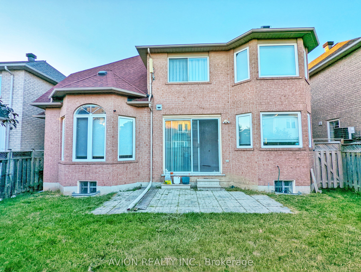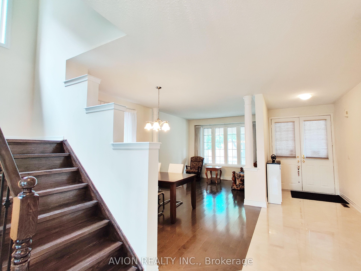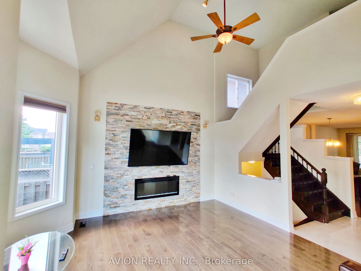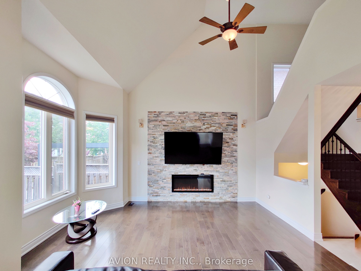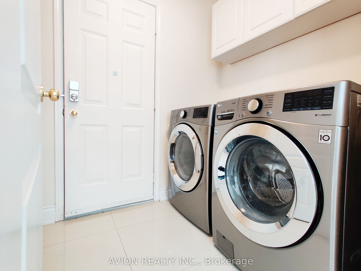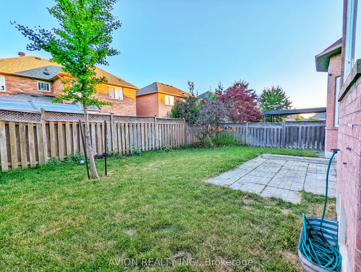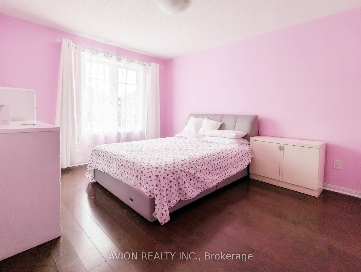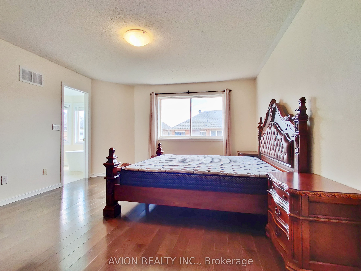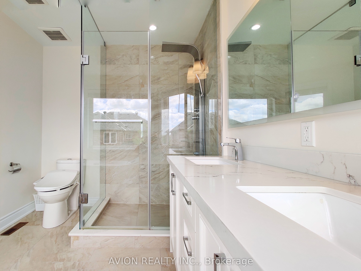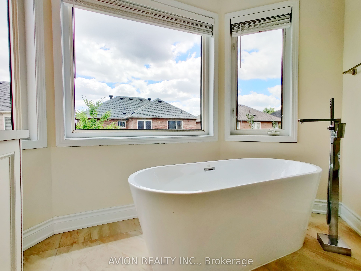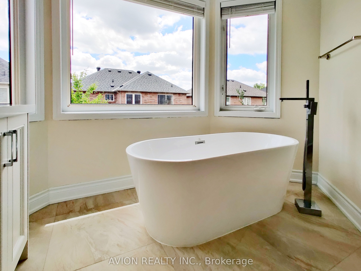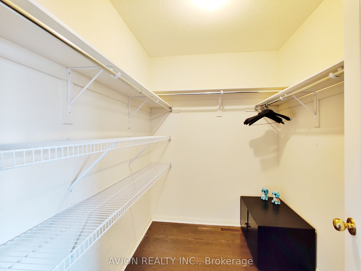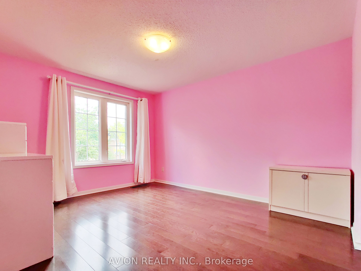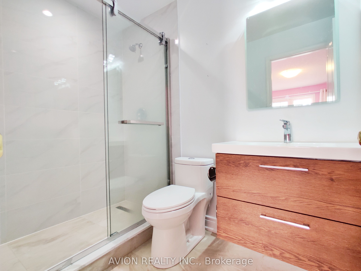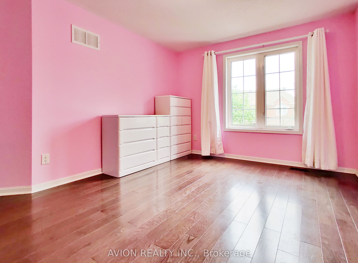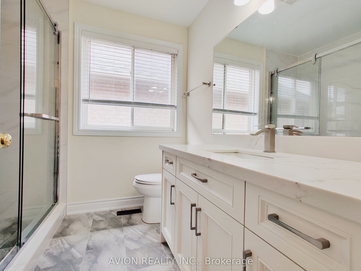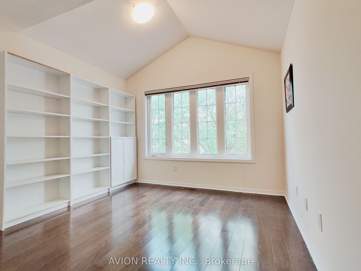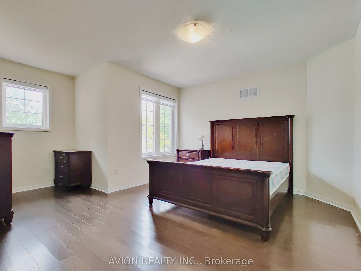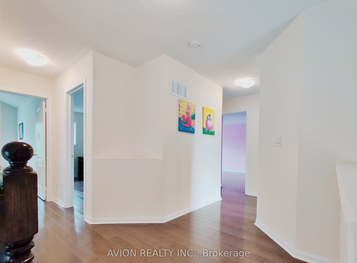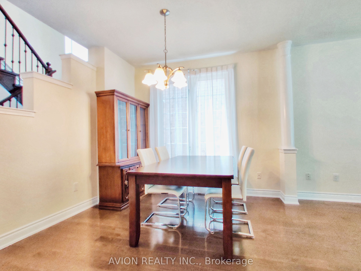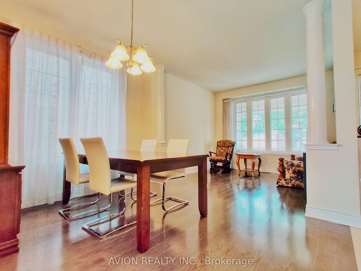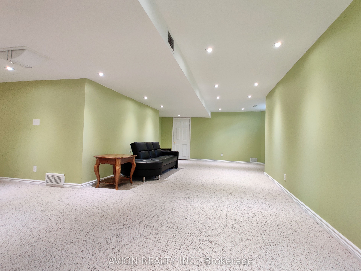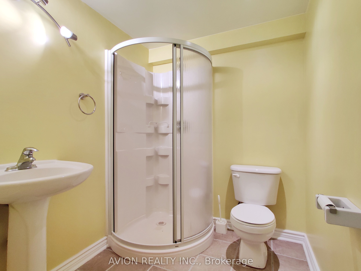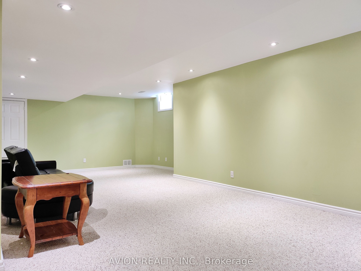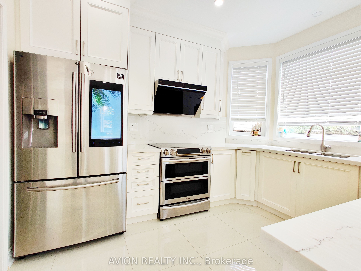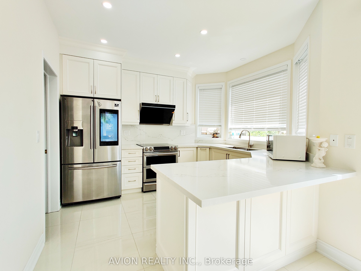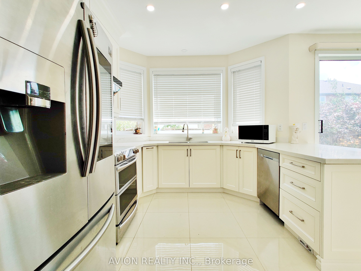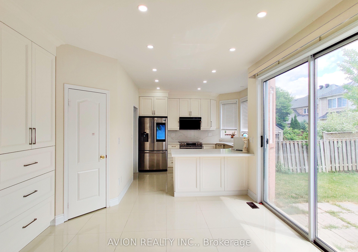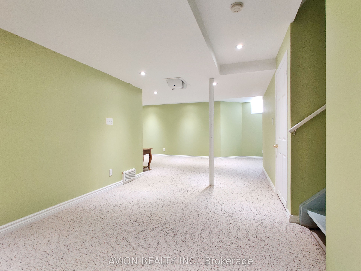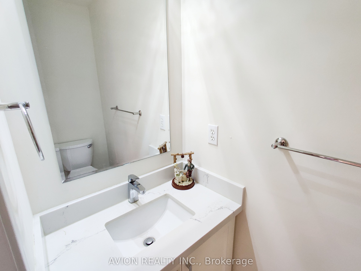
$4,800 /mo
Listed by AVION REALTY INC.
Detached•MLS #N12176260•New
Room Details
| Room | Features | Level |
|---|---|---|
Dining Room 3.6 × 3.5 m | Hardwood FloorCoffered Ceiling(s)Large Window | Main |
Kitchen 3 × 3.9 m | Ceramic FloorCentre IslandOverlooks Backyard | Main |
Primary Bedroom 4.3 × 4.6 m | Hardwood Floor5 Pc EnsuiteHis and Hers Closets | Second |
Bedroom 2 3.6 × 6.1 m | Hardwood FloorWalk-In Closet(s)3 Pc Ensuite | Second |
Bedroom 3 3.6 × 3 m | Hardwood FloorCloset | Second |
Bedroom 4 5.7 × 3.5 m | Hardwood FloorWalk-In Closet(s) | Second |
Client Remarks
Newly Renovated Detached 2 Garage 4Br & 5Wr Home In High Demand Area. 9Ft Ceilings On Main Floor. 18Ft High Ceiling In Family Room. Newer Kitchen And Newer Appliances, Newer Bathrooms, Hardwood Floor Throughout, Pot Lights, 2 Ensuite Bedrooms, New Fireplace, Finished Basement. Access To Garage. Mins To Shops, Transits, Schools. Castlemore P.S. And High Ranking Pierre Elliott Trudeau High School. Perfect Home For Growing Families. Fully Furnished.
About This Property
17 Staffordshire Lane, Markham, L6C 2M8
Home Overview
Basic Information
Walk around the neighborhood
17 Staffordshire Lane, Markham, L6C 2M8
Shally Shi
Sales Representative, Dolphin Realty Inc
English, Mandarin
Residential ResaleProperty ManagementPre Construction
 Walk Score for 17 Staffordshire Lane
Walk Score for 17 Staffordshire Lane

Book a Showing
Tour this home with Shally
Frequently Asked Questions
Can't find what you're looking for? Contact our support team for more information.
See the Latest Listings by Cities
1500+ home for sale in Ontario

Looking for Your Perfect Home?
Let us help you find the perfect home that matches your lifestyle
