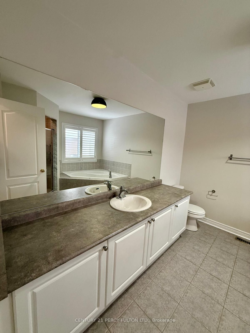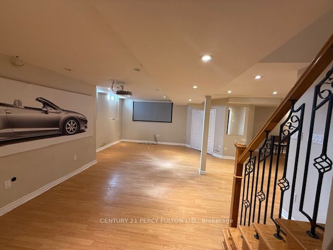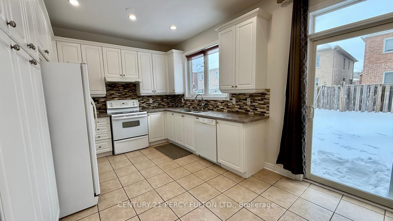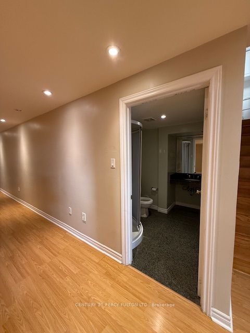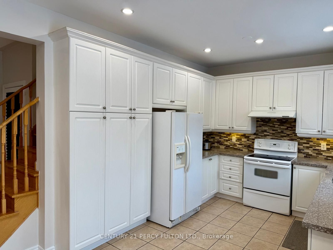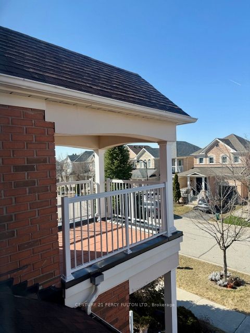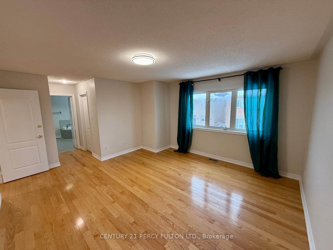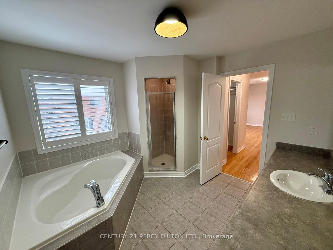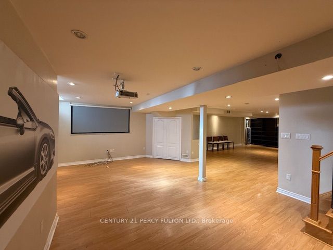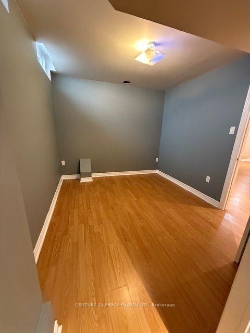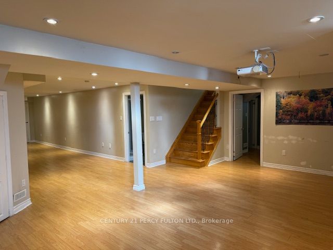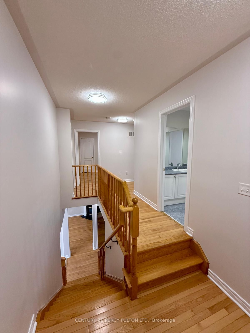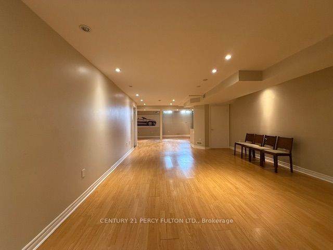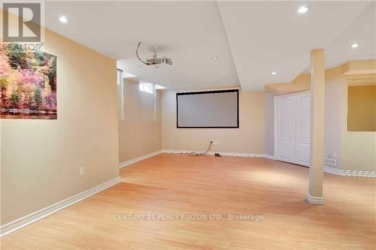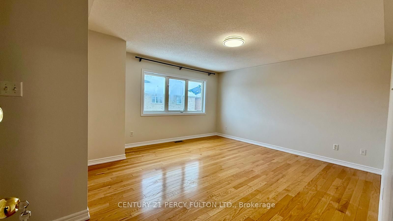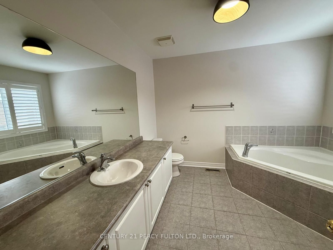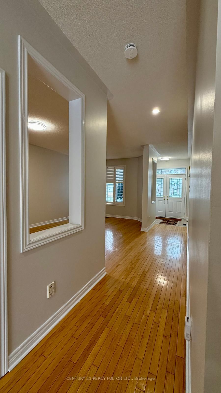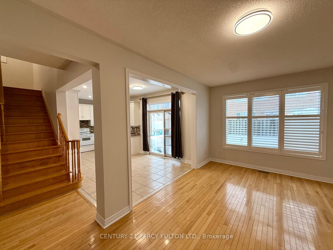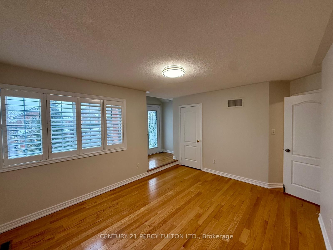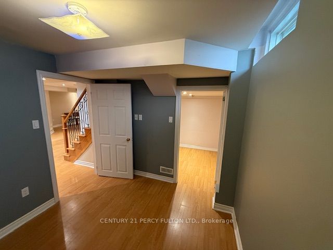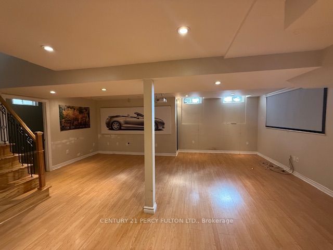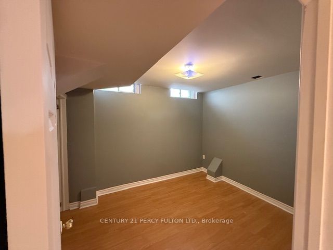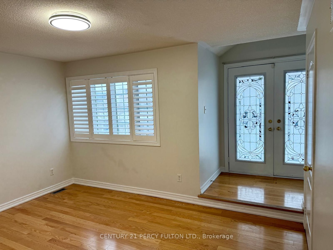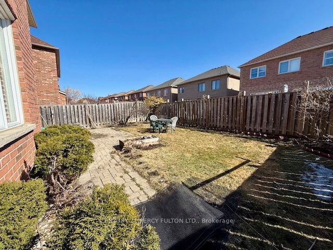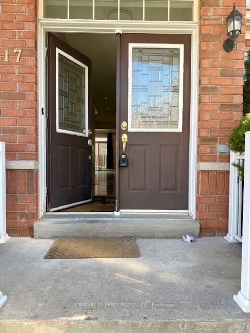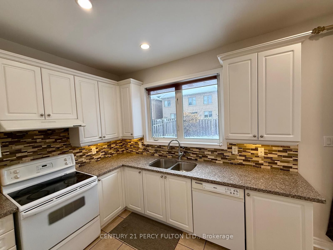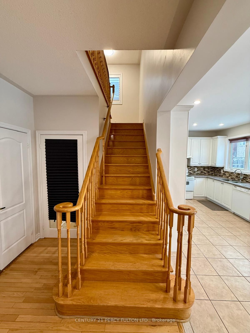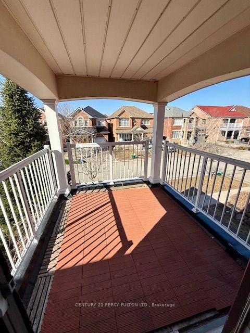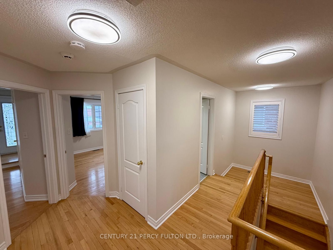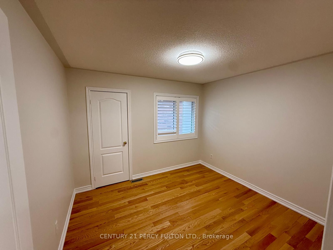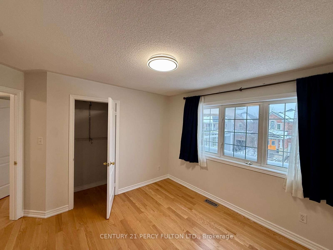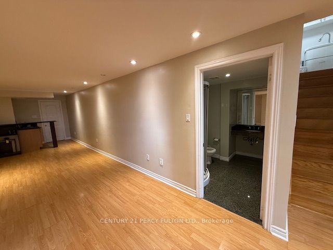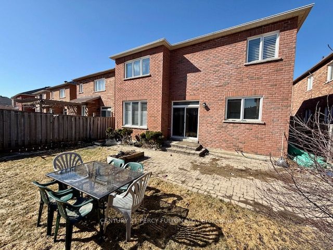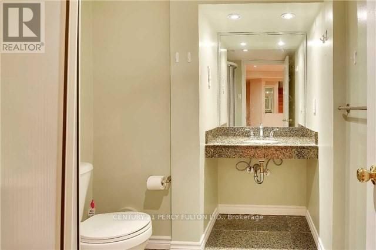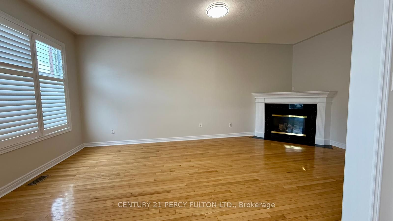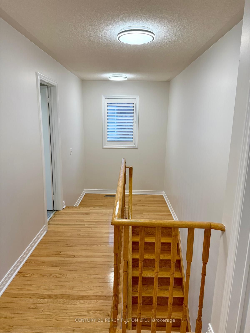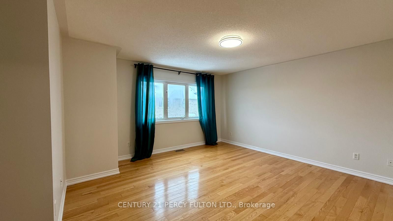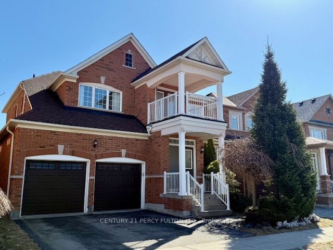
$4,450 /mo
Listed by CENTURY 21 PERCY FULTON LTD.
Detached•MLS #N12095073•New
Room Details
| Room | Features | Level |
|---|---|---|
Living Room 3.331 × 6.3 m | Hardwood FloorCombined w/DiningCalifornia Shutters | Main |
Dining Room 2.398 × 3.261 m | Hardwood FloorCombined w/Living | Main |
Kitchen 3.691 × 3.261 m | Ceramic FloorGranite FloorBacksplash | Main |
Primary Bedroom 5.05 × 4.34 m | Hardwood FloorCloset5 Pc Ensuite | Second |
Bedroom 2 4.791 × 4.94 m | Hardwood FloorClosetWindow | Second |
Bedroom 3 3.511 × 3.16 m | Hardwood FloorClosetWindow | Second |
Client Remarks
Huge Detached 4 +1 BR, 2.5 + 1 WR well-kept executive home located in the sought-after family-friendly, top-rated Greensborough school area, close to Go Train, York Transit, Hospital, and Shopping. It comes with a large professionally finished basement with a recreation area, bedroom, and a 3-piece washroom. Over 3150 sq ft of living space with ample parking. Open concept with a spacious kitchen and 9-footceiling on the main floor. Brand new light fixtures, potlights, and fresh paint. Comes fully loaded with Gas Fireplace, California shutters, hardwood floors throughout, kitchen granite countertop and backsplash, Central Vac, corner tub in Master. Cozy balcony off bed and a large backyard for family enjoyment with complete privacy.
About This Property
17 Ambercroft Street, Markham, L6E 1L4
Home Overview
Basic Information
Walk around the neighborhood
17 Ambercroft Street, Markham, L6E 1L4
Shally Shi
Sales Representative, Dolphin Realty Inc
English, Mandarin
Residential ResaleProperty ManagementPre Construction
 Walk Score for 17 Ambercroft Street
Walk Score for 17 Ambercroft Street

Book a Showing
Tour this home with Shally
Frequently Asked Questions
Can't find what you're looking for? Contact our support team for more information.
See the Latest Listings by Cities
1500+ home for sale in Ontario

Looking for Your Perfect Home?
Let us help you find the perfect home that matches your lifestyle
