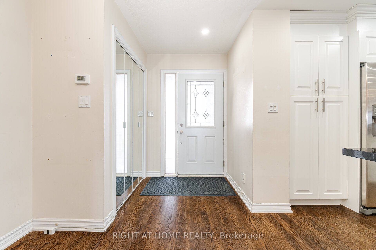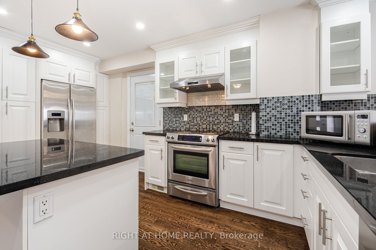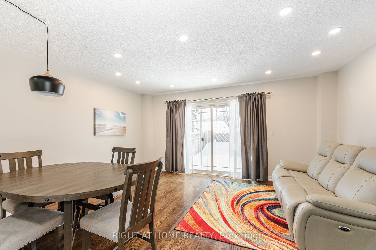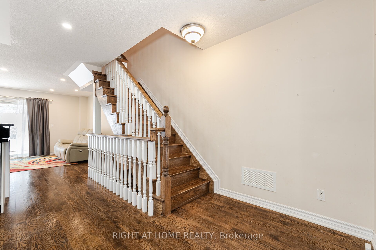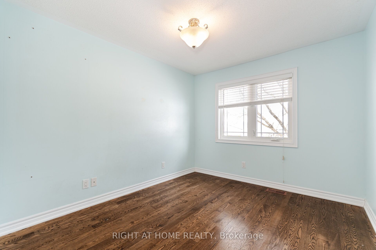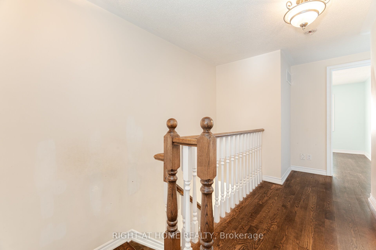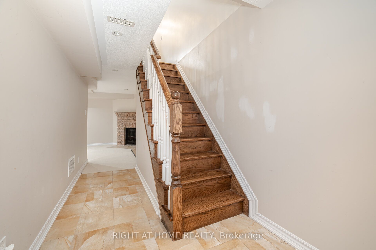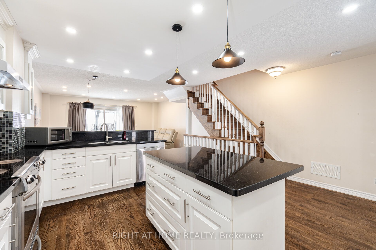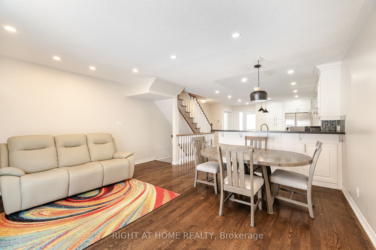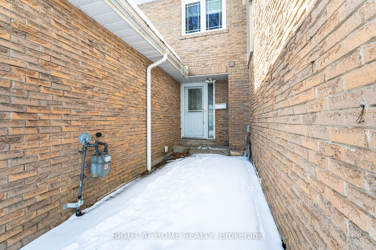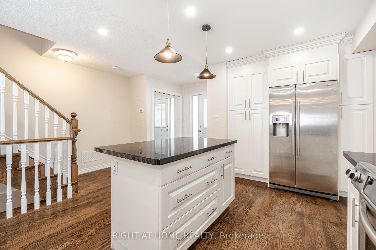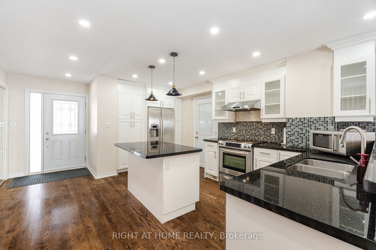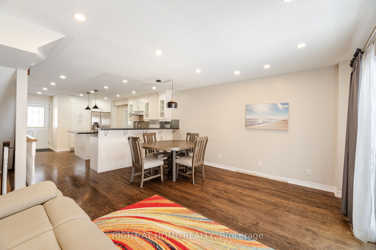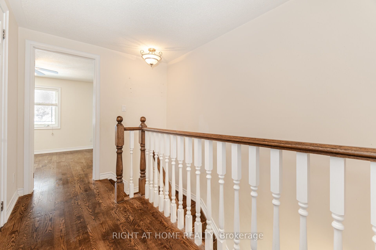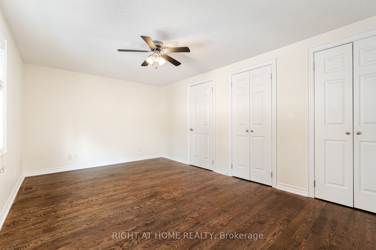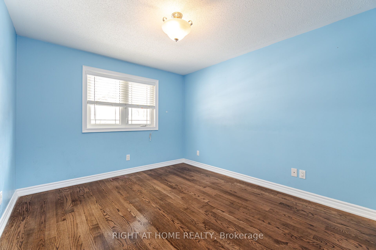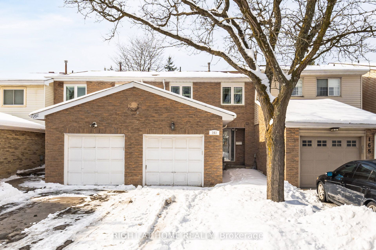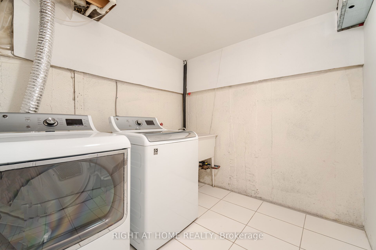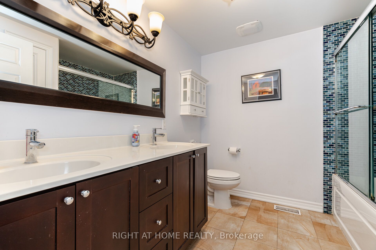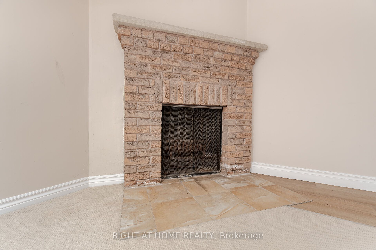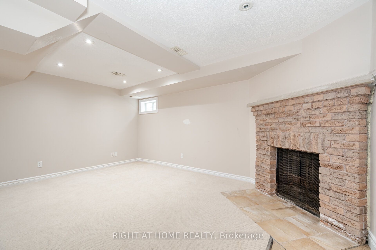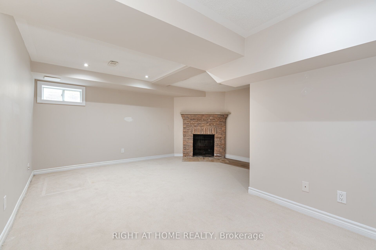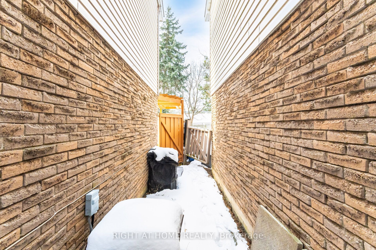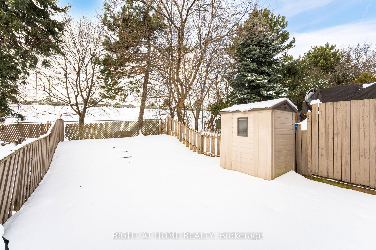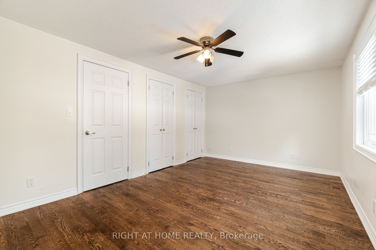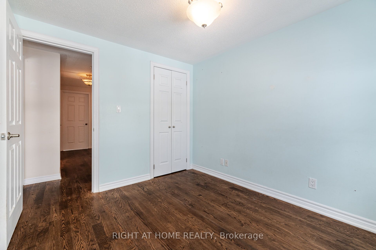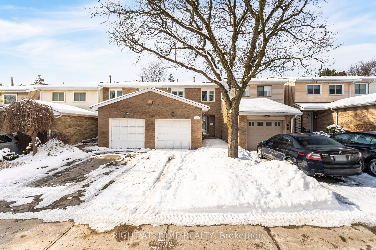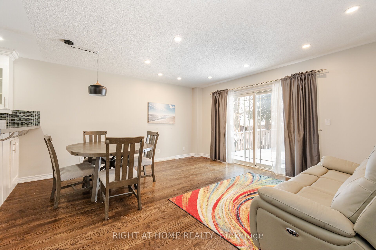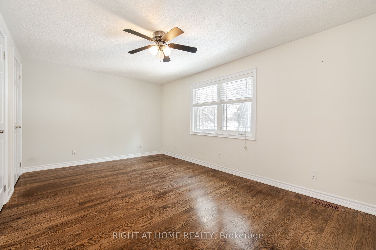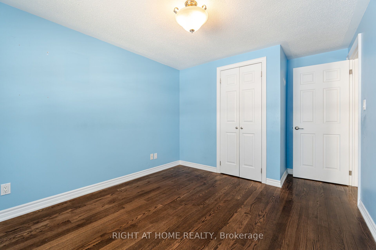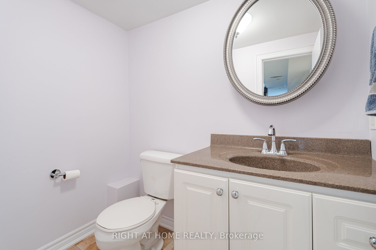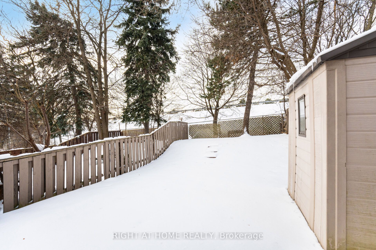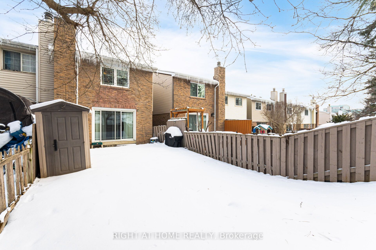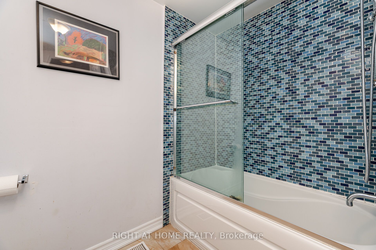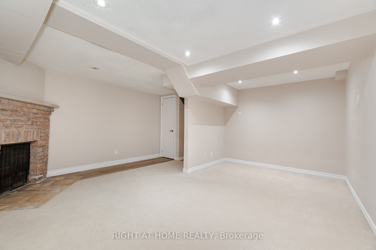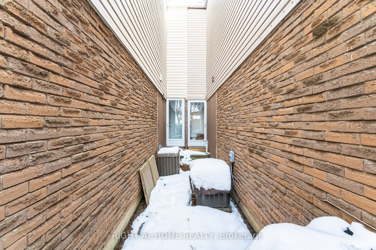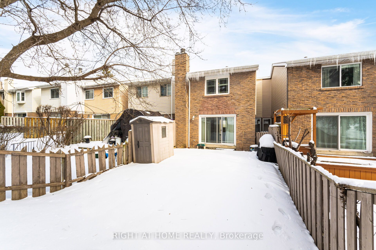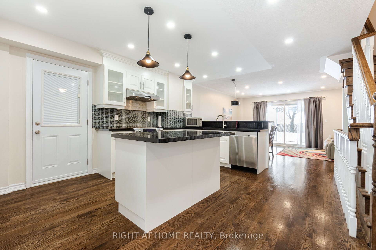
$999,888
Est. Payment
$3,819/mo*
*Based on 20% down, 4% interest, 30-year term
Listed by RIGHT AT HOME REALTY
Att/Row/Townhouse•MLS #N11975241•New
Price comparison with similar homes in Markham
Compared to 2 similar homes
-4.2% Lower↓
Market Avg. of (2 similar homes)
$1,043,950
Note * Price comparison is based on the similar properties listed in the area and may not be accurate. Consult licences real estate agent for accurate comparison
Room Details
| Room | Features | Level |
|---|---|---|
Living Room 4.83 × 4.26 m | Combined w/DiningHardwood FloorW/O To Deck | Main |
Dining Room 4.83 × 4.26 m | Combined w/LivingHardwood FloorOpen Concept | Main |
Kitchen 4.66 × 2.85 m | Granite CountersCeramic FloorOpen Concept | Main |
Primary Bedroom 4.99 × 3.26 m | Hardwood FloorHis and Hers Closets | Second |
Bedroom 3.01 × 3.33 m | Hardwood FloorLarge Closet | Second |
Bedroom 2.78 × 3.27 m | Hardwood FloorLarge Closet | Second |
Client Remarks
This beautiful modern home with an open-concept design is sure to captivate! Featuring stunning oak stairs and rich hardwood floors, the stylish kitchen is a standout with elegant crown moulding, sleek granite countertops, a chic glass tile backsplash, and a spacious peninsula with an extended breakfast bar ideal for entertaining. The expansive living and dining areas effortlessly connect to a backyard patio through an oversized sliding door,creating the perfect space for outdoor relaxation. Enjoy added convenience with garage access through a side door with integrated blinds between two glass panels. The home is equipped with prairie grill windows and leaf filter eavesdrop guards for easy upkeep. Plus, there's a handy garden shed for extra storage. Situated in a highly desirable, family-friendly neighborhood,you're just steps away from top-rated schools, shopping, and transit. With designer upgrades throughout, including a professionally finished basement complete with a cozy fireplace, this is the perfect place to call home! AAA Location, within the boundaries of prestigious top rated schools - St. Roberts Catholic High School, Thornlea Secondary School, and Willowbrook Public School. Excellent transportation options, 1 Bus to the Subway and 1 Bus to York University, close to the future expansion of the Yonge Subway Line, HW7 and 407.
About This Property
163 Tamarack Drive, Markham, L3T 4X3
Home Overview
Basic Information
Walk around the neighborhood
163 Tamarack Drive, Markham, L3T 4X3
Shally Shi
Sales Representative, Dolphin Realty Inc
English, Mandarin
Residential ResaleProperty ManagementPre Construction
Mortgage Information
Estimated Payment
$0 Principal and Interest
 Walk Score for 163 Tamarack Drive
Walk Score for 163 Tamarack Drive

Book a Showing
Tour this home with Shally
Frequently Asked Questions
Can't find what you're looking for? Contact our support team for more information.
Check out 100+ listings near this property. Listings updated daily
See the Latest Listings by Cities
1500+ home for sale in Ontario

Looking for Your Perfect Home?
Let us help you find the perfect home that matches your lifestyle
