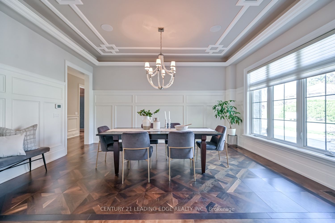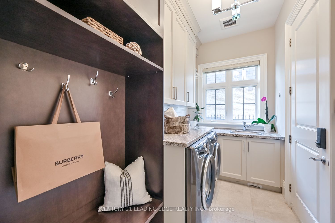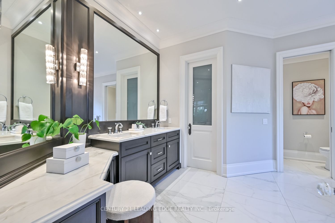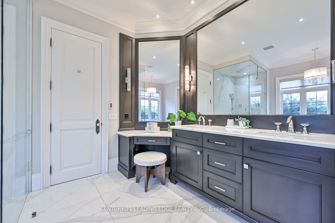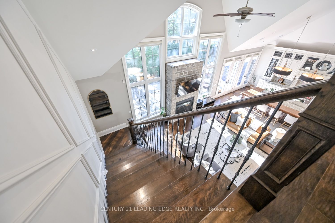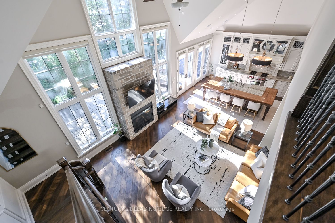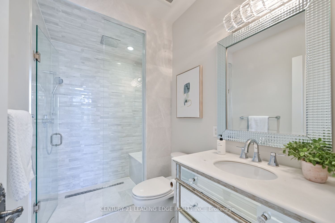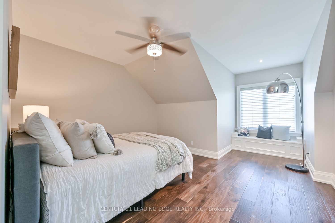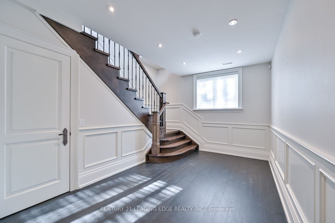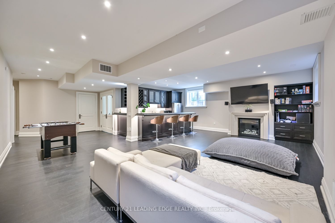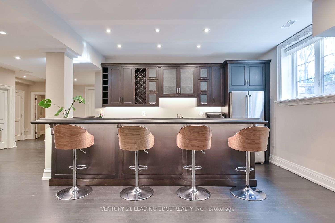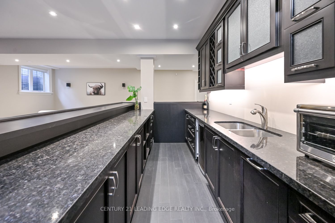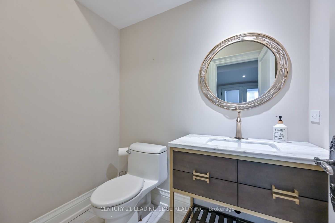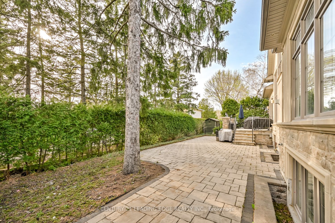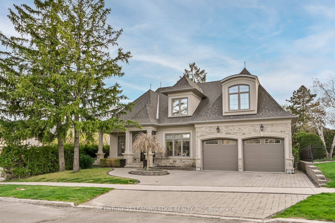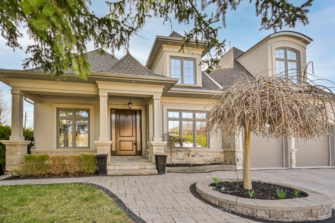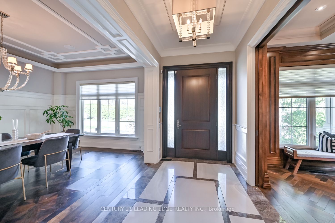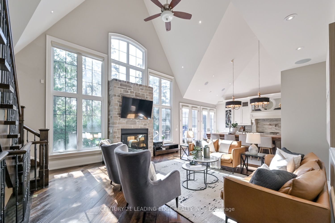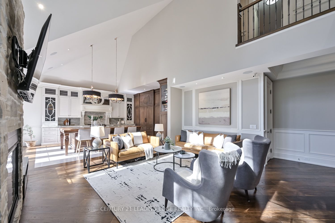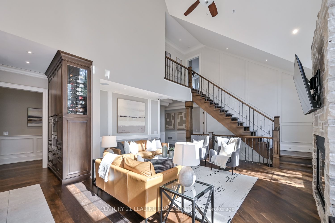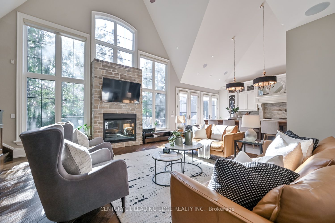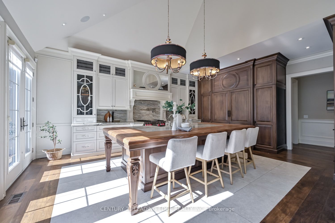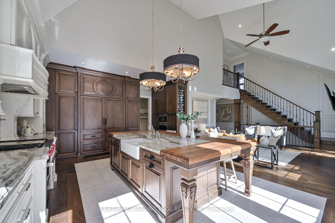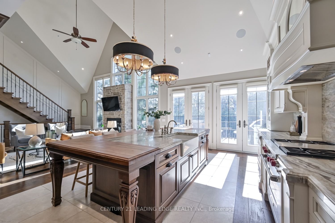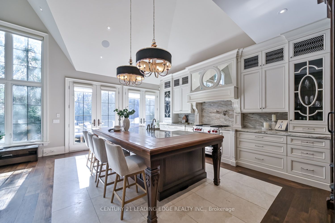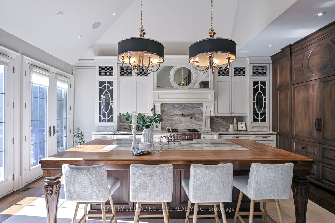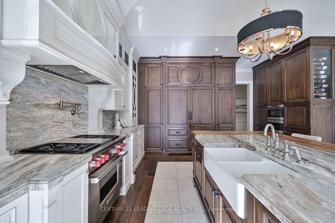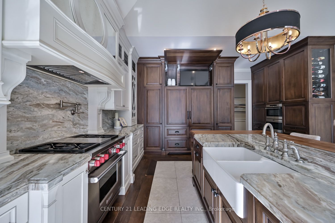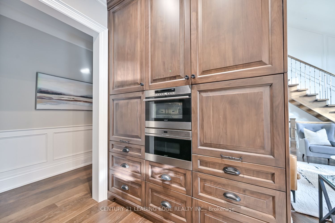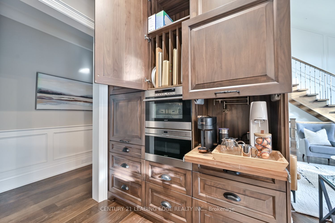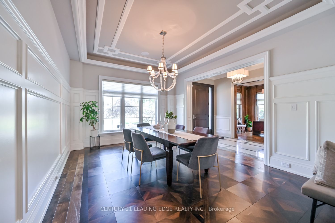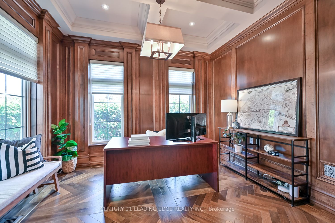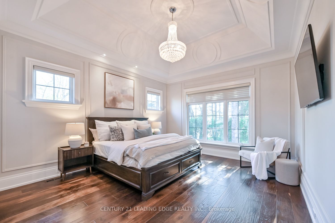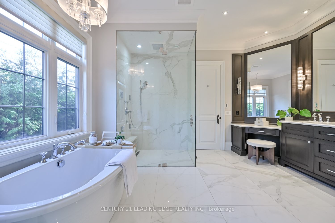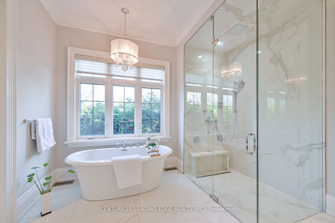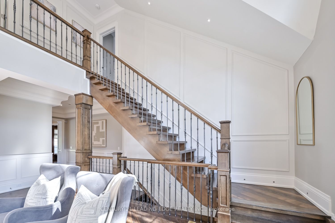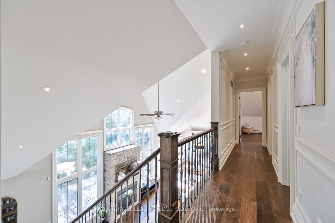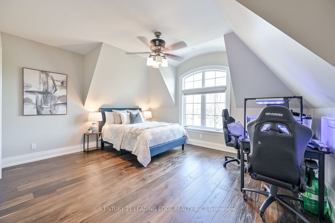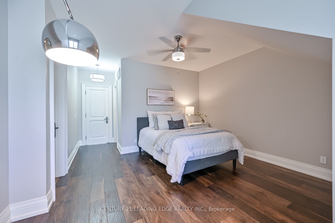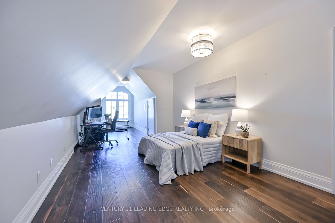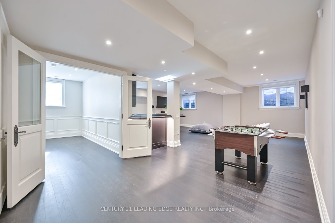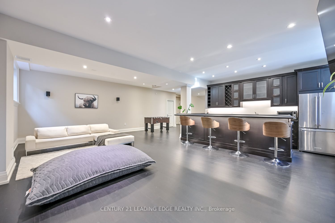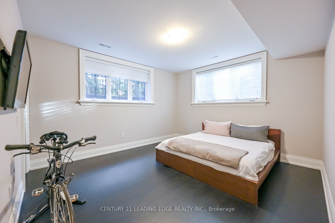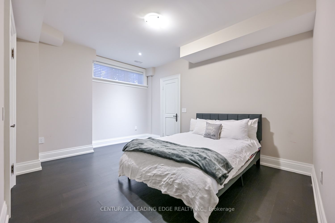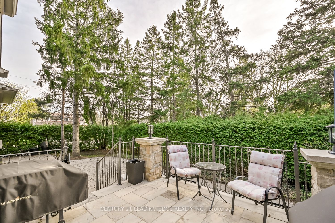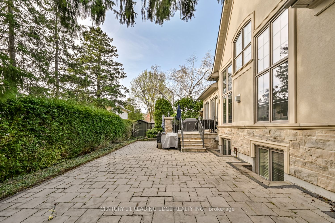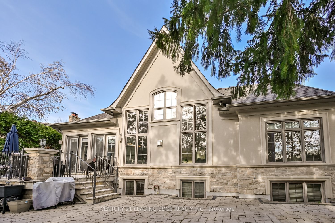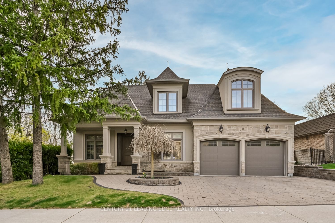
$2,888,000
Est. Payment
$11,030/mo*
*Based on 20% down, 4% interest, 30-year term
Listed by CENTURY 21 LEADING EDGE REALTY INC.
Detached•MLS #N12115982•New
Price comparison with similar homes in Markham
Compared to 12 similar homes
-5.9% Lower↓
Market Avg. of (12 similar homes)
$3,068,658
Note * Price comparison is based on the similar properties listed in the area and may not be accurate. Consult licences real estate agent for accurate comparison
Room Details
| Room | Features | Level |
|---|---|---|
Dining Room 4.88 × 3.96 m | Hardwood FloorCoffered Ceiling(s)Window | Main |
Kitchen 6.37 × 4.21 m | B/I AppliancesCentre IslandW/O To Patio | Main |
Primary Bedroom 4.71 × 4.1 m | 5 Pc EnsuiteWalk-In Closet(s)Vaulted Ceiling(s) | Main |
Bedroom 2 4.61 × 2.86 m | 3 Pc EnsuiteWalk-In Closet(s)Ceiling Fan(s) | Second |
Bedroom 3 6.59 × 4.28 m | Semi EnsuiteWalk-In Closet(s)Large Window | Second |
Bedroom 4 3.36 × 3.43 m | Vaulted Ceiling(s)ClosetLarge Window | Second |
Client Remarks
This one-of-a-kind custom-designed home seamlessly blends timeless elegance with superior craftsmanship, high-end finishes, and a thoughtfully planned layout that balances function and luxury. From the moment you enter, the attention to detail stands out: soaring 9 and 10 foot ceilings, rich hardwood floors, coffered ceilings, modern lighting, and 8' solid-core doors set the tone for refined living. Custom feature walls and treatments add depth and character throughout. At the heart of the home is a dramatic great room with vaulted ceilings and a striking gas fireplace framed in brick and stone ideal for both entertaining and relaxing. The chef's kitchen features a massive 10' x 5' island with granite and wood countertops, Wolf gas range, built-in Sub-Zero fridge, steam/convection oven, microwave, and a dedicated coffee station with a pull-out and jug filler. A built-in TV nook above the fridge allows you to cook while watching your favourite shows. The adjoining butler's pantry enhances the kitchen's functionality. The main floor also includes a private office, formal dining room, and a luxurious primary suite with heated floors and a spa-like 5-piece ensuite. Upstairs offers three spacious bedrooms, one with a private ensuite, another with a semi-ensuite, and a third featuring a dual heating system for added comfort. The finished basement includes two more bedrooms with semi-ensuite access, a large recreation area with a 14-foot bar, cozy gas fireplace, and big above-grade windows that fill the space with natural light. Step outside to a private backyard oasis with a raised stone patio and professional interlock landscaping, perfect for gatherings or quiet evenings.Located in one of Markham's most desirable neighbourhoods, this custom home is a rare blend of luxury, design, and location truly a masterpiece.
About This Property
16 Sir Isaac Gate, Markham, L3P 3N8
Home Overview
Basic Information
Walk around the neighborhood
16 Sir Isaac Gate, Markham, L3P 3N8
Shally Shi
Sales Representative, Dolphin Realty Inc
English, Mandarin
Residential ResaleProperty ManagementPre Construction
Mortgage Information
Estimated Payment
$0 Principal and Interest
 Walk Score for 16 Sir Isaac Gate
Walk Score for 16 Sir Isaac Gate

Book a Showing
Tour this home with Shally
Frequently Asked Questions
Can't find what you're looking for? Contact our support team for more information.
See the Latest Listings by Cities
1500+ home for sale in Ontario

Looking for Your Perfect Home?
Let us help you find the perfect home that matches your lifestyle
