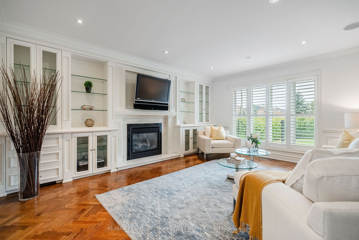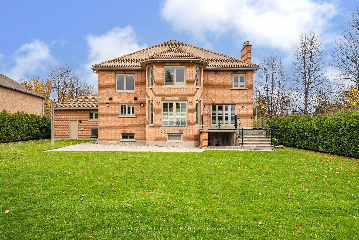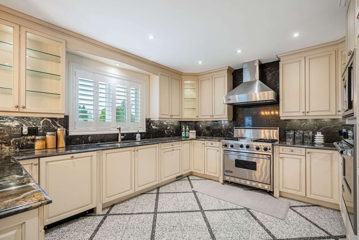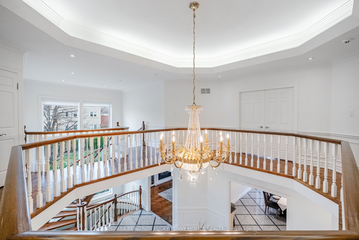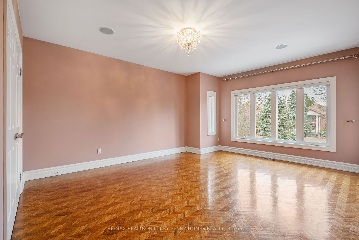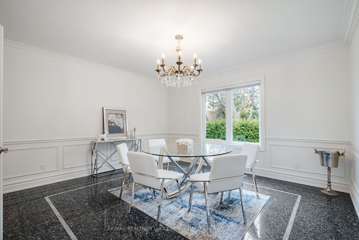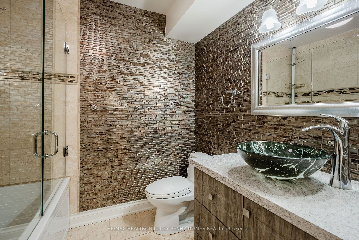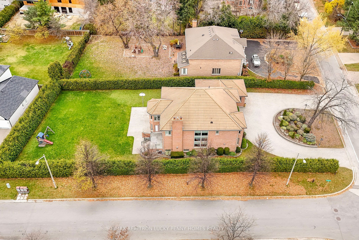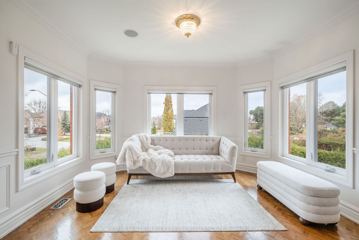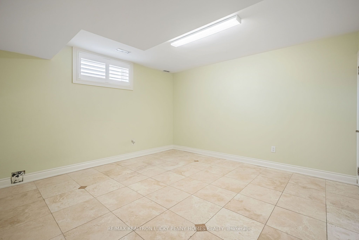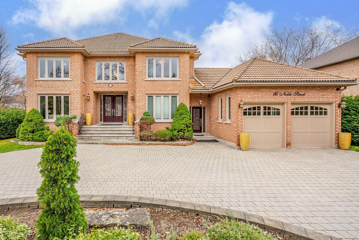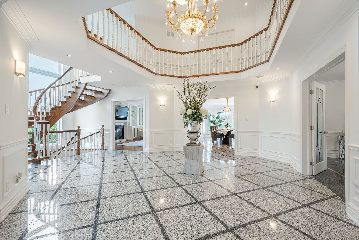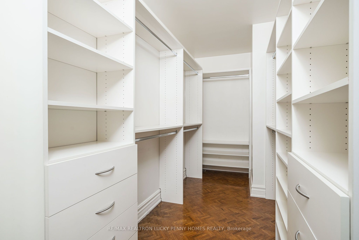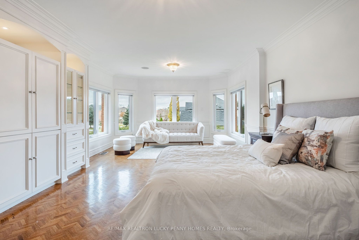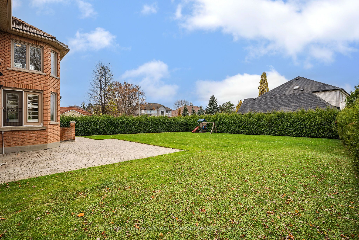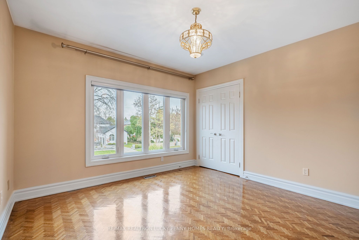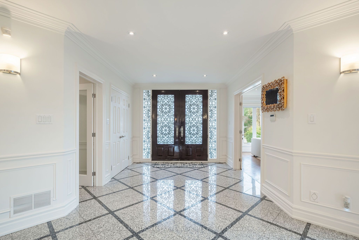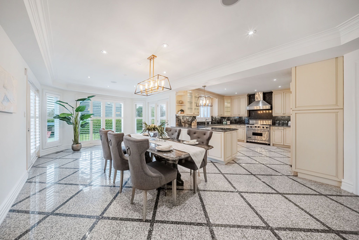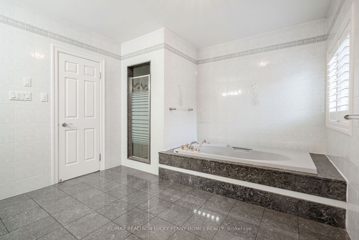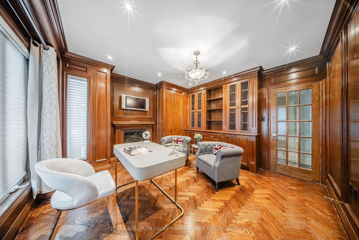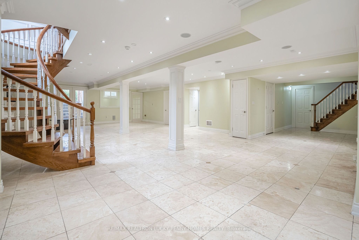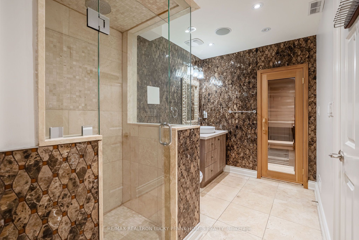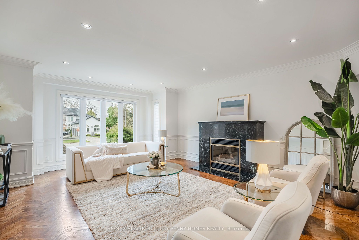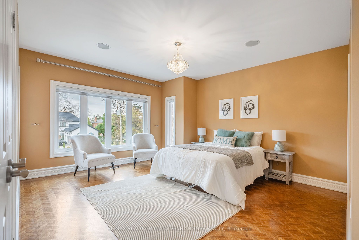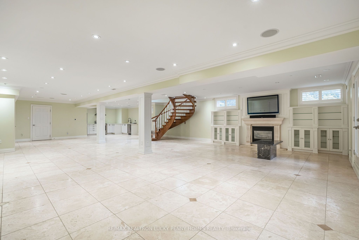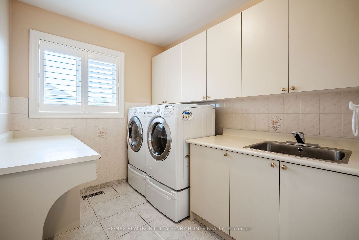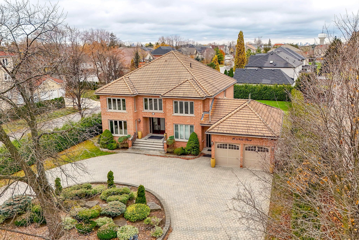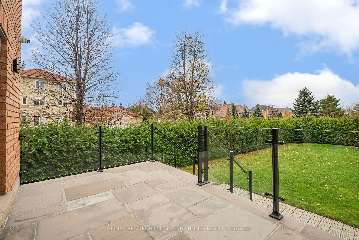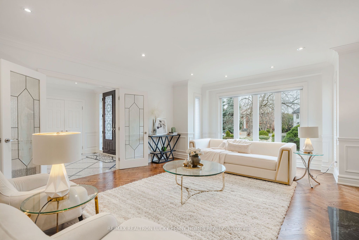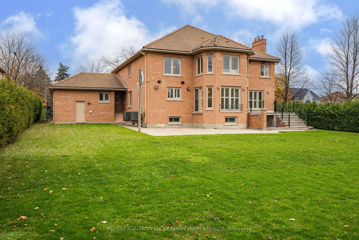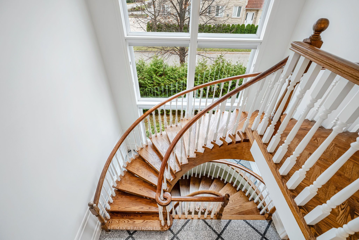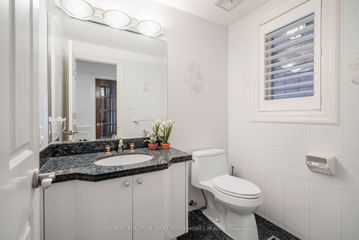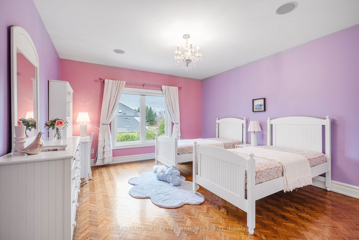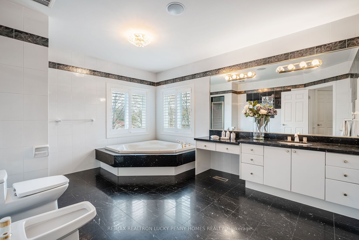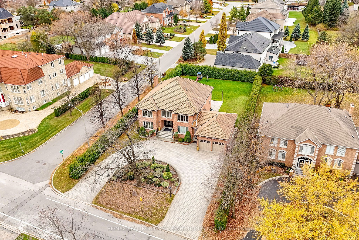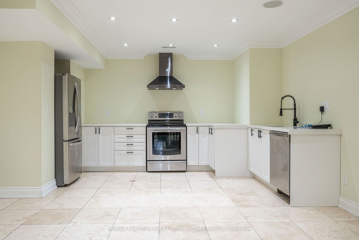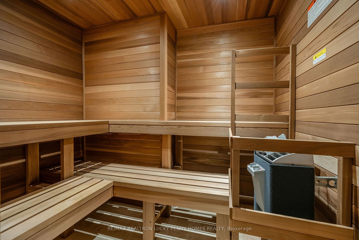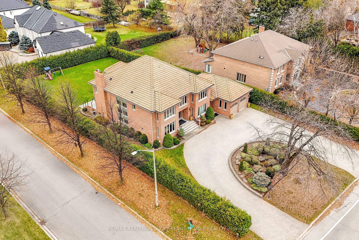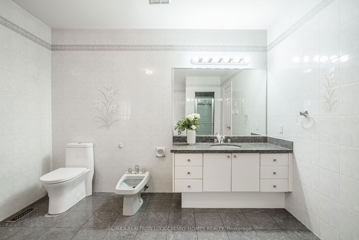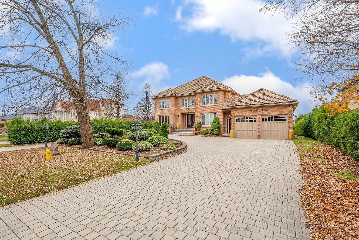
$3,990,000
Est. Payment
$15,239/mo*
*Based on 20% down, 4% interest, 30-year term
Listed by RE/MAX REALTRON LUCKY PENNY HOMES REALTY
Detached•MLS #N11952784•New
Price comparison with similar homes in Markham
Compared to 5 similar homes
30.8% Higher↑
Market Avg. of (5 similar homes)
$3,050,760
Note * Price comparison is based on the similar properties listed in the area and may not be accurate. Consult licences real estate agent for accurate comparison
Room Details
| Room | Features | Level |
|---|---|---|
Living Room 6.07 × 4.79 m | FireplaceWainscotingFrench Doors | Main |
Dining Room 4.37 × 4.01 m | Tile FloorWainscotingFrench Doors | Main |
Kitchen 4.54 × 3.75 m | Granite CountersStainless Steel ApplBacksplash | Main |
Primary Bedroom 6.73 × 3.95 m | 6 Pc EnsuiteWalk-In Closet(s)Combined w/Sitting | Second |
Bedroom 2 4.46 × 4.15 m | 3 Pc EnsuiteClosetHardwood Floor | Second |
Bedroom 3 4.54 × 4.11 m | Hardwood FloorClosetLarge Window | Second |
Client Remarks
Stunning mansion nestled in the heart of Markhams prestigious custom estate neighborhood, epitomizes luxury living, blending sophisticated design with practical elegance. Positioned on a sprawling south-west-facing premium oversized corner lot (93 ft x 206 ft, nearly half an acre), features a beautifully landscaped circular driveway and a 3-car tandem garage, providing ample parking and endless possibilities. Boasting approximately 7,500 square feet of luxurious living space across three levels, including a finished walk-up lower level. The grand central hall, featuring soaring ceilings and a sweeping curved staircase, serves as an architectural centerpiece. Abundant natural light enhances the luxurious and welcoming atmosphere. The gracious living room boasts a fireplace and a large picturesque window overlooking the front yard. The formal dining room connects seamlessly to a well-appointed kitchen at the heart of the home, equipped with stainless steel appliances and granite countertops. The kitchen opens to a spacious breakfast area with a walkout to the private deck to the rear garden. The family room features a custom-built gas fireplace and upgraded built-in cabinets, while a luxurious, wood-paneled library offers a serene workspace on the main floor. 5 spacious bedrooms upstairs, including a master retreat with a luxurious six-piece ensuite, a walk-in closet, and a generous sitting area overlooking the backyard perfect for rest and rejuvenation. The walk-out lower level, accessible through two staircasesone with a private entranceoffers a dedicated entertainment haven. This space boasts electric heated floors, an open-concept great room with a fireplace, a second kitchen, two renovated bathrooms, a sauna, two additional bedrooms, and ample storage. With a total of 5+2 bedrooms and 6 bathrooms, this mansion offers an opulent yet comfortable living experience in one of Markham's most coveted neighbourhoods.
About This Property
16 Noble Street, Markham, L3R 8G4
Home Overview
Basic Information
Walk around the neighborhood
16 Noble Street, Markham, L3R 8G4
Shally Shi
Sales Representative, Dolphin Realty Inc
English, Mandarin
Residential ResaleProperty ManagementPre Construction
Mortgage Information
Estimated Payment
$0 Principal and Interest
 Walk Score for 16 Noble Street
Walk Score for 16 Noble Street

Book a Showing
Tour this home with Shally
Frequently Asked Questions
Can't find what you're looking for? Contact our support team for more information.
See the Latest Listings by Cities
1500+ home for sale in Ontario

Looking for Your Perfect Home?
Let us help you find the perfect home that matches your lifestyle
