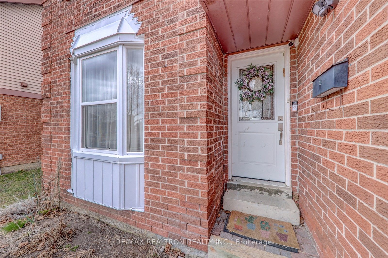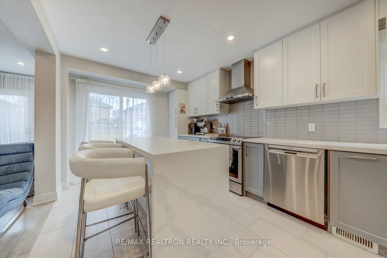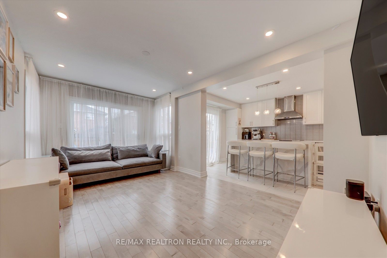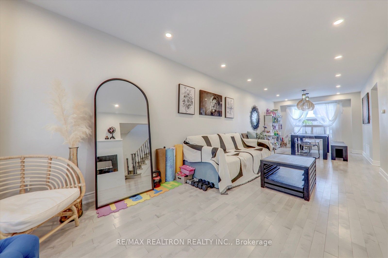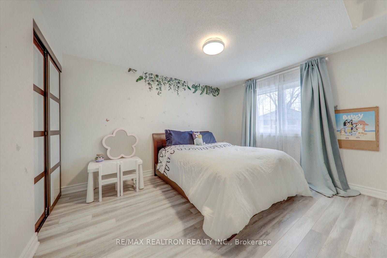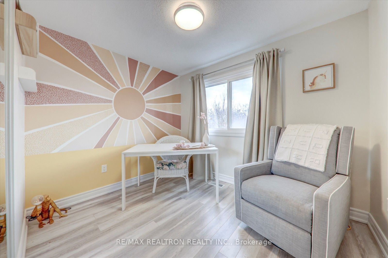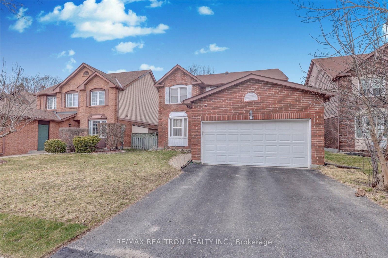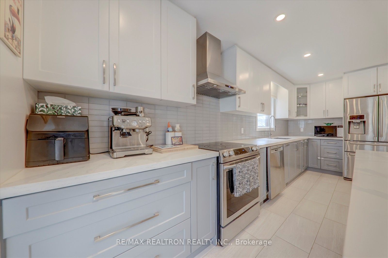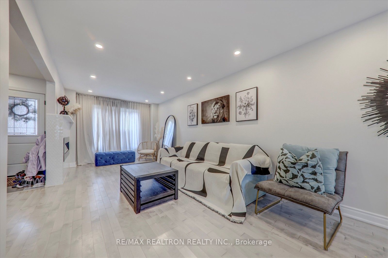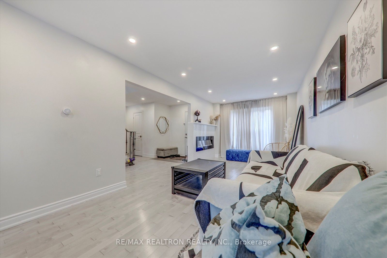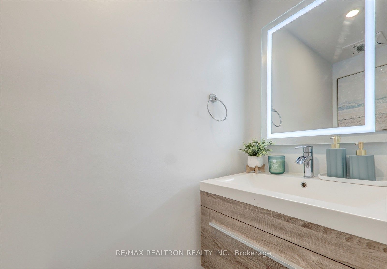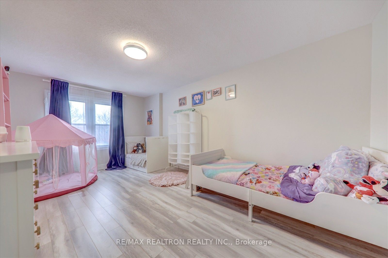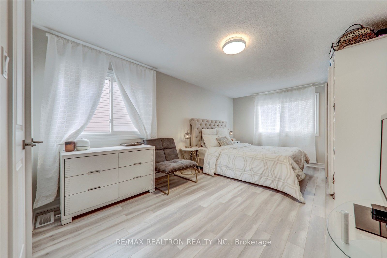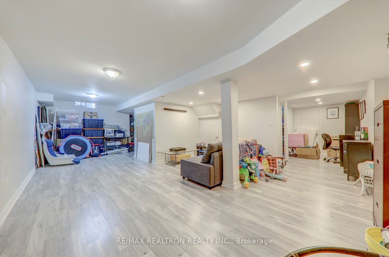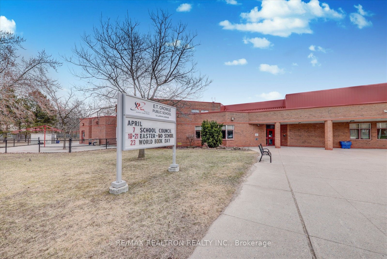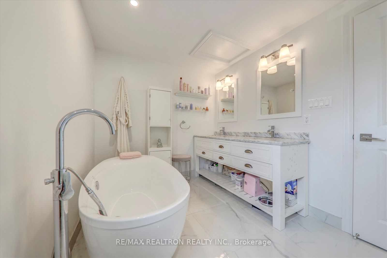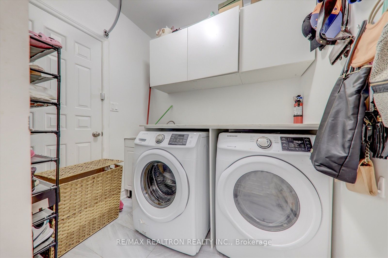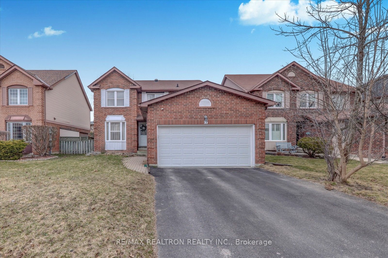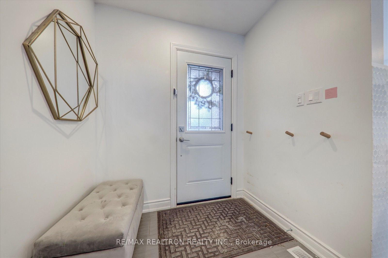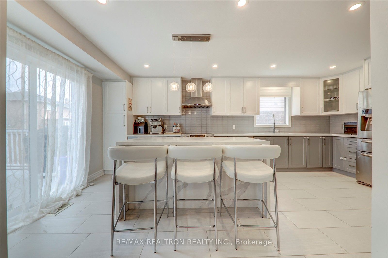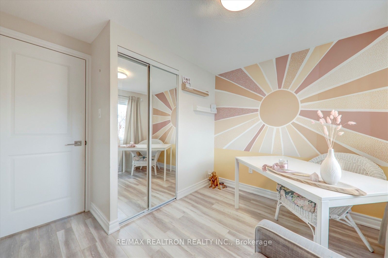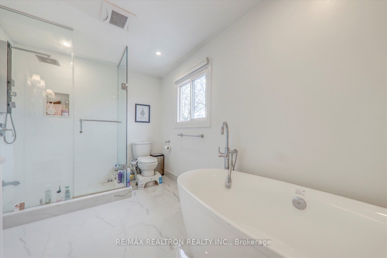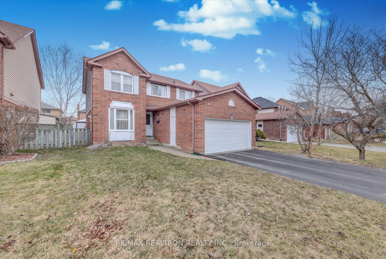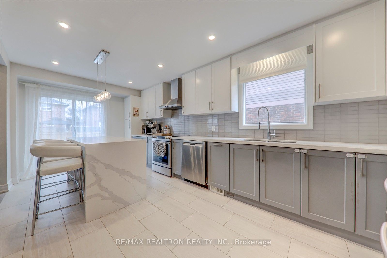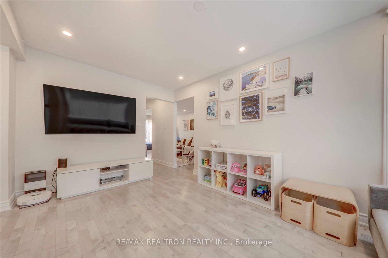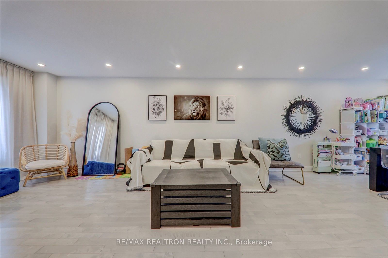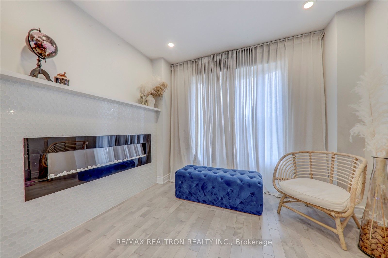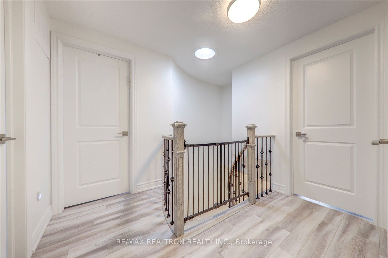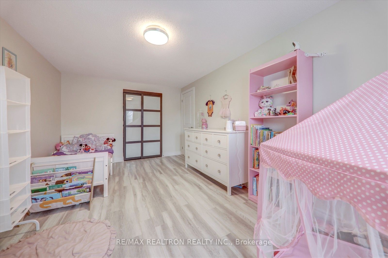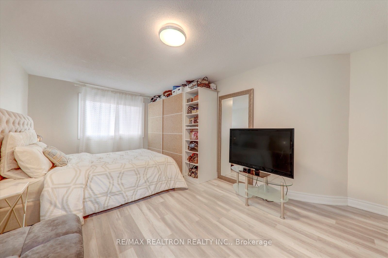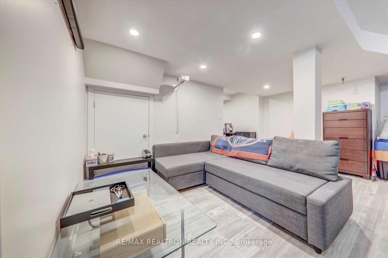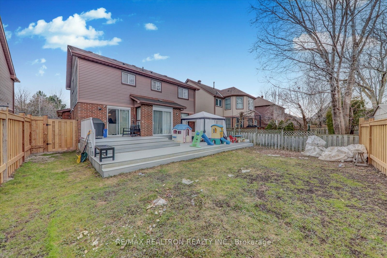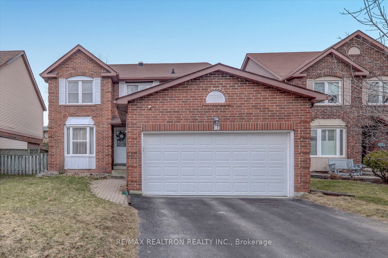
$3,900 /mo
Listed by RE/MAX REALTRON REALTY INC.
Detached•MLS #N12076820•New
Room Details
| Room | Features | Level |
|---|---|---|
Living Room | Hardwood FloorOpen ConceptPot Lights | Main |
Dining Room | Hardwood FloorW/O To DeckPot Lights | Main |
Kitchen | Hardwood FloorGranite CountersB/I Appliances | Main |
Primary Bedroom | Hardwood Floor5 Pc EnsuiteWalk-In Closet(s) | Second |
Bedroom 2 | Hardwood FloorSemi EnsuiteCloset | Second |
Bedroom 3 | Hardwood FloorClosetPicture Window | Second |
Client Remarks
THIS FABULOUS 4 BEDROOM 3 BATH HOME IS LOCATED IN A FAMILY FRIENDLY AREA ACROSS FROM E. T. CROWLE PIBLIC SCHOOLS ****THIS Spectacular Engineer Designed Home IS Completely Reno'd From Top To Bottom, Upgrades, Abundance Of Natural Light Thru/O, Solar Tube Light, Gourmet Chef Kitchen W/Center Island, Custom Cabinets, Quartz Countertops, Backsplash, Hardwood Floors, SEMI Circular Oak Staircase W/ Iron Pickets, NEUTRAL Painted, Entrance From Garage, Main Flr Laundry, Huge Master BEDROOM W/5 Pcs Ensuite & W/I Closets. Gorgeous Bsmt W/Open Concept Rec room For Great Entertainment.! WALK OUT TO A SPACIOUS COMPOSITE DECK AND GAZEBO PERFECT FOR THOSE SUMMER BBQ'S
About This Property
16 Larkin Avenue, Markham, L3P 4R3
Home Overview
Basic Information
Walk around the neighborhood
16 Larkin Avenue, Markham, L3P 4R3
Shally Shi
Sales Representative, Dolphin Realty Inc
English, Mandarin
Residential ResaleProperty ManagementPre Construction
 Walk Score for 16 Larkin Avenue
Walk Score for 16 Larkin Avenue

Book a Showing
Tour this home with Shally
Frequently Asked Questions
Can't find what you're looking for? Contact our support team for more information.
See the Latest Listings by Cities
1500+ home for sale in Ontario

Looking for Your Perfect Home?
Let us help you find the perfect home that matches your lifestyle
