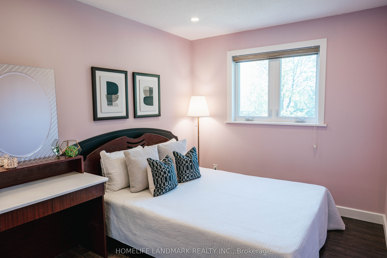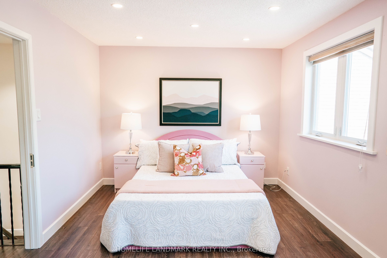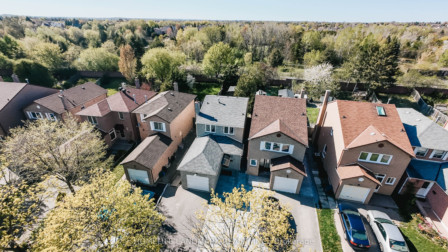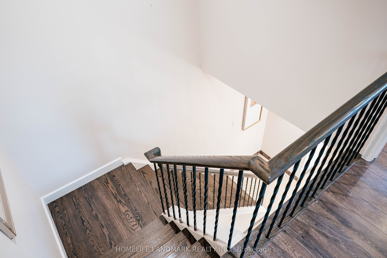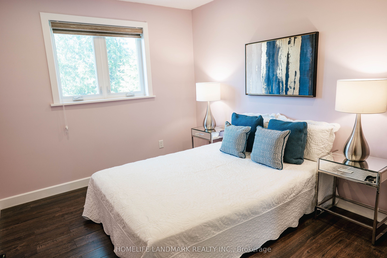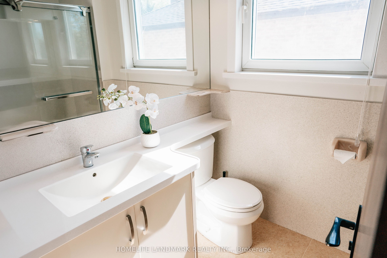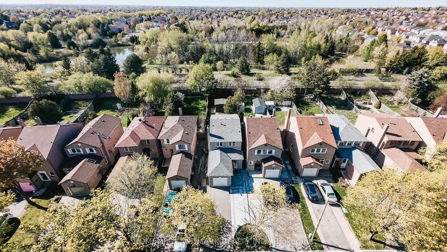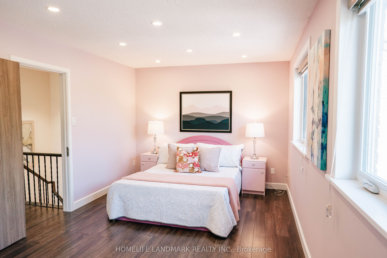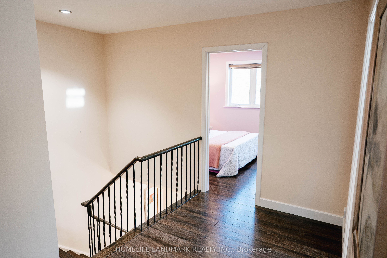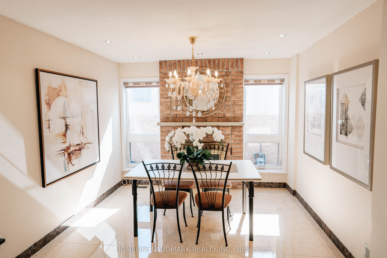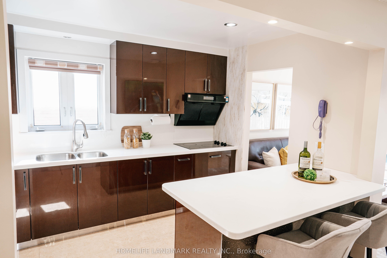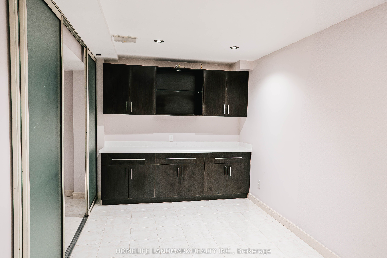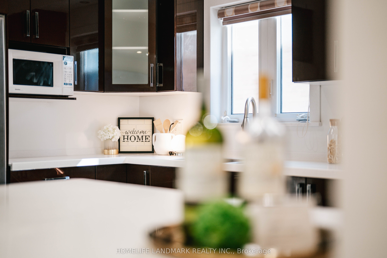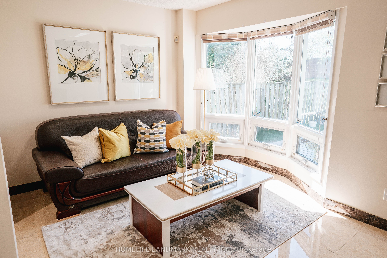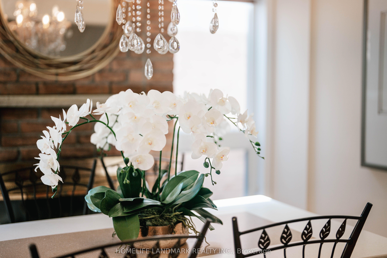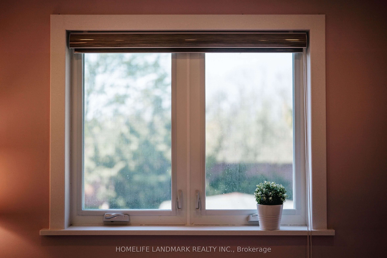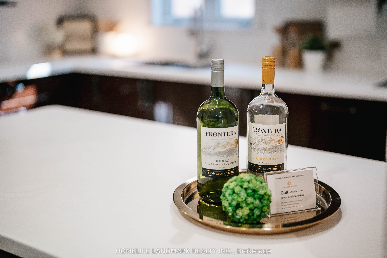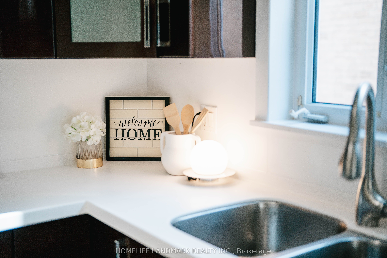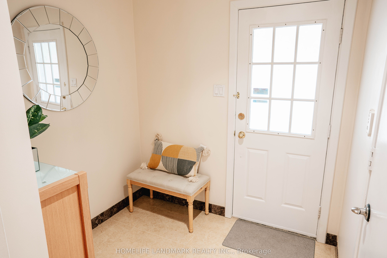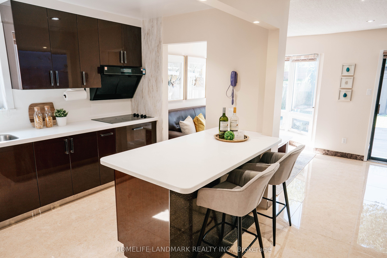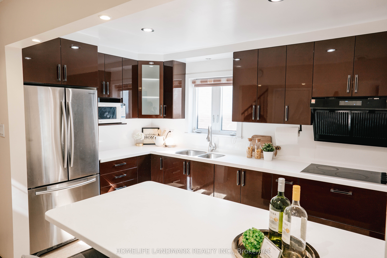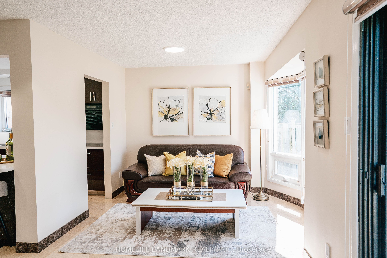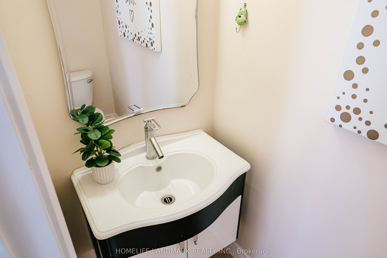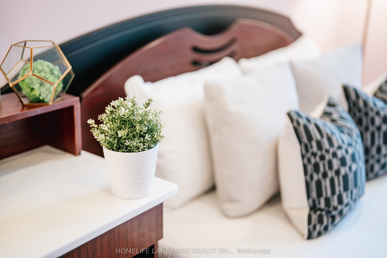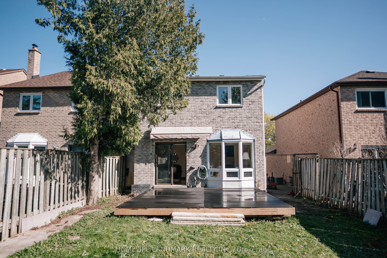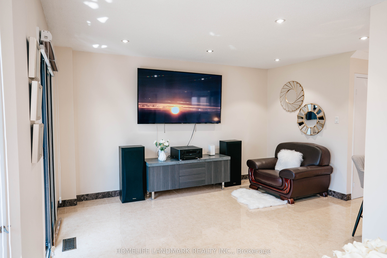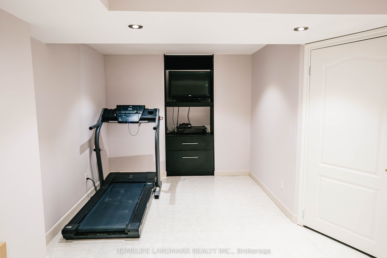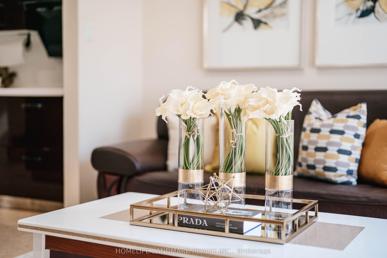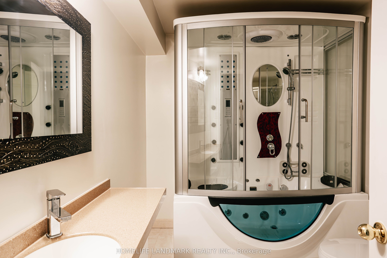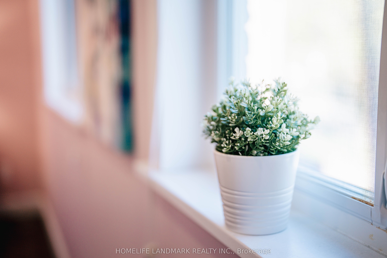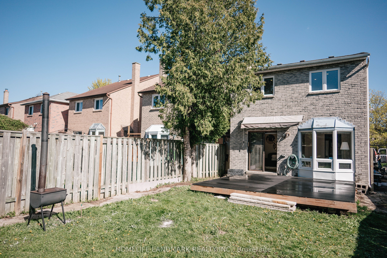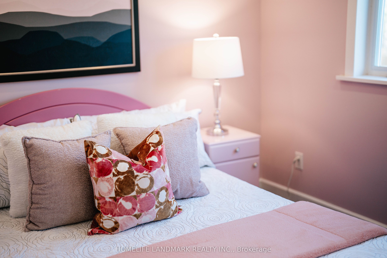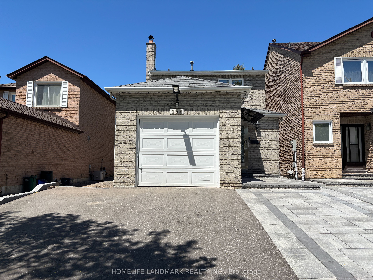
$999,999
Est. Payment
$3,819/mo*
*Based on 20% down, 4% interest, 30-year term
Listed by HOMELIFE LANDMARK REALTY INC.
Detached•MLS #N12183498•New
Price comparison with similar homes in Markham
Compared to 50 similar homes
-40.0% Lower↓
Market Avg. of (50 similar homes)
$1,666,325
Note * Price comparison is based on the similar properties listed in the area and may not be accurate. Consult licences real estate agent for accurate comparison
Room Details
| Room | Features | Level |
|---|---|---|
Living Room 4.15 × 3.05 m | Porcelain FloorW/O To DeckBreakfast Bar | Ground |
Dining Room 2.6 × 2.74 m | Bay WindowPorcelain FloorPot Lights | Ground |
Kitchen 3.66 × 2.44 m | Double SinkCentre IslandCorian Counter | Ground |
Primary Bedroom 5.2 × 3.16 m | Large ClosetLarge WindowLaminate | Second |
Bedroom 2 3.45 × 2.64 m | LaminateLarge WindowLarge Closet | Second |
Bedroom 3 3.45 × 2.64 m | Large WindowLarge ClosetLaminate | Second |
Client Remarks
Welcome To This Highly Sought After Sun Drenched Freehold Detached House Tucked In The Heart Of Unionville. This Property Features 3 Spacious Bedrooms & 3 Bathrooms Along With A Fully Finished Basement Featuring An Additional Living Room, Media Room And Office/4th Bedroom. This Easy To Manage Home Is Great For First Time Home Buyers, Small Families And Those Looking To Downsize. Unique Linked Detached Home Providing Lower Property Tax And House Insurance. Upgrades Thorough Out The House Includes: Open Concept Kitchen Conversion, Porcelain Flooring Through The Main, Corian Stone Window Jambs, With Zebra Blinds, State Of The Art Range Hood In Kitchen, Custom Corian Stone Used In Kitchen/Cabinets/Upper Bathroom. Hardwood Stairs, Waterproof German Laminate Flooring In The 2nd Floor, Custom Bedroom Doors and Closet Doors, Potlights Finished Throughout All Floors, Direct Garage Access & So Much More. Brand New Interlocked Driveway, Deep Large Backyard Offering Sound Privacy, Deck Built During Covid And Awning Installed In Backyard. Property Features TOP RANKED Schools From Central Park PS To Markville Secondary School. Walking Distance To Markville Mall, Centennial Park & Community Center. Perfect For The Daily commuter With Centennial GO Station Within 5 Minute Walk, Restaurants, Shopping, Grocery, Mechanics, Highway 407, Main St Unionville, & So Much More. Meticulously Maintained With Recent Upgrades Including Heat Pump, Attic Top Up, Interlocking Driveway. No Rental All Owned HVAC, Hot Water Tank, AC, Water Softener.
About This Property
158 Markville Road, Markham, L3R 4V6
Home Overview
Basic Information
Walk around the neighborhood
158 Markville Road, Markham, L3R 4V6
Shally Shi
Sales Representative, Dolphin Realty Inc
English, Mandarin
Residential ResaleProperty ManagementPre Construction
Mortgage Information
Estimated Payment
$0 Principal and Interest
 Walk Score for 158 Markville Road
Walk Score for 158 Markville Road

Book a Showing
Tour this home with Shally
Frequently Asked Questions
Can't find what you're looking for? Contact our support team for more information.
See the Latest Listings by Cities
1500+ home for sale in Ontario

Looking for Your Perfect Home?
Let us help you find the perfect home that matches your lifestyle
