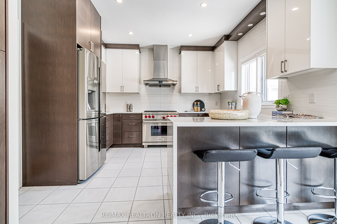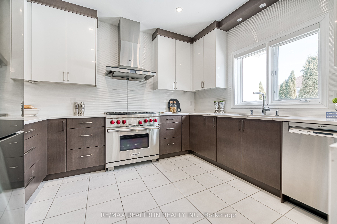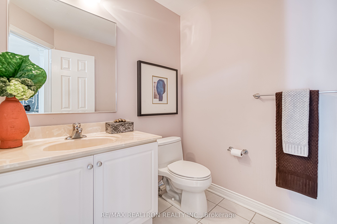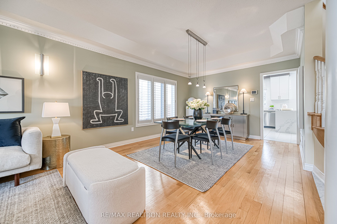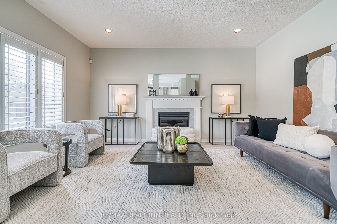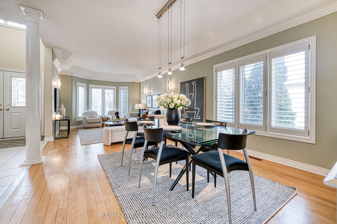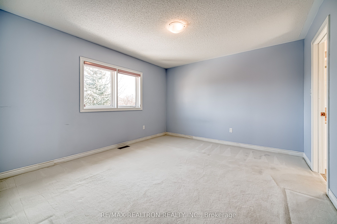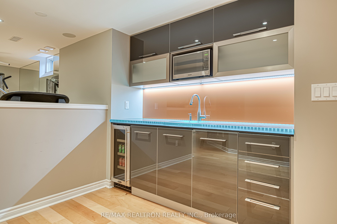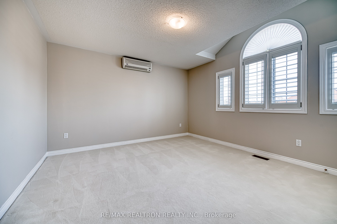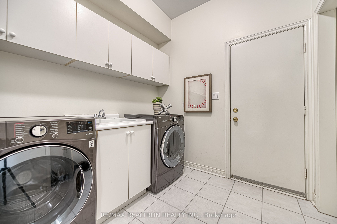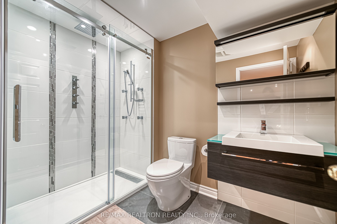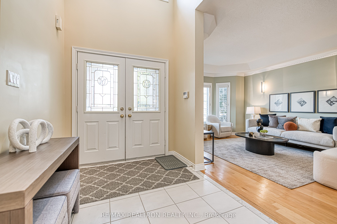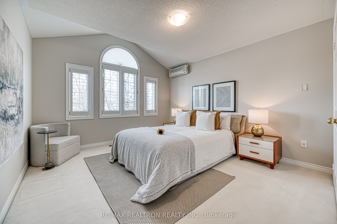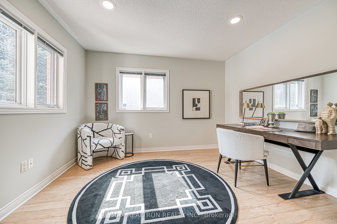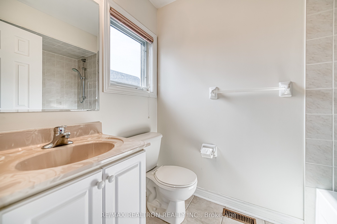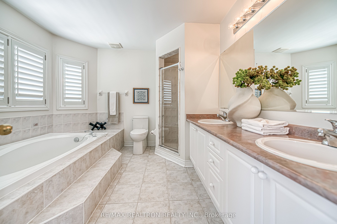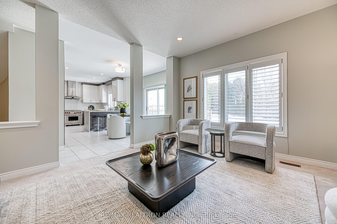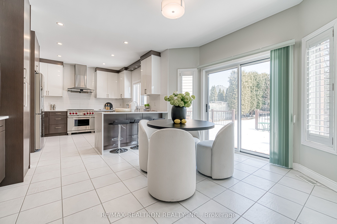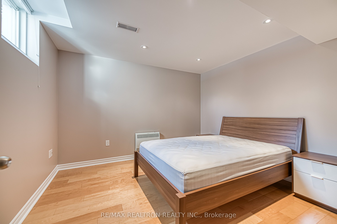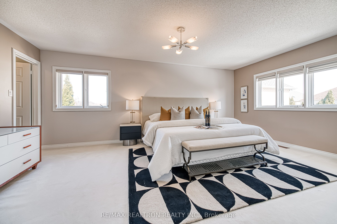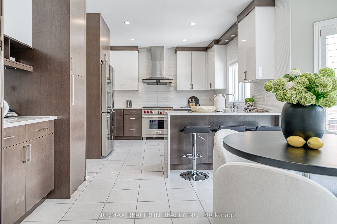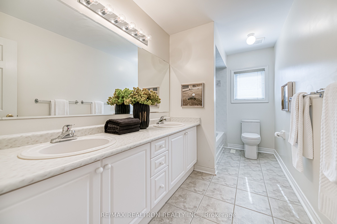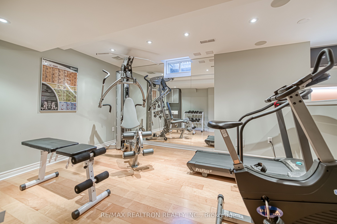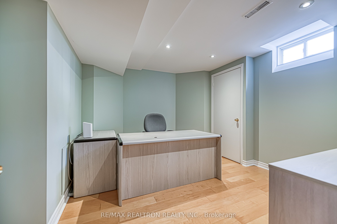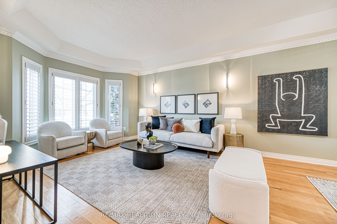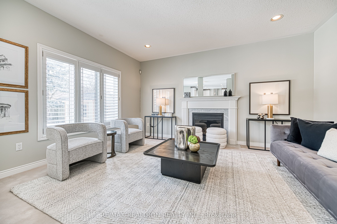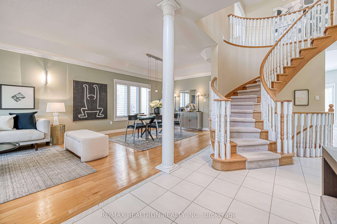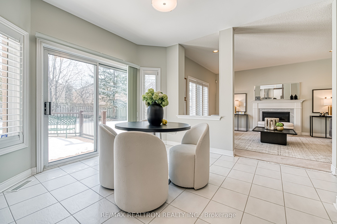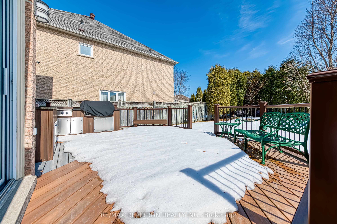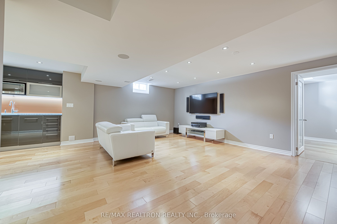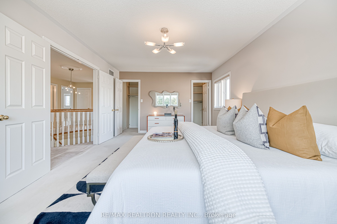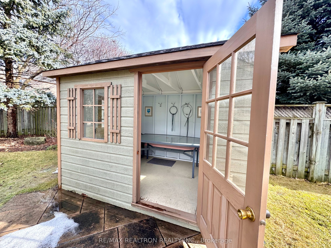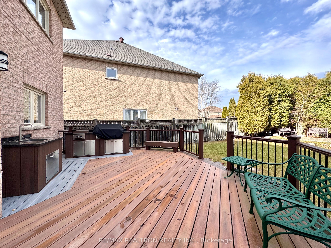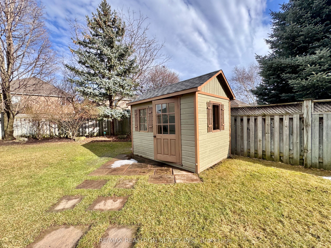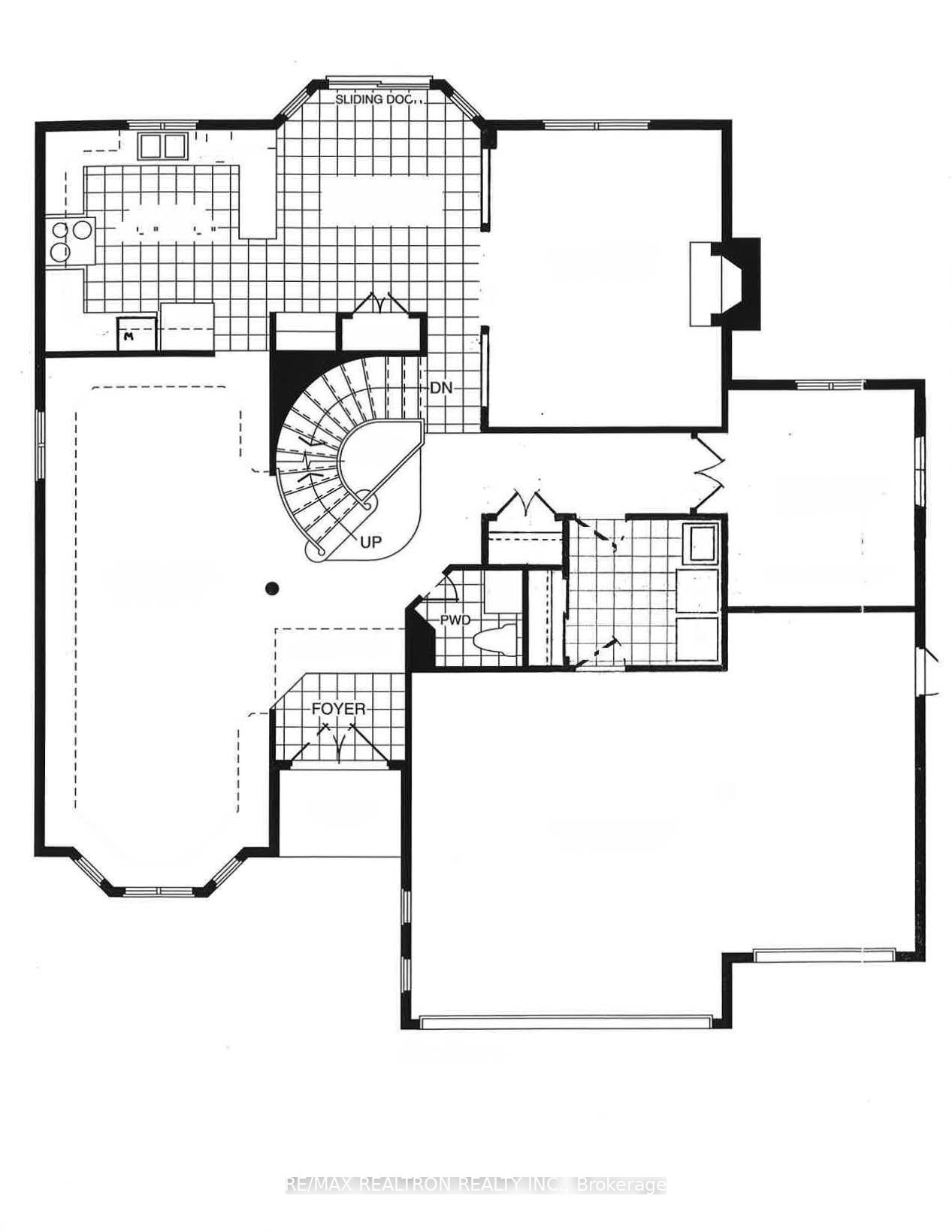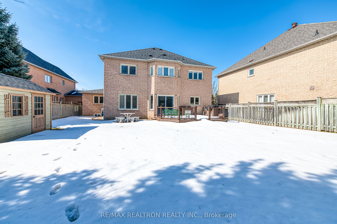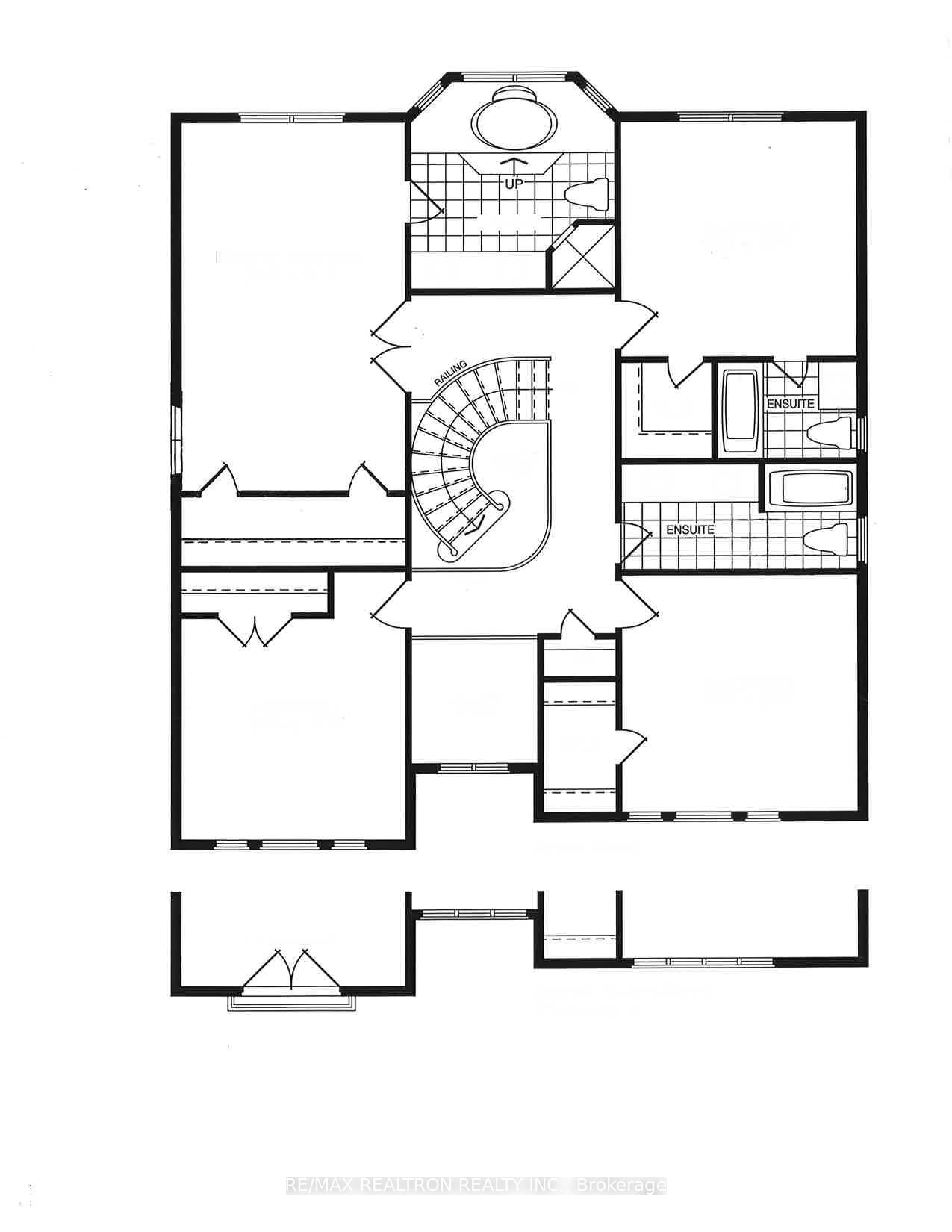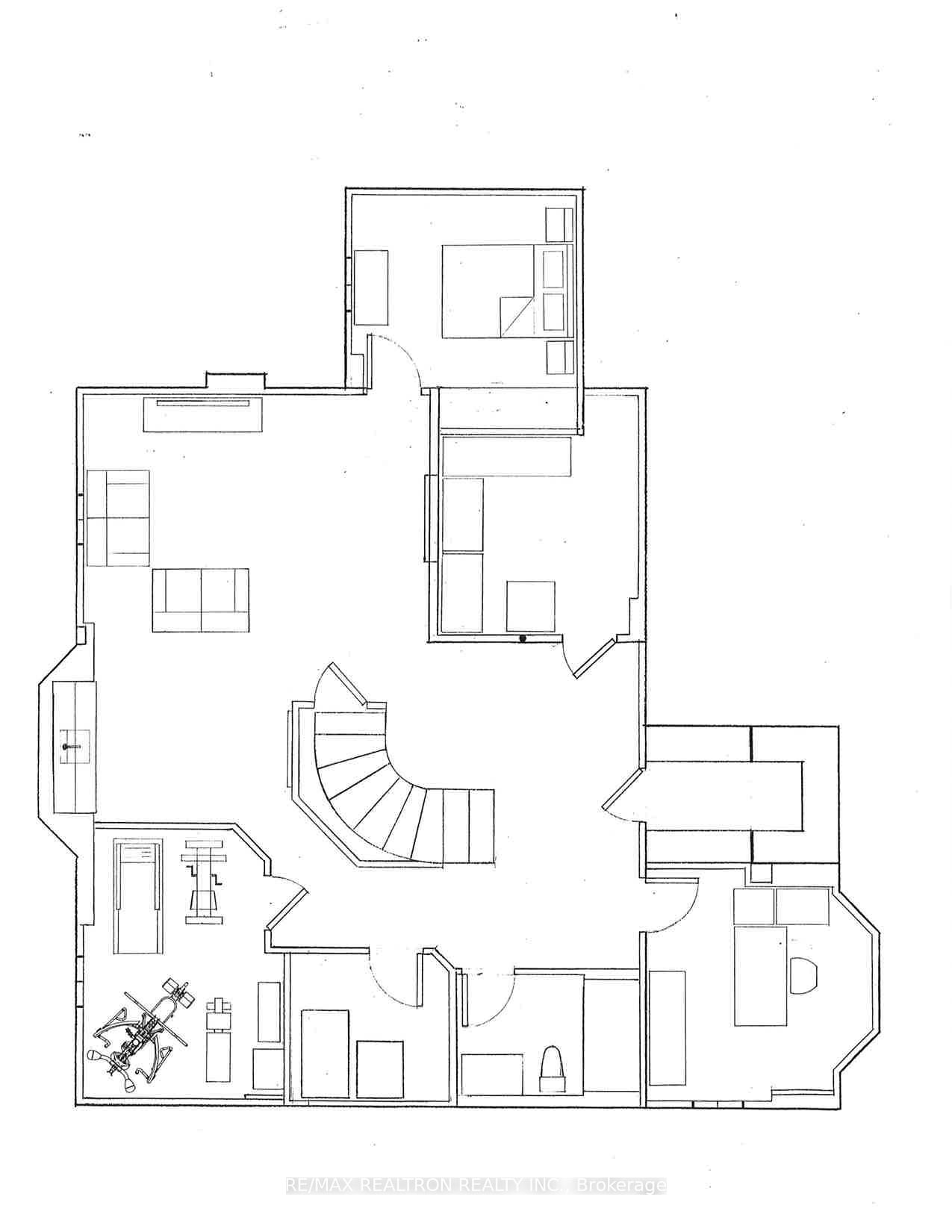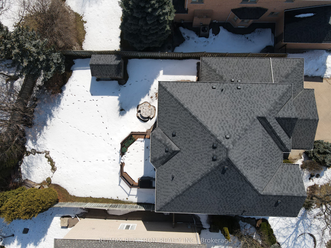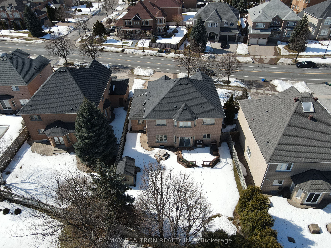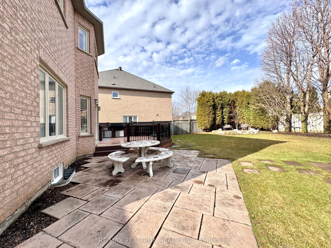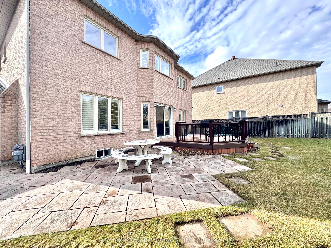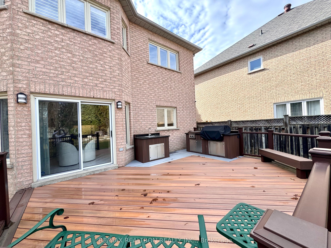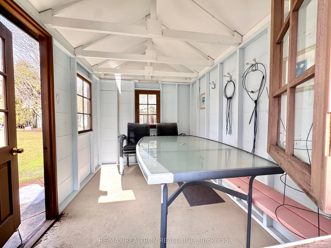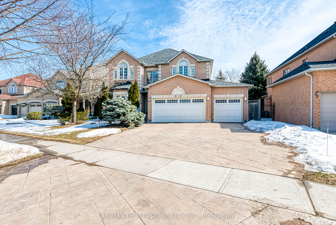
$2,199,000
Est. Payment
$8,399/mo*
*Based on 20% down, 4% interest, 30-year term
Listed by RE/MAX REALTRON REALTY INC.
Detached•MLS #N12020961•New
Price comparison with similar homes in Markham
Compared to 30 similar homes
-12.6% Lower↓
Market Avg. of (30 similar homes)
$2,517,273
Note * Price comparison is based on the similar properties listed in the area and may not be accurate. Consult licences real estate agent for accurate comparison
Room Details
| Room | Features | Level |
|---|---|---|
Living Room 8.84 × 3.66 m | Large WindowCombined w/DiningHardwood Floor | Ground |
Dining Room 8.84 × 3.66 m | Large WindowCombined w/LivingHardwood Floor | Ground |
Kitchen 3.76 × 3.67 m | B/I Ctr-Top StoveOverlooks BackyardStainless Steel Appl | Ground |
Primary Bedroom 5.94 × 3.67 m | 5 Pc EnsuiteDouble ClosetCloset Organizers | Second |
Bedroom 2 3.86 × 3.67 m | 4 Pc EnsuiteWalk-In Closet(s)Closet Organizers | Second |
Bedroom 3 3.96 × 3.67 m | Large WindowCalifornia ShuttersCloset Organizers | Second |
Client Remarks
Welcome to Cachet Woods, where luxury meets convenience. This premium lot features a triple-car garage, a six-car driveway, and a meticulously maintained home that combines elegance and functionality.The home boasts a highly functional layout, with customizations made in collaboration with the builder to enhance the overall flow. The upgraded kitchen is equipped with top-of-the-line appliances, floor-to-ceiling cabinets, and abundant storage, including pull-out drawers for easy access. Spacious bedrooms come with professionally finished closets, featuring dedicated jewelry drawers for added organization. With three bathrooms on the second floor, there is plenty of space to accommodate the entire family. Both the front and backyard have been professionally landscaped by a renowned landscape architect, and the deck has been rebuilt with high-quality materials for durability and appeal.The basement has been expertly finished with input from a structural engineer to create an open, expansive space. It includes a walk-in, built-in pantry, fully insulated from the previous cold room, and a storage room with a fridge-freezer and heavy-duty steel storage racks for added convenience. The gym area is equipped with a surround sound system, including built-in ceiling speakers, perfect for watching TV while working out.This home also features a central vacuum system that covers all areas, including the basement and garage. The outdoor kitchen is equipped with professional-grade appliances, including a stovetop and BBQ with a rotisserie, ideal for outdoor entertaining.Additional features include 4K video camera surveillance and alarm monitoring for added security, automated garden lights for both the front and back yards, a lawn sprinkler system, and a quality-built shed that could serve as a playhouse with windows. The water heater, gas furnace, and AC units are all owned and serviced annually to ensure peak performance.
About This Property
151 Village Gate Drive, Markham, L6C 1W5
Home Overview
Basic Information
Walk around the neighborhood
151 Village Gate Drive, Markham, L6C 1W5
Shally Shi
Sales Representative, Dolphin Realty Inc
English, Mandarin
Residential ResaleProperty ManagementPre Construction
Mortgage Information
Estimated Payment
$0 Principal and Interest
 Walk Score for 151 Village Gate Drive
Walk Score for 151 Village Gate Drive

Book a Showing
Tour this home with Shally
Frequently Asked Questions
Can't find what you're looking for? Contact our support team for more information.
Check out 100+ listings near this property. Listings updated daily
See the Latest Listings by Cities
1500+ home for sale in Ontario

Looking for Your Perfect Home?
Let us help you find the perfect home that matches your lifestyle
