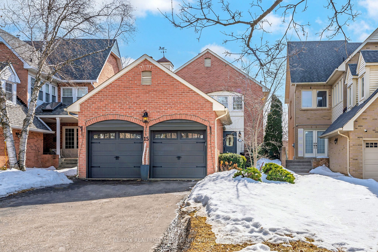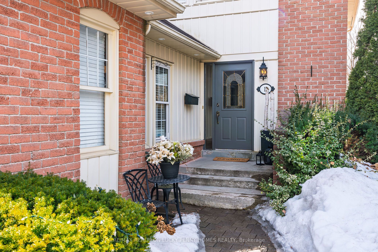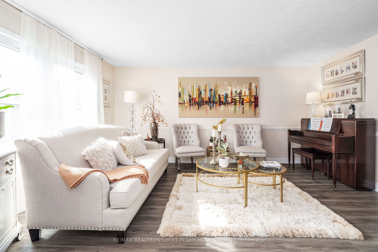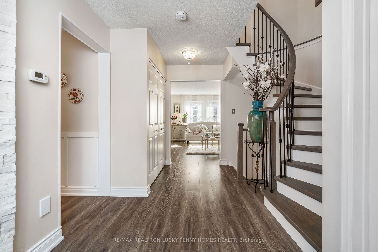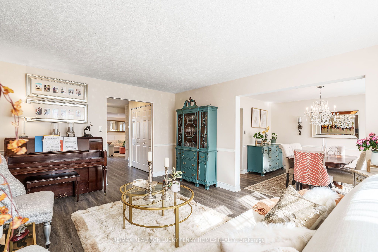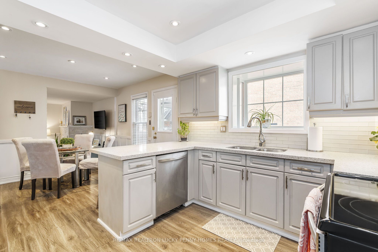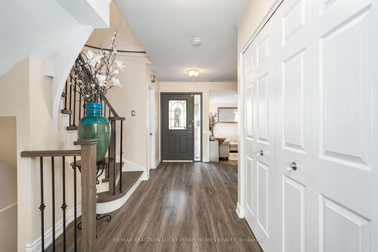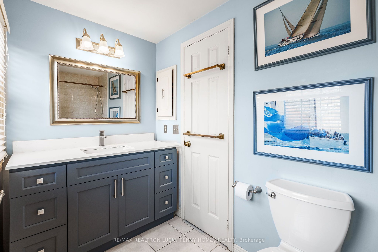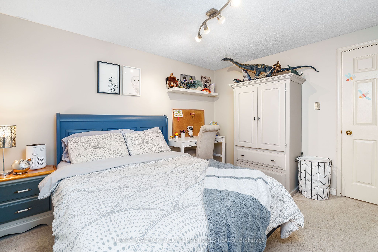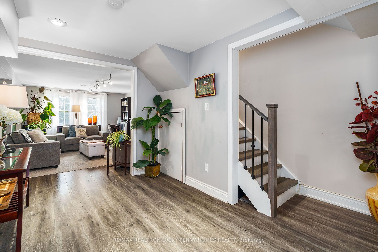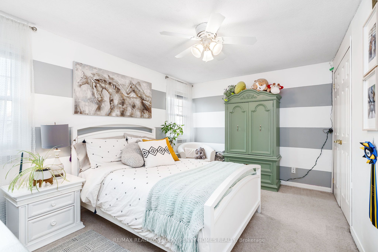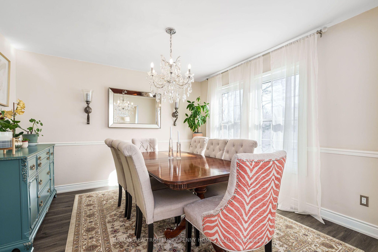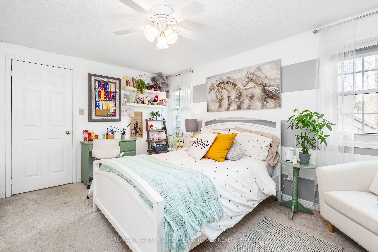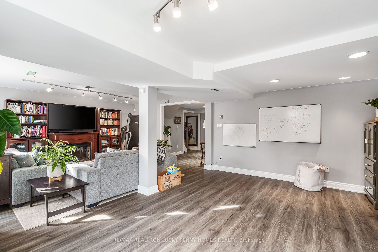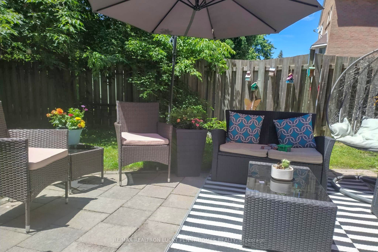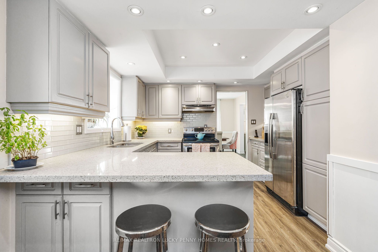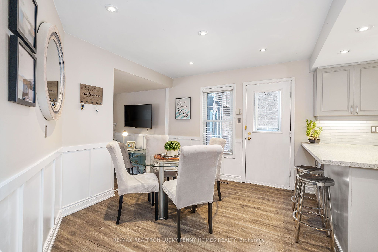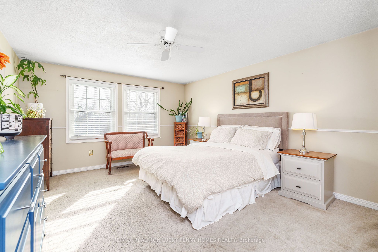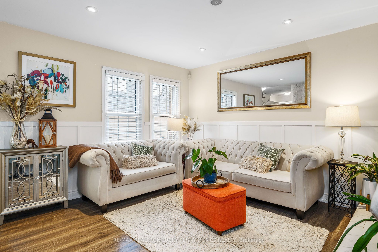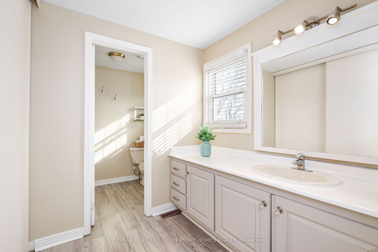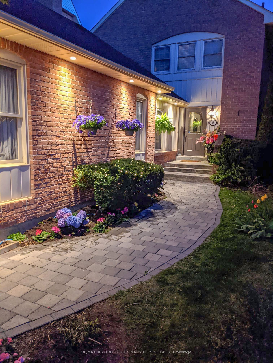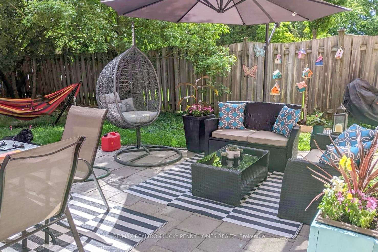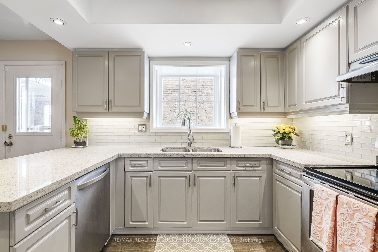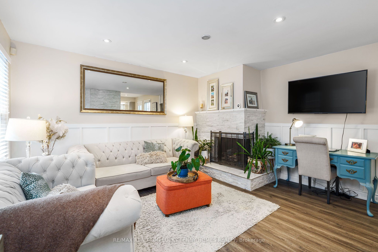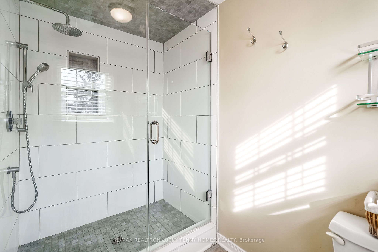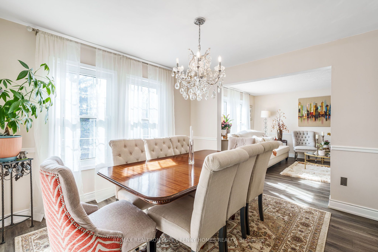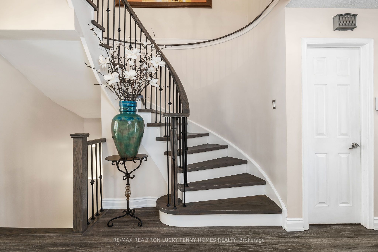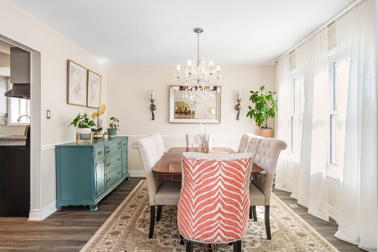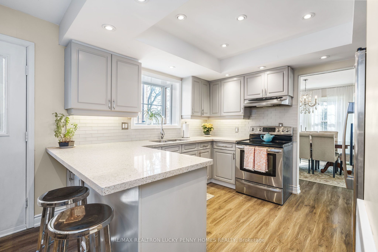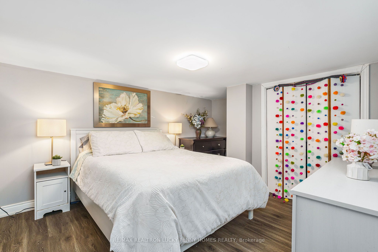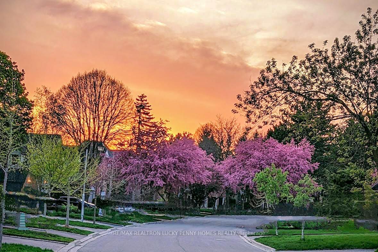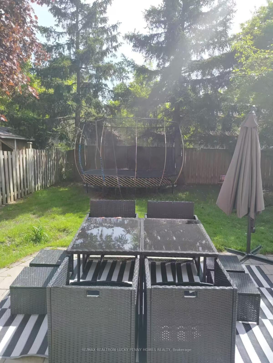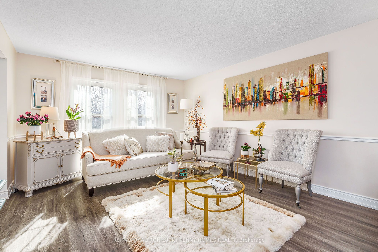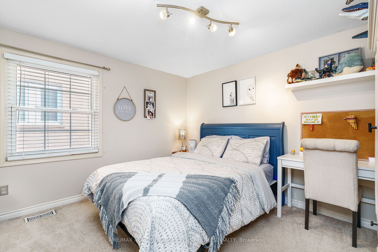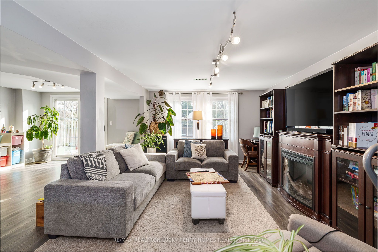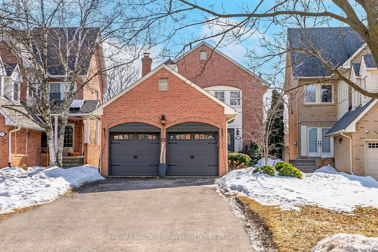
$1,550,000
Est. Payment
$5,920/mo*
*Based on 20% down, 4% interest, 30-year term
Listed by RE/MAX REALTRON LUCKY PENNY HOMES REALTY
Detached•MLS #N12025811•Price Change
Price comparison with similar homes in Markham
Compared to 19 similar homes
8.9% Higher↑
Market Avg. of (19 similar homes)
$1,423,521
Note * Price comparison is based on the similar properties listed in the area and may not be accurate. Consult licences real estate agent for accurate comparison
Room Details
| Room | Features | Level |
|---|---|---|
Living Room 4.36 × 4.28 m | FireplaceWainscotingPot Lights | Main |
Dining Room 3.64 × 3.63 m | LaminatePicture WindowOverlooks Backyard | Main |
Kitchen 3.48 × 3.18 m | Granite CountersStainless Steel ApplEat-in Kitchen | Main |
Primary Bedroom 4.93 × 3.77 m | 4 Pc EnsuiteLarge ClosetCeiling Fan(s) | Second |
Bedroom 2 3.63 × 3.18 m | BroadloomClosetLarge Window | Second |
Bedroom 3 4.21 × 3.01 m | BroadloomClosetPicture Window | Second |
Client Remarks
Stunning and family-friendly home nestled in the heart of the highly sought-after Unionville neighborhood. This exceptional property features rare walk-out basement, 2-car garage, and has been meticulously maintained and thoughtfully upgraded, exuding elegance and modern sophistication.The functional layout offers both comfort and style. Upon entering, the bright and airy family room welcomes with large windows that bathe the space in natural light and overlook the beautifully landscaped private backyard.The living room features a cozy fireplace and wainscoting and seamlessly connects to the spacious gourmet kitchen, complete with granite countertops, updated appliances, and a generous breakfast area that walks out to the outside Bbq area. The kitchen flows effortlessly into the formal dining room, creating an ideal setting for both casual meals and elegant gatherings.Three spacious bedrooms on the second floor feature ample closet space, including a large primary suite with a 4-piece ensuite. The finished walk-out basement offers a spacious open-concept recreation room, a versatile office or additional bedroom, and seamless access to the beautifully landscaped backyard. With professional interlocking and full fencing, this outdoor oasis is perfect for entertaining, unwinding, or enjoying peaceful moments in a private setting. As evening falls, the thoughtfully designed exterior lighting enhances the home's curb appeal, illuminating the architectural details and creating a warm, inviting ambiance. Conveniently located just minutes from major highways, esteemed schools, historic Main Street, Toogood Pond, parks, shops, and all amenities.This home seamlessly combines classic elegance with modern comforts, delivering both luxury and functionality. Dont miss your chance to make this exceptional property yours!
About This Property
15 Redwood Lane, Markham, L3R 3Z1
Home Overview
Basic Information
Walk around the neighborhood
15 Redwood Lane, Markham, L3R 3Z1
Shally Shi
Sales Representative, Dolphin Realty Inc
English, Mandarin
Residential ResaleProperty ManagementPre Construction
Mortgage Information
Estimated Payment
$0 Principal and Interest
 Walk Score for 15 Redwood Lane
Walk Score for 15 Redwood Lane

Book a Showing
Tour this home with Shally
Frequently Asked Questions
Can't find what you're looking for? Contact our support team for more information.
Check out 100+ listings near this property. Listings updated daily
See the Latest Listings by Cities
1500+ home for sale in Ontario

Looking for Your Perfect Home?
Let us help you find the perfect home that matches your lifestyle
