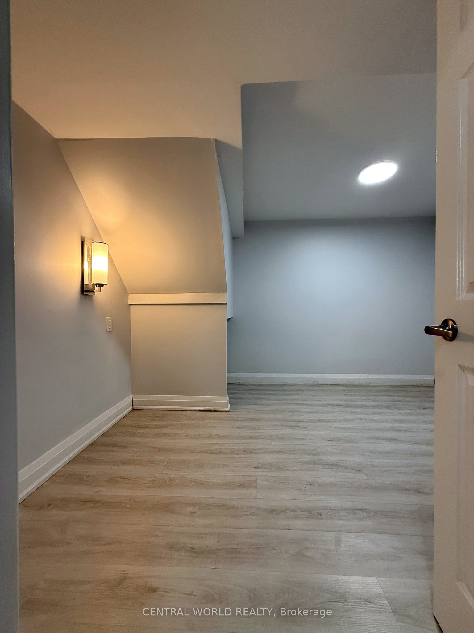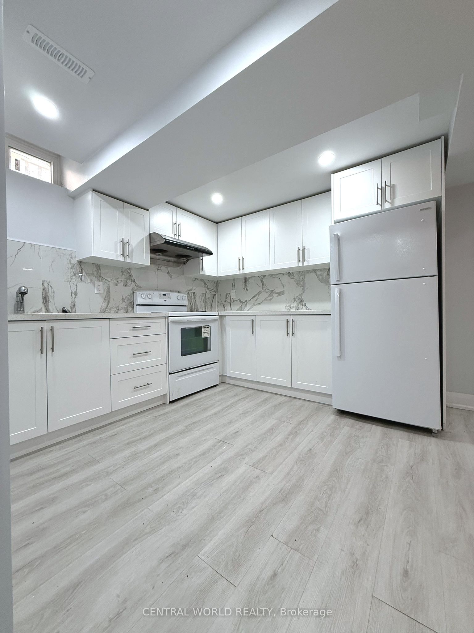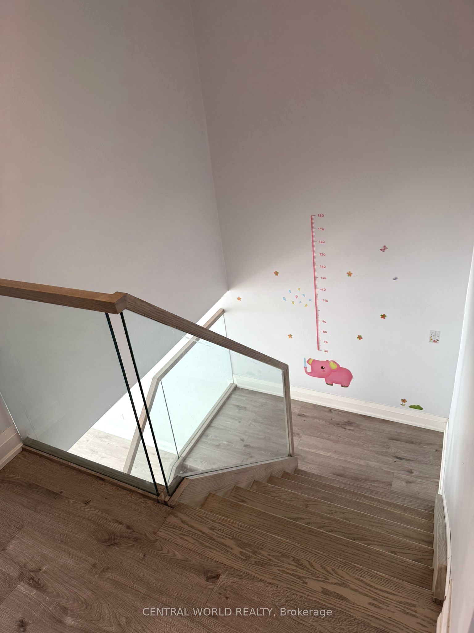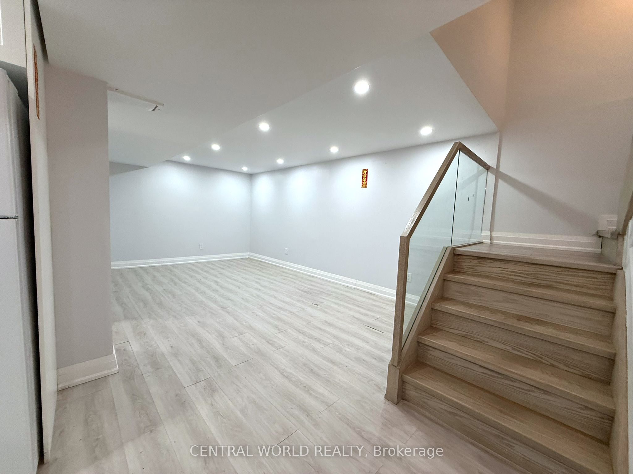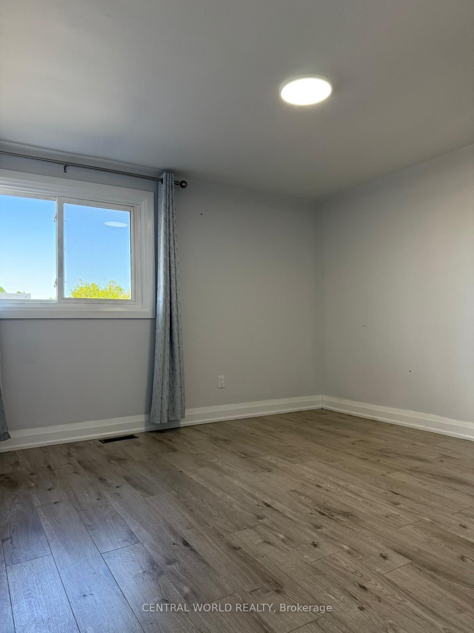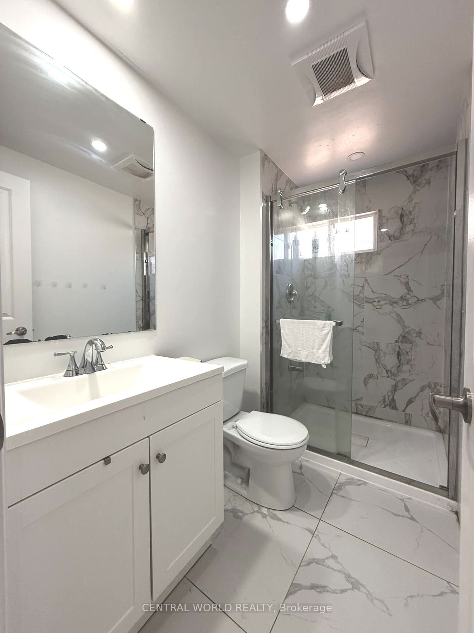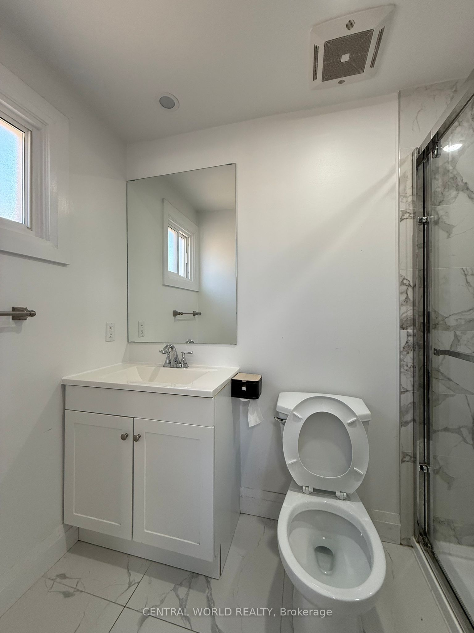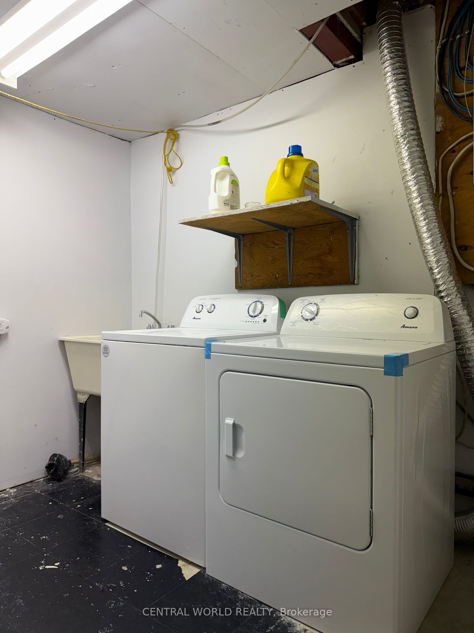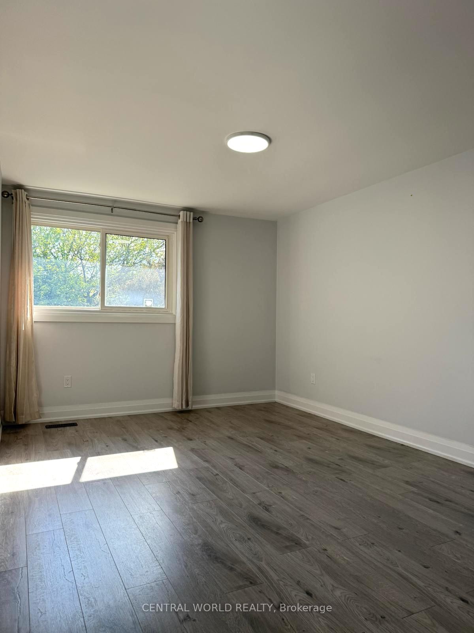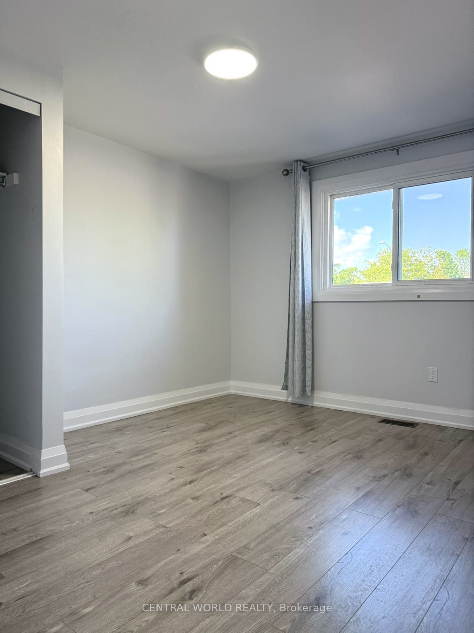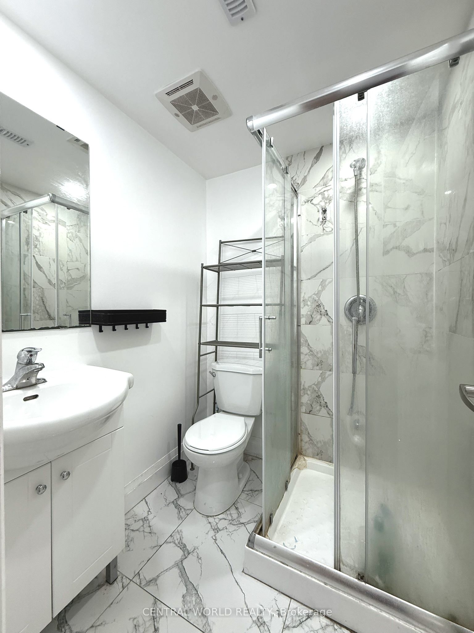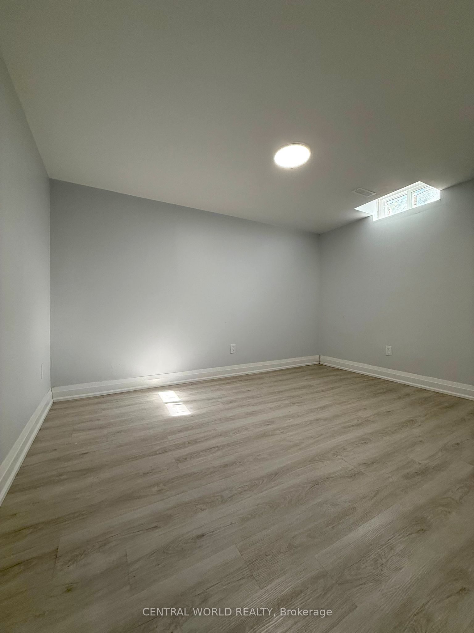
$4,300 /mo
Listed by CENTRAL WORLD REALTY
Link•MLS #N12175633•New
Room Details
| Room | Features | Level |
|---|---|---|
Living Room 5.52 × 3.43 m | Open ConceptCombined w/DiningLaminate | Main |
Dining Room 3.43 × 5.53 m | Combined w/LivingW/O To DeckLaminate | Main |
Kitchen 3.05 × 3.43 m | Granite CountersCentre IslandPot Lights | Main |
Primary Bedroom 3.88 × 3.53 m | 4 Pc EnsuiteLaminateCloset Organizers | Second |
Bedroom 2 4.8 × 3.13 m | LaminateClosetWindow | Second |
Bedroom 3 4.75 × 3.3 m | LaminateWindowCloset | Second |
Client Remarks
Located in a high-demand neighborhood. This Stylish Home features modern kitchen with a spacious central island perfect for family gatherings and entertaining. Double garage with an extended driveway that fits up to 6 vehicles. Pot lights illuminate the entire main floor. A second kitchen in the basement provides added convenience and flexibility. Laminate flooring throughout. Ideally situated just minutes from supermarkets, parks, public transit, and the GO Train station, Pacific Mall etc.
About This Property
141 Upton Crescent, Markham, L3R 3T3
Home Overview
Basic Information
Walk around the neighborhood
141 Upton Crescent, Markham, L3R 3T3
Shally Shi
Sales Representative, Dolphin Realty Inc
English, Mandarin
Residential ResaleProperty ManagementPre Construction
 Walk Score for 141 Upton Crescent
Walk Score for 141 Upton Crescent

Book a Showing
Tour this home with Shally
Frequently Asked Questions
Can't find what you're looking for? Contact our support team for more information.
See the Latest Listings by Cities
1500+ home for sale in Ontario

Looking for Your Perfect Home?
Let us help you find the perfect home that matches your lifestyle
