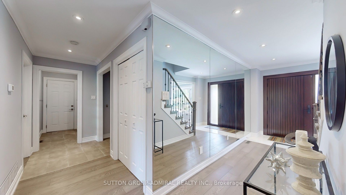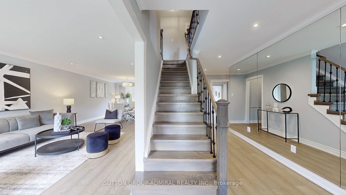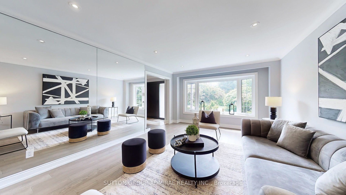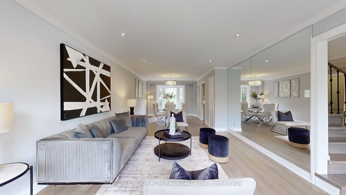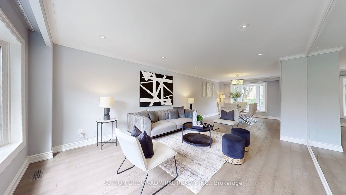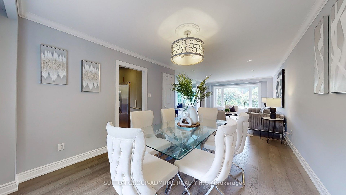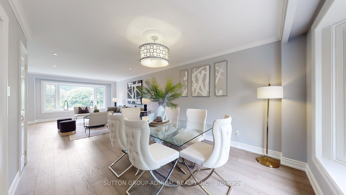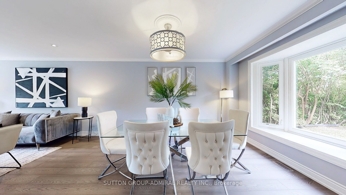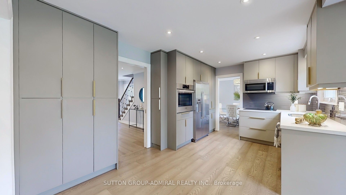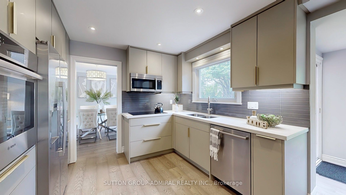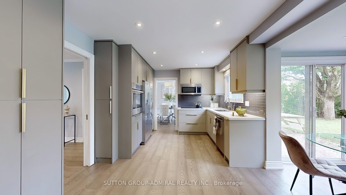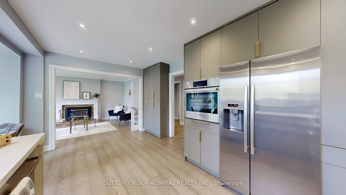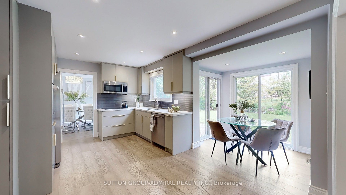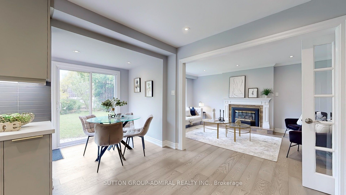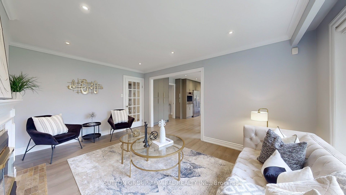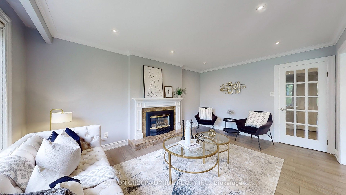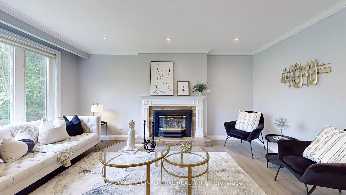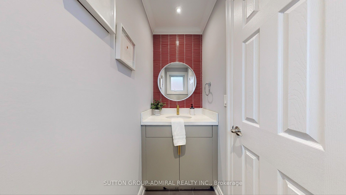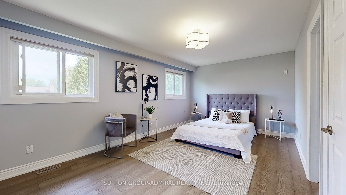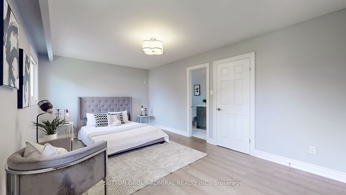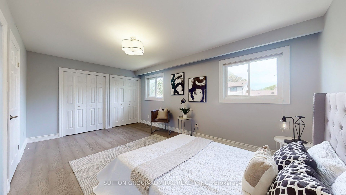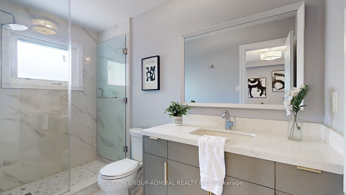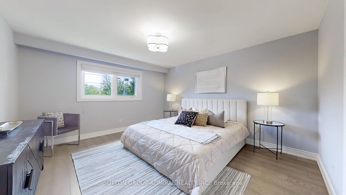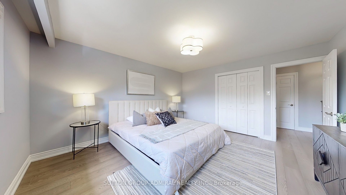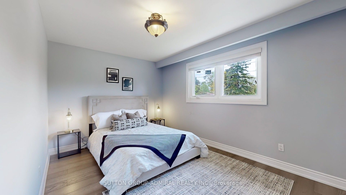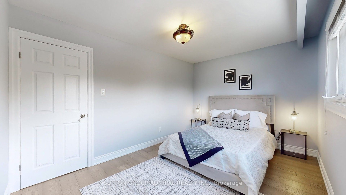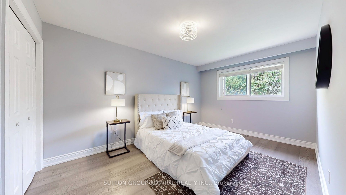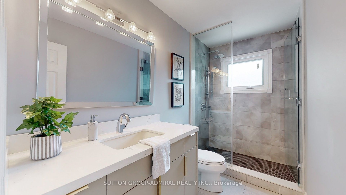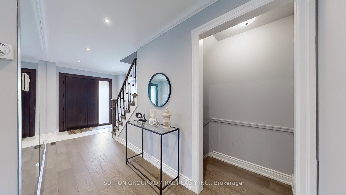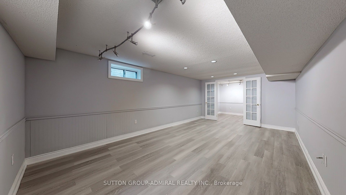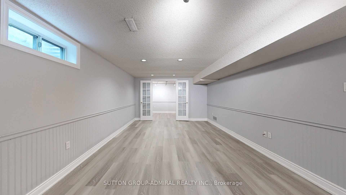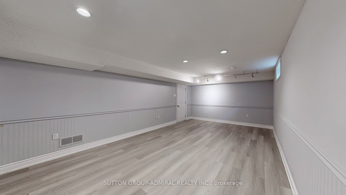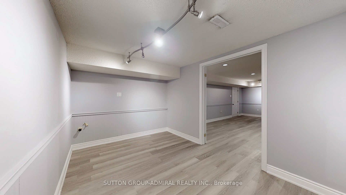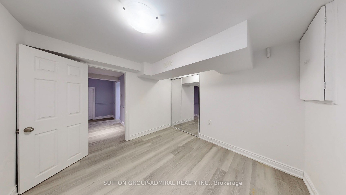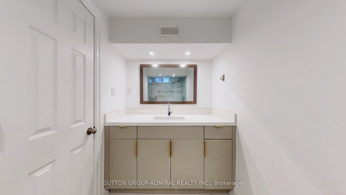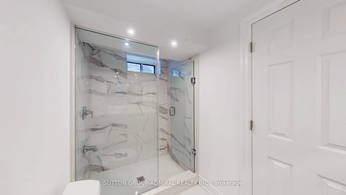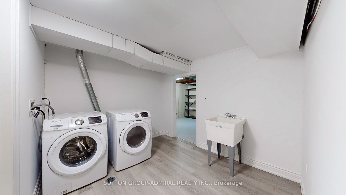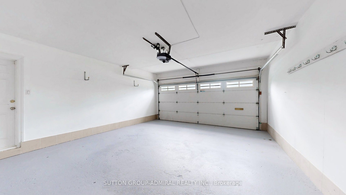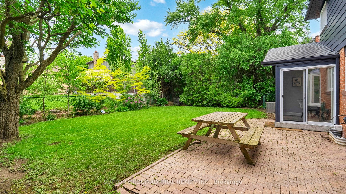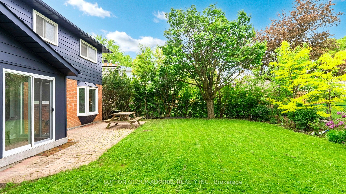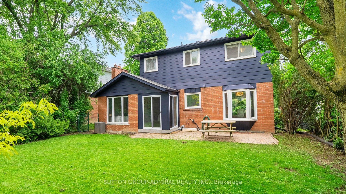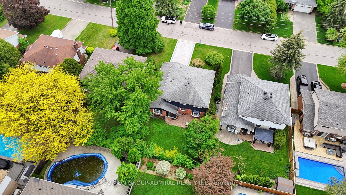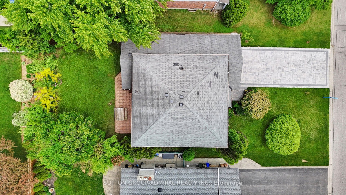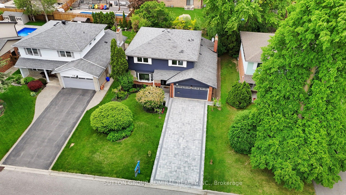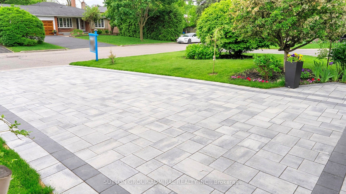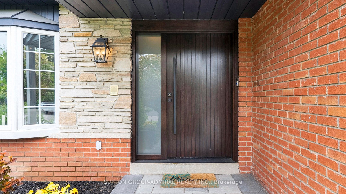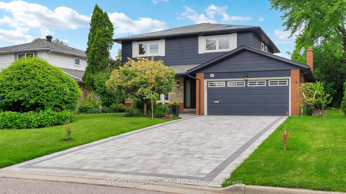
$1,858,800
Est. Payment
$7,099/mo*
*Based on 20% down, 4% interest, 30-year term
Listed by SUTTON GROUP-ADMIRAL REALTY INC.
Detached•MLS #N12180566•New
Price comparison with similar homes in Markham
Compared to 82 similar homes
0.4% Higher↑
Market Avg. of (82 similar homes)
$1,850,642
Note * Price comparison is based on the similar properties listed in the area and may not be accurate. Consult licences real estate agent for accurate comparison
Room Details
| Room | Features | Level |
|---|---|---|
Living Room 9.52 × 4.38 m | Hardwood FloorCrown MouldingPot Lights | Main |
Dining Room 9.52 × 4.28 m | Hardwood FloorCrown MouldingOpen Concept | Main |
Kitchen 5.32 × 5.08 m | B/I AppliancesQuartz CounterEat-in Kitchen | Main |
Primary Bedroom 5.38 × 3.53 m | Hardwood FloorHis and Hers Closets3 Pc Ensuite | Second |
Bedroom 2 4.87 × 4.08 m | Hardwood FloorLarge ClosetSouth View | Second |
Bedroom 3 4.58 × 3.52 m | Hardwood FloorLarge ClosetOverlooks Backyard | Second |
Client Remarks
* Welcome To A Truly Remarkable ,Renovated, Exceptional Residence!* Tucked Away On A Premium Street In Prestigious, Desirable, Royal Orchard Golf Course Magnificent Community!*A Quiet, Exclusive Location Within A Community Renowned For Its Mature Trees, Scenic Walking Trails, & Prestigious Golf Course Surroundings* This Is More Than A Home , Its A Refined Lifestyle, Crafted For Those Who Appreciate Beauty, Comfort & Excellence*Meticulously Renovated Interior & Exterior* This Home Offers A Seamless Blend Of Modern Luxury, Timeless Elegance & Thoughtful Design*From The Beautifully Crafted Interlock Driveway To The Solid Front Entrance Door, Every Detail Echoes Of Quality & Style*Step Inside To Discover Designer Selected Hardwood Floors That Flow Gracefully Throughout The Main & Upper Level, Elegant Crown Moulding, Smooth Ceilings & Pot Lights Enhance The Sophisticated Ambiance*The Heart Of The Home Is A Modern, Sleek Kitchen Featuring High-End Built-in Bosch S/S Appliances, Stunning Quartz Countertops, Custom Backsplash, Pantry*The Bright Sun Filled Eat-In Breakfast Nook Offers Sliding Doors That Opens To The Beautifully Landscaped Backyard Garden, Creating A Perfect Space For Casual Dining Or Morning Coffee* The Open-Concept Layout Extends Into A Cozy Yet Spacious Family Room With A Gas Fireplace & Oversized Windows That Flood The Space With Natural Light*The Living & Dining Flow Effortlessly, Offering The Ideal Setting For Both Entertaining & Everyday Luxury Living*Generous Size Bedrooms Offer Hardwood Flooring, Contemporary Finishes & An Inviting Atmosphere*The Attention To Detail, Quality, Workmanship Are Evident At Every Turn*Finished Basement Offers An Additional Level Of Living Space, Perfect For Hosting Gatherings, Movie Nights,Plumbing Set-Up For An Additional Kitchen*Top-Rated Schools Easy Access To Transit, Future Subway With Approved Stop At Yonge/Royal Orchard, Currently 1 Bus To Finch Station & York Uni Making It An Exceptional Place To Call Home !*
About This Property
14 Thorny Brae Drive, Markham, L3T 3G4
Home Overview
Basic Information
Walk around the neighborhood
14 Thorny Brae Drive, Markham, L3T 3G4
Shally Shi
Sales Representative, Dolphin Realty Inc
English, Mandarin
Residential ResaleProperty ManagementPre Construction
Mortgage Information
Estimated Payment
$0 Principal and Interest
 Walk Score for 14 Thorny Brae Drive
Walk Score for 14 Thorny Brae Drive

Book a Showing
Tour this home with Shally
Frequently Asked Questions
Can't find what you're looking for? Contact our support team for more information.
See the Latest Listings by Cities
1500+ home for sale in Ontario

Looking for Your Perfect Home?
Let us help you find the perfect home that matches your lifestyle
