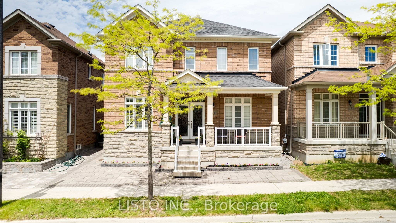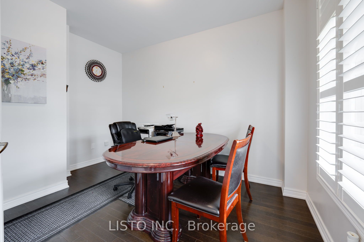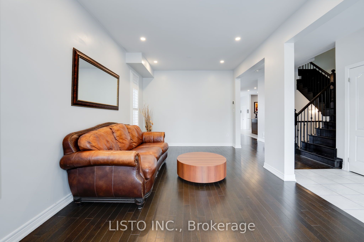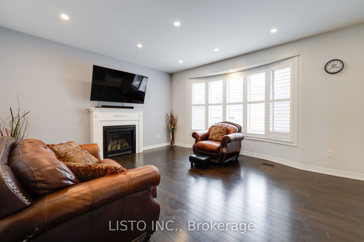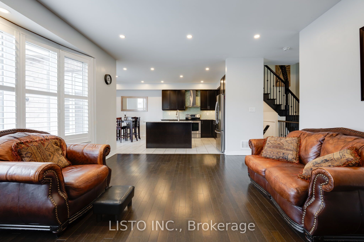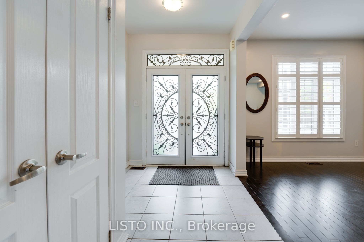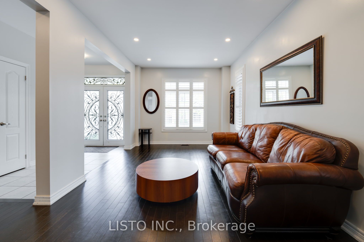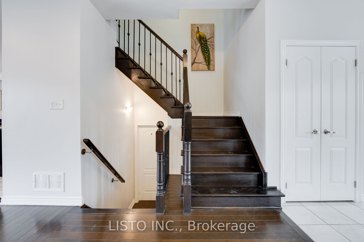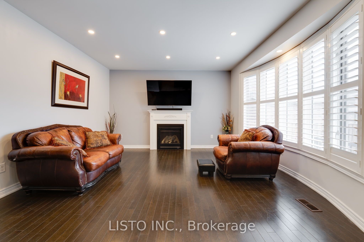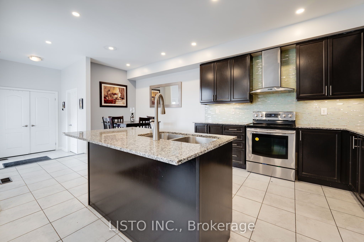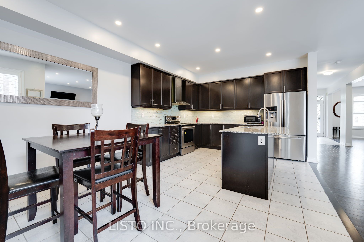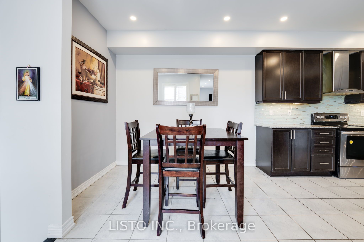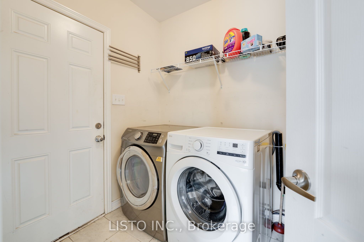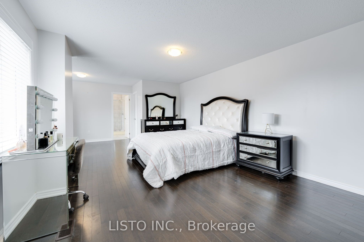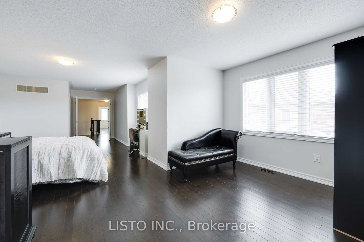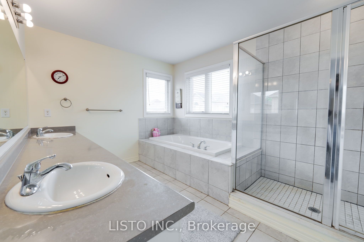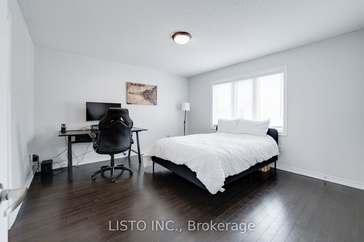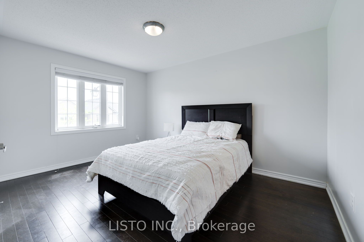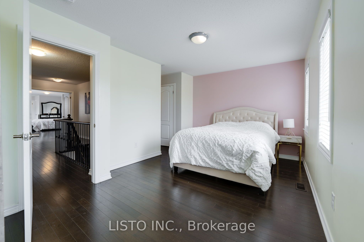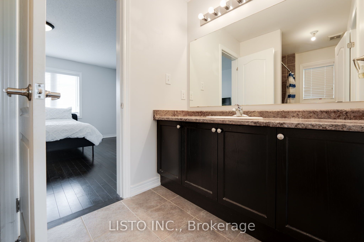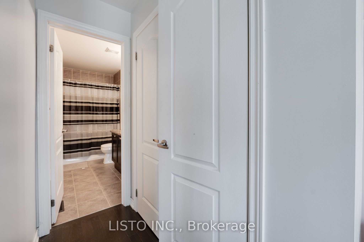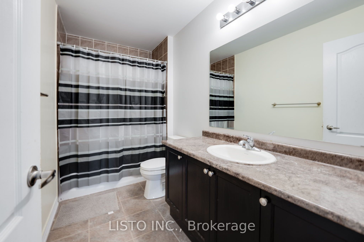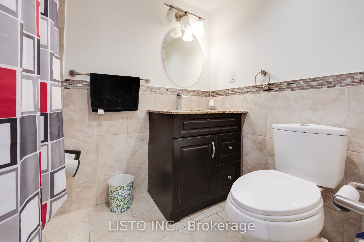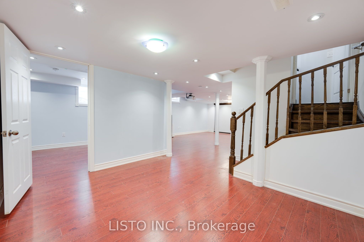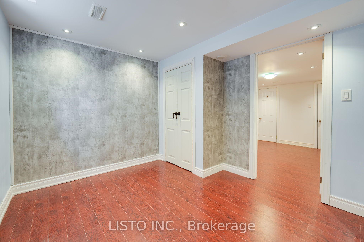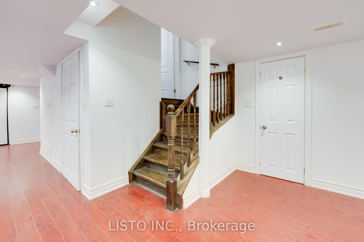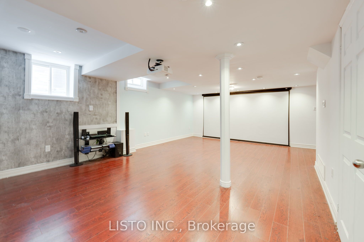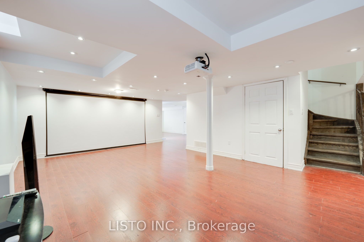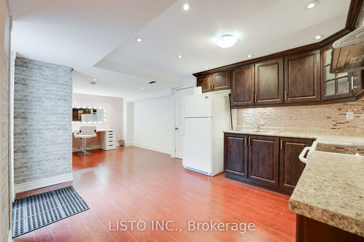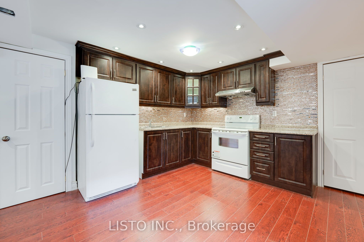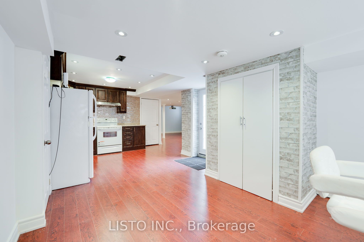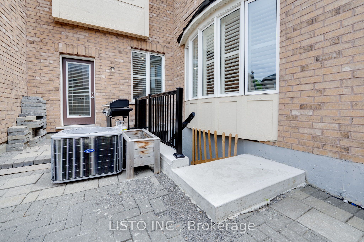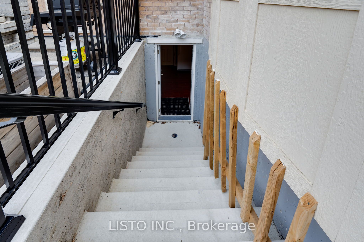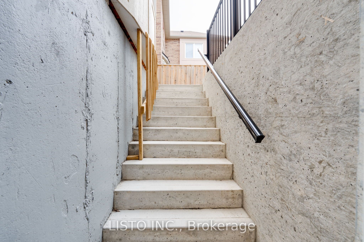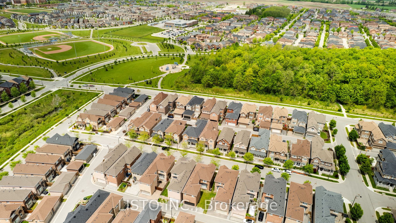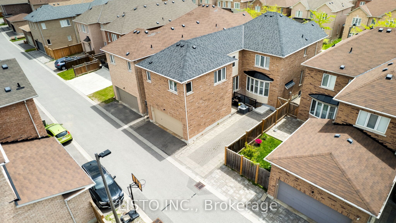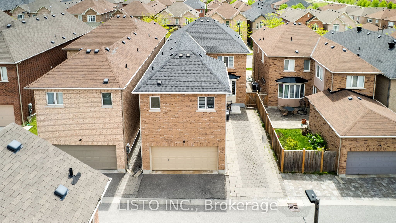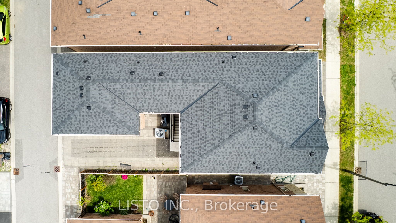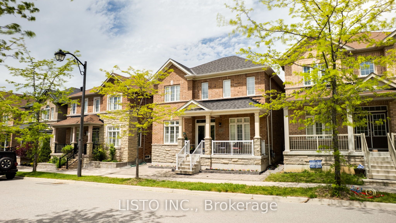
$1,599,888
Est. Payment
$6,110/mo*
*Based on 20% down, 4% interest, 30-year term
Listed by LISTO INC.
Detached•MLS #N12207275•New
Price comparison with similar homes in Markham
Compared to 49 similar homes
-26.2% Lower↓
Market Avg. of (49 similar homes)
$2,167,999
Note * Price comparison is based on the similar properties listed in the area and may not be accurate. Consult licences real estate agent for accurate comparison
Room Details
| Room | Features | Level |
|---|---|---|
Living Room 5.75 × 3.25 m | Hardwood FloorPot LightsCombined w/Dining | Main |
Dining Room 2.29 × 1.82 m | Hardwood FloorPot LightsCombined w/Living | Main |
Kitchen 7.9 × 3.65 m | Stainless Steel ApplCentre IslandBacksplash | Main |
Primary Bedroom 11.01 × 3.01 m | Hardwood FloorHis and Hers Closets5 Pc Ensuite | Upper |
Bedroom 2 5.18 × 3 m | Hardwood FloorDouble ClosetSemi Ensuite | Upper |
Bedroom 3 4.26 × 3.97 m | Hardwood FloorClosetSemi Ensuite | Upper |
Client Remarks
Welcome to this exceptional 4+1 bedroom, 5-bathroom detached home nestled in the prestigious and family-friendly Cornell Rouge neighbourhood a rare opportunity to own a meticulously maintained, move-in-ready residence that offers the perfect blend of luxury, space, and functionality. From the moment you enter, you're greeted by elegant 9-foot ceilings on both the main and upper levels, gleaming hardwood floors, custom shutters, and pot lights that set the tone for the refined design throughout. The open-concept layout is bright and airy, with oversized windows flooding the home with natural light. At the heart of the home lies a gourmet kitchen featuring stainless steel appliances, extensive cabinetry, and a functional layout that opens seamlessly into a spacious family room with a cozy gas fireplace and picturesque bay window perfect for relaxing or entertaining. The main floor office provides a quiet space for working from home or study, while the formal living and dining areas offer elegant hosting options. Upstairs, the primary suite is a true retreat, boasting his and hers closets and a spa-like 5-piece ensuite. The second and third bedrooms share a semi-ensuite, and the fourth bedroom includes its own private ensuite ideal for guests or older children. The finished basement features a separate entrance, a full kitchen, dining area, large living space with home theatre & surround sound system, 1 bedroom & 4 piece bath perfect for in-laws, guests, or rental income. Located just minutes from top-ranked schools, CF Markville Mall, Mount Joy GO Station, Cornell Bus Terminal, Hwy 407, and a wealth of parks, trails, sports courts, and even a dog park, this home offers unparalleled lifestyle convenience. Don't miss your chance to live in one of Markham's most sought-after communities book your private showing today and fall in love with everything this remarkable home has to offer.
About This Property
14 Sunnyside Hill Road, Markham, L6B 0X4
Home Overview
Basic Information
Walk around the neighborhood
14 Sunnyside Hill Road, Markham, L6B 0X4
Shally Shi
Sales Representative, Dolphin Realty Inc
English, Mandarin
Residential ResaleProperty ManagementPre Construction
Mortgage Information
Estimated Payment
$0 Principal and Interest
 Walk Score for 14 Sunnyside Hill Road
Walk Score for 14 Sunnyside Hill Road

Book a Showing
Tour this home with Shally
Frequently Asked Questions
Can't find what you're looking for? Contact our support team for more information.
See the Latest Listings by Cities
1500+ home for sale in Ontario

Looking for Your Perfect Home?
Let us help you find the perfect home that matches your lifestyle
