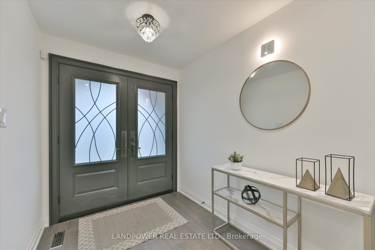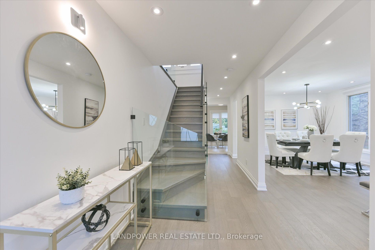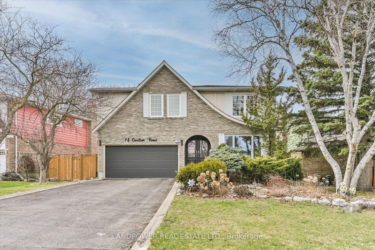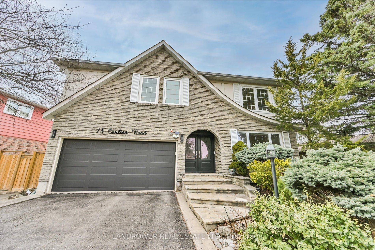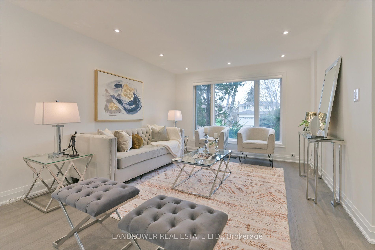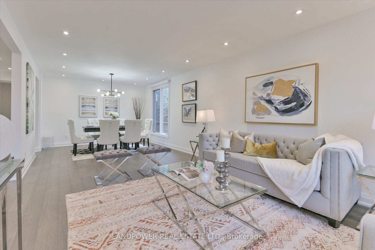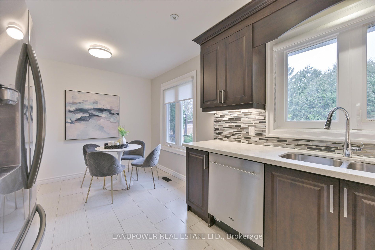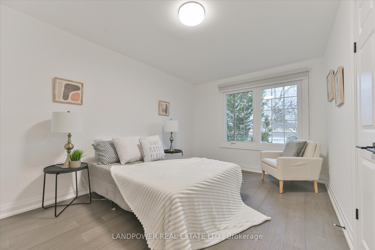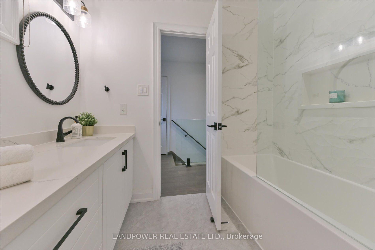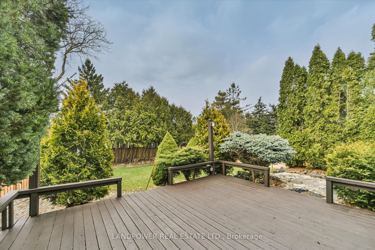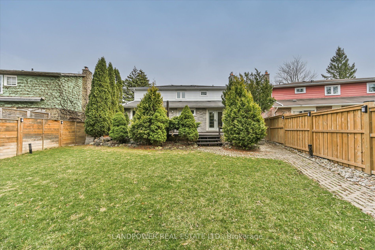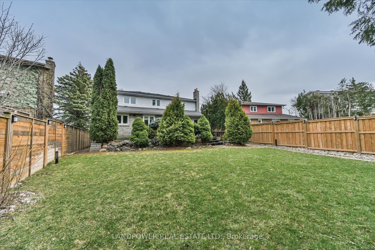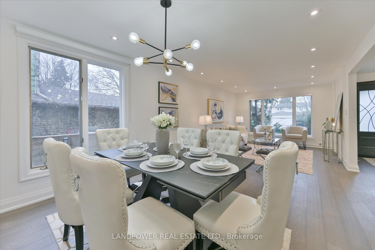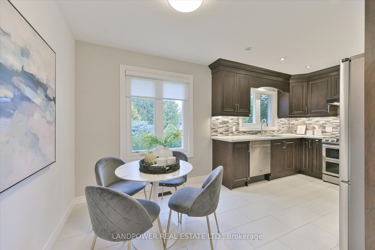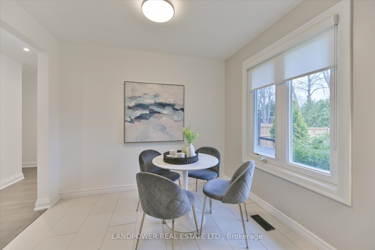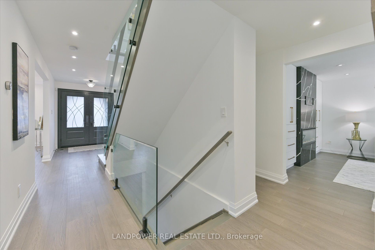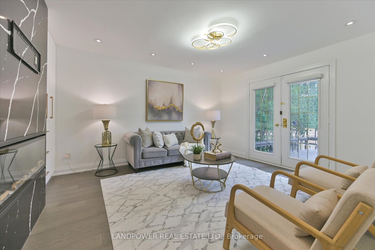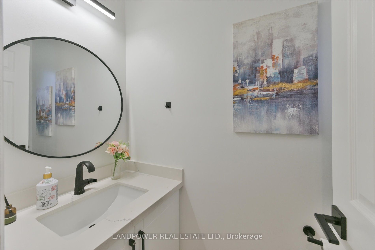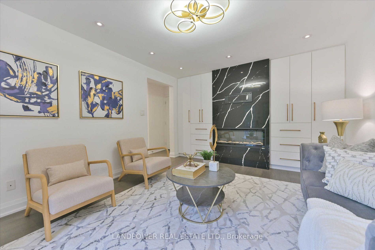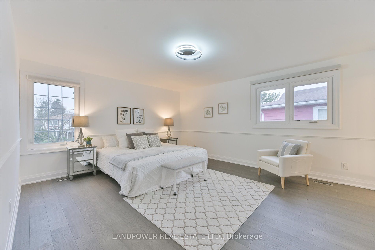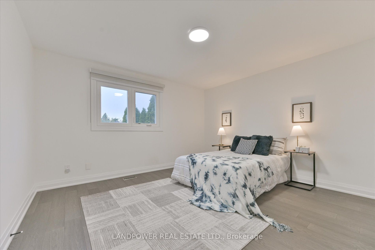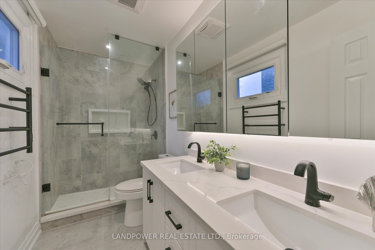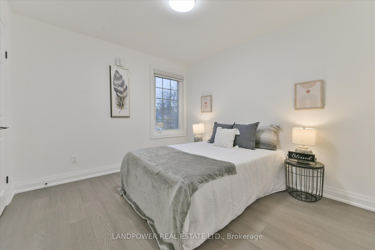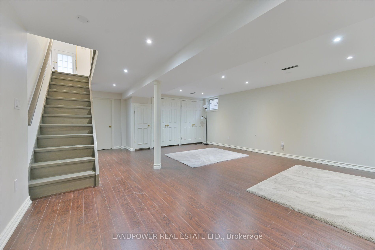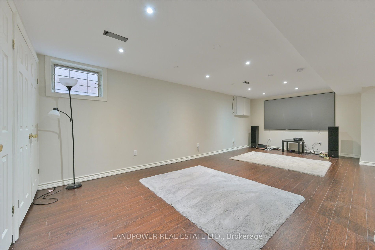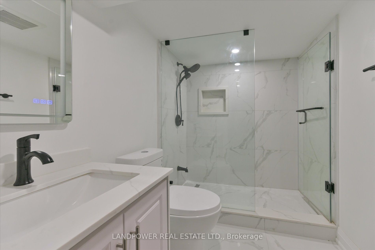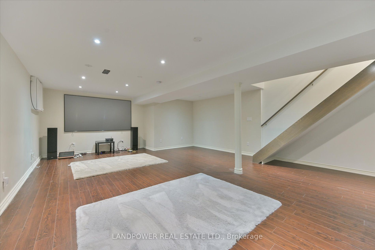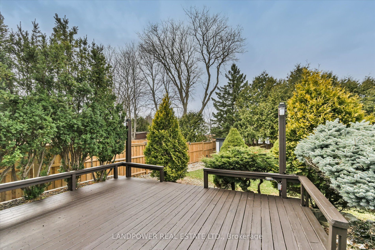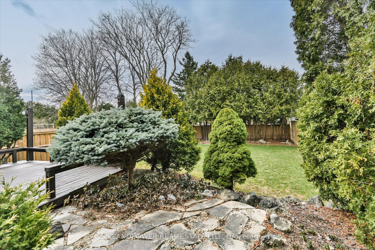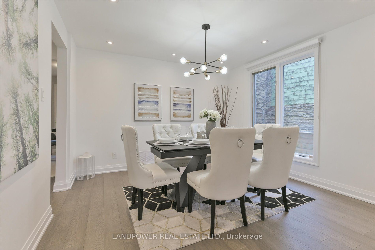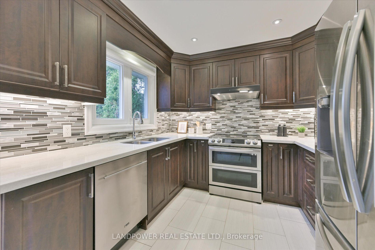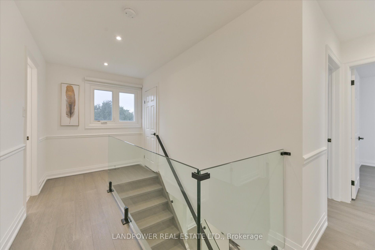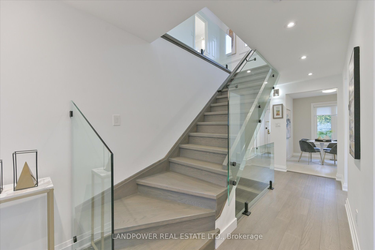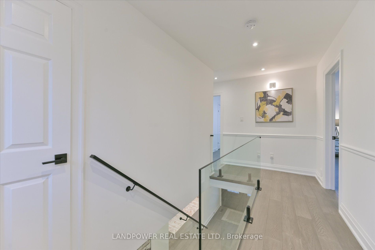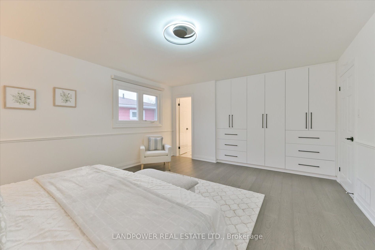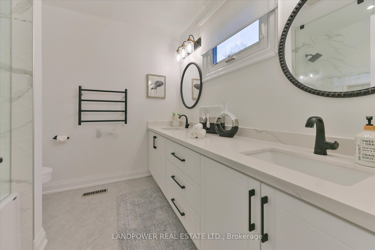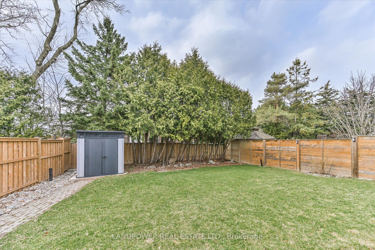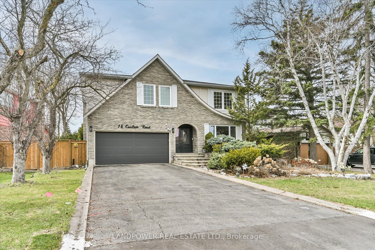
$1,975,000
Est. Payment
$7,543/mo*
*Based on 20% down, 4% interest, 30-year term
Listed by LANDPOWER REAL ESTATE LTD.
Detached•MLS #N12074311•Price Change
Price comparison with similar homes in Markham
Compared to 90 similar homes
9.4% Higher↑
Market Avg. of (90 similar homes)
$1,804,531
Note * Price comparison is based on the similar properties listed in the area and may not be accurate. Consult licences real estate agent for accurate comparison
Room Details
| Room | Features | Level |
|---|---|---|
Living Room 8.3 × 3.64 m | Hardwood FloorLarge WindowCrown Moulding | Main |
Dining Room 8.3 × 3.64 m | Hardwood FloorWindowCombined w/Living | Main |
Kitchen 5.19 × 2.86 m | RenovatedBreakfast AreaPot Lights | Main |
Bedroom 4.98 × 4.2 m | Hardwood FloorHis and Hers Closets4 Pc Ensuite | Second |
Bedroom 2 3.3 × 3.1 m | Hardwood FloorClosetWindow | Second |
Bedroom 3 4.37 × 3.08 m | Hardwood FloorB/I ShelvesDouble Closet | Second |
Client Remarks
Immaculate & Bright 4+1 Bedroom Detached Home in Prestigious Unionville!This stunning home has undergone $200K in new upgrades and past renovations, with no expense spared inside and out. Located just a short walk to top-rated William Berczy P.S. & Unionville H.S., this property offers the perfect combination of luxury, convenience, and an ideal family-friendly location, surrounded by friendly, long-term neighbors who take pride in their community.This Move-In-Ready Home Features Stylish And Functional Upgrades Throughout. Ideally Located Just A Short Walk To Top-Ranked William Berczy Public School And Unionville High School, It Offers The Perfect Combination Of Luxury, Convenience, And Family-Friendly Living. Inside, You'll Find Brand-New Engineered Hardwood Flooring, Smooth Ceilings, Upgraded Baseboards, Custom Closets With Built-In Shelving, And A Striking Modern Glass Staircase That Adds A Contemporary Flair. The Renovated Chefs Kitchen Boasts Custom Cabinetry, Stone Countertops, And New Stainless Steel Appliances Including A Fridge, Stove, And Range Hood. All Bathrooms Have A Hotel-Inspired Design, Featuring Quartz Vanities, Frameless Glass Showers, And Elegant Finishes. The Finished Basement Offers A Spacious Recreation Area, An Additional Bedroom, And Ample Storage Space. Additional Highlights Include LED Pot Lights, Upgraded Light Fixtures, New Blinds, A Natural Stone Feature Wall With A New Fireplace, Fresh Neutral Paint, And A Modern Double Front Entry Door. Outside, Enjoy A Brand-New Roof, New Fence, Upgraded Modern Garage Door, Beautifully Landscaped Front And Back Yards, A Freshly Stained Deck Ideal For Entertaining, And A New Shed With A Concrete Foundation Plus Many More Thoughtful Upgrades. Surrounded By Friendly, Long-Term Neighbors And Just Minutes From Main Street Unionville, Parks, Trails, Shops, Restaurants, And Major Highways, This Home Truly Stands Out As A Rare Find In An Unbeatable Location.
About This Property
14 Carlton Road, Markham, L3R 1Z2
Home Overview
Basic Information
Walk around the neighborhood
14 Carlton Road, Markham, L3R 1Z2
Shally Shi
Sales Representative, Dolphin Realty Inc
English, Mandarin
Residential ResaleProperty ManagementPre Construction
Mortgage Information
Estimated Payment
$0 Principal and Interest
 Walk Score for 14 Carlton Road
Walk Score for 14 Carlton Road

Book a Showing
Tour this home with Shally
Frequently Asked Questions
Can't find what you're looking for? Contact our support team for more information.
See the Latest Listings by Cities
1500+ home for sale in Ontario

Looking for Your Perfect Home?
Let us help you find the perfect home that matches your lifestyle
