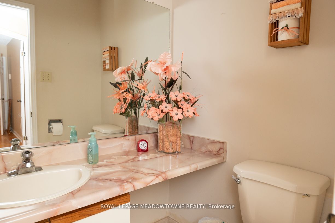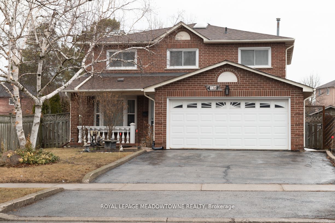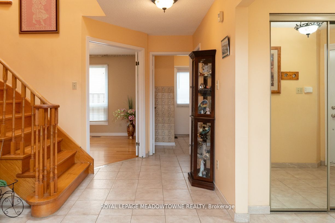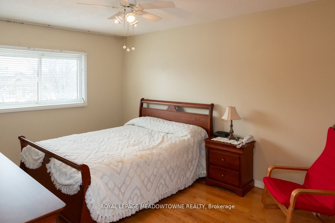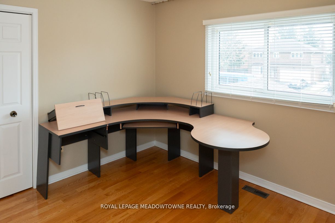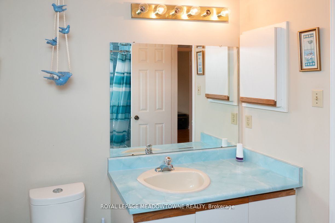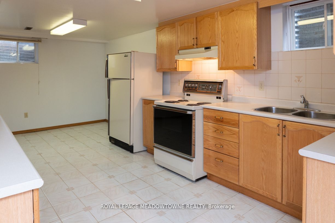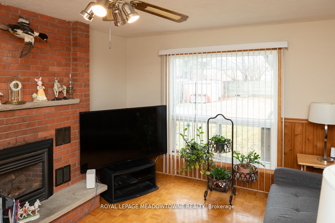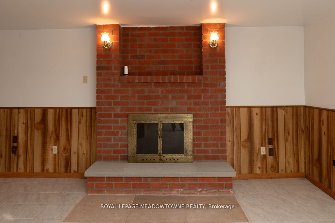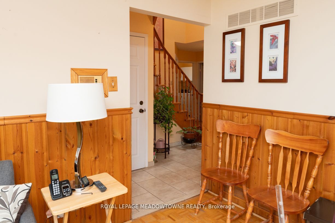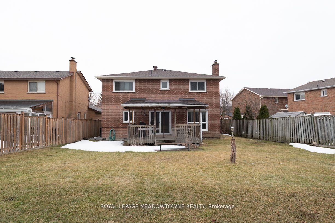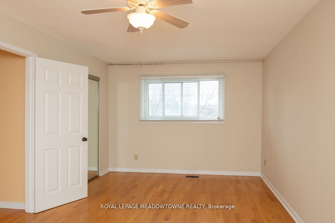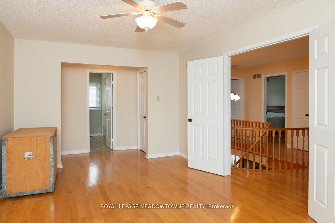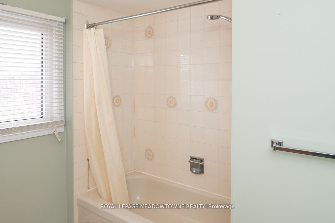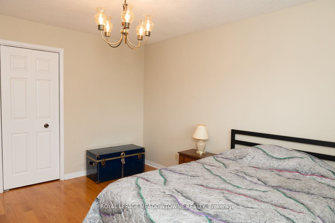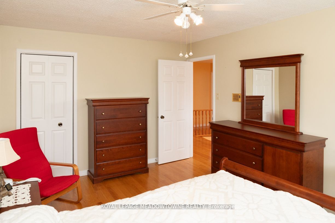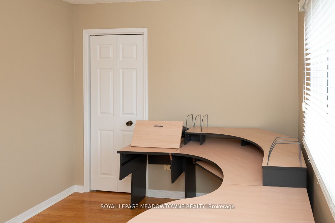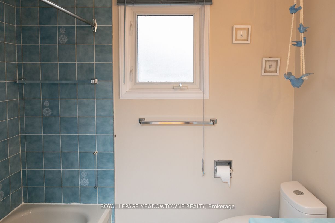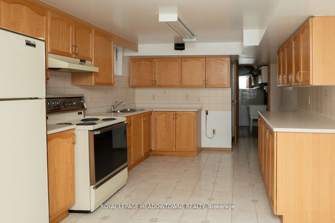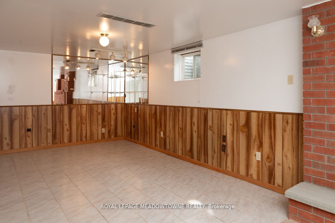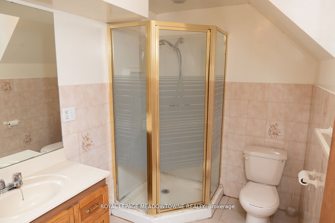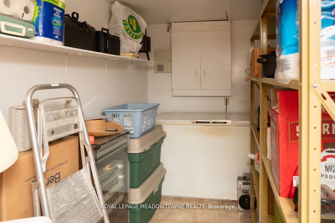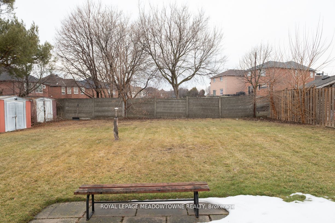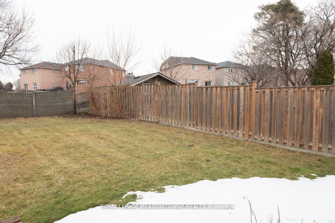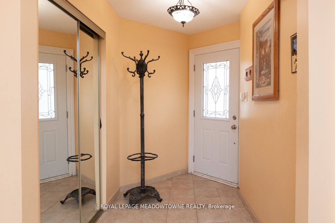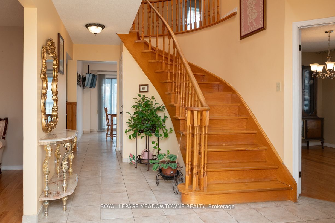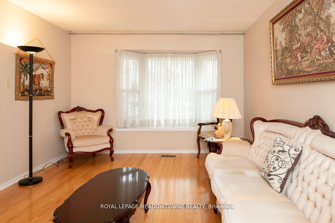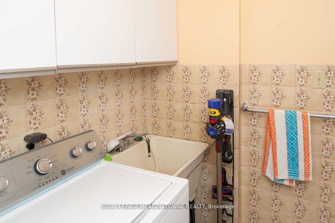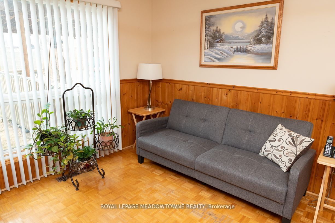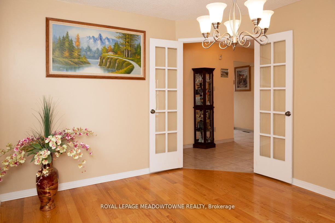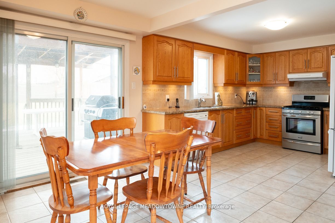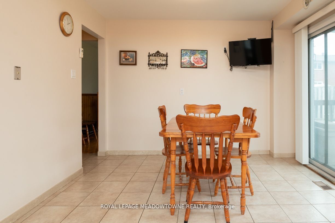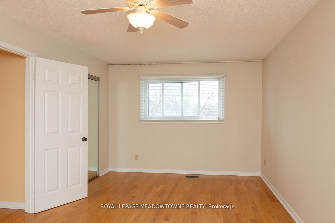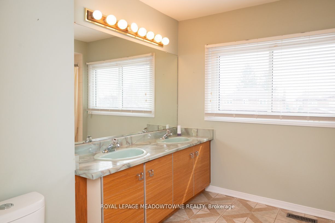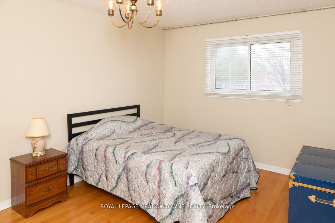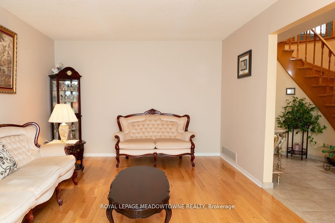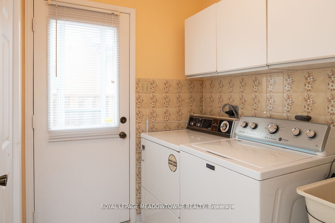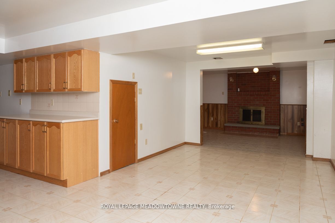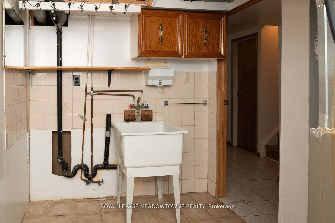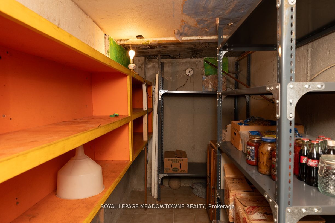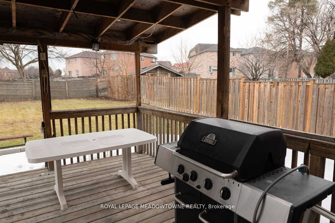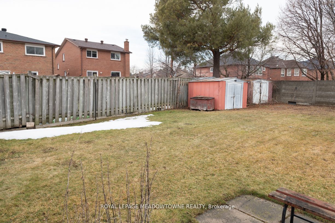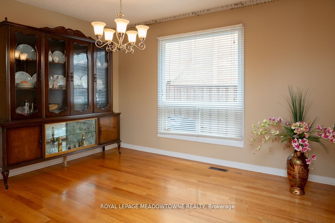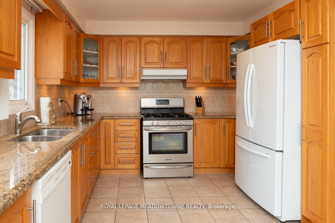
$1,498,888
Est. Payment
$5,725/mo*
*Based on 20% down, 4% interest, 30-year term
Listed by ROYAL LEPAGE MEADOWTOWNE REALTY
Detached•MLS #N12191384•New
Price comparison with similar homes in Markham
Compared to 90 similar homes
-11.3% Lower↓
Market Avg. of (90 similar homes)
$1,690,535
Note * Price comparison is based on the similar properties listed in the area and may not be accurate. Consult licences real estate agent for accurate comparison
Room Details
| Room | Features | Level |
|---|---|---|
Living Room 5.8 × 3.25 m | Hardwood FloorBay WindowFormal Rm | Main |
Dining Room 3.6 × 3.25 m | Hardwood Floor | Main |
Kitchen 6.05 × 3.25 m | Tile FloorGranite Counters | Main |
Primary Bedroom 6.35 × 3.25 m | Hardwood FloorHis and Hers Closets5 Pc Ensuite | Second |
Bedroom 4 × 3.25 m | Hardwood FloorLarge Closet | Second |
Bedroom 4.45 × 3.25 m | Hardwood FloorLarge Closet | Second |
Client Remarks
Location wise, it's difficult to argue as this house is close to everything. Pacific mall, Milliken Mills Highschool which is an I/B school, Hwy 404, 401 and 407 are easy momentary drives away. This large family home features 4 large bedrooms, 4 bathrooms of which 3 are full. Add 2 kitchens to the mix with a fully finished basement and main floor laundry. Don't forget the full sized 2 car garage and how can we miss the massive backyard, easily one of the largest in the neighbourhood at 189 feet deep. Did I forget to mention the main floor family room or basement recreation room and second dining room. The basement is fully finished with extra storage, a cold room or cantina and naturally, a 3pc bathroom. Add a number of features like a security system, central vacuum, covered patio, garage door opener, 2 fireplaces, one wood and one gas. Yes, this solid brick home has so much to offer a buyer wanting to live in a excellent neighbourhood with everything they could need within a short walk or drive away. This home is priced to sell and waiting for your offer. If your agent hasn't already called you, then call them and set up an appointment to view.
About This Property
136 Harvest Moon Drive, Markham, L3R 4M5
Home Overview
Basic Information
Walk around the neighborhood
136 Harvest Moon Drive, Markham, L3R 4M5
Shally Shi
Sales Representative, Dolphin Realty Inc
English, Mandarin
Residential ResaleProperty ManagementPre Construction
Mortgage Information
Estimated Payment
$0 Principal and Interest
 Walk Score for 136 Harvest Moon Drive
Walk Score for 136 Harvest Moon Drive

Book a Showing
Tour this home with Shally
Frequently Asked Questions
Can't find what you're looking for? Contact our support team for more information.
See the Latest Listings by Cities
1500+ home for sale in Ontario

Looking for Your Perfect Home?
Let us help you find the perfect home that matches your lifestyle
