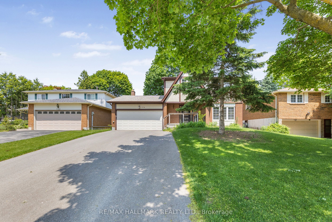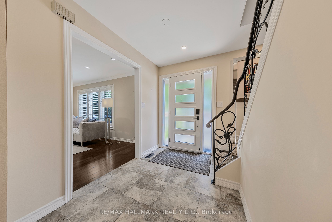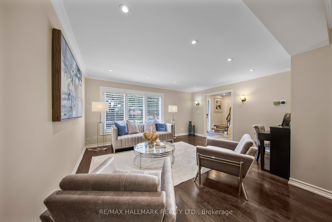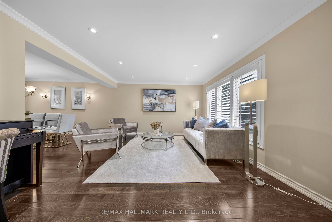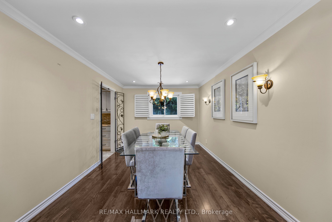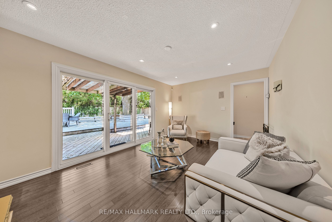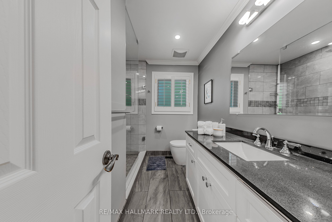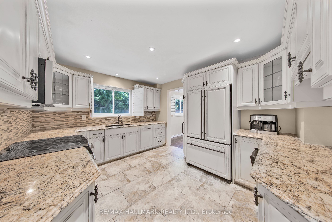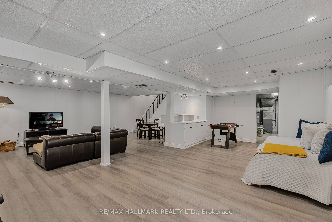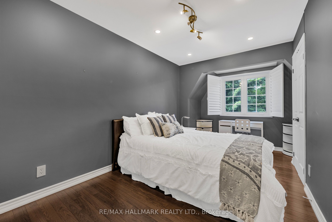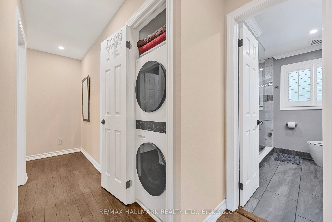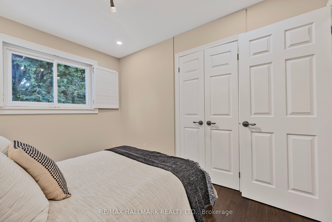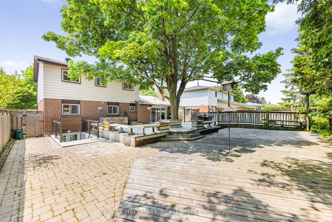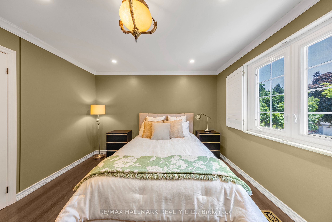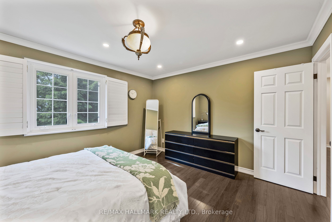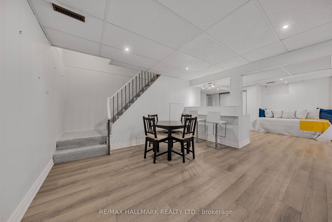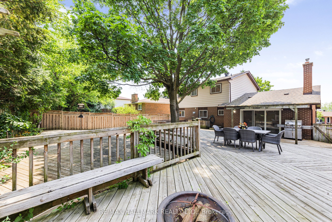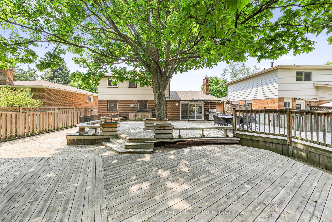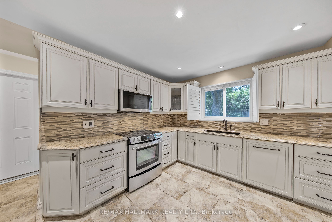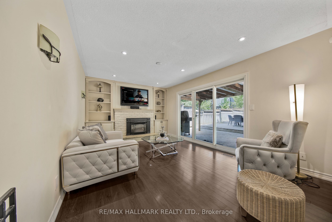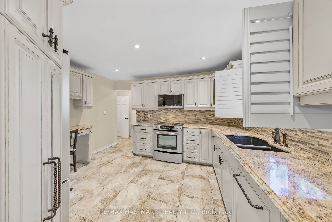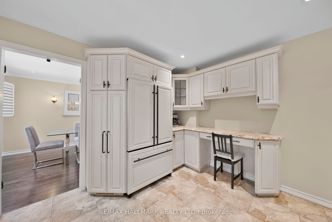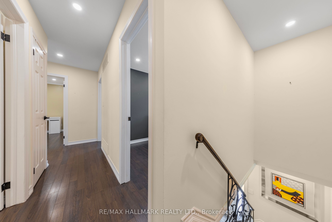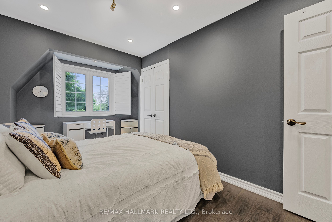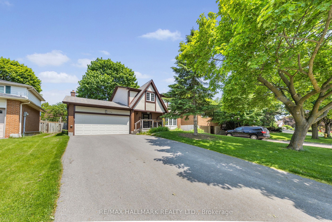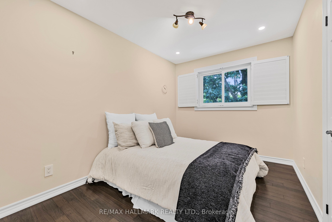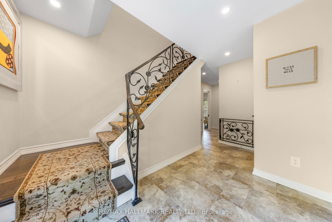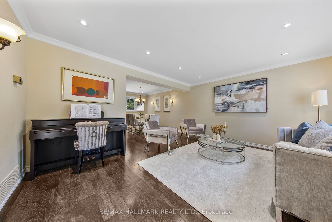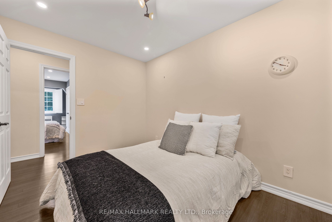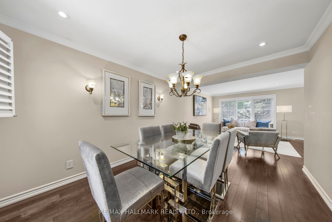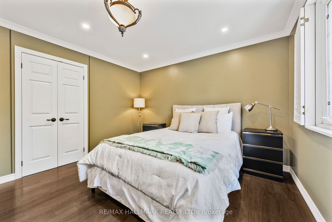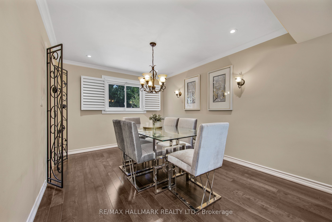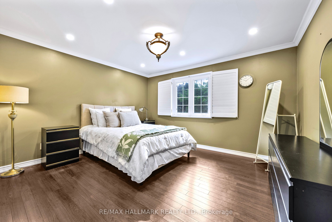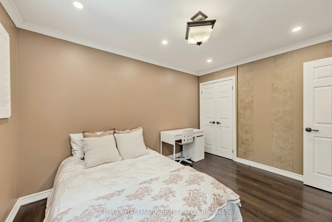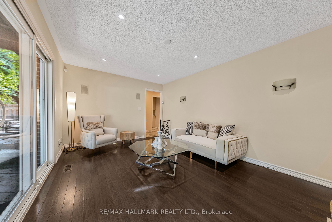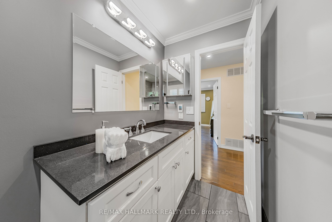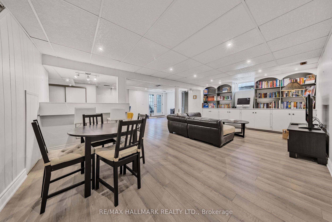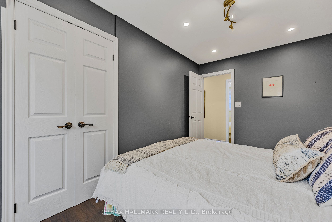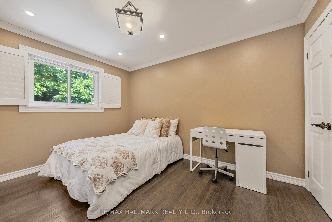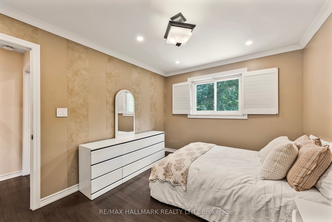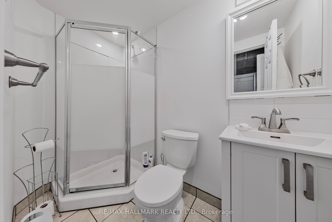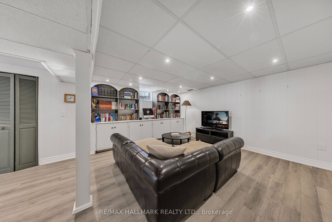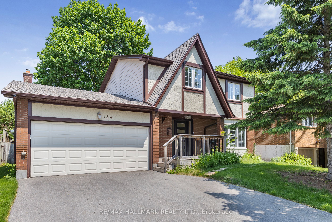
$1,388,000
Est. Payment
$5,301/mo*
*Based on 20% down, 4% interest, 30-year term
Listed by RE/MAX HALLMARK REALTY LTD.
Detached•MLS #N12209184•New
Price comparison with similar homes in Markham
Compared to 50 similar homes
-15.8% Lower↓
Market Avg. of (50 similar homes)
$1,648,585
Note * Price comparison is based on the similar properties listed in the area and may not be accurate. Consult licences real estate agent for accurate comparison
Room Details
| Room | Features | Level |
|---|---|---|
Living Room 4.77 × 3.93 m | Hardwood FloorPot LightsCalifornia Shutters | Main |
Dining Room 4.11 × 3.09 m | Hardwood FloorCalifornia ShuttersOverlooks Backyard | Main |
Kitchen 3.91 × 3.35 m | B/I AppliancesMarble CounterGlass Doors | Main |
Primary Bedroom 4.06 × 3.6 m | Double ClosetCalifornia ShuttersLaminate | Second |
Bedroom 2 4.62 × 2.59 m | Large ClosetCalifornia ShuttersLaminate | Second |
Bedroom 3 3.43 × 2.56 m | Large ClosetOverlooks BackyardLaminate | Second |
Client Remarks
Spacious and sun-filled 4-bedroom family home in prime Thornhill, just steps to top-rated schools, shopping, and everyday amenities. Features include a main floor family room with fireplace and walk-out to a maintenance-free yard with custom decking. The beautifully renovated wood kitchen boasts granite countertops, glass cabinets, and paneled fridge and dishwasher. Extensive upgrades include: New washer/dryers (basement 2023, 2nd floor 2024)Luxury vinyl flooring & new 5ft basement French double door (2024) 200 amp electrical panel (2024)Lutron Caseta smart switches, Ring security system, and MyQ smart garage door, Renovated bathrooms, including heated floors in second bath Direct garage access, California shutters, pot lights, and wall sconces, furnace & A/C (~6 yrs old)Main sewer line replaced to street ($18,000 value)High, dry finished basement with 3-piece bath and ample storage TV in family room and BBQ (connected to natural gas) included Well-maintained home with large windows and thoughtful upgrades throughout. A must-see!
About This Property
134 Romfield Circuit, Markham, L3T 3H9
Home Overview
Basic Information
Walk around the neighborhood
134 Romfield Circuit, Markham, L3T 3H9
Shally Shi
Sales Representative, Dolphin Realty Inc
English, Mandarin
Residential ResaleProperty ManagementPre Construction
Mortgage Information
Estimated Payment
$0 Principal and Interest
 Walk Score for 134 Romfield Circuit
Walk Score for 134 Romfield Circuit

Book a Showing
Tour this home with Shally
Frequently Asked Questions
Can't find what you're looking for? Contact our support team for more information.
See the Latest Listings by Cities
1500+ home for sale in Ontario

Looking for Your Perfect Home?
Let us help you find the perfect home that matches your lifestyle
