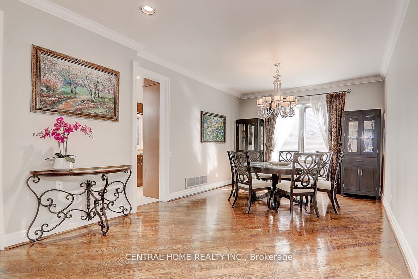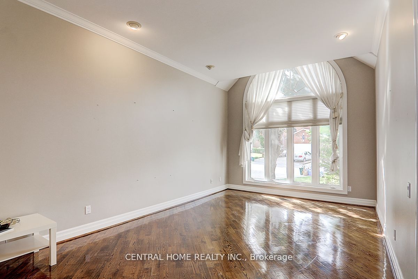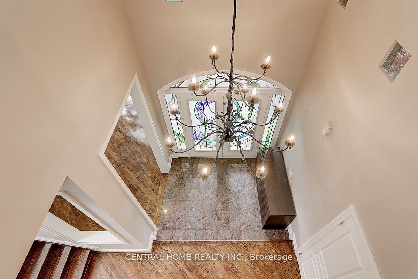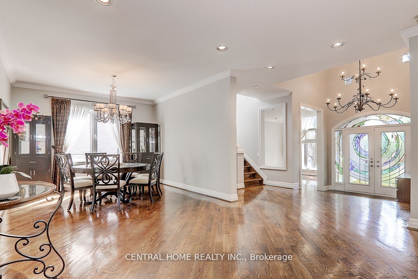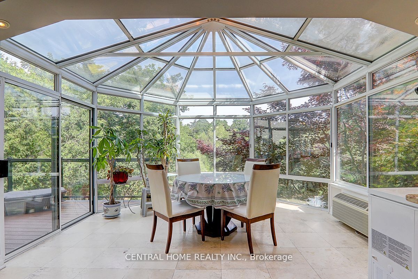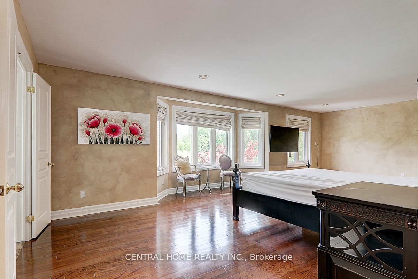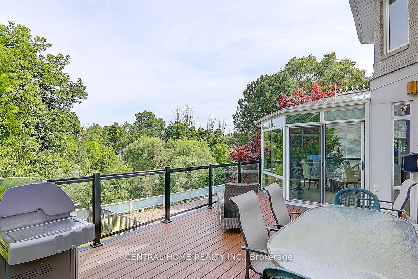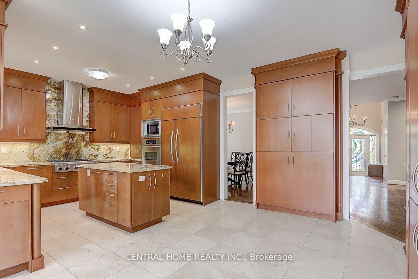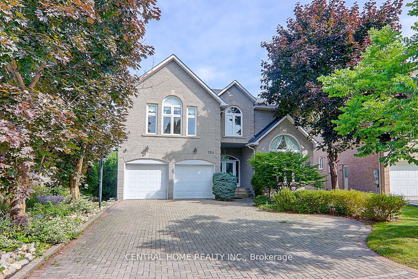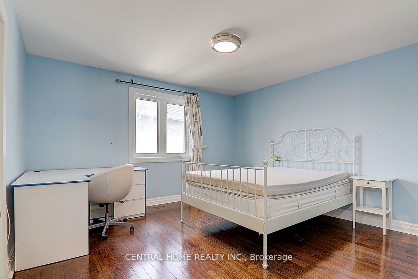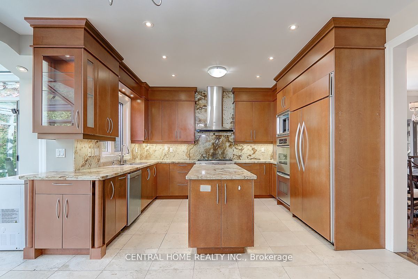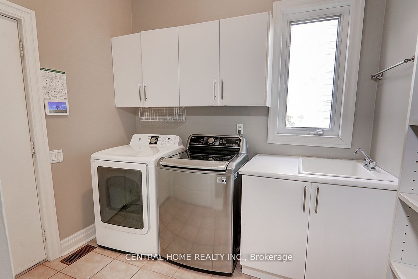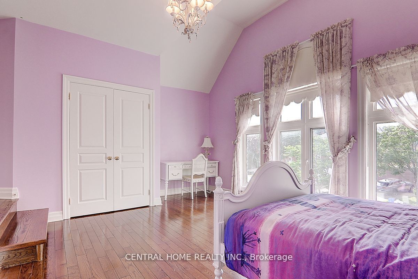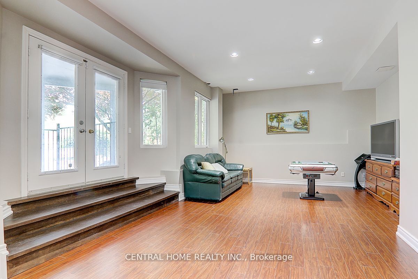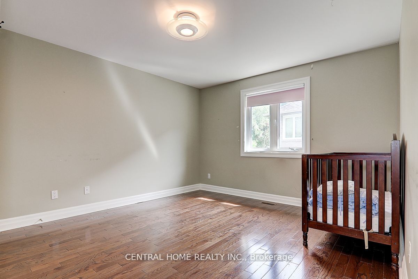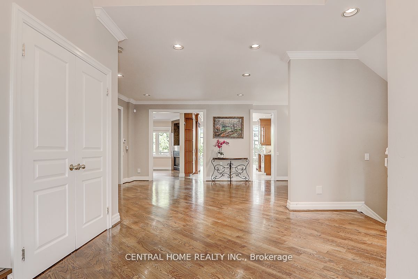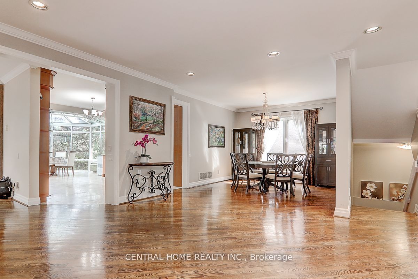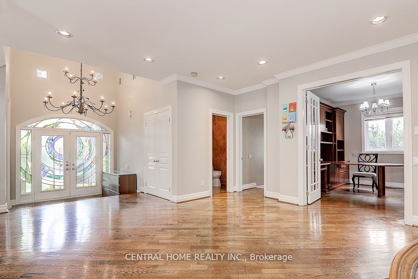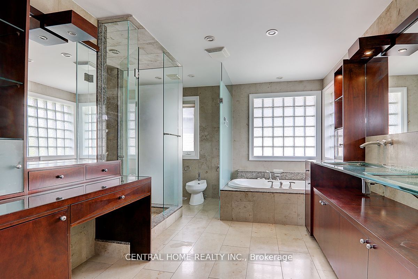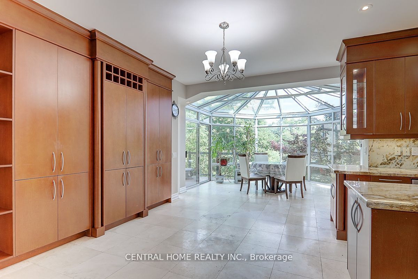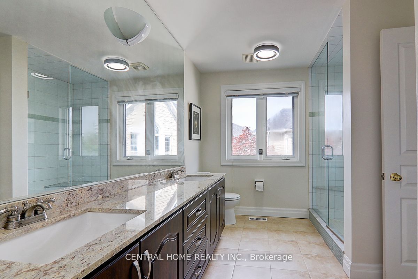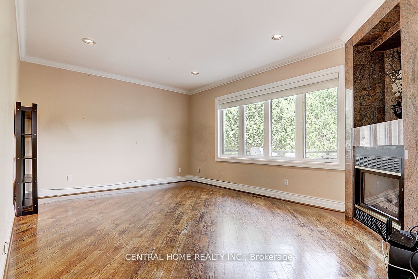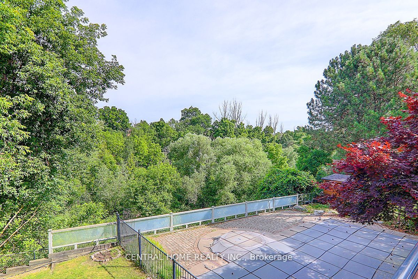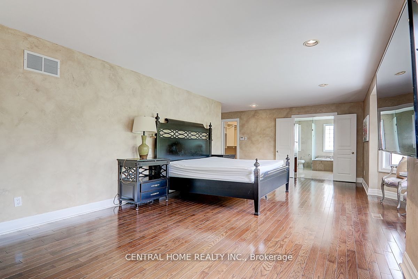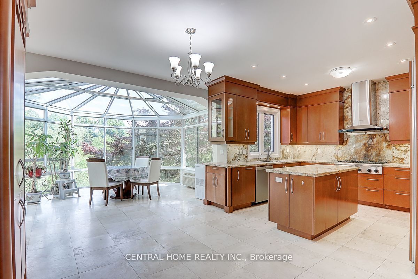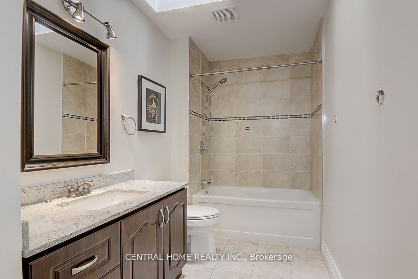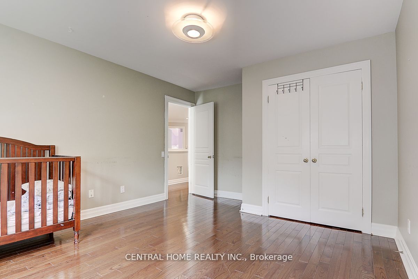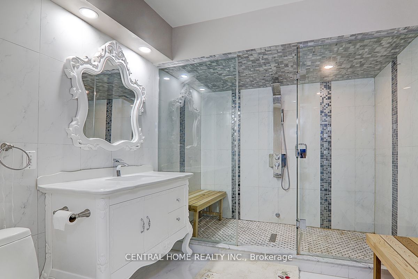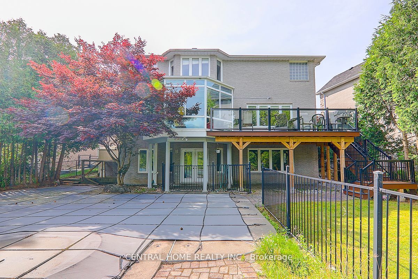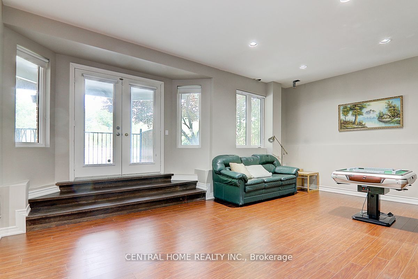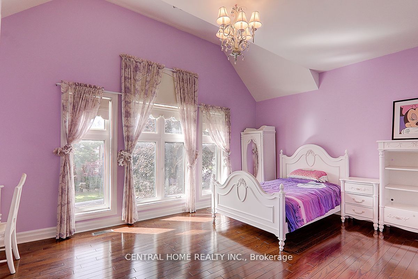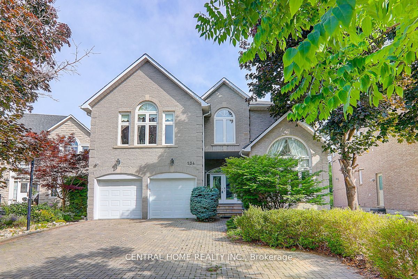
$7,500 /mo
Listed by CENTRAL HOME REALTY INC.
Detached•MLS #N12197152•New
Room Details
| Room | Features | Level |
|---|---|---|
Living Room 5.64 × 3.66 m | Hardwood FloorPot LightsSeparate Room | Main |
Dining Room 4.88 × 3.66 m | Hardwood FloorOpen ConceptCrown Moulding | Main |
Kitchen 3.96 × 3.66 m | Limestone FlooringCentre IslandGranite Counters | Main |
Primary Bedroom 7.77 × 4.66 m | 6 Pc EnsuiteWalk-In Closet(s)Overlooks Ravine | Upper |
Bedroom 2 3.66 × 4.45 m | Hardwood FloorCombined w/SittingDouble Closet | Upper |
Bedroom 3 3.66 × 4.45 m | Hardwood FloorDouble ClosetCloset Organizers | Upper |
Client Remarks
Premium Luxury Stunning Home Located On Most Desirable St In Thornhill For Lease. Over 4000Sf Double Drs Lead To Grand Double Level Foyer No Sidewalk Long Driveway 9 Ft Ceiling On Main.Top Of Line Appls, Granite Cntrtps, Hrdwd & Limestone Flrs, State Of The Art 6 Pc Mstr Ens, Prof Fin 10' Clng W/O Bsmt W/ Rec, 3 Xtra Rms . Top Ranking Schools. Mins To Public Transit, Shopping, Hwys, Banks & Restaurants For All Your Essential Needs. Photos Are From Previous Listing.
About This Property
134 Bradgate Drive, Markham, L3T 7M2
Home Overview
Basic Information
Walk around the neighborhood
134 Bradgate Drive, Markham, L3T 7M2
Shally Shi
Sales Representative, Dolphin Realty Inc
English, Mandarin
Residential ResaleProperty ManagementPre Construction
 Walk Score for 134 Bradgate Drive
Walk Score for 134 Bradgate Drive

Book a Showing
Tour this home with Shally
Frequently Asked Questions
Can't find what you're looking for? Contact our support team for more information.
See the Latest Listings by Cities
1500+ home for sale in Ontario

Looking for Your Perfect Home?
Let us help you find the perfect home that matches your lifestyle
