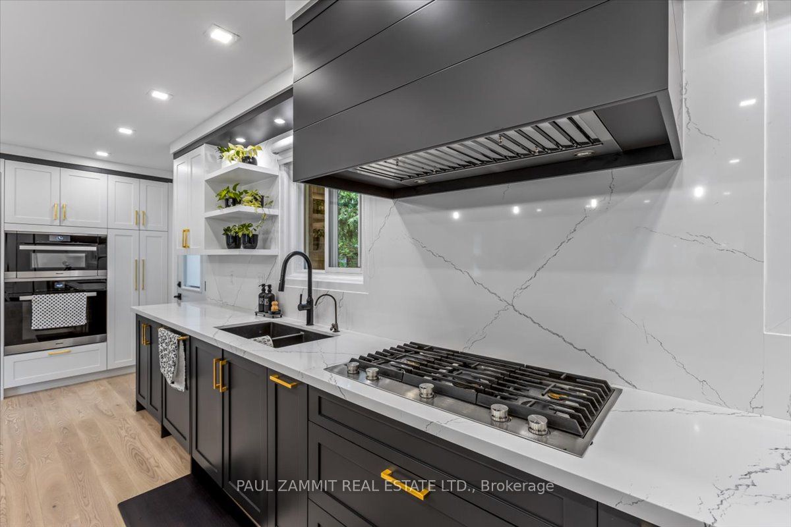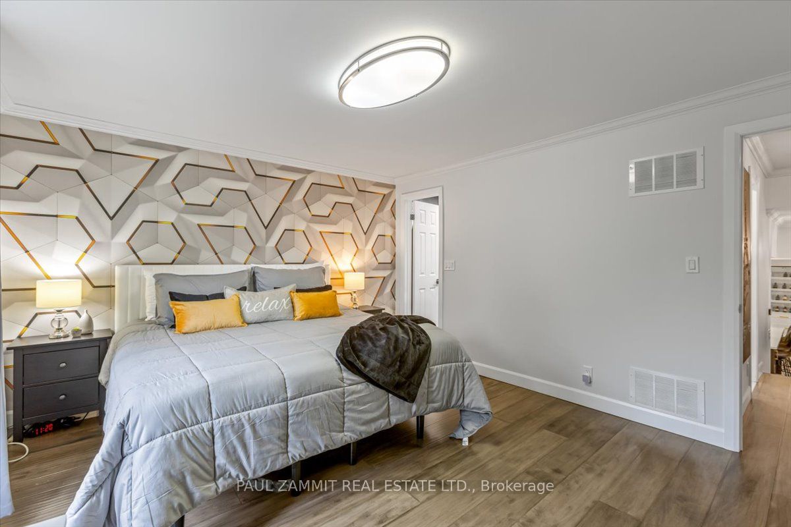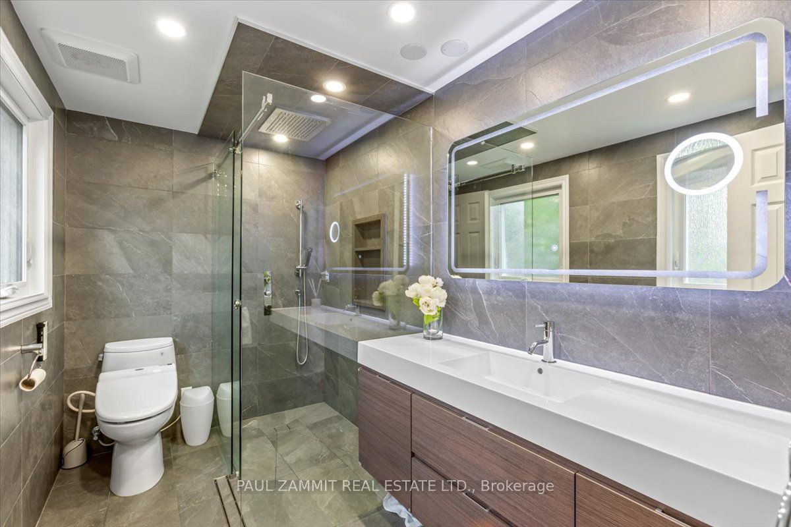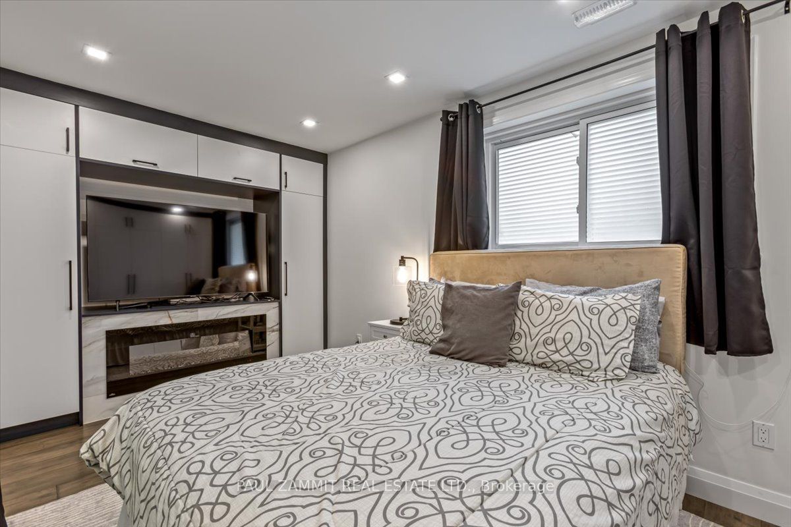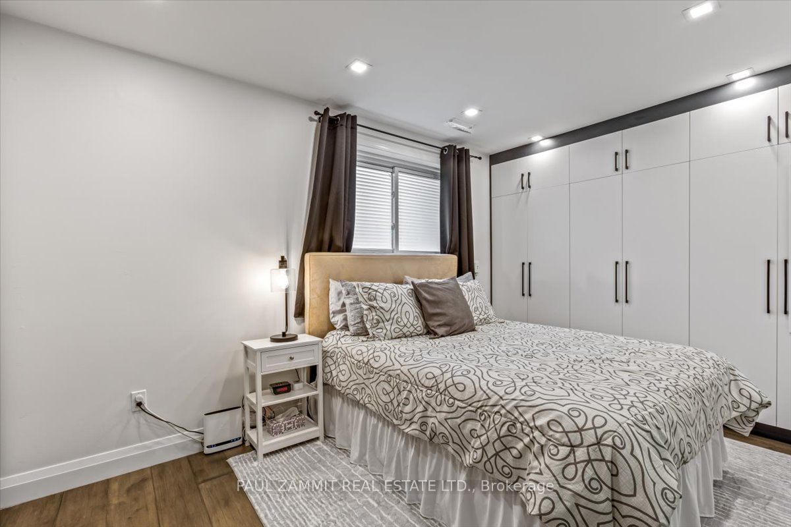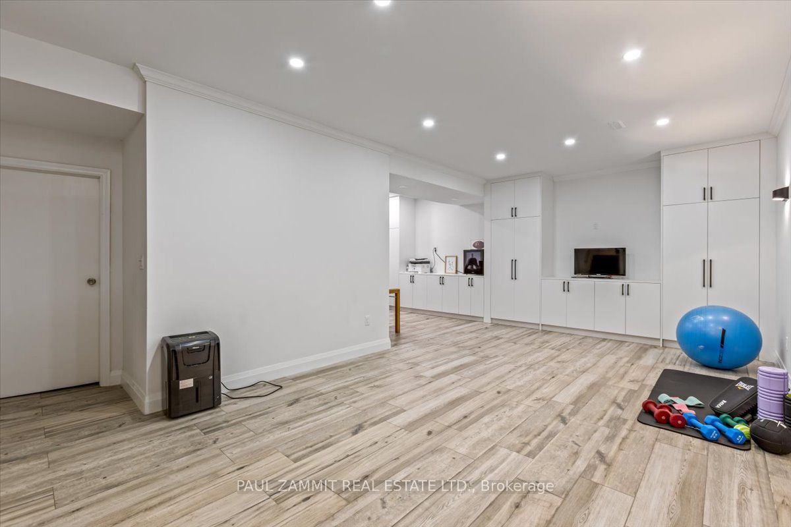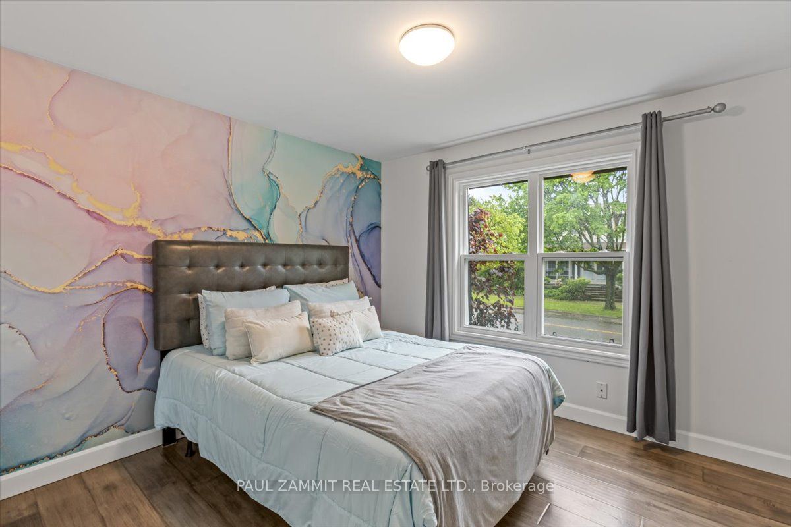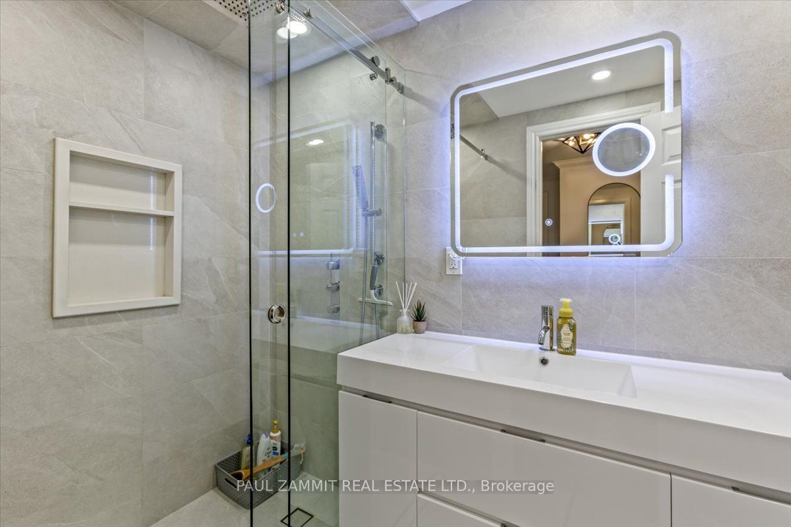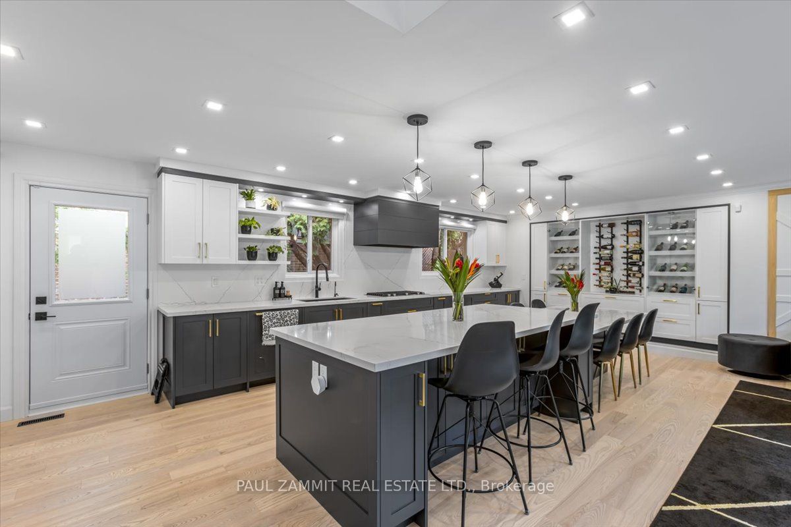
$1,799,000
Est. Payment
$6,871/mo*
*Based on 20% down, 4% interest, 30-year term
Listed by PAUL ZAMMIT REAL ESTATE LTD.
Detached•MLS #N12169264•New
Price comparison with similar homes in Markham
Compared to 49 similar homes
8.8% Higher↑
Market Avg. of (49 similar homes)
$1,653,642
Note * Price comparison is based on the similar properties listed in the area and may not be accurate. Consult licences real estate agent for accurate comparison
Room Details
| Room | Features | Level |
|---|---|---|
Kitchen 7.35 × 3.78 m | Combined w/DiningOpen ConceptB/I Bar | Ground |
Living Room 5.46 × 3.39 m | Open Concept | Ground |
Primary Bedroom 3.32 × 4.17 m | B/I Closet | Upper |
Bedroom 2 3.32 × 4.17 m | Upper | |
Bedroom 3 3.45 × 3.08 m | Upper | |
Bedroom 4 3.88 × 2.71 m | Electric FireplaceLarge Window | Lower |
Client Remarks
** A RARE BEAUTY ** This STUNNINGLY RENOVATED 4 Bedroom, 3 Bathroom German Mills home is truly EXCEPTIONAL - prime location, unique features, pristine condition, modern and renovated, excellent curb appeal ** TOP RANKING SCHOOLS ** Luxurious Finishes throughout ** Custom Built Cabinetry ** A Designers Dream ** Modern Graphic Accent Walls ** Exquisitely Redesigned and Renovated (2021) ** Open Concept Kitchen with a layout optimized for efficiency and enjoyment, designed for entertaining, cooking and socializing, flows seamlessly into Dining & Living space with 6" wide plank natural hard wood flooring on the main level. Enjoy this impressive kitchen w/ Gas range, Massive Island, B/I micro, B/I oven, Integrated fridge and D/W - Custom built bar and wine closet * 1/2 million+ in interior renovations and upgrades and over $100K in landscape design ** Upper level boasts 3 spacious B/R's with engineered hardwood and a completely redesigned and renovated Primary B/R featuring custom built in closets, & renovated 3 pc en-suite (2021), renovated main W/R (2021) - the lower level side split hosts the 4th bedroom with a cozy electric fireplace, an large bright and inviting family room w/electric fireplace and full 3 pc washroom offering a private sanctuary for guests, teens or in-laws. A large basement with exceptionally high ceilings is the perfect space for a home office, gym and additional family room / TV room. All new doors (2021), Windows (2024), all new duct work, tankless HWT, furnace (2022), separate side entrance to lower level and basement w/ potential for separate living quarters and income opportunty , irrigation system, ** Truly a German Mills Gem **
About This Property
131 Simonston Boulevard, Markham, L3T 4M1
Home Overview
Basic Information
Walk around the neighborhood
131 Simonston Boulevard, Markham, L3T 4M1
Shally Shi
Sales Representative, Dolphin Realty Inc
English, Mandarin
Residential ResaleProperty ManagementPre Construction
Mortgage Information
Estimated Payment
$0 Principal and Interest
 Walk Score for 131 Simonston Boulevard
Walk Score for 131 Simonston Boulevard

Book a Showing
Tour this home with Shally
Frequently Asked Questions
Can't find what you're looking for? Contact our support team for more information.
See the Latest Listings by Cities
1500+ home for sale in Ontario

Looking for Your Perfect Home?
Let us help you find the perfect home that matches your lifestyle

