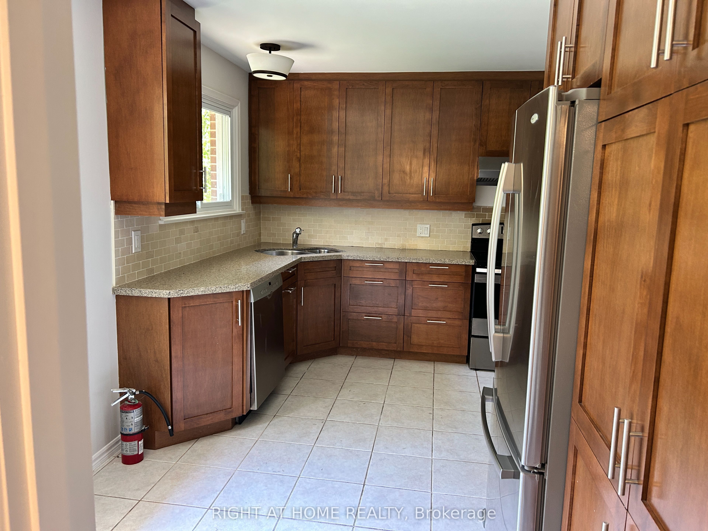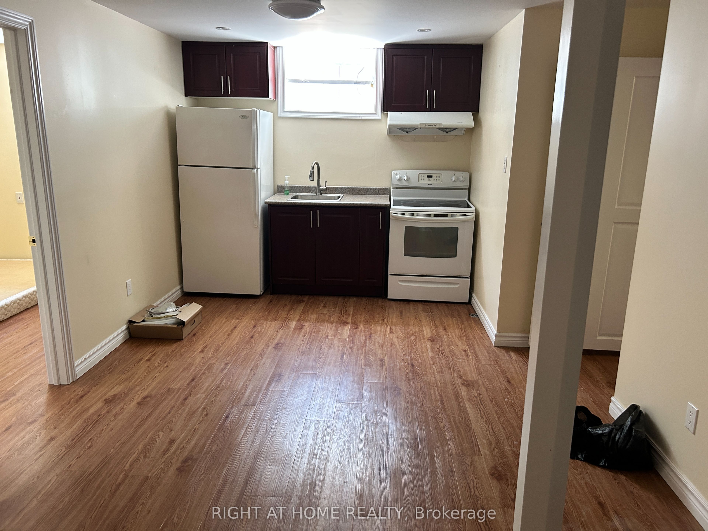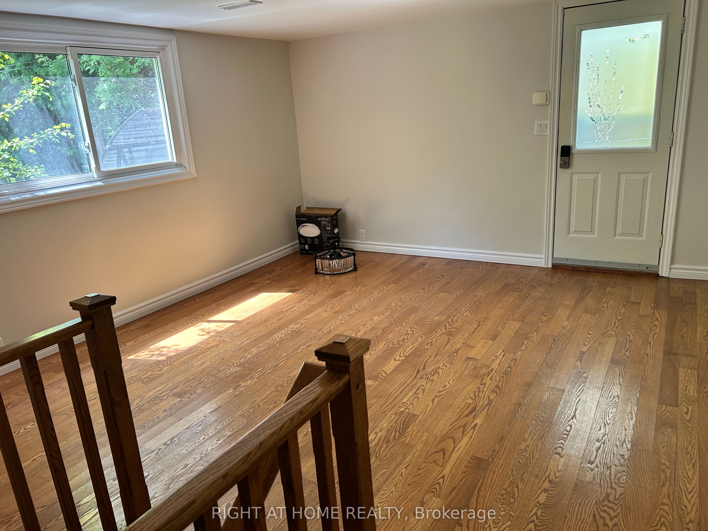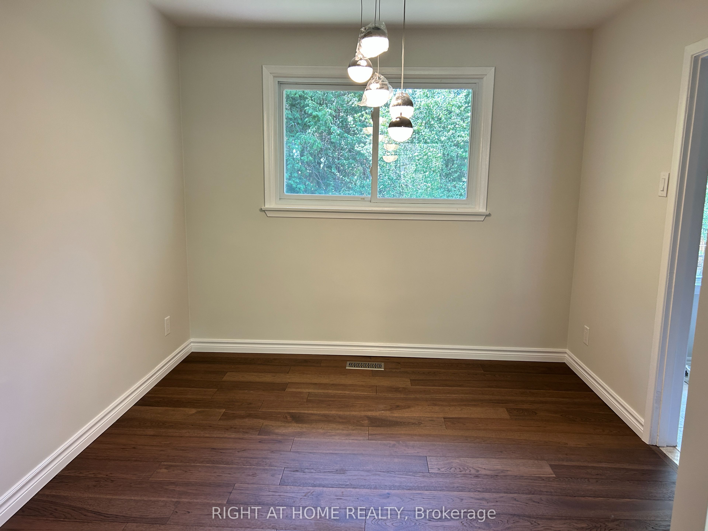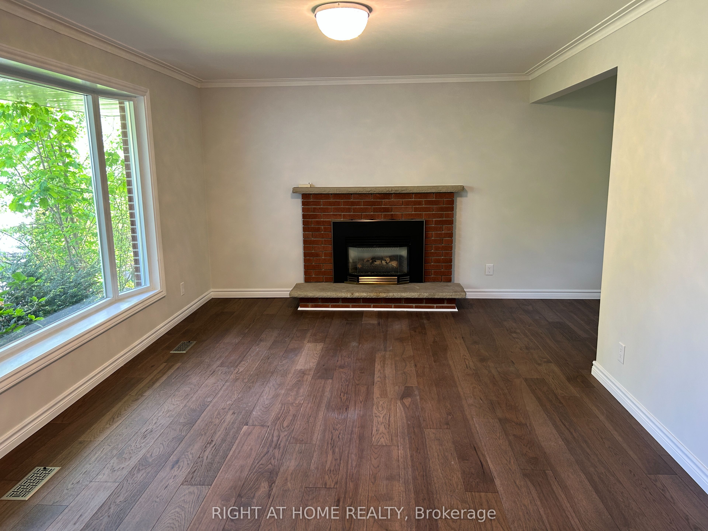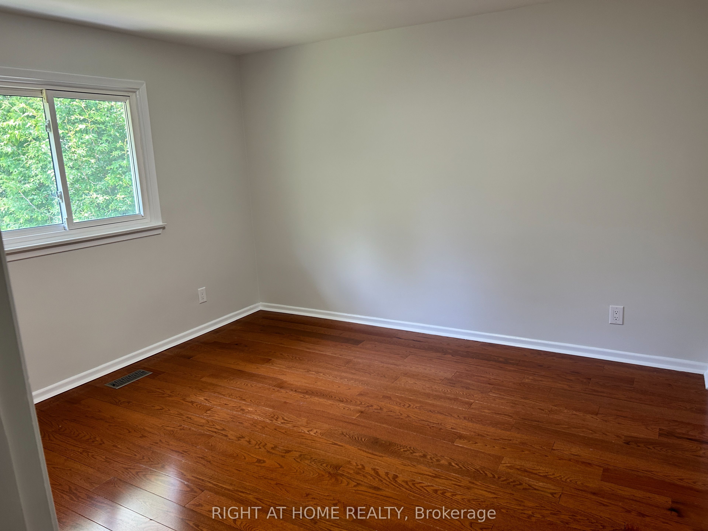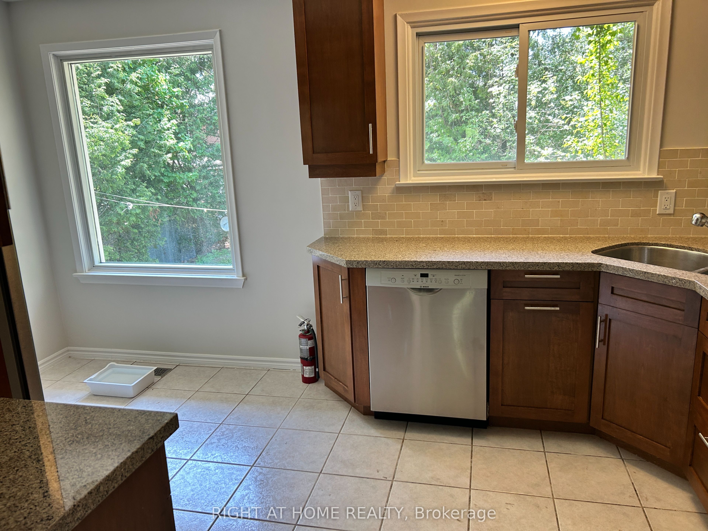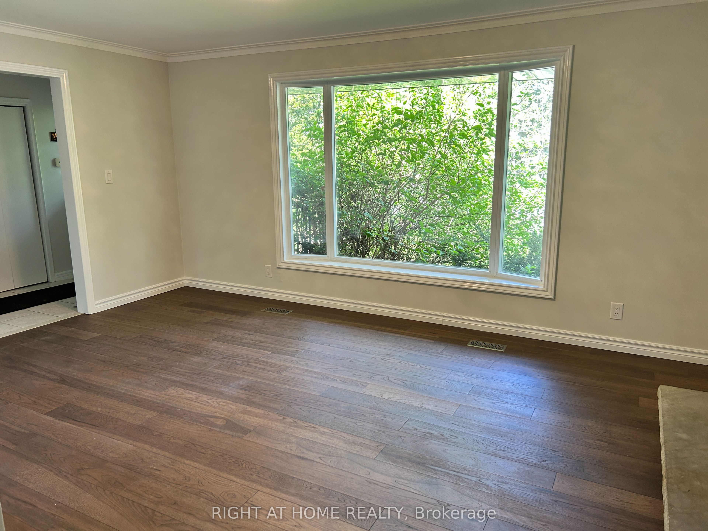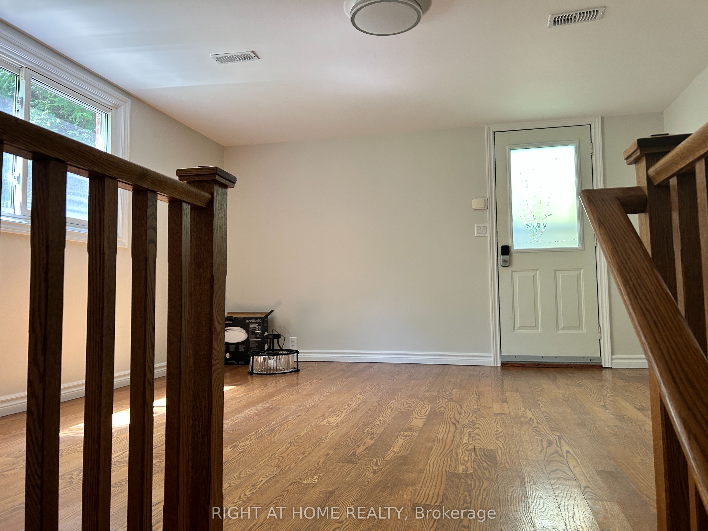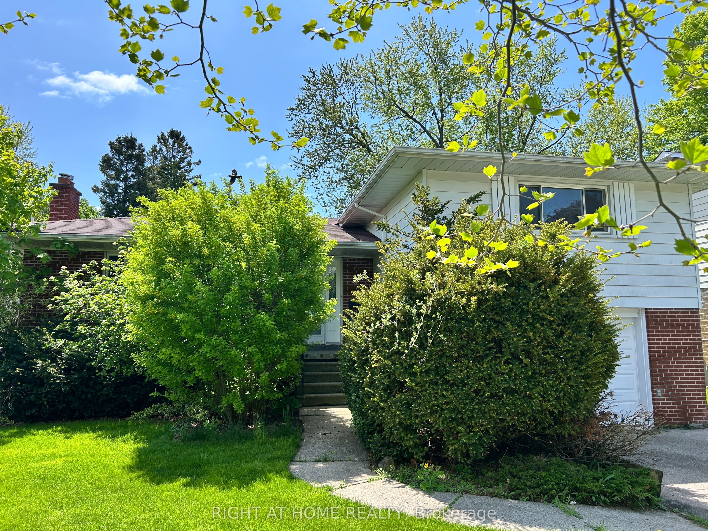
$3,800 /mo
Listed by RIGHT AT HOME REALTY
Detached•MLS #N12165908•New
Room Details
| Room | Features | Level |
|---|---|---|
Dining Room 2.96 × 1.53 m | Main | |
Primary Bedroom 4.41 × 3.37 m | Upper | |
Bedroom 2 3.96 × 2.8 m | Upper | |
Bedroom 3 3.58 × 3.47 m | Upper | |
Living Room 4.79 × 4.06 m | Lower | |
Bedroom 4 | Lower |
Client Remarks
Full renovation with brand-new light fixtures and upgraded finishes throughout 3 Bedroom Home InFamily Neighbourhood. - Great For Entertaining! Hardwood Floors (Under Bdlm As Well!),Gas Fireplace& Updated Bath. Master Bedroom W/ His/Hers Closets, Overlooking Front Yard. Above Grade Family RoomW/Hardwood ,High Ranked Markville High School, Close To Supermarket, Malls, Go Train Station & Main St Markham.
About This Property
131 Sherwood Forest Drive, Markham, L3P 1R2
Home Overview
Basic Information
Walk around the neighborhood
131 Sherwood Forest Drive, Markham, L3P 1R2
Shally Shi
Sales Representative, Dolphin Realty Inc
English, Mandarin
Residential ResaleProperty ManagementPre Construction
 Walk Score for 131 Sherwood Forest Drive
Walk Score for 131 Sherwood Forest Drive

Book a Showing
Tour this home with Shally
Frequently Asked Questions
Can't find what you're looking for? Contact our support team for more information.
See the Latest Listings by Cities
1500+ home for sale in Ontario

Looking for Your Perfect Home?
Let us help you find the perfect home that matches your lifestyle
