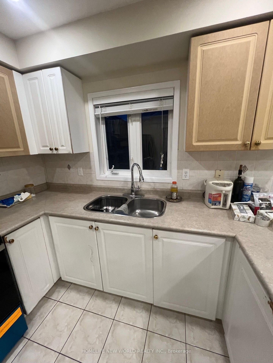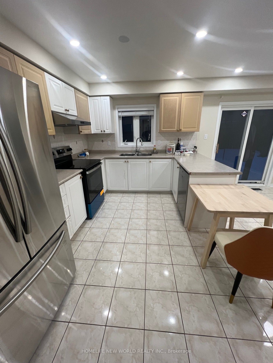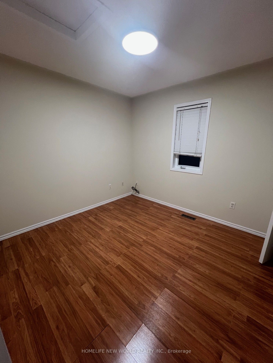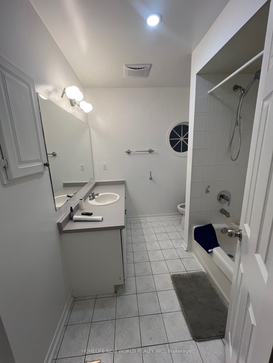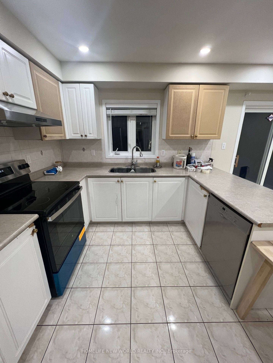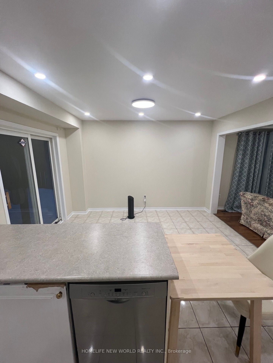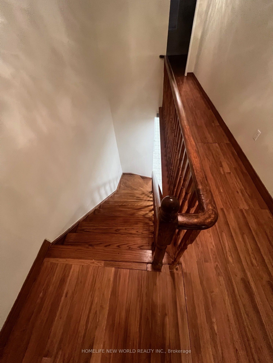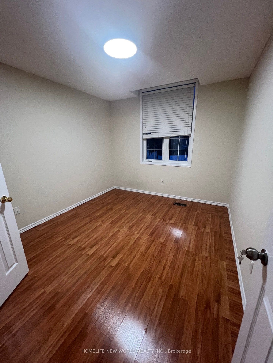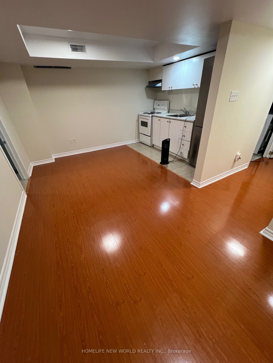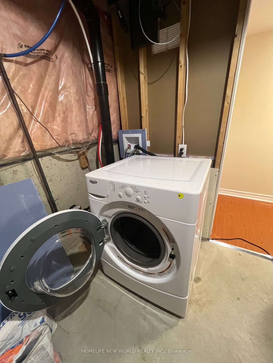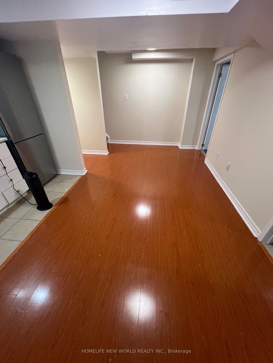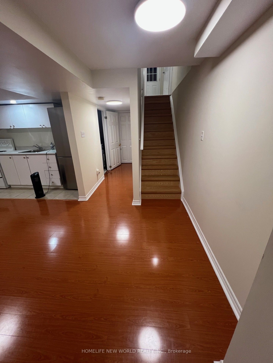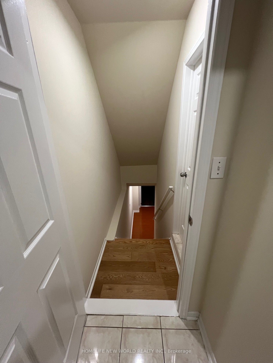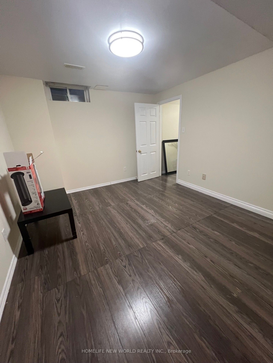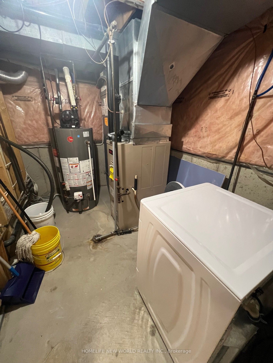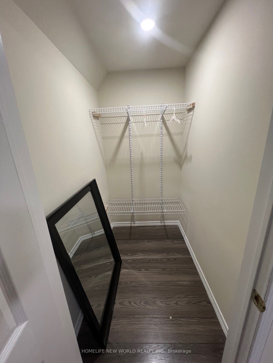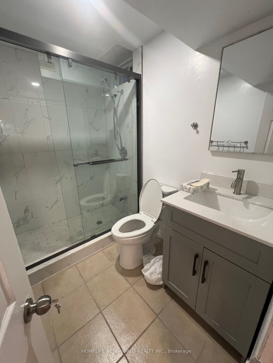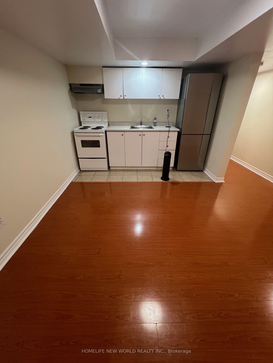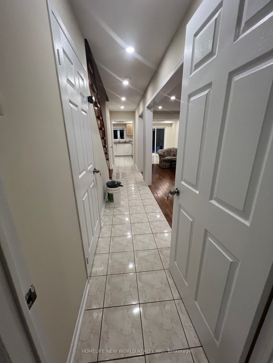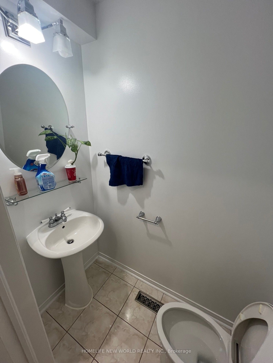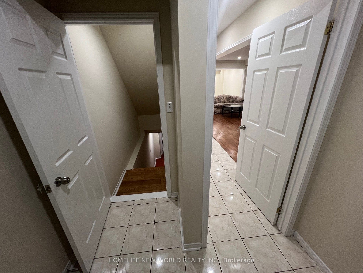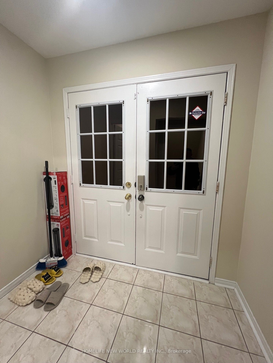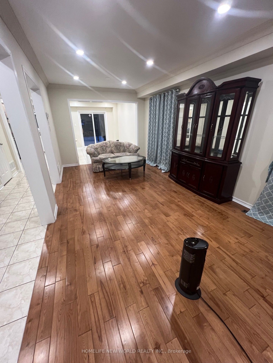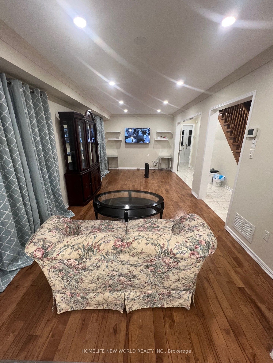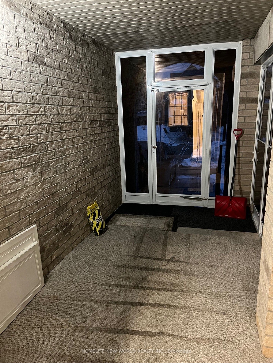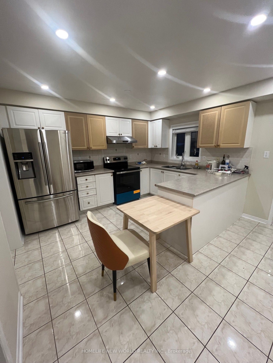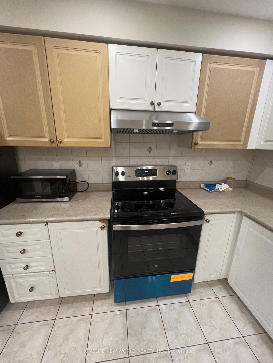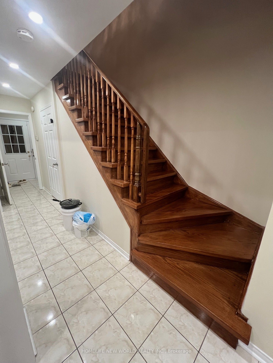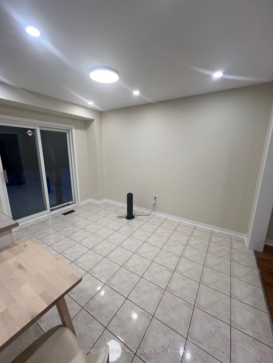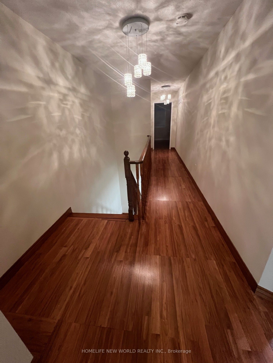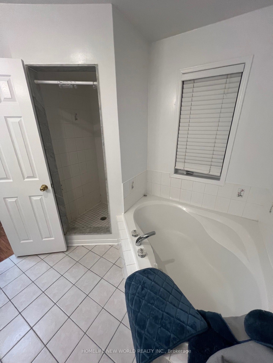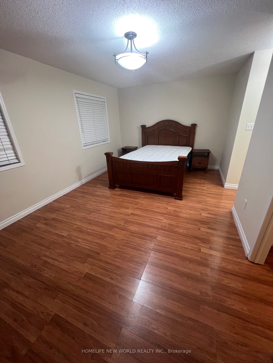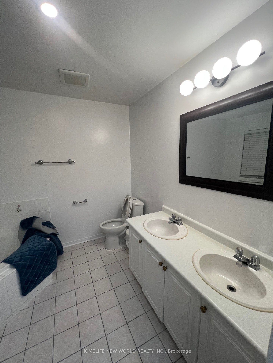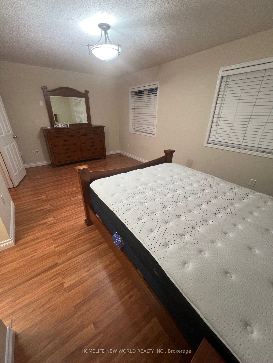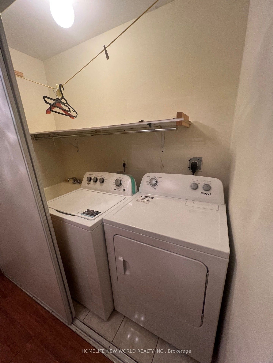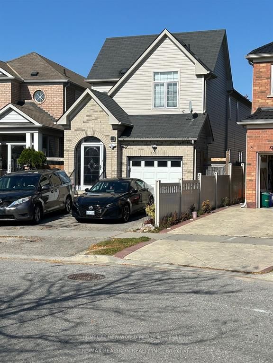
$3,600 /mo
Listed by HOMELIFE NEW WORLD REALTY INC.
Detached•MLS #N11964159•Leased
Room Details
| Room | Features | Level |
|---|---|---|
Living Room | Combined w/DiningOpen ConceptHardwood Floor | Ground |
Dining Room | Large WindowHardwood Floor | Ground |
Kitchen | Modern KitchenDouble SinkCeramic Floor | Ground |
Primary Bedroom | 5 Pc EnsuiteWalk-In Closet(s)Overlooks Backyard | Second |
Bedroom 4 | Walk-In Closet(s)WindowLaminate | Basement |
Bedroom 2 | Overlooks FrontyardWalk-In Closet(s)Laminate | Second |
Client Remarks
Excellent Location In Markham! Detached brick W/4 Bedrooms & 4 Bathrooms & single garage ~1620sf! Driveway fits 2 cars! South facing w/lot of sunlight! Laundry room at 2nd floor! Newly renovated from top to bottom, new paint, new pot lights, & new bathroom at basement! Separated Entrance to Basement with one bedroom, 3-pcs bathroom, kitchen, & washer! Close To Cedarwood P.S. & Middlefield C.I. (63/739)! YRT/TTC, James Edward park, Billingsley Pond, shopping, Field Fresh Supermarket, Wal-Mart, Lowe's, LCBO, NoFrills, & Hwy 401/407! Move-In-Condition!
About This Property
131 FERNCLIFFE Crescent, Markham, L3S 4N7
Home Overview
Basic Information
Walk around the neighborhood
131 FERNCLIFFE Crescent, Markham, L3S 4N7
Shally Shi
Sales Representative, Dolphin Realty Inc
English, Mandarin
Residential ResaleProperty ManagementPre Construction
 Walk Score for 131 FERNCLIFFE Crescent
Walk Score for 131 FERNCLIFFE Crescent

Book a Showing
Tour this home with Shally
Frequently Asked Questions
Can't find what you're looking for? Contact our support team for more information.
Check out 100+ listings near this property. Listings updated daily
See the Latest Listings by Cities
1500+ home for sale in Ontario

Looking for Your Perfect Home?
Let us help you find the perfect home that matches your lifestyle
