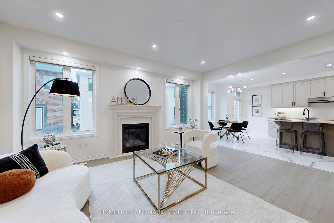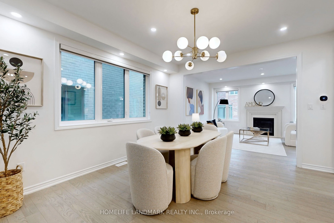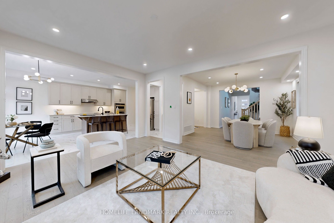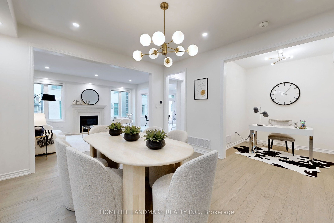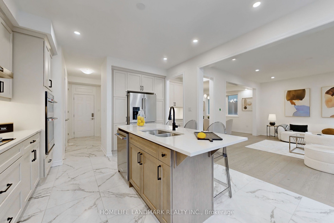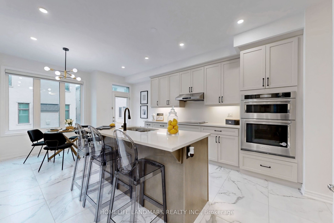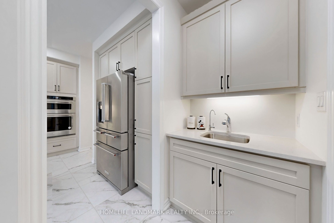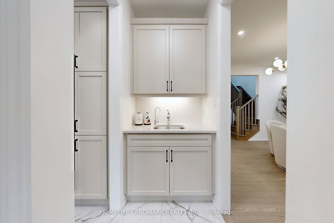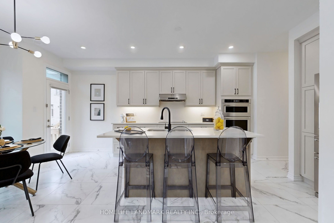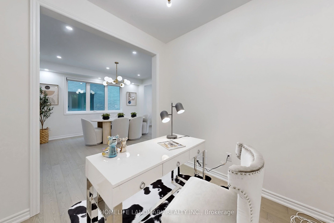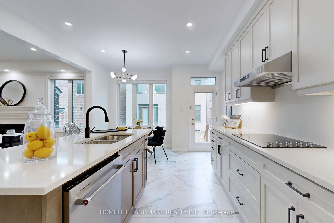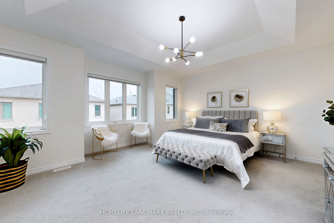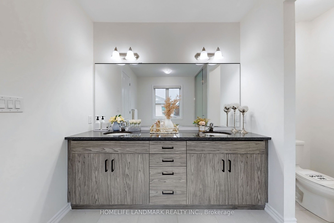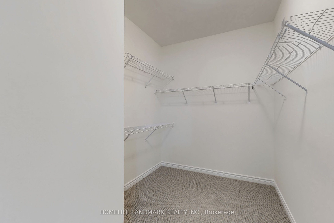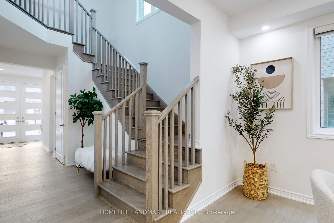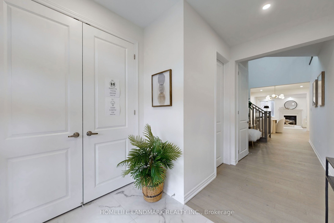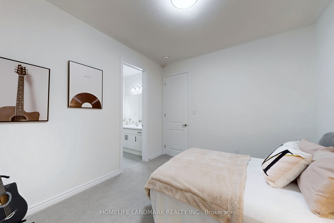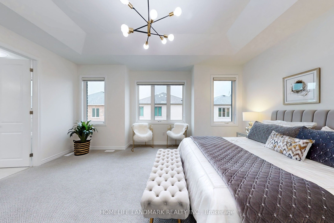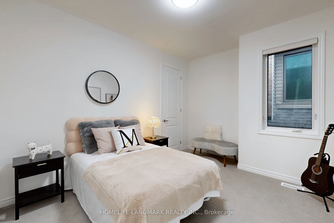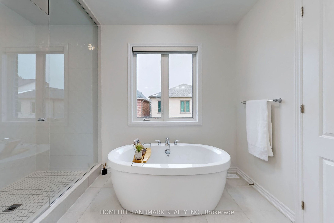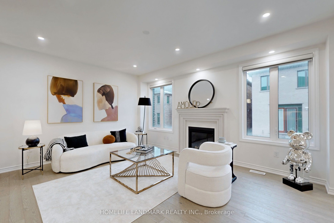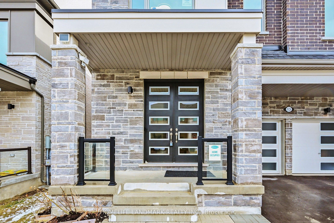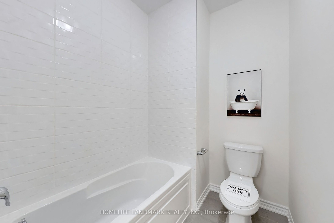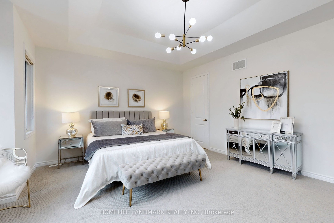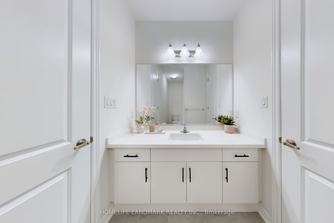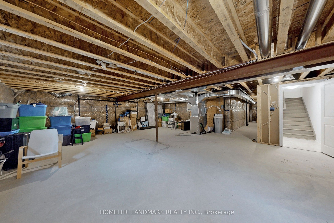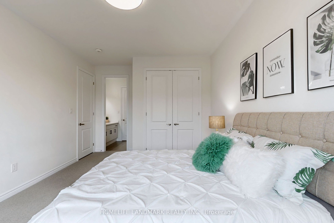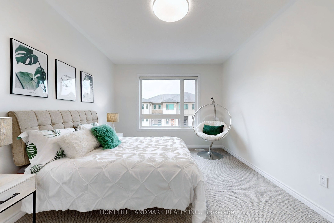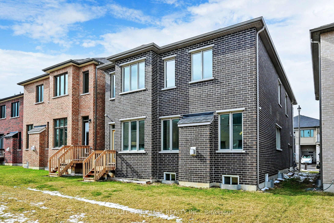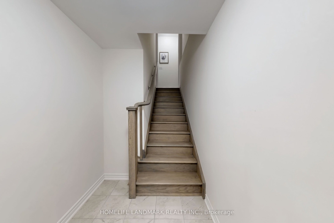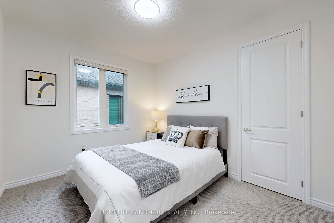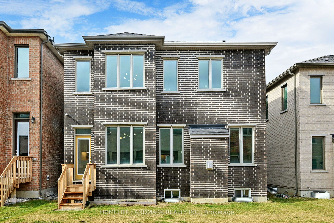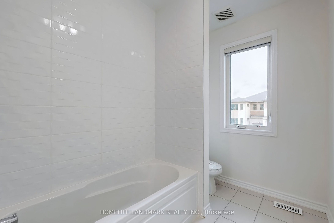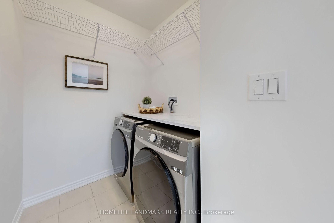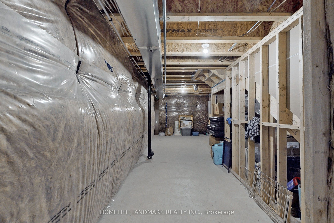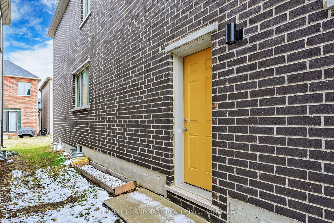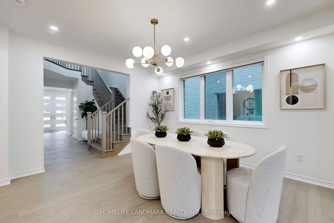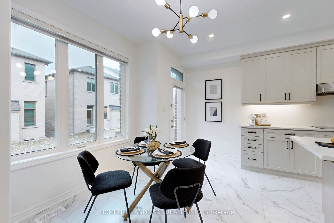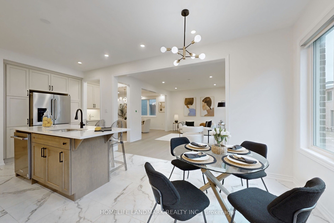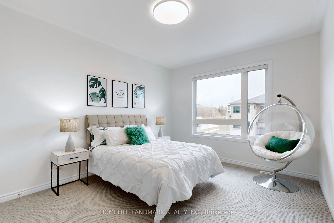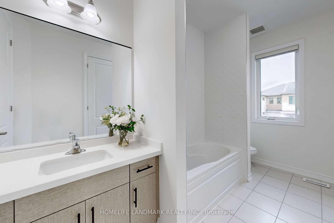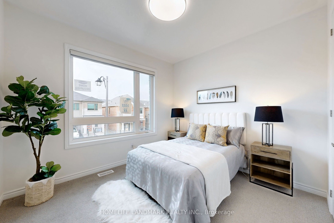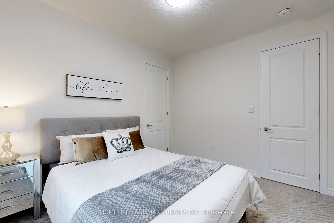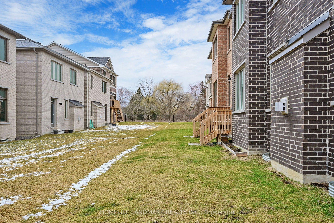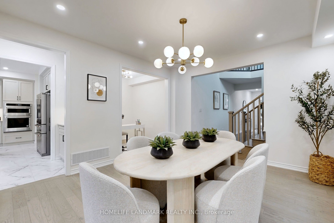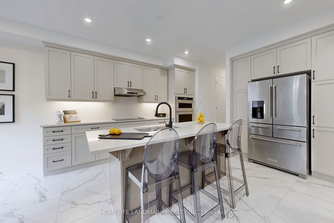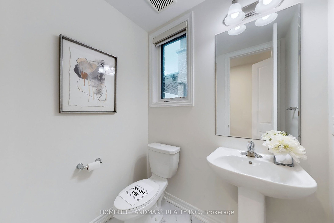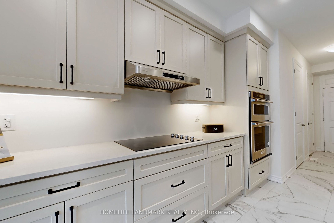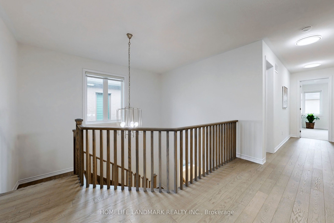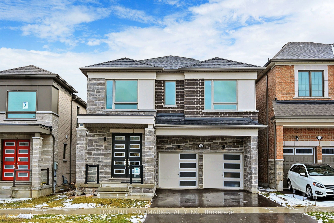
$1,688,000
Est. Payment
$6,447/mo*
*Based on 20% down, 4% interest, 30-year term
Listed by HOMELIFE LANDMARK REALTY INC.
Detached•MLS #N12041528•New
Price comparison with similar homes in Markham
Compared to 86 similar homes
-7.7% Lower↓
Market Avg. of (86 similar homes)
$1,829,562
Note * Price comparison is based on the similar properties listed in the area and may not be accurate. Consult licences real estate agent for accurate comparison
Room Details
| Room | Features | Level |
|---|---|---|
Dining Room 3.96 × 4.45 m | Hardwood FloorPot Lights | Ground |
Kitchen 3.84 × 3.96 m | Pot LightsStainless Steel Appl | Ground |
Primary Bedroom 5.425 × 4.298 m | 5 Pc EnsuiteBroadloomWalk-In Closet(s) | Second |
Bedroom 2 3.96 × 3.35 m | 5 Pc EnsuiteBroadloom | Second |
Bedroom 3 3.35 × 4.45 m | Closet5 Pc EnsuiteBroadloom | Second |
Bedroom 4 3.17 × 3.08 m | BroadloomCloset4 Pc Ensuite | Second |
Client Remarks
Welcome To This Exquisite Mattamy-Built Home, Nestled In The Prestigious Springwater Community Of Markham! South Facing Backyard/Kitchen And Master Bedroom.Less Than Three Years Old And Boasting Over 3,100 Sq. Ft., This Rare 5-Bedroom Gem Offers A Perfect Blend Of Modern Sophistication And Functional Luxury. Step Through The Grand Double Front Doors Into A Space That Exudes Elegance, Featuring 9 Foot Ceilings On Both Floors, Upgraded Hardwood Flooring And Tiles On The Main Level, And Stylish Pot Lights Throughout. Whole House Water Softener And Filtration System. The Newly Upgraded Open-Concept Kitchen Is A Chefs Dream, Complete With A Central Island, Spacious Breakfast Area With A Walkout To The Backyard, And Top-Of-The-Line Stainless Steel Appliances, Including A Custom Built-In Kitchenaid Oven, Microwave, And Refrigerator. Each Ensuite Bathroom Showcases Premium Granite Countertops, Adding A Touch Of Luxury To Everyday Living. A Separate Side Entrance With Direct Basement Access Provides Potential In-Law Suite Making This Home Both Versatile And Investment-Friendly. Located In An Elite School District, This Home Is Steps Away From Top-Ranking Schools (Sir Wilfrid Laurier PS, Pierre Elliott Trudeau HS (FI), And Richmond Green HS), Parks, Highway 404, GO Transit, Costco, Angus Glen Community Centre, And Scenic Nature Trails.
About This Property
13 Therma Crescent, Markham, L6C 3K8
Home Overview
Basic Information
Walk around the neighborhood
13 Therma Crescent, Markham, L6C 3K8
Shally Shi
Sales Representative, Dolphin Realty Inc
English, Mandarin
Residential ResaleProperty ManagementPre Construction
Mortgage Information
Estimated Payment
$0 Principal and Interest
 Walk Score for 13 Therma Crescent
Walk Score for 13 Therma Crescent

Book a Showing
Tour this home with Shally
Frequently Asked Questions
Can't find what you're looking for? Contact our support team for more information.
See the Latest Listings by Cities
1500+ home for sale in Ontario

Looking for Your Perfect Home?
Let us help you find the perfect home that matches your lifestyle
