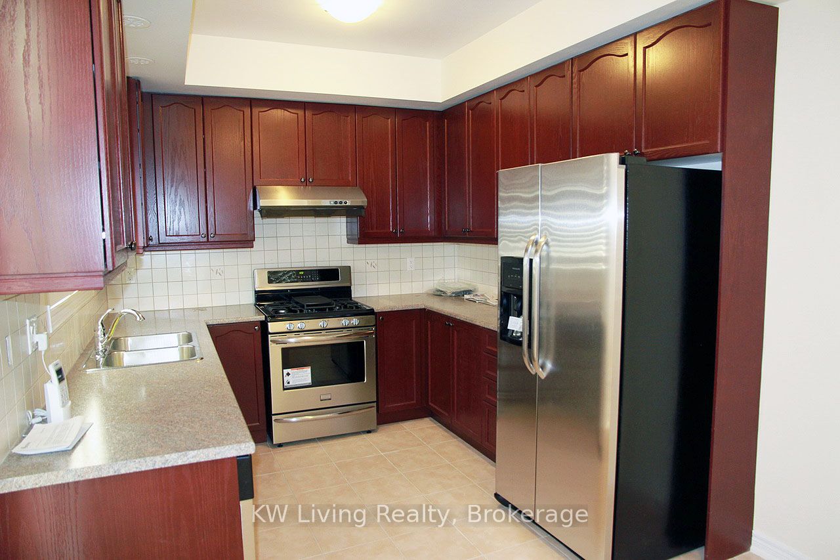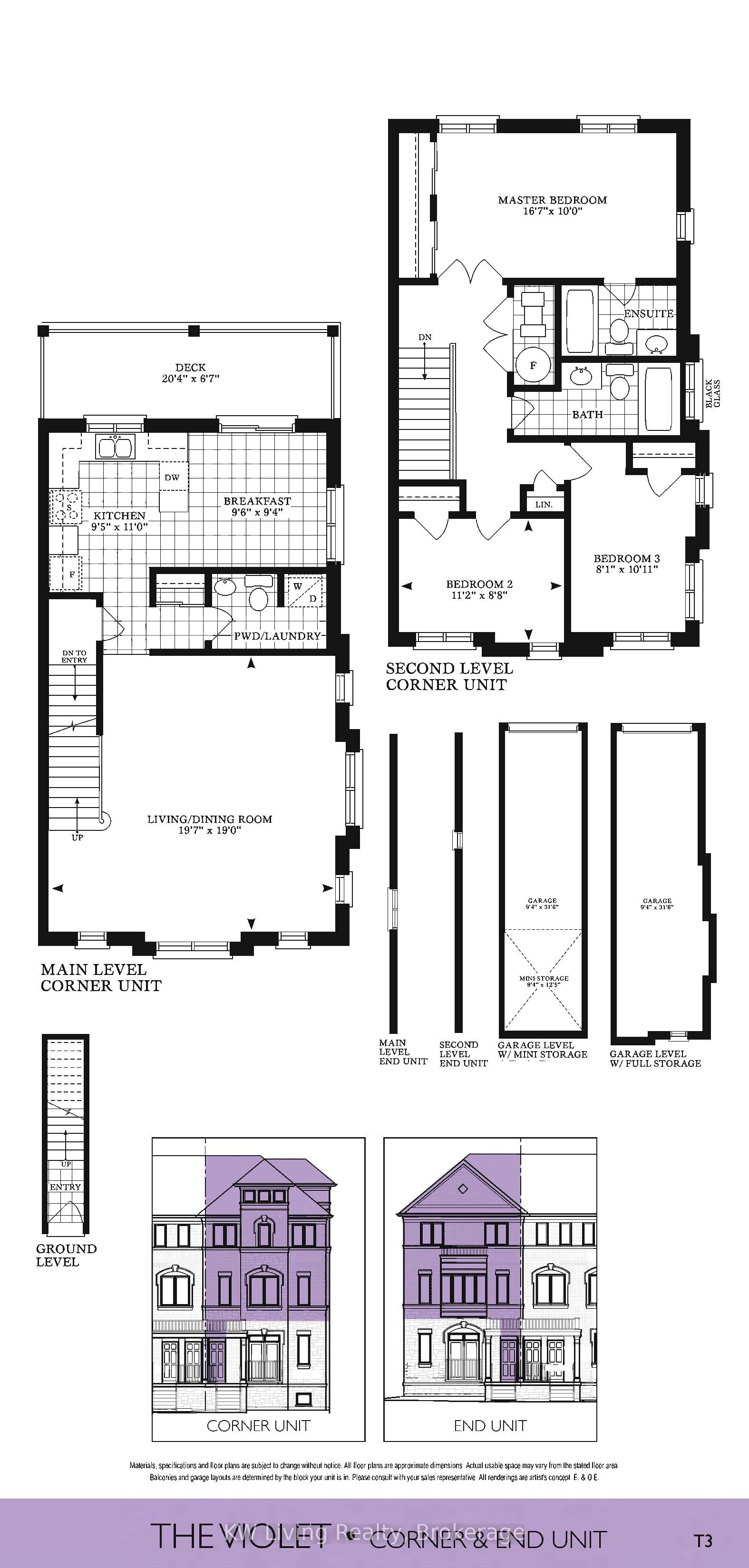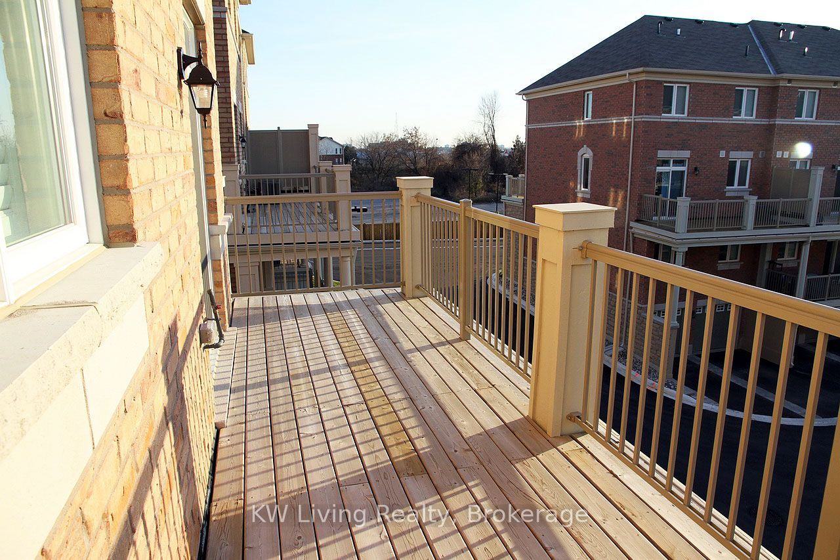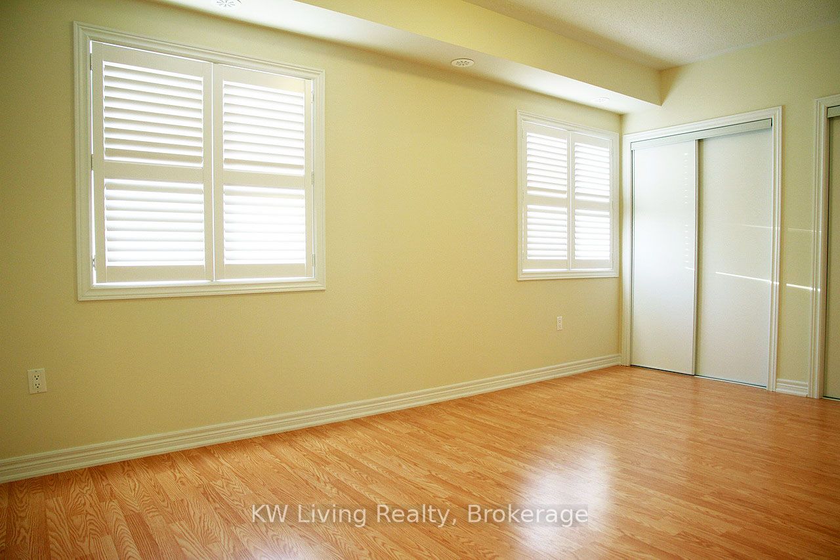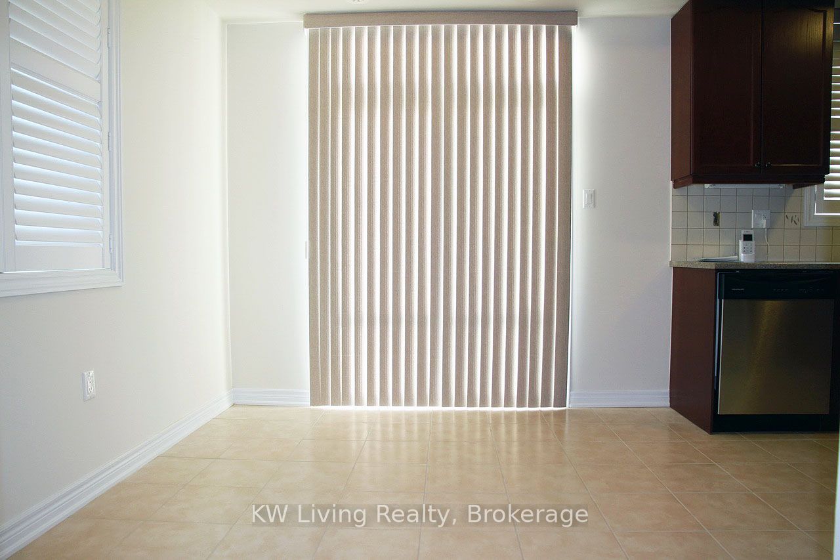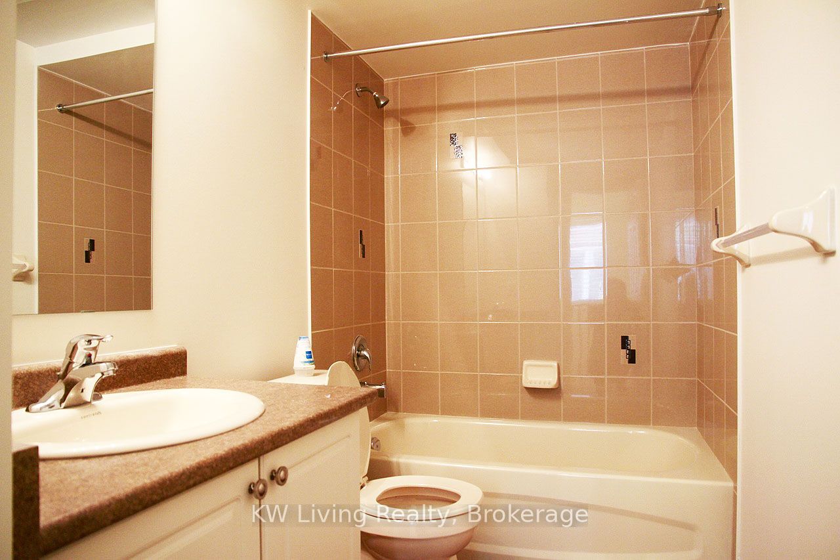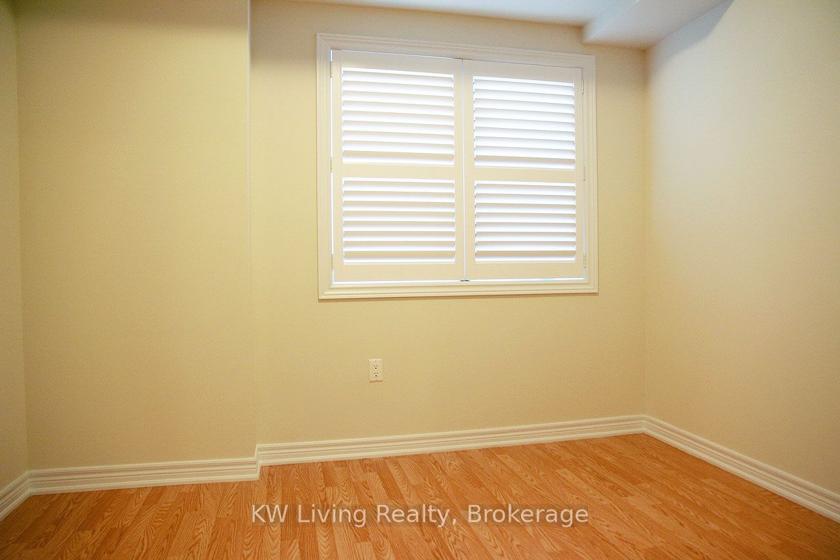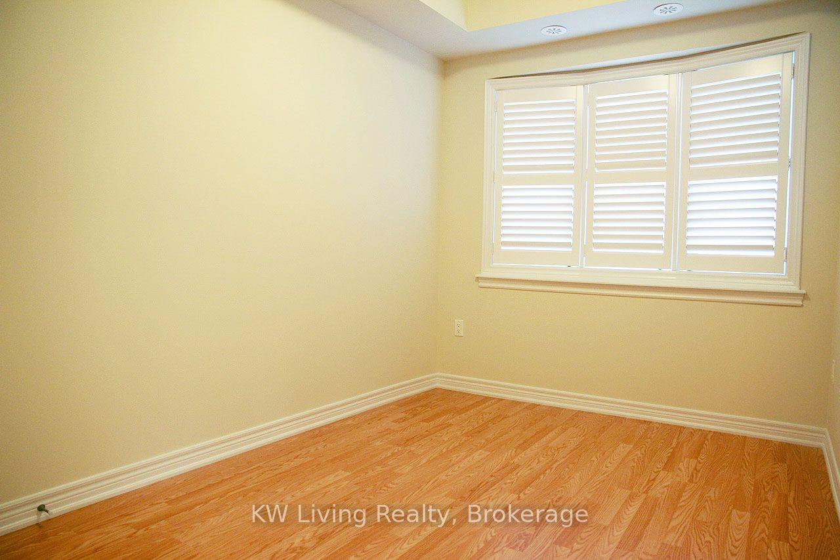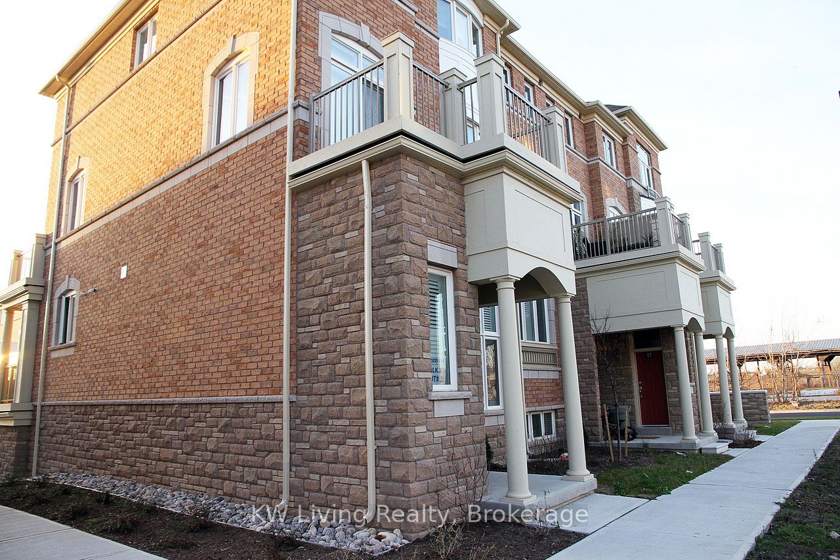
$3,000 /mo
Listed by KW Living Realty
Condo Townhouse•MLS #N12077098•New
Room Details
| Room | Features | Level |
|---|---|---|
Living Room 5.79 × 5.69 m | LaminateCombined w/DiningW/O To Balcony | Main |
Dining Room 5.79 × 5.69 m | LaminateCombined w/LivingBay Window | Main |
Kitchen 2.9 × 2.84 m | Ceramic FloorBacksplashWindow | Main |
Primary Bedroom 4.98 × 3.05 m | LaminateDouble Closet3 Pc Ensuite | Second |
Bedroom 2 3.35 × 2.41 m | LaminateClosetBay Window | Second |
Bedroom 3 3.18 × 2.64 m | LaminateClosetWindow | Second |
Client Remarks
Approx. 1465 sq.ft. end unit with windows open to East, South & West. Front door facing parkette. 9ft ceilings. 6.5m X 2m Deck. Gas BBQ allowed. Walk to Pacific Mall, Milliken Mills High School, VIVA Bus, TTC & Milliken Mills GO Train Station. No pets & non-smokers. Tenant responsible for hydro & heat.
About This Property
13 Dearie Lane, Markham, L3R 2L8
Home Overview
Basic Information
Amenities
BBQs Allowed
Visitor Parking
Walk around the neighborhood
13 Dearie Lane, Markham, L3R 2L8
Shally Shi
Sales Representative, Dolphin Realty Inc
English, Mandarin
Residential ResaleProperty ManagementPre Construction
 Walk Score for 13 Dearie Lane
Walk Score for 13 Dearie Lane

Book a Showing
Tour this home with Shally
Frequently Asked Questions
Can't find what you're looking for? Contact our support team for more information.
See the Latest Listings by Cities
1500+ home for sale in Ontario

Looking for Your Perfect Home?
Let us help you find the perfect home that matches your lifestyle
