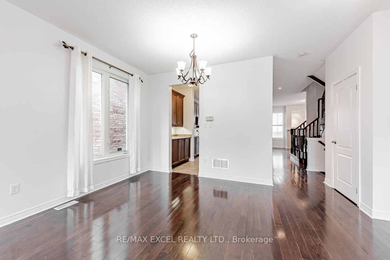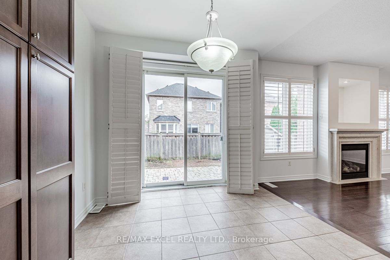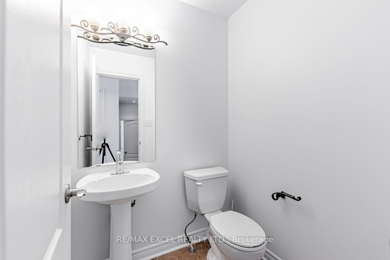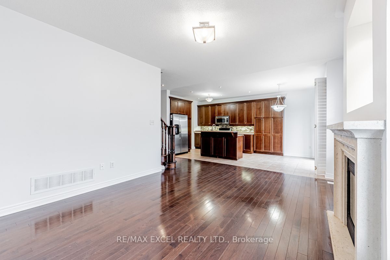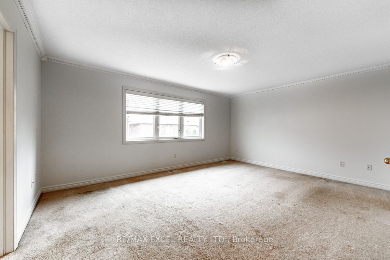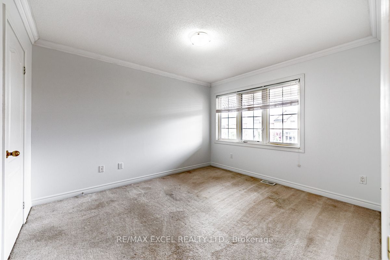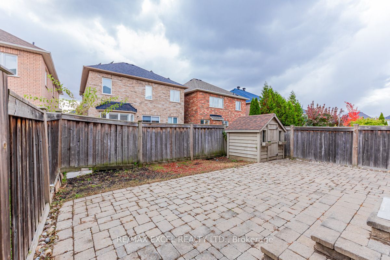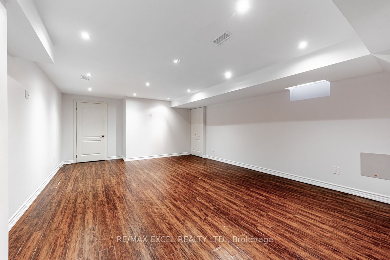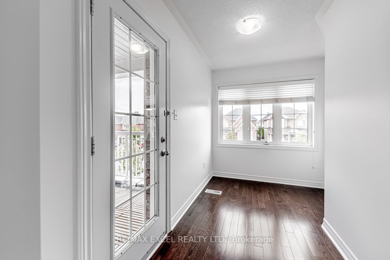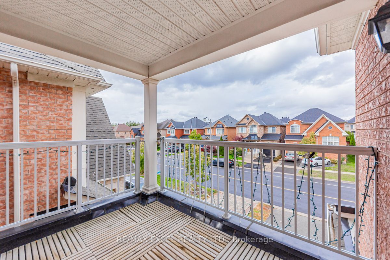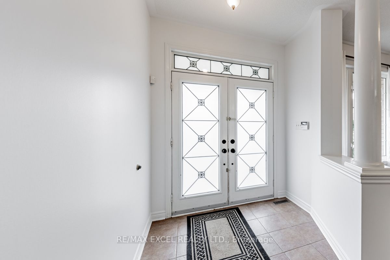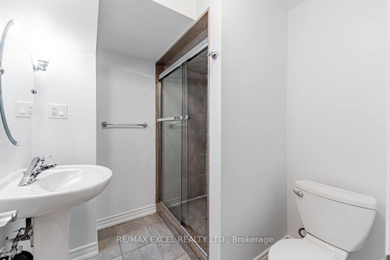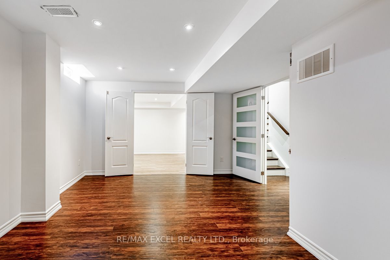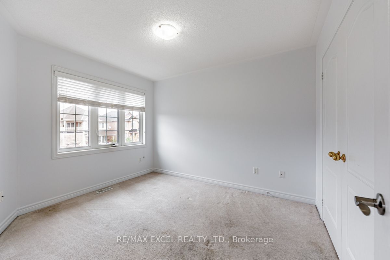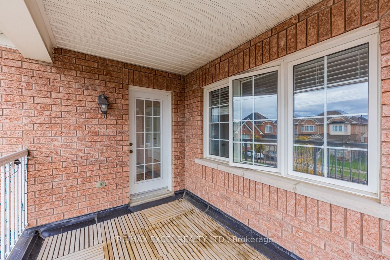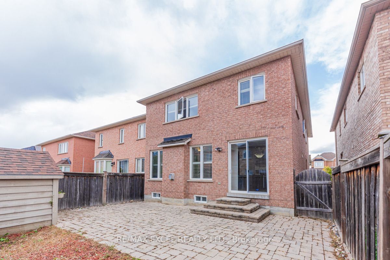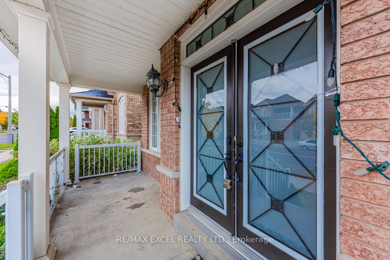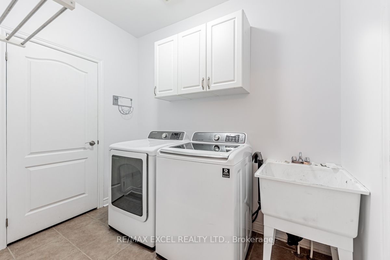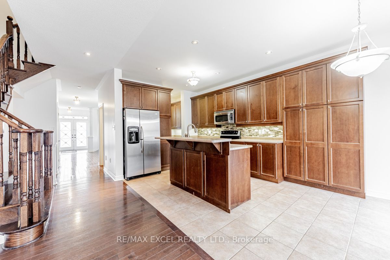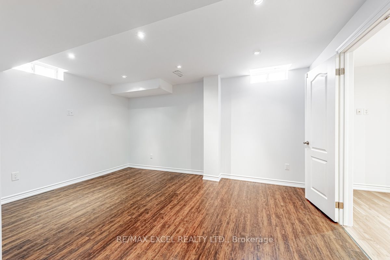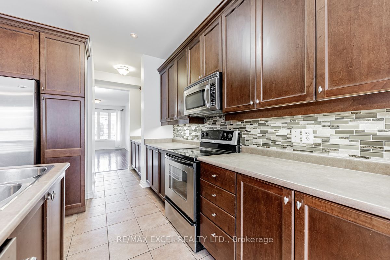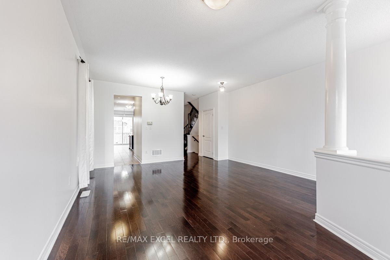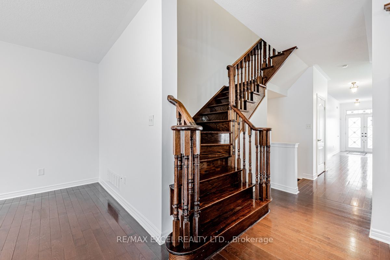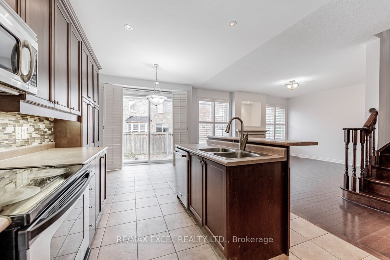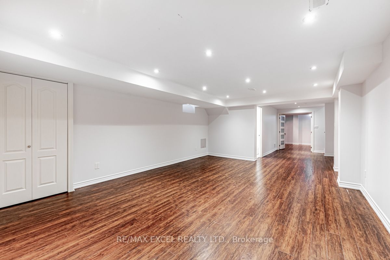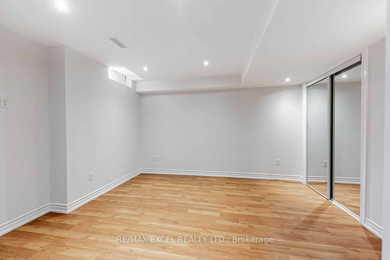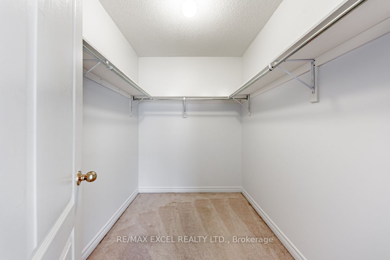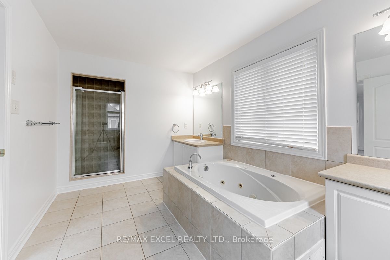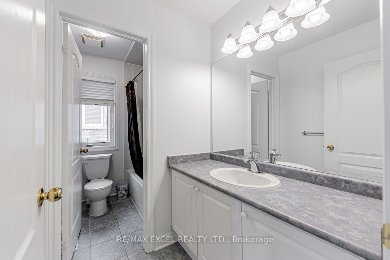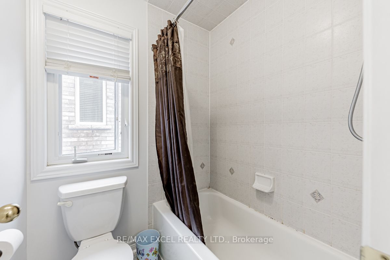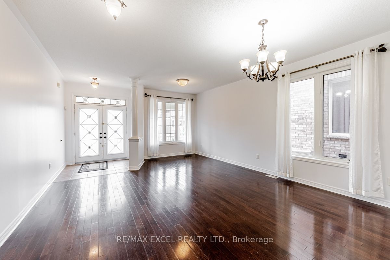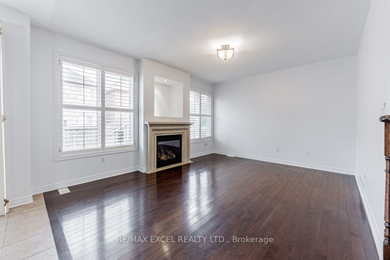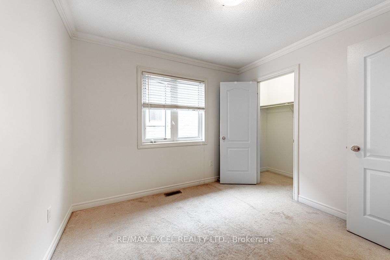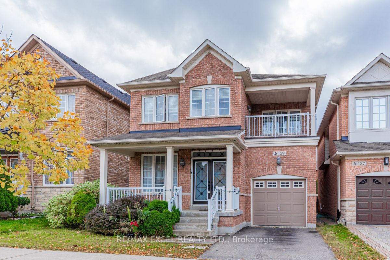
$3,250 /mo
Listed by RE/MAX EXCEL REALTY LTD.
Detached•MLS #N12140546•New
Room Details
| Room | Features | Level |
|---|---|---|
Living Room 6.69 × 4.67 m | Open ConceptCombined w/DiningOverlooks Frontyard | Main |
Dining Room 6.69 × 4.67 m | Combined w/LivingHardwood FloorWindow | Main |
Kitchen 6.1 × 2.95 m | Open ConceptCeramic FloorCeramic Backsplash | Main |
Primary Bedroom 5.1 × 3.88 m | Double DoorsWalk-In Closet(s)5 Pc Ensuite | Second |
Bedroom 2 3.56 × 3.12 m | Double ClosetBroadloomOverlooks Frontyard | Second |
Bedroom 3 3.28 × 2.9 m | Walk-In Closet(s)BroadloomCrown Moulding | Second |
Client Remarks
Stunning Home In Sought-After Box Grove Community. Double Door Entrance & 9' Ceiling On Main. Super Functional Layout Boasts With Well Thought Designs. Featuring Upper & Lower Front Balcony & Porch, Open Concept Kitchen, Breakfast Area W/O To Large Stone Patio & Open To Stunning Family Room With Cozy Fireplace, Open Concept Living, Dining Rooms, Huge Master With 5Pc Ensuite While Basement Hosts A Modern Bedroom + Sitting Area Attached & A Large Multi-Purpose Recreational Room. Direct Access To Garage & Main Floor Laundry. Close To Hwy 407, Public Transit, Hospital, Schools, & Parks.
About This Property
129 Oakborough Drive, Markham, L6B 0G3
Home Overview
Basic Information
Walk around the neighborhood
129 Oakborough Drive, Markham, L6B 0G3
Shally Shi
Sales Representative, Dolphin Realty Inc
English, Mandarin
Residential ResaleProperty ManagementPre Construction
 Walk Score for 129 Oakborough Drive
Walk Score for 129 Oakborough Drive

Book a Showing
Tour this home with Shally
Frequently Asked Questions
Can't find what you're looking for? Contact our support team for more information.
See the Latest Listings by Cities
1500+ home for sale in Ontario

Looking for Your Perfect Home?
Let us help you find the perfect home that matches your lifestyle
