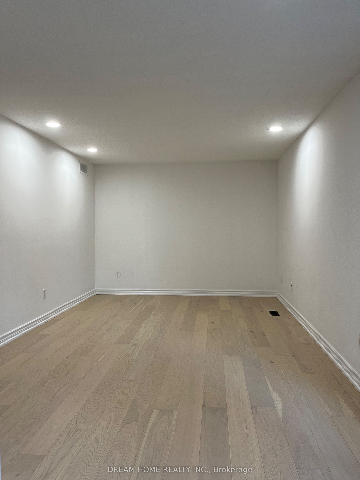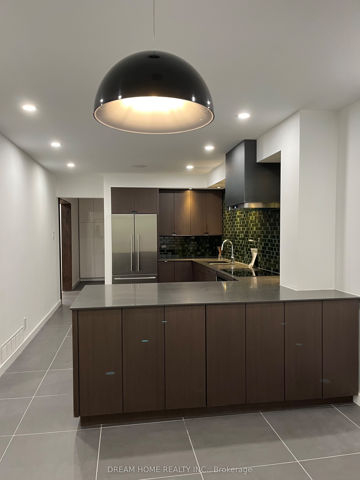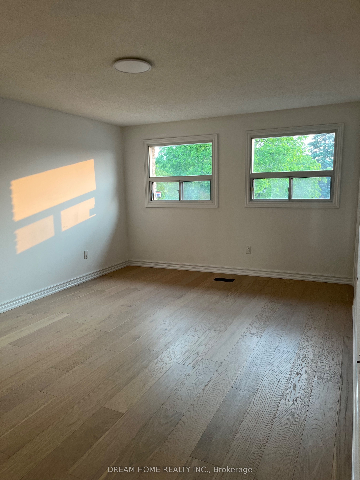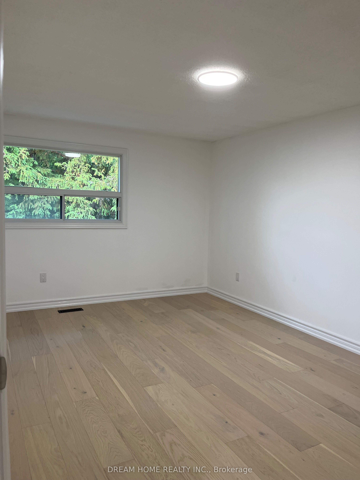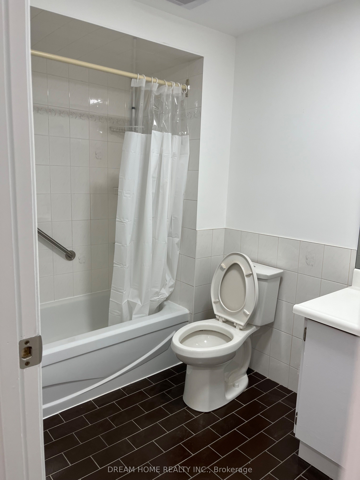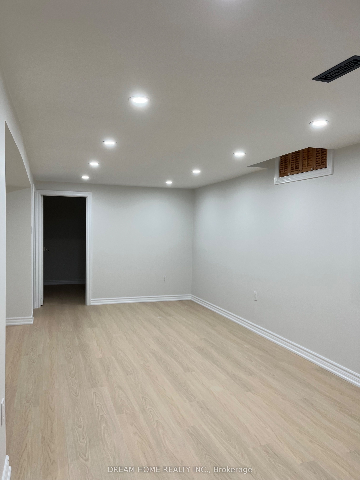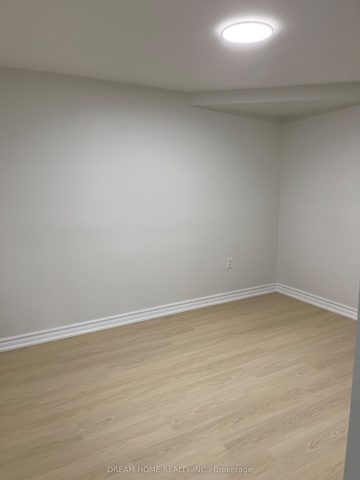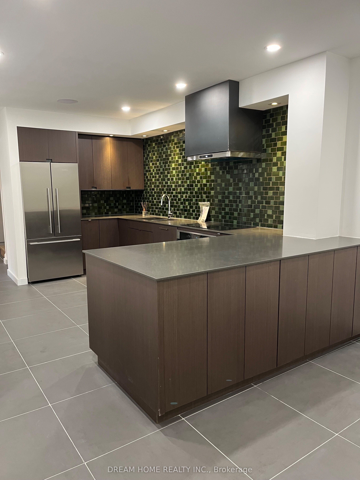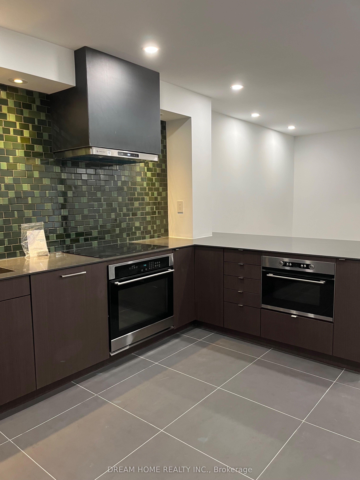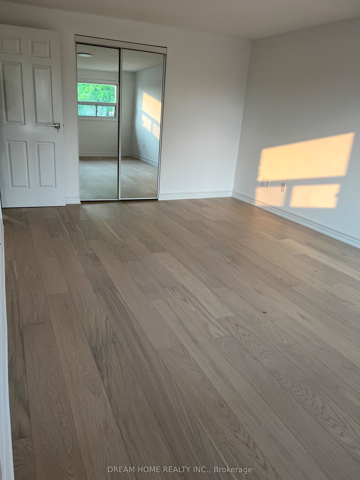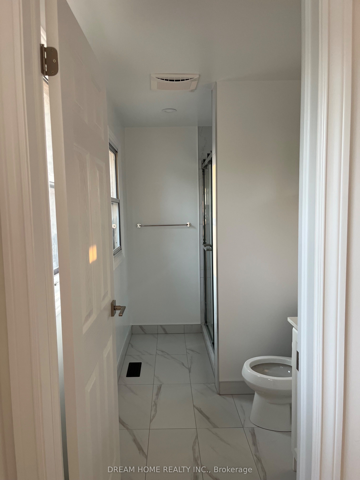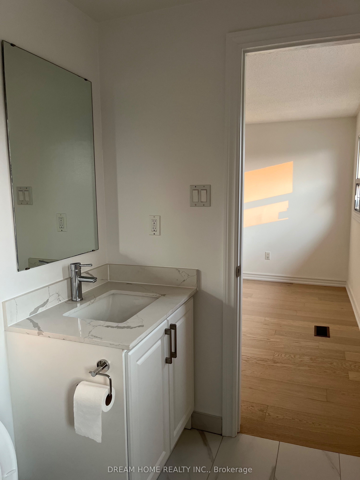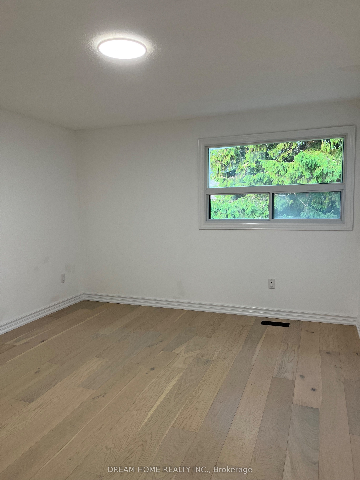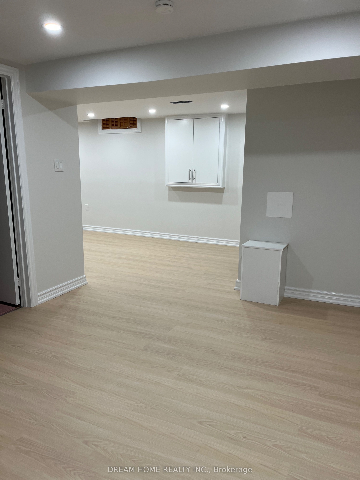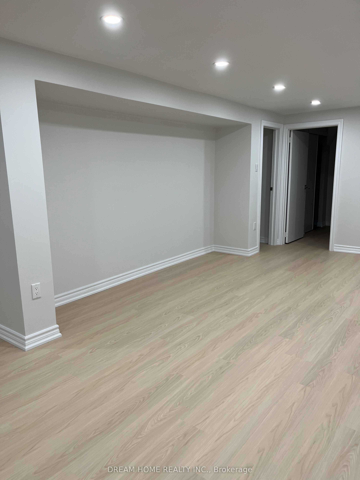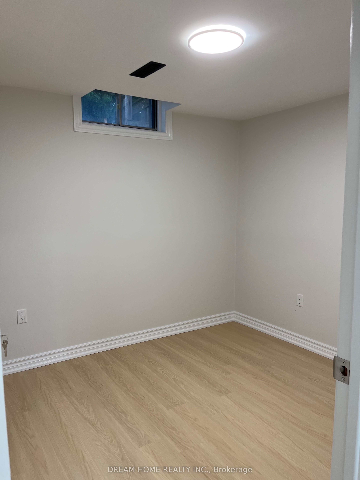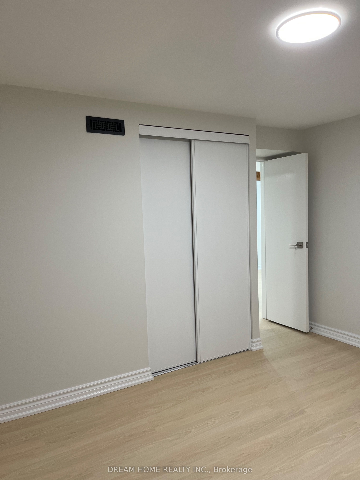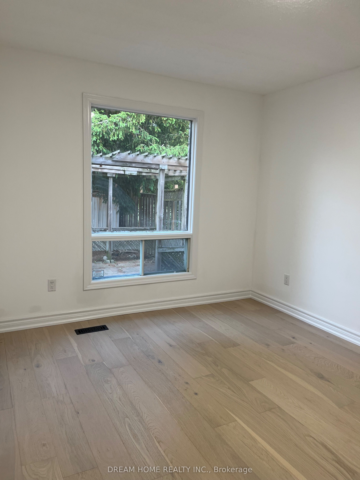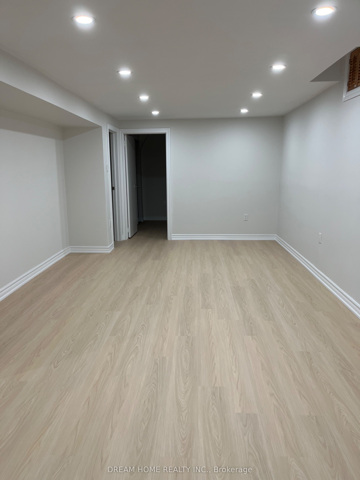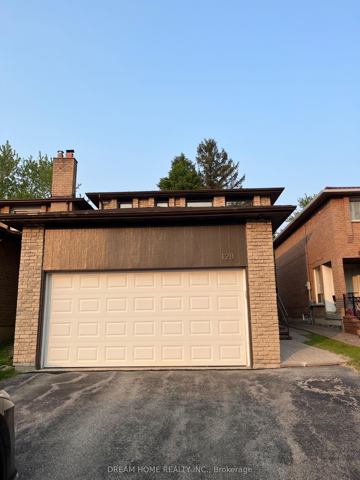
$3,800 /mo
Listed by DREAM HOME REALTY INC.
Link•MLS #N12209164•New
Room Details
| Room | Features | Level |
|---|---|---|
Living Room 5.78 × 3.39 m | Hardwood FloorPot LightsLarge Window | Main |
Kitchen 4.05 × 3.12 m | Ceramic FloorBacksplashB/I Appliances | Main |
Dining Room 3.72 × 3.53 m | Ceramic FloorW/O To GardenPot Lights | Main |
Bedroom 5.82 × 3.57 m | 3 Pc BathHardwood FloorLarge Window | Second |
Bedroom 2 5.08 × 3.18 m | Hardwood FloorLarge WindowLarge Closet | Second |
Bedroom 3 3.99 × 3.51 m | Hardwood FloorLarge WindowLarge Closet | Second |
Client Remarks
Located in a high-demand neighborhood. Top $$$$ spent on renovation. Brand new contemporary basement/hardwood flooring in main & second floor/pot lights all levels The eat-in kitchen offers a walkout to a private backyard with serene park with mature spruce trees. Upstairs, the spacious layout continues with three bedrooms, including a primary suite with a 3-piece ensuite. Double garage with an extended driveway that fits up to 3 vehicles. Ideally situated just minutes from supermarkets, parks, public transit, and the GO Train station, Pacific Mall etc. Window coverings will be installed by the landlord.
About This Property
128 Larksmere Court, Markham, L3R 3R3
Home Overview
Basic Information
Walk around the neighborhood
128 Larksmere Court, Markham, L3R 3R3
Shally Shi
Sales Representative, Dolphin Realty Inc
English, Mandarin
Residential ResaleProperty ManagementPre Construction
 Walk Score for 128 Larksmere Court
Walk Score for 128 Larksmere Court

Book a Showing
Tour this home with Shally
Frequently Asked Questions
Can't find what you're looking for? Contact our support team for more information.
See the Latest Listings by Cities
1500+ home for sale in Ontario

Looking for Your Perfect Home?
Let us help you find the perfect home that matches your lifestyle
