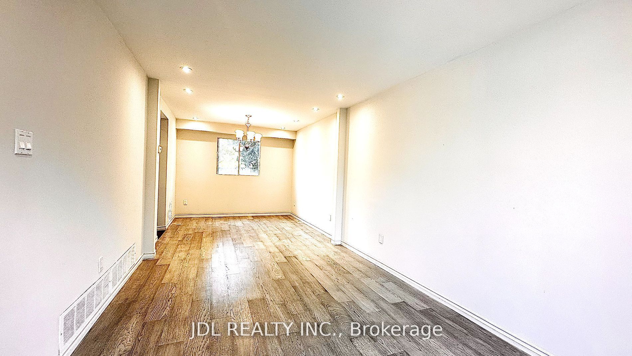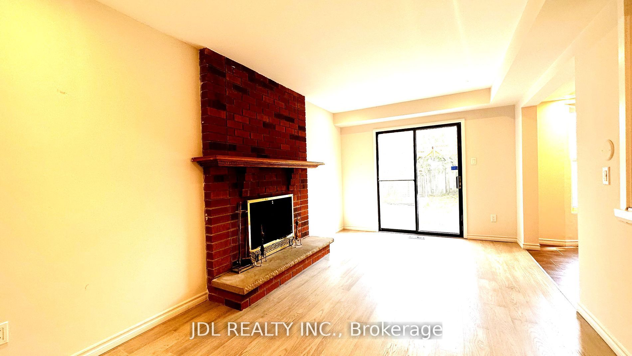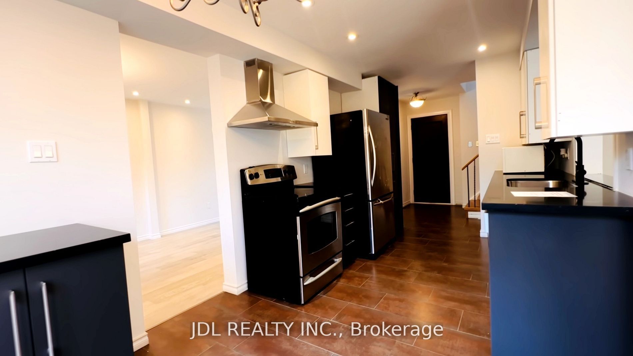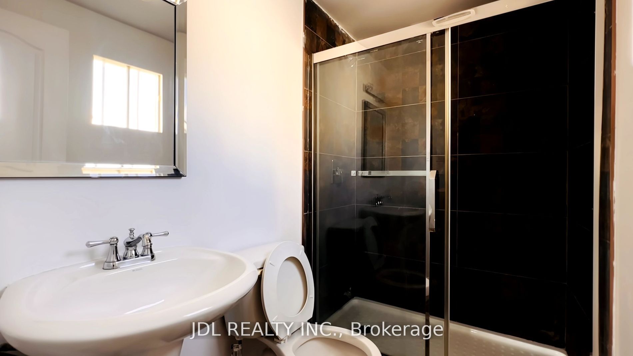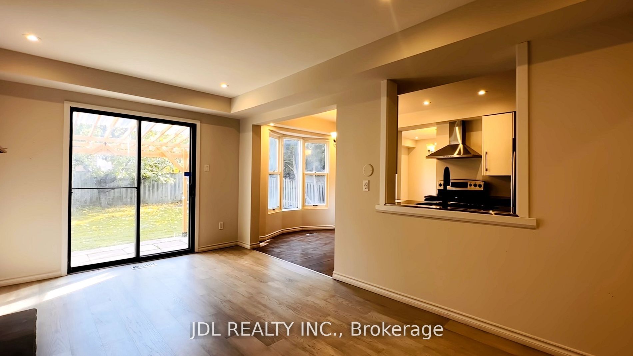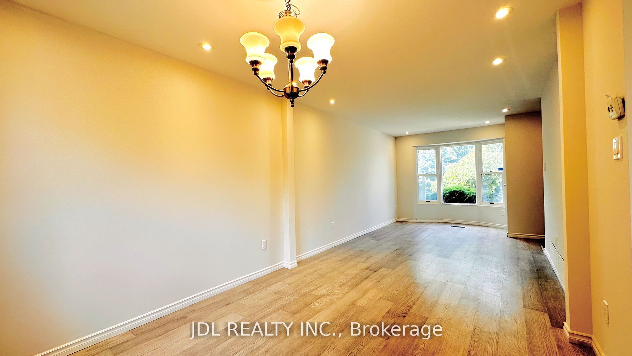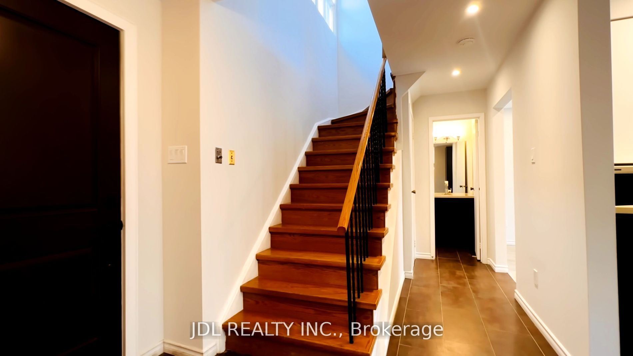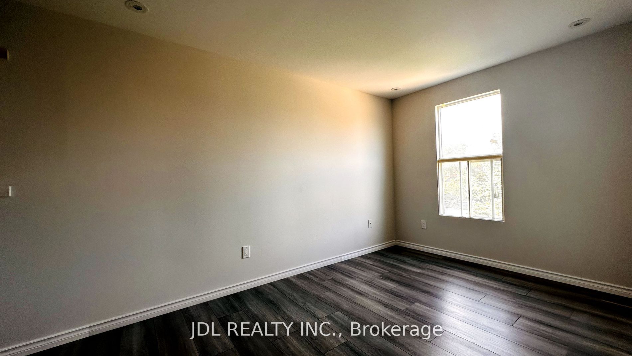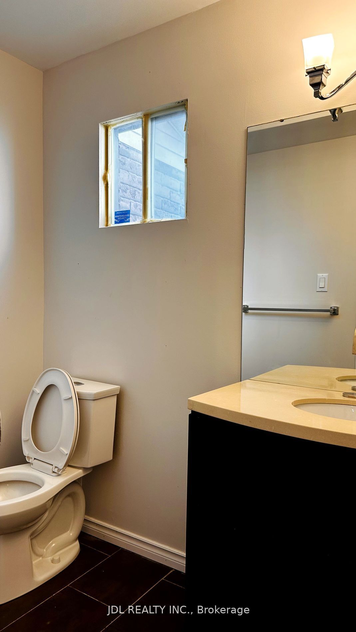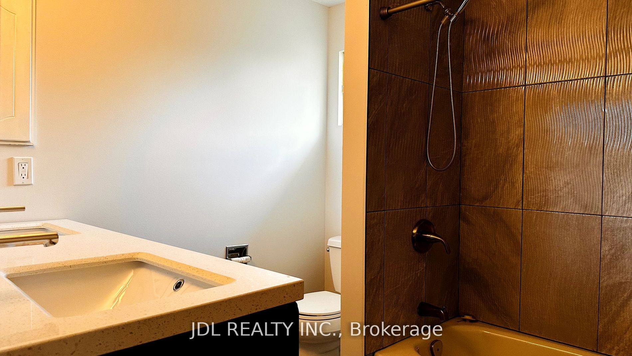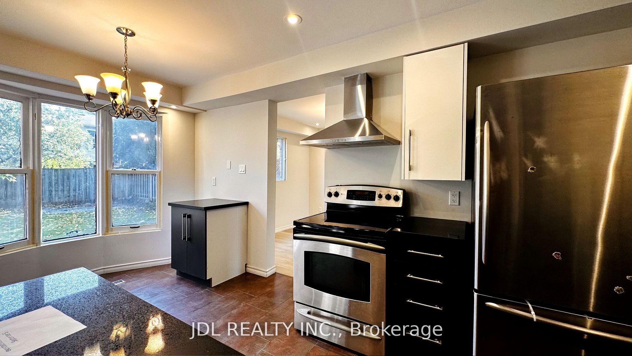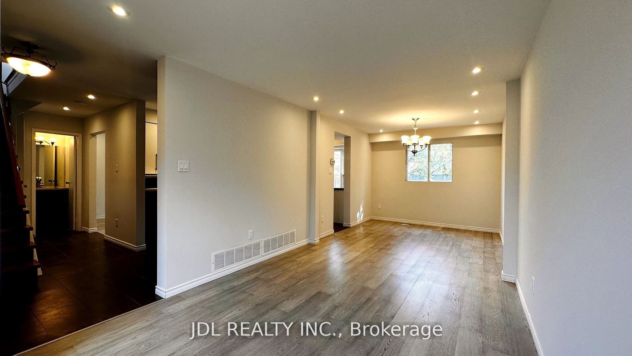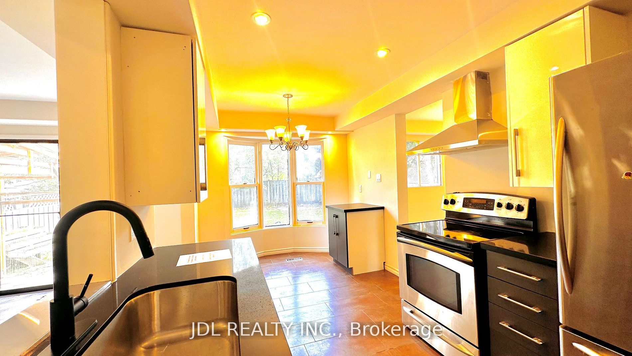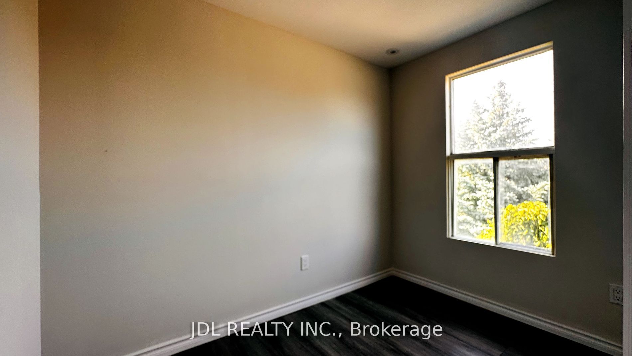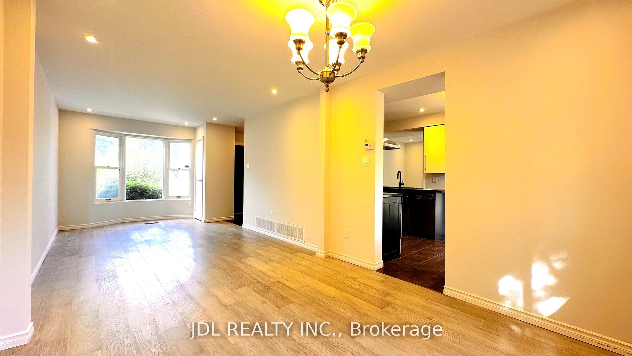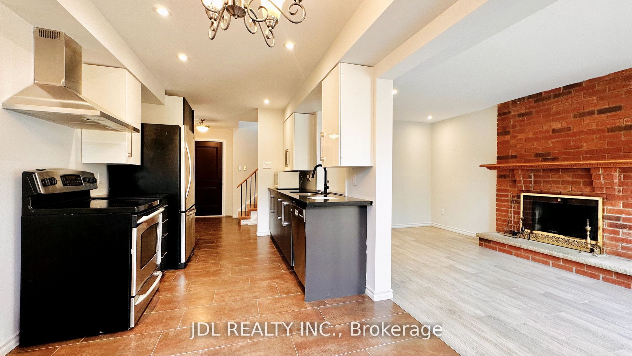
$3,850 /mo
Listed by JDL REALTY INC.
Detached•MLS #N12019309•New
Room Details
| Room | Features | Level |
|---|---|---|
Living Room 4.5 × 3.09 m | Bay WindowLaminatePot Lights | Main |
Dining Room 3.09 × 3.09 m | Combined w/LivingLaminatePot Lights | Main |
Kitchen 5.18 × 2.69 m | Bay WindowEat-in KitchenPot Lights | Main |
Primary Bedroom 4.98 × 3.55 m | 4 Pc EnsuiteClosetLaminate | Second |
Bedroom 2 3.85 × 3.05 m | ClosetLaminate | Second |
Bedroom 3 3.35 × 3.05 m | ClosetLaminate | Second |
Client Remarks
Expansive Detached Family Home in Highly Sought-After Thornhill Neighborhood, Boasting a Generous Backyard, This expansive detached family home in the highly sought-after Thornhill neighborhood offers a perfect blend of space, comfort, and convenience. Featuring a generous backyard, the main floor boasts a bright family room with new laminate flooring, pot lights, and fresh paint. The second floor includes three spacious bedrooms and a sunlit office room, while the basement, with a separate entrance, offers an additional bedroom and a simple kitchen area. With independent garage access and proximity to top-rated schools, public transit, and highways 407 & 404, this home is an ideal rental opportunity in a thriving community.
About This Property
127 Huntington Park Drive, Markham, L3T 7C8
Home Overview
Basic Information
Walk around the neighborhood
127 Huntington Park Drive, Markham, L3T 7C8
Shally Shi
Sales Representative, Dolphin Realty Inc
English, Mandarin
Residential ResaleProperty ManagementPre Construction
 Walk Score for 127 Huntington Park Drive
Walk Score for 127 Huntington Park Drive

Book a Showing
Tour this home with Shally
Frequently Asked Questions
Can't find what you're looking for? Contact our support team for more information.
Check out 100+ listings near this property. Listings updated daily
See the Latest Listings by Cities
1500+ home for sale in Ontario

Looking for Your Perfect Home?
Let us help you find the perfect home that matches your lifestyle
