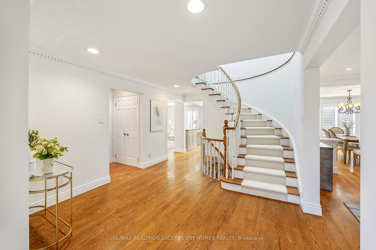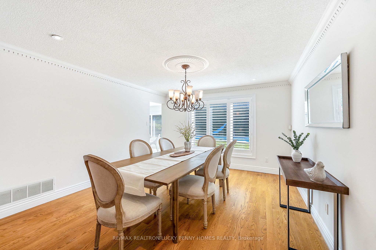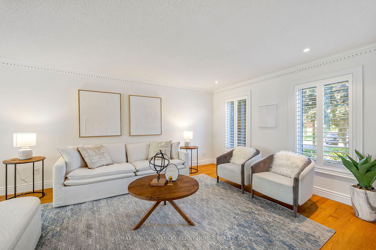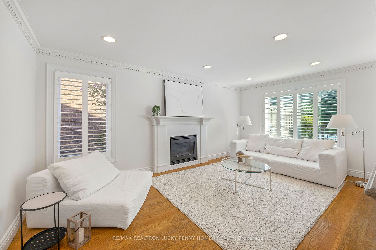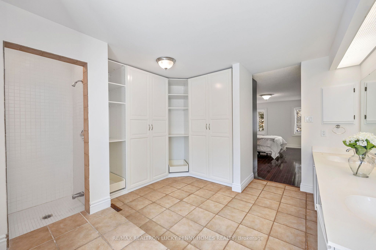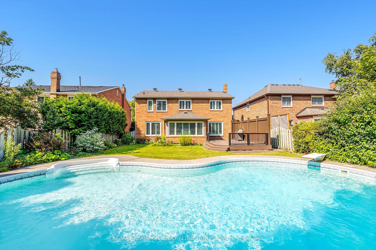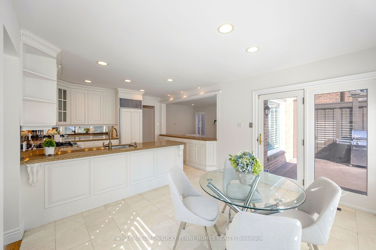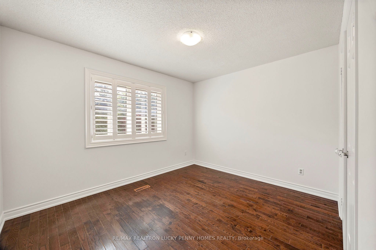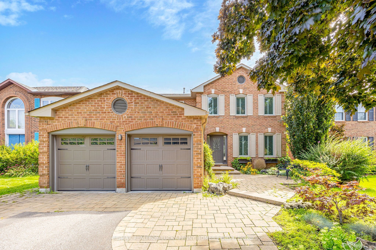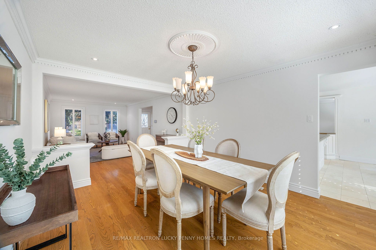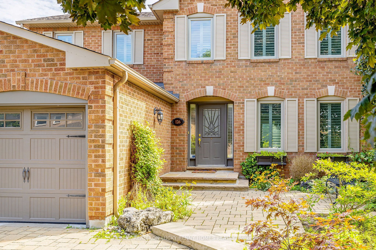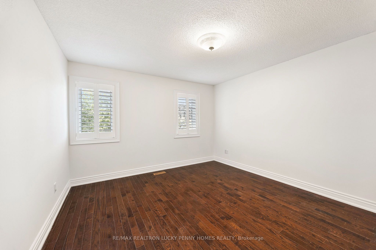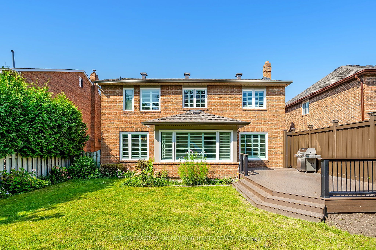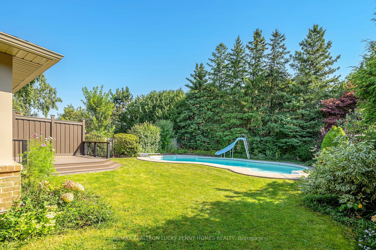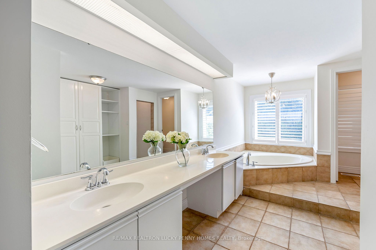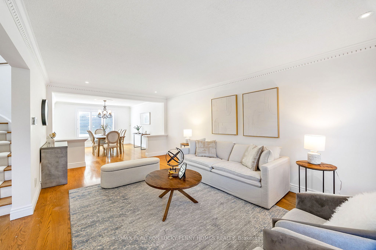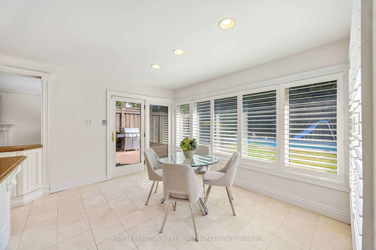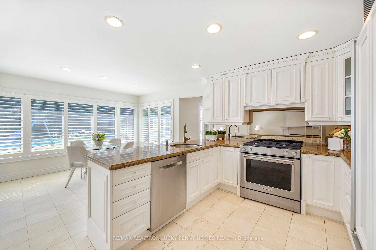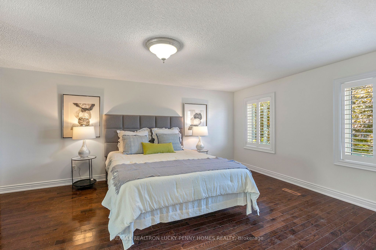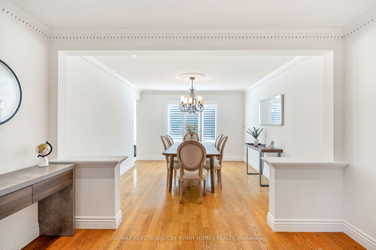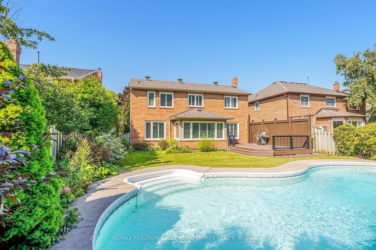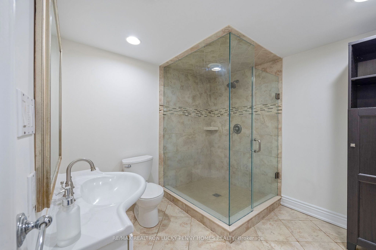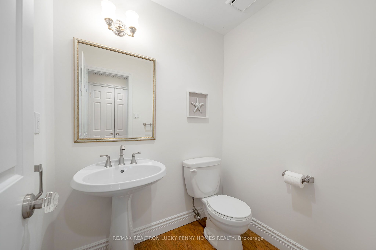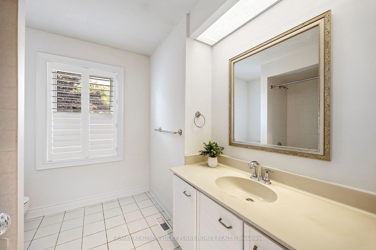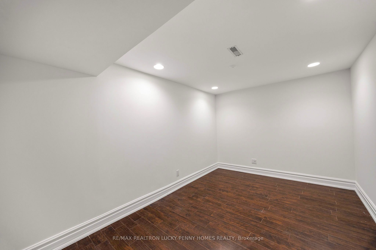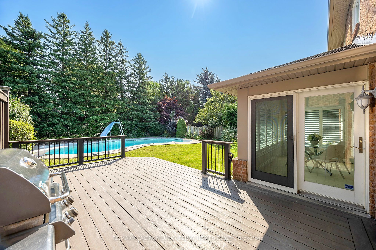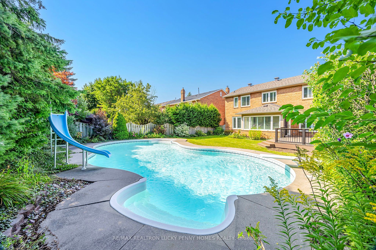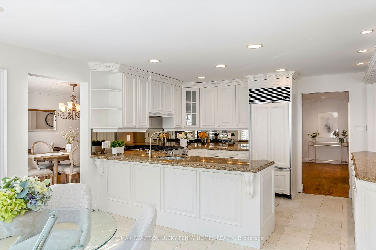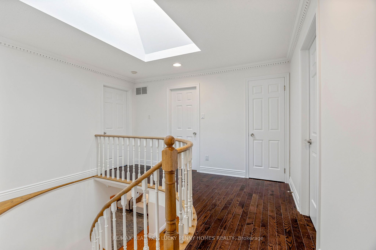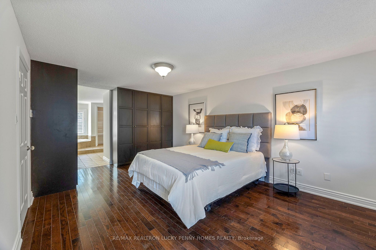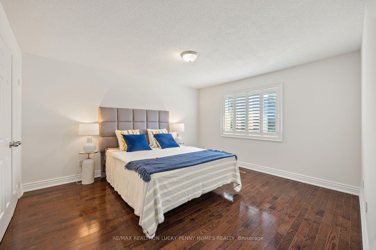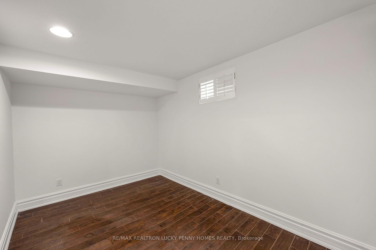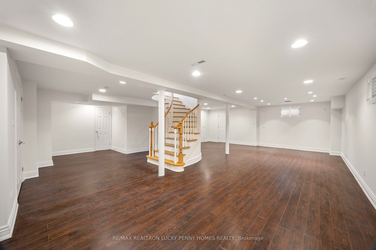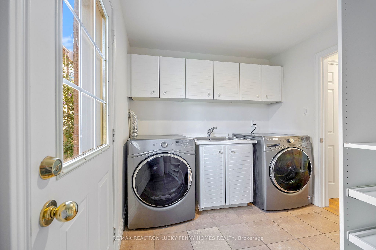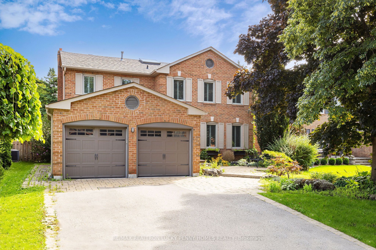
$2,188,000
Est. Payment
$8,357/mo*
*Based on 20% down, 4% interest, 30-year term
Listed by RE/MAX REALTRON LUCKY PENNY HOMES REALTY
Detached•MLS #N11916150•New
Price comparison with similar homes in Markham
Compared to 66 similar homes
21.1% Higher↑
Market Avg. of (66 similar homes)
$1,806,808
Note * Price comparison is based on the similar properties listed in the area and may not be accurate. Consult licences real estate agent for accurate comparison
Room Details
| Room | Features | Level |
|---|---|---|
Living Room 5.76 × 3.53 m | Hardwood FloorCrown MouldingCalifornia Shutters | Main |
Dining Room 4.05 × 3.53 m | Hardwood FloorCrown MouldingCalifornia Shutters | Main |
Kitchen 3.96 × 2.95 m | Tile FloorB/I AppliancesGranite Counters | Main |
Primary Bedroom 5.48 × 3.61 m | 6 Pc EnsuiteHardwood FloorCalifornia Shutters | Second |
Bedroom 2 3.93 × 3.63 m | Hardwood FloorClosetCalifornia Shutters | Second |
Bedroom 3 4.04 × 3.62 m | Hardwood FloorClosetCalifornia Shutters | Second |
Client Remarks
Welcome to 126 Aitken Circle, an absolutely stunning detached home situated on a serene street in the heart of Unionville. Sitting on a spacious 50 ft x 146 ft lot, this elegant residence has been freshly painted and features hardwood floors and California shutters throughout the main and second floors. The grand staircase, bathed in light from a stunning skylight, leads to a bright and welcoming space. The living room and formal dining room, with their large windows, flow seamlessly into the kitchen and breakfast area. The gourmet kitchen boasts natural limestone tile flooring, upgraded appliances, and granite countertops, and opens to bright breakfast area with panoramic views and walkout to the private, lush backyard oasis with tree walls and composite deck. The open-concept family room is complete with a cozy fireplace and an extra window. Four spacious bedrooms upstairs, each filled with natural light and ample closet space. The primary bedroom is a true retreat, featuring a customized closet and luxurious five-piece ensuite. The professionally finished basement features an open-concept recreation room, an office, a bedroom, and a three-piece bath, completing this stunning home. The backyard is a peaceful oasis with beautifully landscaped garden surrounding a sparkling saltwater inground swimming pool, creating a resort-like atmosphere ideal for both relaxing and entertaining. Short stroll to Unionville Main Street, Toogood Pond, The Village Grocer. Close to Markville Secondary School and all amenities. Perfect place to raise a family. Close to Hwy 404, mall, parks and all amenities. Whether youre hosting gatherings or enjoying quiet family moments, this exceptional property is the perfect place to call home! **EXTRAS** Recent upgrades: Soffits, fascia, and eavestroughs with leaf guards, attic insulation, vinyl windows, eclipse vinyl shutters, roof re-shingled (2015). Variable-speed furnace, two-stage air conditioner, and HRV(2018). Composite deck (2019).
About This Property
126 Aitken Circle, Markham, L3R 7L8
Home Overview
Basic Information
Walk around the neighborhood
126 Aitken Circle, Markham, L3R 7L8
Shally Shi
Sales Representative, Dolphin Realty Inc
English, Mandarin
Residential ResaleProperty ManagementPre Construction
Mortgage Information
Estimated Payment
$0 Principal and Interest
 Walk Score for 126 Aitken Circle
Walk Score for 126 Aitken Circle

Book a Showing
Tour this home with Shally
Frequently Asked Questions
Can't find what you're looking for? Contact our support team for more information.
Check out 100+ listings near this property. Listings updated daily
See the Latest Listings by Cities
1500+ home for sale in Ontario

Looking for Your Perfect Home?
Let us help you find the perfect home that matches your lifestyle
