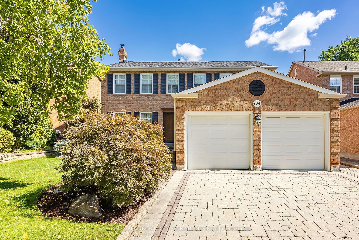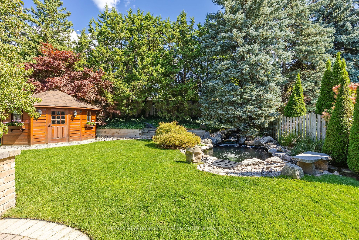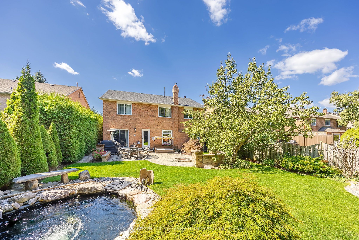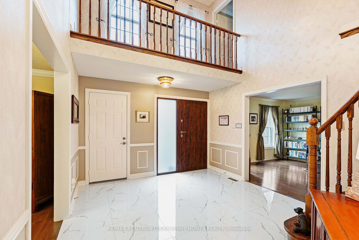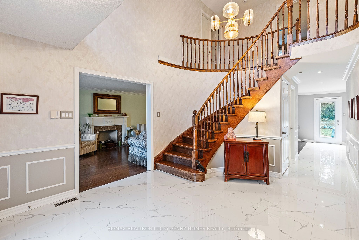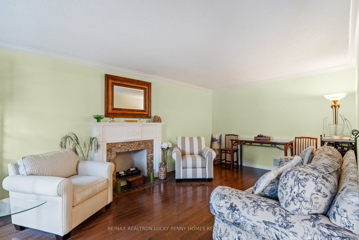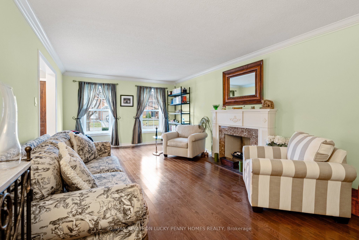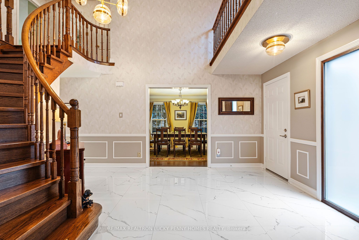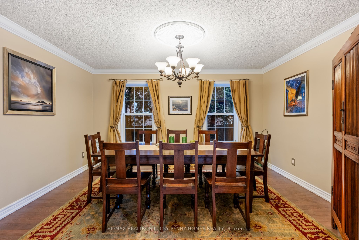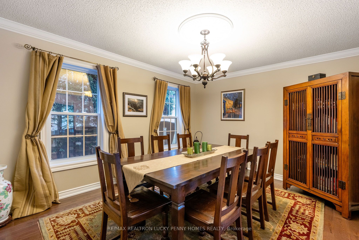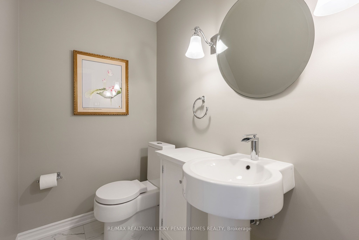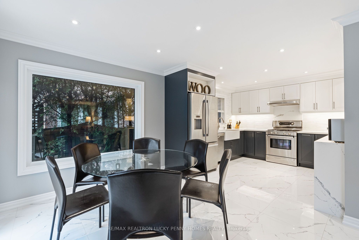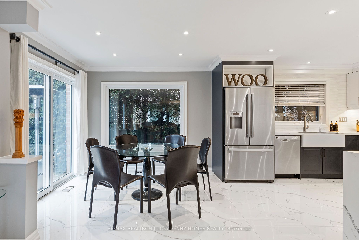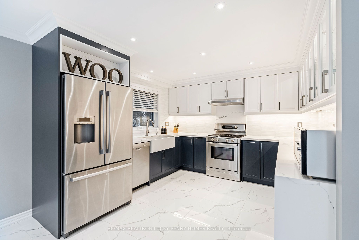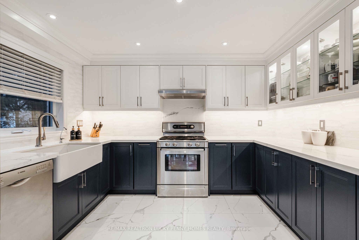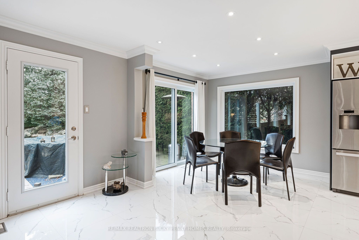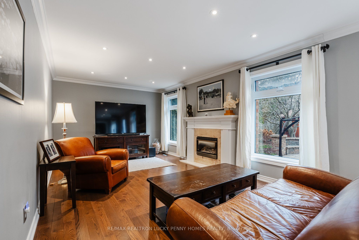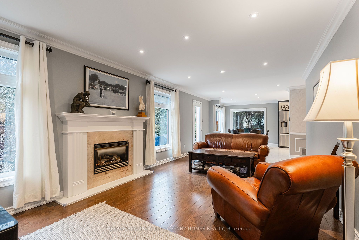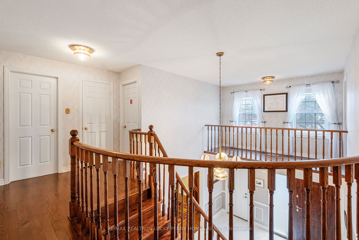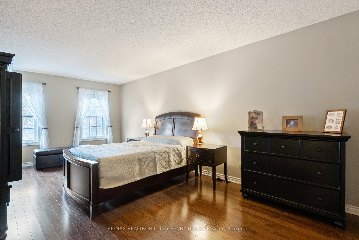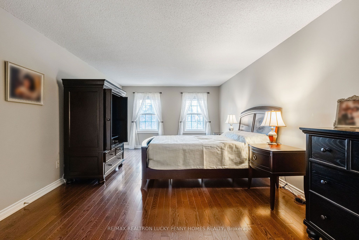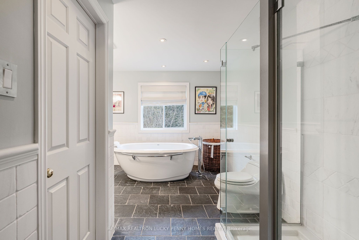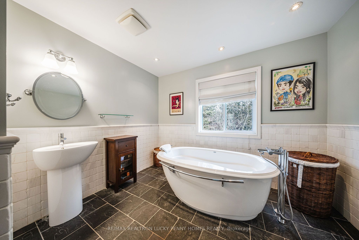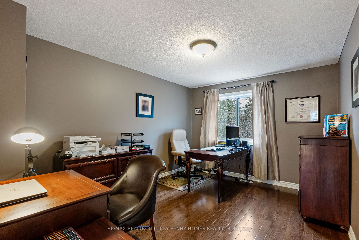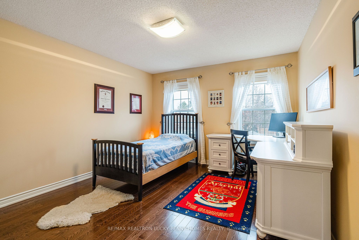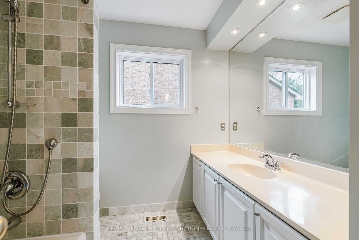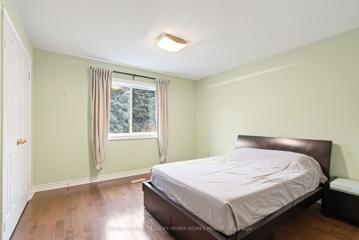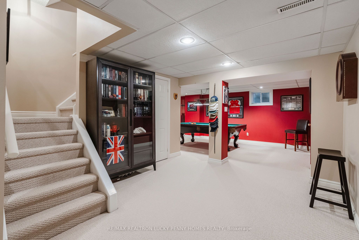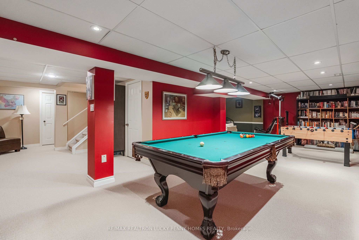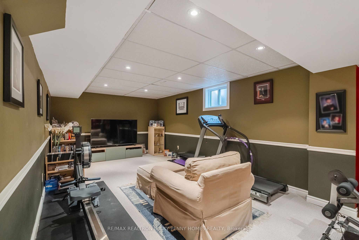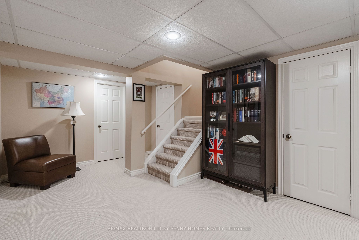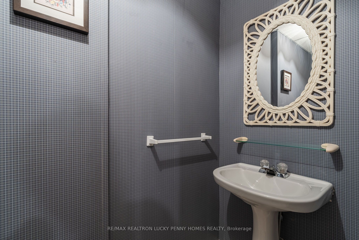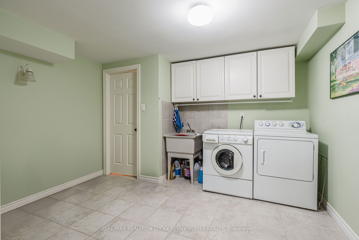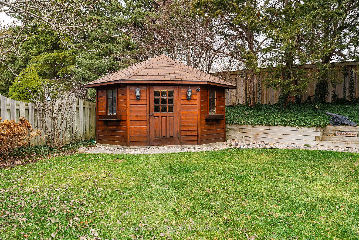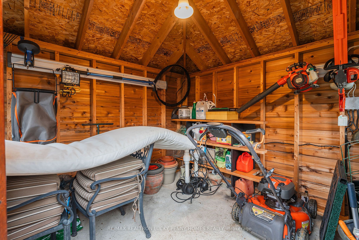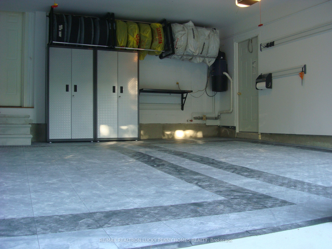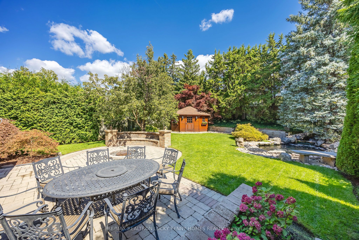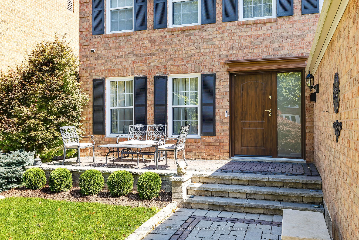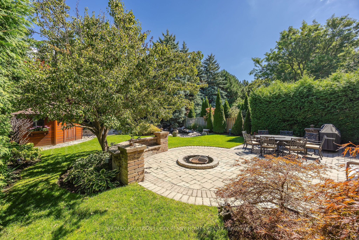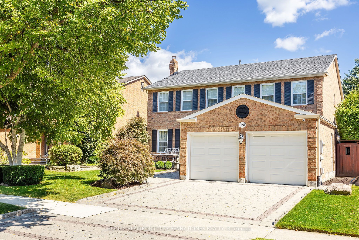
$2,230,000
Est. Payment
$8,517/mo*
*Based on 20% down, 4% interest, 30-year term
Listed by RE/MAX REALTRON LUCKY PENNY HOMES REALTY
Detached•MLS #N11952863•Price Change
Price comparison with similar homes in Markham
Compared to 61 similar homes
26.3% Higher↑
Market Avg. of (61 similar homes)
$1,765,307
Note * Price comparison is based on the similar properties listed in the area and may not be accurate. Consult licences real estate agent for accurate comparison
Room Details
| Room | Features | Level |
|---|---|---|
Living Room 3.71 × 6.87 m | Hardwood FloorWest ViewFireplace | Main |
Dining Room 3.43 × 4.16 m | Hardwood FloorCrown MouldingFormal Rm | Main |
Kitchen 3.41 × 3.4 m | Tile FloorStainless Steel ApplQuartz Counter | Main |
Primary Bedroom 6.44 × 3.76 m | Hardwood FloorWalk-In Closet(s)5 Pc Ensuite | Second |
Bedroom 2 3.77 × 3.48 m | Hardwood FloorClosetWest View | Second |
Bedroom 3 3.59 × 3.48 m | Hardwood FloorClosetOverlooks Backyard | Second |
Client Remarks
Charming Family Home in Prestigious Unionville! This elegantly upgraded and maintained home offers an unparalleled blend of comfort, style, and functionality. Thoughtfully enhanced over the years, it boasts numerous $$$ upgrades, ensuring a modern living experience while preserving its classic charm. In perfect condition don't miss it! Foyer you step inside, you are welcomed by a grand, sunlit foyer with soaring ceilings and a stunning curved staircase. The gleaming tile flooring adds a touch of sophistication, while the expansive layout enhances the sense of openness and flow throughout the home.The gorgeous living and formal dining rooms feature hardwood flooring and elegant crown moulding, making them perfect for family gatherings. The heart of the home is the renovated gourmet kitchen, combined with a bright breakfast area, featuring quartz countertops, stylish backsplash, and high-end stainless steel appliances. The open-concept design seamlessly connects to the inviting family room, complete with cozy fireplace and walkout to the backyard retreat.The professionally landscaped backyard is an entertainer's dream, featuring a newly upgraded pond, interlocking patio, upgraded fence, Summerwood cabana, and reinforced retaining wall. The spacious backyard provides the perfect setting for outdoor gatherings or serene relaxation. The second floor features four spacious bedrooms, and the upgraded bathrooms showcase modern elegance, creating a spa-like retreat at home. The grand primary suite boasts custom-designed five-piece ensuite, offering both luxury and comfort. The finished basement offers versatile additional space, featuring a spacious recreation area ideal for hosting gatherings, movie nights, or a children's playroom. It can also be customized as a private office or home gym, providing flexibility to suit various lifestyle needs. Located just minutes from Unionville Main Street, Toogood Pond, top-rated schools, Village Grocer, and all amenities.
About This Property
124 Aitken Circle, Markham, L3R 7L8
Home Overview
Basic Information
Walk around the neighborhood
124 Aitken Circle, Markham, L3R 7L8
Shally Shi
Sales Representative, Dolphin Realty Inc
English, Mandarin
Residential ResaleProperty ManagementPre Construction
Mortgage Information
Estimated Payment
$0 Principal and Interest
 Walk Score for 124 Aitken Circle
Walk Score for 124 Aitken Circle

Book a Showing
Tour this home with Shally
Frequently Asked Questions
Can't find what you're looking for? Contact our support team for more information.
Check out 100+ listings near this property. Listings updated daily
See the Latest Listings by Cities
1500+ home for sale in Ontario

Looking for Your Perfect Home?
Let us help you find the perfect home that matches your lifestyle
