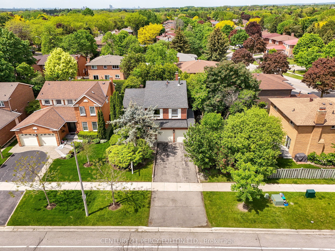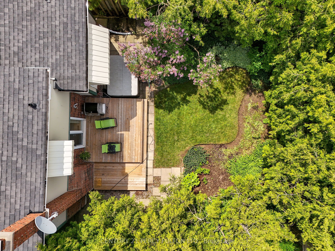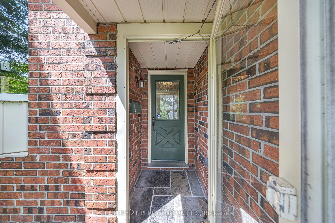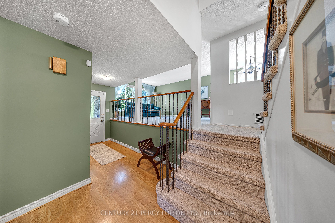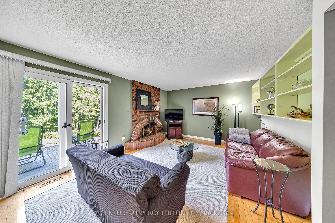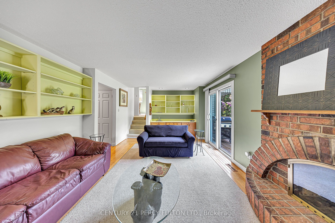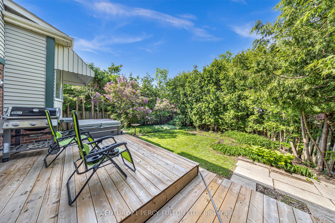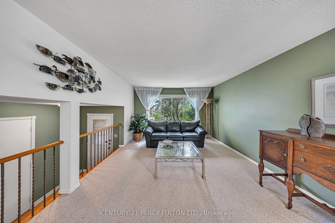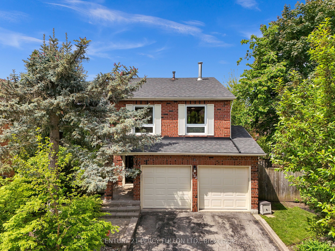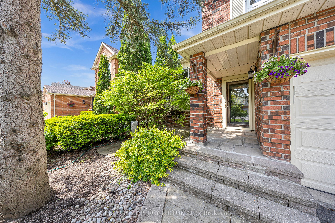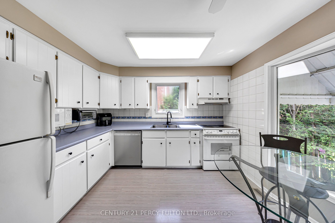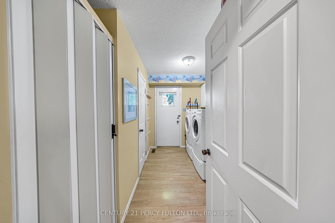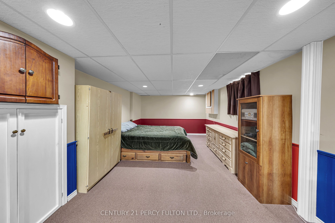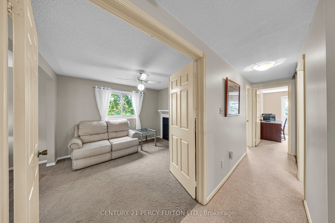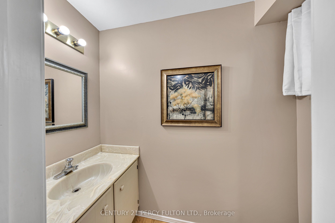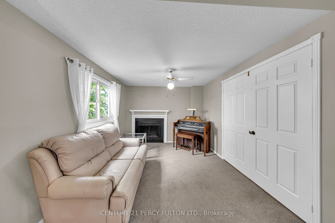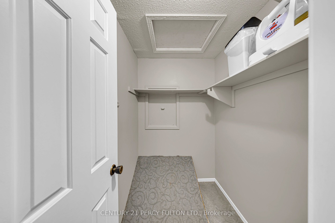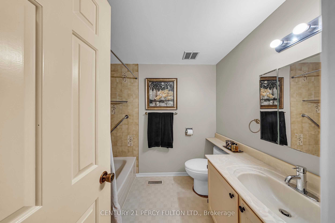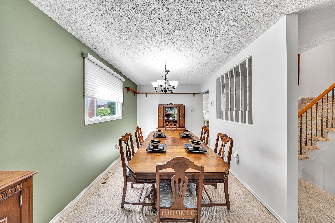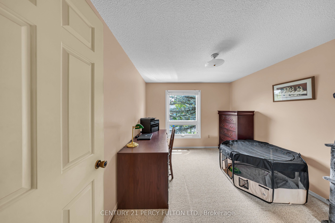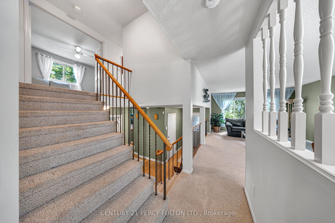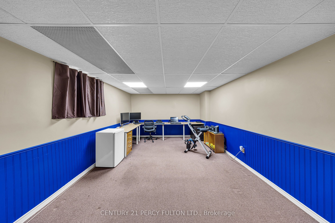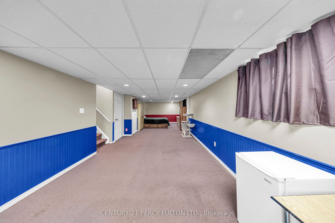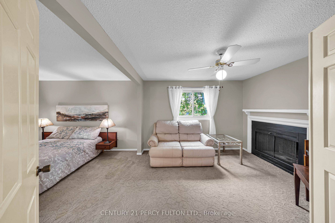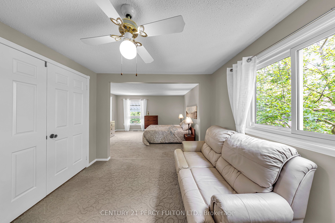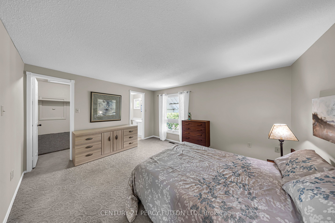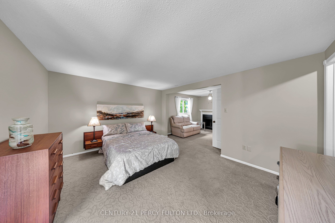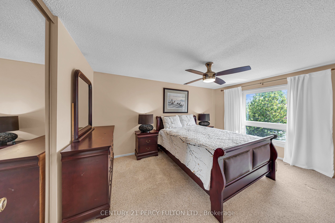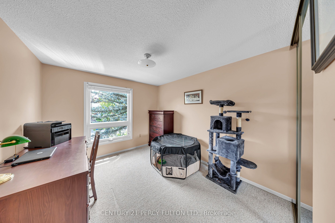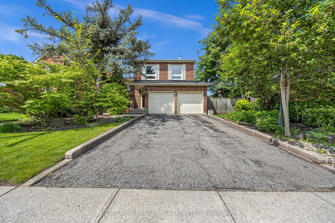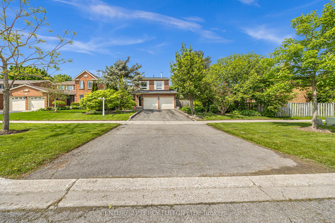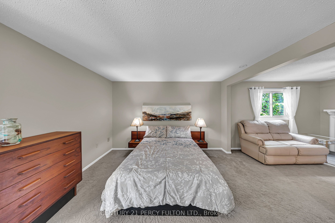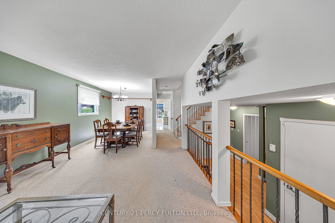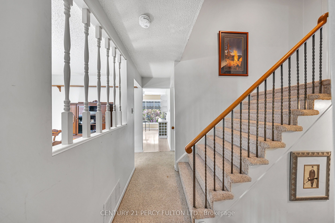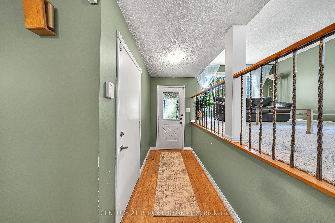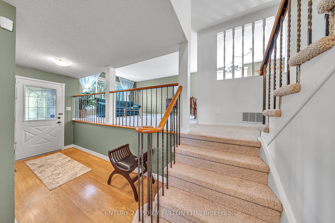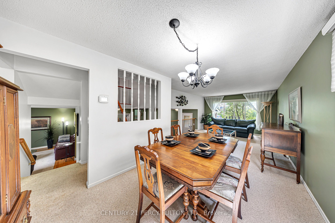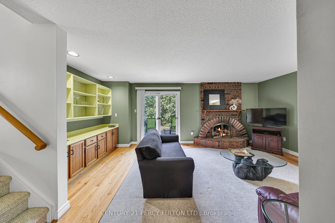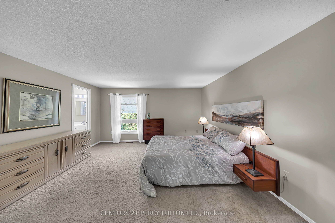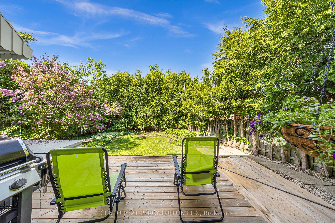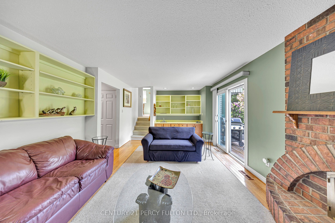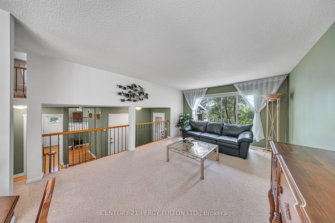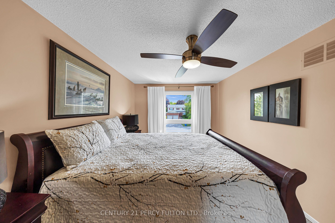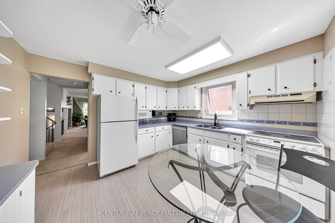
$1,249,000
Est. Payment
$4,770/mo*
*Based on 20% down, 4% interest, 30-year term
Listed by CENTURY 21 PERCY FULTON LTD.
Detached•MLS #N12191098•New
Price comparison with similar homes in Markham
Compared to 23 similar homes
-14.6% Lower↓
Market Avg. of (23 similar homes)
$1,462,378
Note * Price comparison is based on the similar properties listed in the area and may not be accurate. Consult licences real estate agent for accurate comparison
Room Details
| Room | Features | Level |
|---|---|---|
Living Room 5 × 3.84 m | Combined w/DiningBow WindowOverlooks Frontyard | Main |
Dining Room 3.02 × 2.7 m | Combined w/Living | Main |
Kitchen 3.43 × 3.72 m | Bay WindowOverlooks Garden | Main |
Primary Bedroom 3.78 × 4.34 m | Walk-In Closet(s)4 Pc Ensuite | Upper |
Bedroom 2 4.55 × 3.01 m | Closet | Upper |
Bedroom 3 3.28 × 2.96 m | Closet | Upper |
Client Remarks
Offers Welcome Anytime for this 3 bedroom , 5 level side split detached home in an unparalleled location, just mins from schools (St. Julia Billant Catholic, Little Rouge Public, Markham District High, St. Brothers Andres Catholic High and Speciality schools of Unionville and Bill Crothers), scenic parks, and convenient transit. A short walk brings you to the nearby hospital, making this an ideal setting for families and professionals alike. Inside, discover a warm and inviting family room centered around a cozy fireplace with a walkout to your backyard and awaiting hot tub, perfect for relaxing evenings. Entertain guests with ease in the expansive living and dining areas designed for comfort and connection. The custom vestibule with striking flagstone flooring sets the tone for this thoughtfully designed home, while the wide, welcoming hallway offers direct access to the garage for added convenience. A stunning bow window graces the front of the home, filling the space with natural light. Upstairs, the spacious primary suite features its own private sitting area, a walk-in closet, a luxurious 4-piece ensuite, and it own a fireplace for that extra touch of indulgence. Don't miss this rare opportunity to transform this expectational property into your dream home, in a truly most desirable location!
About This Property
122 Wootten Way, Markham, L3P 4C6
Home Overview
Basic Information
Walk around the neighborhood
122 Wootten Way, Markham, L3P 4C6
Shally Shi
Sales Representative, Dolphin Realty Inc
English, Mandarin
Residential ResaleProperty ManagementPre Construction
Mortgage Information
Estimated Payment
$0 Principal and Interest
 Walk Score for 122 Wootten Way
Walk Score for 122 Wootten Way

Book a Showing
Tour this home with Shally
Frequently Asked Questions
Can't find what you're looking for? Contact our support team for more information.
See the Latest Listings by Cities
1500+ home for sale in Ontario

Looking for Your Perfect Home?
Let us help you find the perfect home that matches your lifestyle
