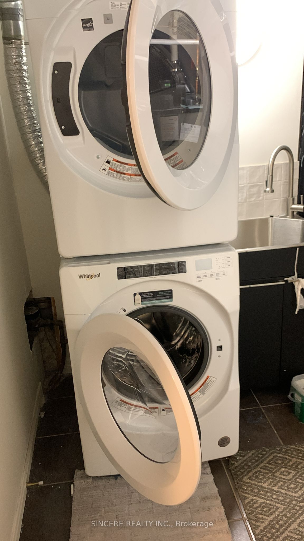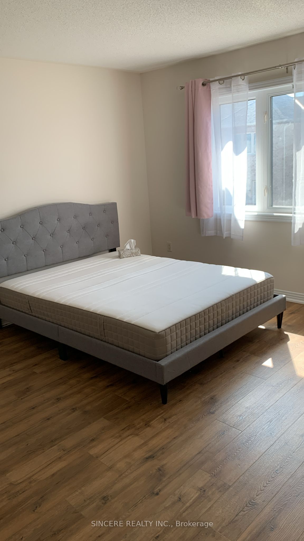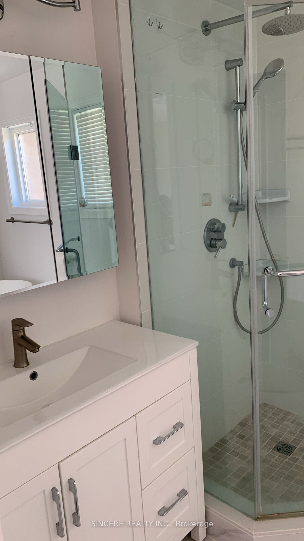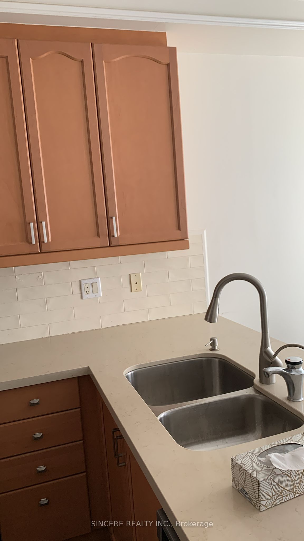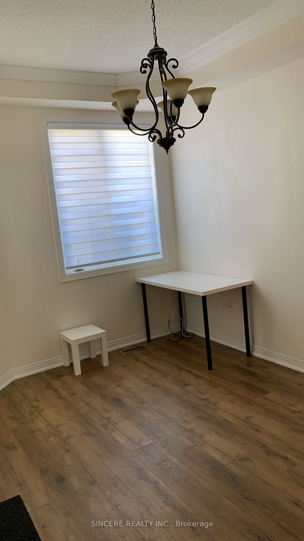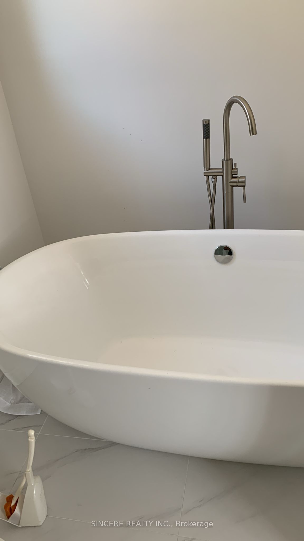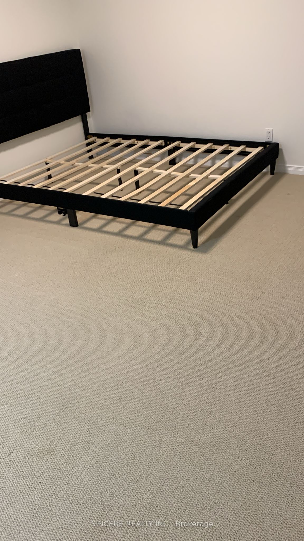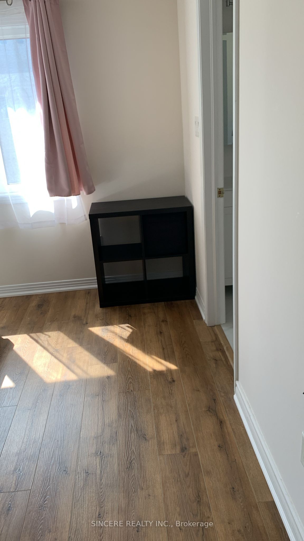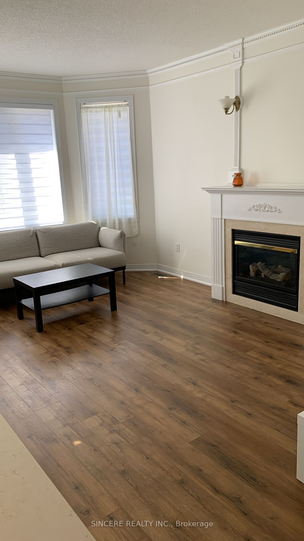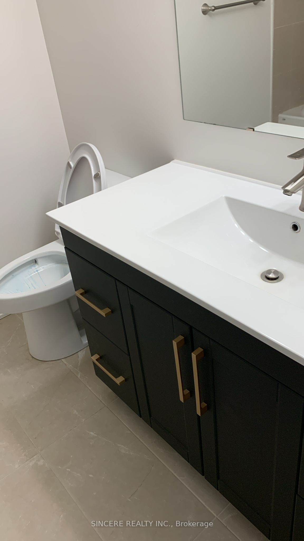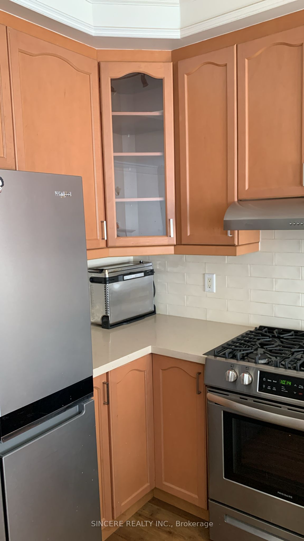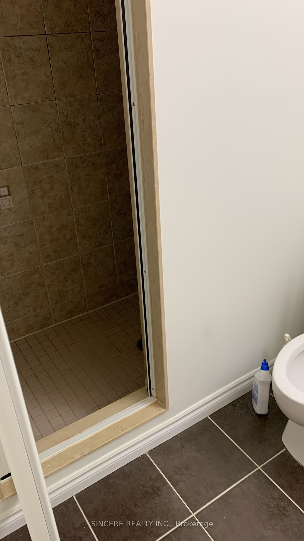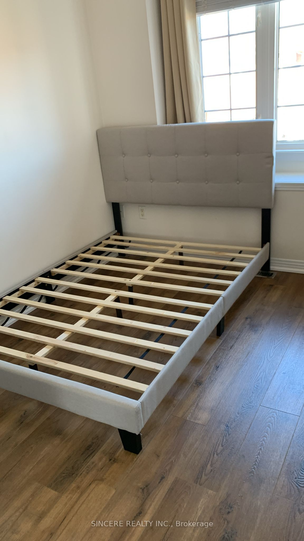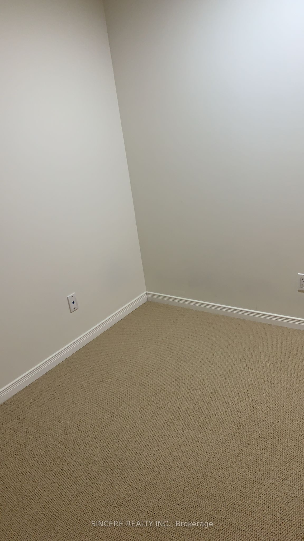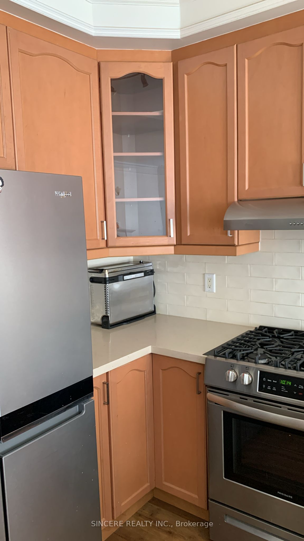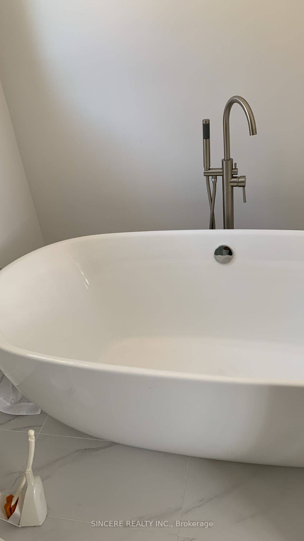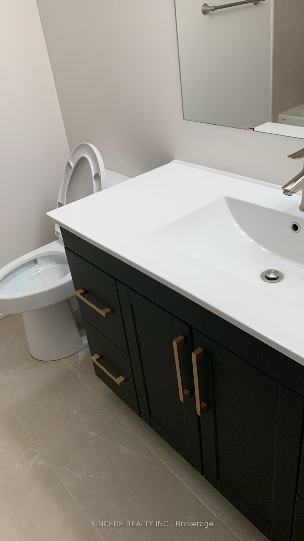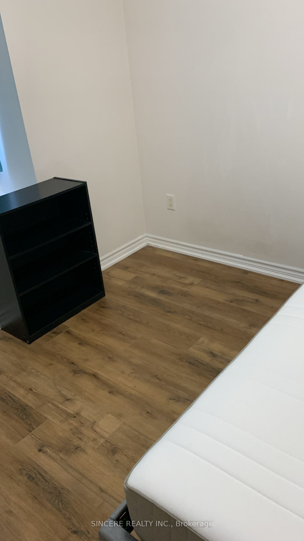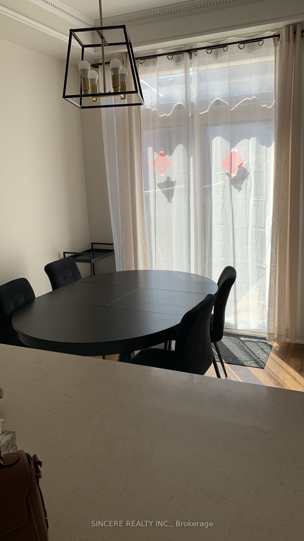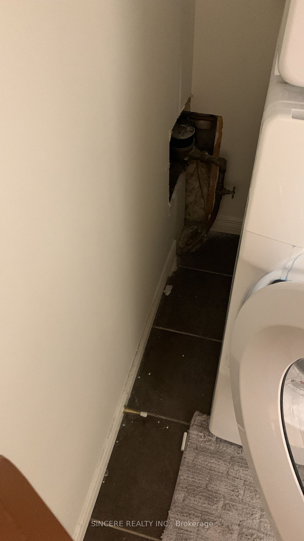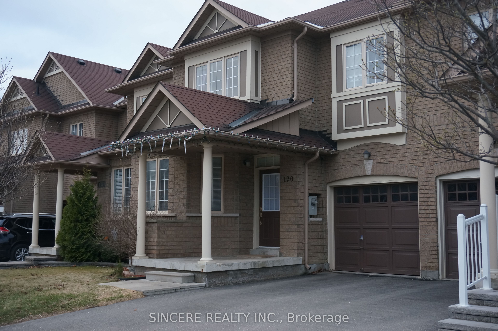
$3,880 /mo
Listed by SINCERE REALTY INC.
Att/Row/Townhouse•MLS #N12068936•New
Room Details
| Room | Features | Level |
|---|---|---|
Dining Room 3.96 × 2.97 m | ParquetFormal RmCoffered Ceiling(s) | Main |
Kitchen 3.14 × 2.31 m | Ceramic FloorBreakfast BarCeramic Backsplash | Main |
Primary Bedroom 4.95 × 3.96 m | BroadloomWalk-In Closet(s)5 Pc Ensuite | Second |
Bedroom 2 3.63 × 2.97 m | BroadloomCloset | Second |
Bedroom 3 3.6 × 3.3 m | BroadloomCloset | Second |
Client Remarks
*Gorgeous Aspen Ridge Freehold Townhouse *Fabulous Layout *9' Ceiling On M/Fl *Open Concept *Oak Staircase *Upgraded Moulding *Newer Wood Fl On Main & 2/Fl *Large Family Room W/Marble Fireplace *Custom Pillars *Dining Room W/Coffered Ceiling *Modern Kitchen W/Tall Cabinets *Family Size Eat-In Area W/O To Stone Patio Yard *Prof. Finished Bsmt W/Bedroom & Bathroom *Direct Access To Garage *No Side Walk Can Park 2 Cars *Close To Highly Rated Schools, Park & Hwy 404
About This Property
120 Hopecrest Road, Markham, L6C 2V7
Home Overview
Basic Information
Walk around the neighborhood
120 Hopecrest Road, Markham, L6C 2V7
Shally Shi
Sales Representative, Dolphin Realty Inc
English, Mandarin
Residential ResaleProperty ManagementPre Construction
 Walk Score for 120 Hopecrest Road
Walk Score for 120 Hopecrest Road

Book a Showing
Tour this home with Shally
Frequently Asked Questions
Can't find what you're looking for? Contact our support team for more information.
Check out 100+ listings near this property. Listings updated daily
See the Latest Listings by Cities
1500+ home for sale in Ontario

Looking for Your Perfect Home?
Let us help you find the perfect home that matches your lifestyle
