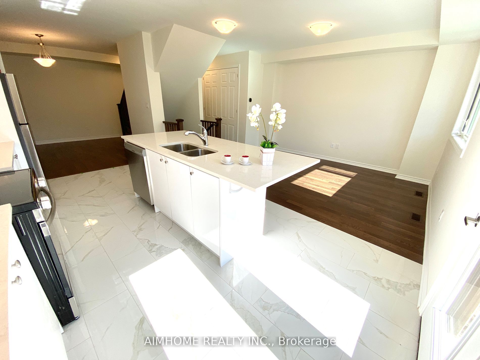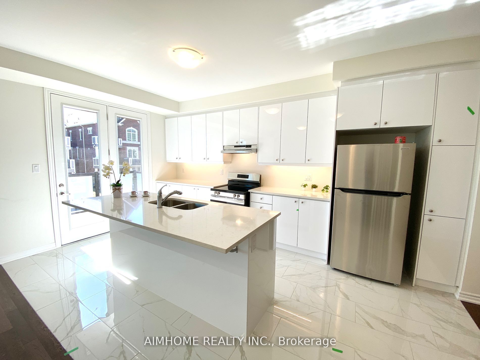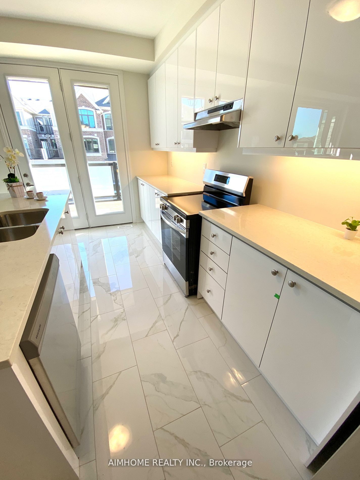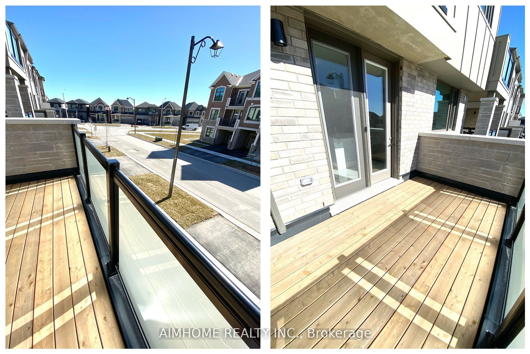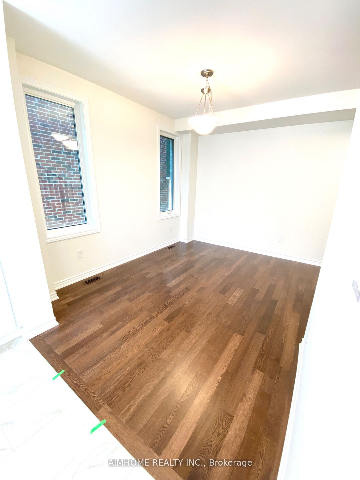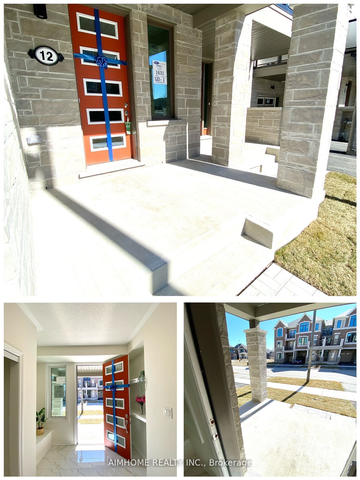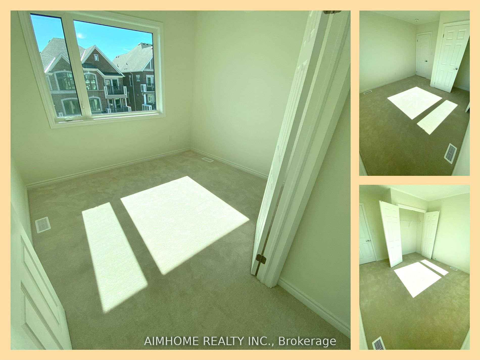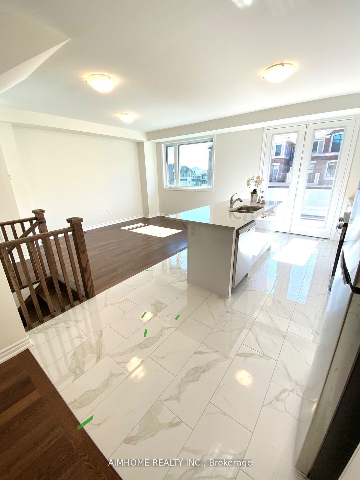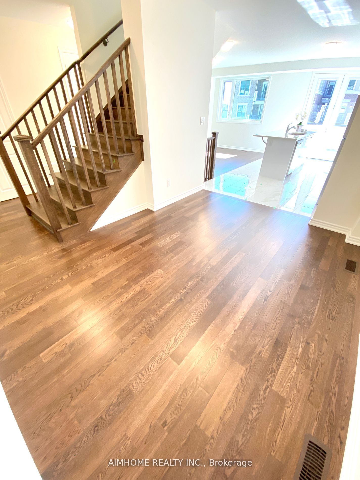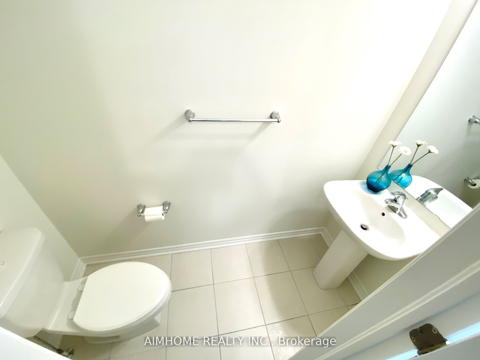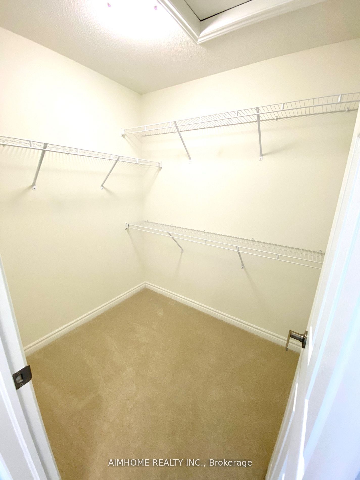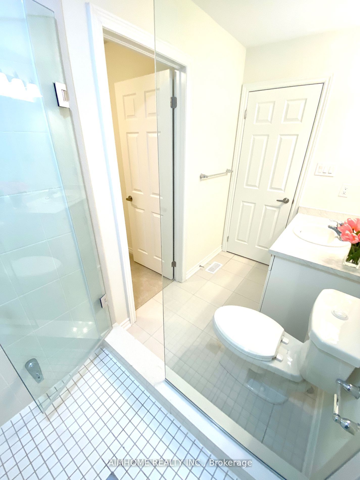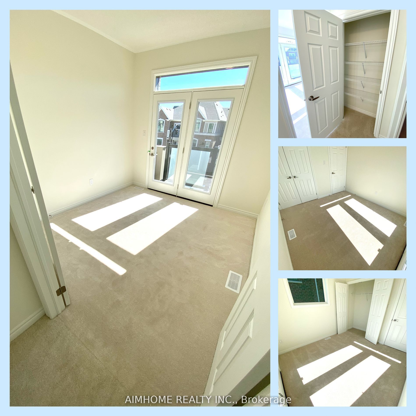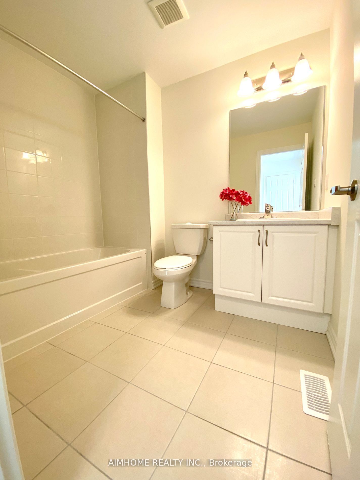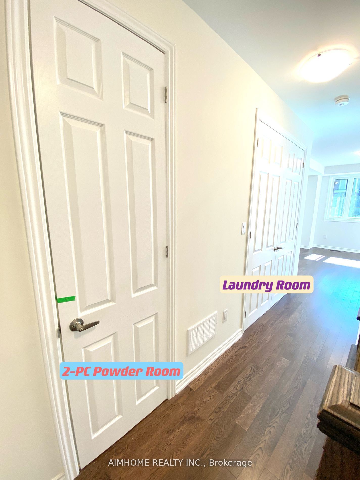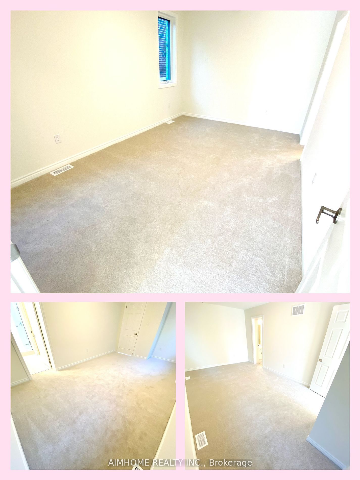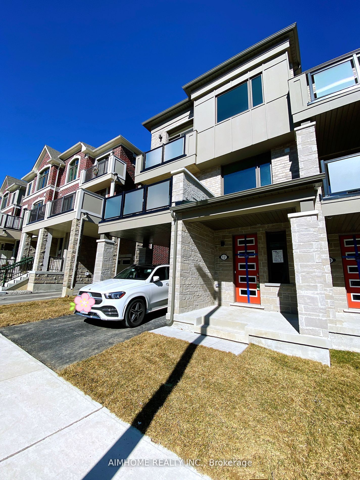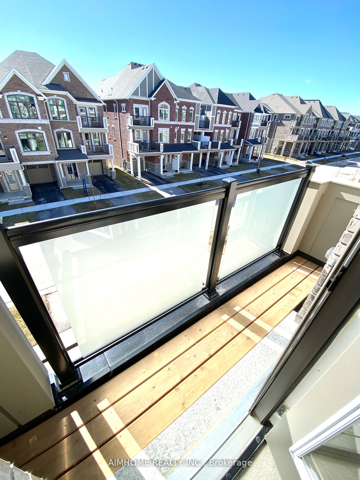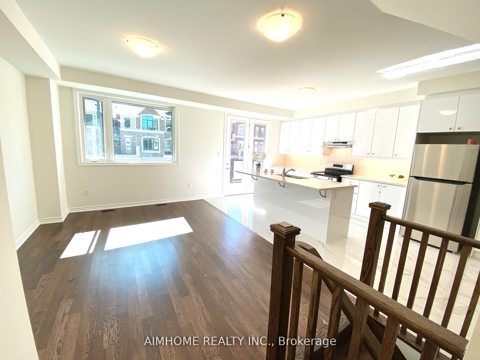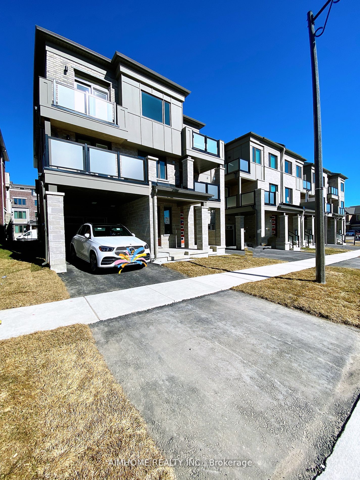
$3,300 /mo
Listed by AIMHOME REALTY INC.
Att/Row/Townhouse•MLS #N12208082•New
Room Details
| Room | Features | Level |
|---|---|---|
Kitchen 5.18 × 3.11 m | Quartz CounterW/O To BalconyStainless Steel Appl | Second |
Dining Room 4.02 × 3.09 m | Separate RoomHardwood FloorWindow | Second |
Primary Bedroom 5.25 × 3.1 m | Walk-In Closet(s)WindowBroadloom | Third |
Bedroom 2 3.78 × 2.95 m | South ViewBalconyBroadloom | Third |
Bedroom 3 3.72 × 3.34 m | South ViewClosetBroadloom | Third |
Client Remarks
Video@MLS<>Early July Moving-in<>1-Year Newer "Laguna by Mattamy" 3-Level Freehold TH with 3 Bedrooms and 2.5 Baths @ 404/Elgin Mills/Warden "Victoria Square Community" High Demanding Area<>South Exposure End Unit with 1,777 Sq.ft<>B/I Bench and Shelves in Foyer, 9 Feet Ceilings, Open Concept, Hi-Quality Hardwood Flooring, Spacious Modern Kitchen with Island<>2 Beautiful Patios with South View<>Nestled in a Quiet Street<>the 2nd and 3rd bedrooms Facing South<>Master Bedroom with W/I Closet and 3-Pc En-suite<>Indoor Direct Access to Extra Long Garage (7.35M*3.12M) with Touchpad Keyless Entry<>Laundry and Powder Room@2nd Floor<>Plenty of Storage<>HVAC New System<>Close to Schools, Shopping, Costco, Parks, Trails, Hwy404 and Transit<>
About This Property
12 Thomas Frisby Jr Crescent, Markham, L6C 3L1
Home Overview
Basic Information
Walk around the neighborhood
12 Thomas Frisby Jr Crescent, Markham, L6C 3L1
Shally Shi
Sales Representative, Dolphin Realty Inc
English, Mandarin
Residential ResaleProperty ManagementPre Construction
 Walk Score for 12 Thomas Frisby Jr Crescent
Walk Score for 12 Thomas Frisby Jr Crescent

Book a Showing
Tour this home with Shally
Frequently Asked Questions
Can't find what you're looking for? Contact our support team for more information.
See the Latest Listings by Cities
1500+ home for sale in Ontario

Looking for Your Perfect Home?
Let us help you find the perfect home that matches your lifestyle

