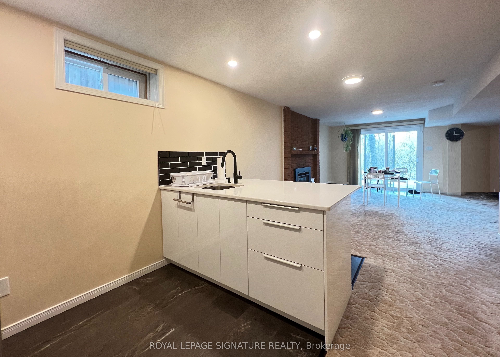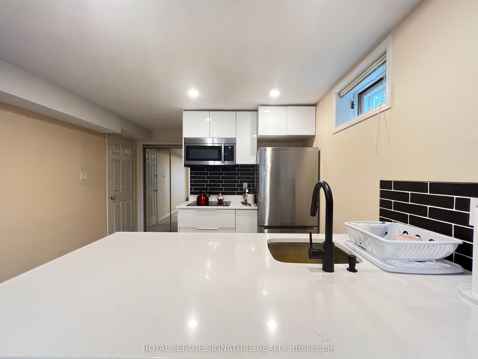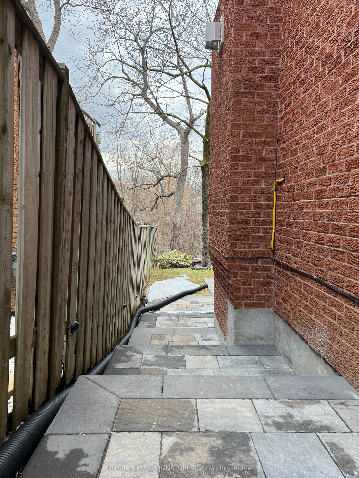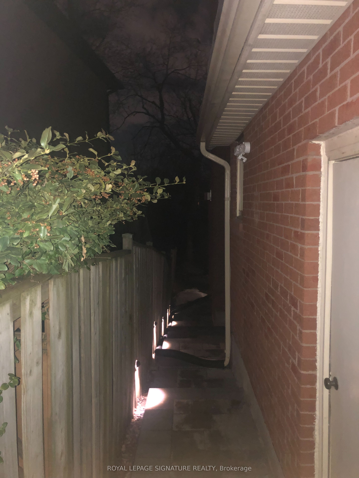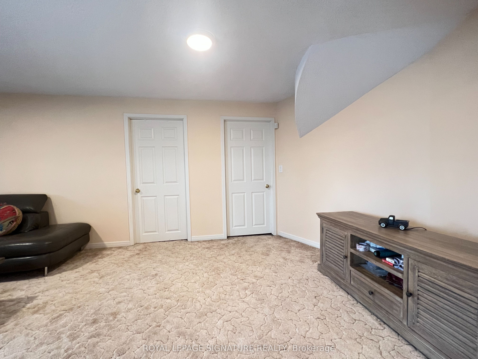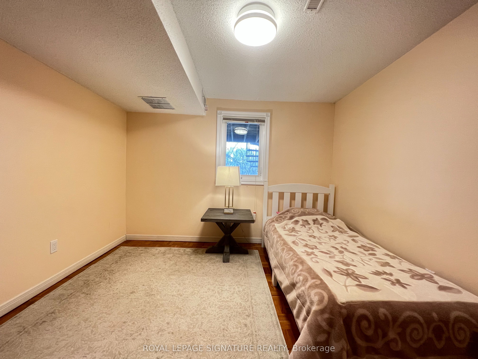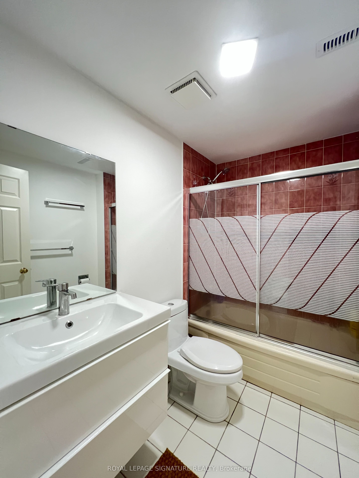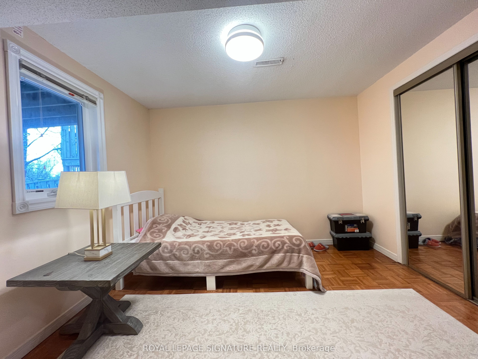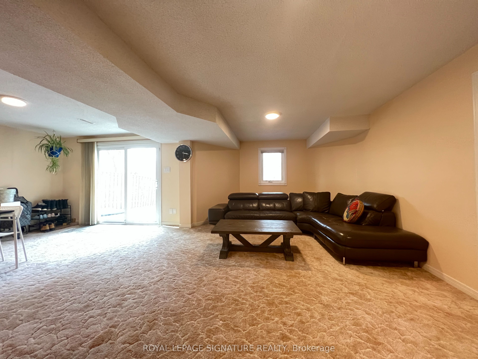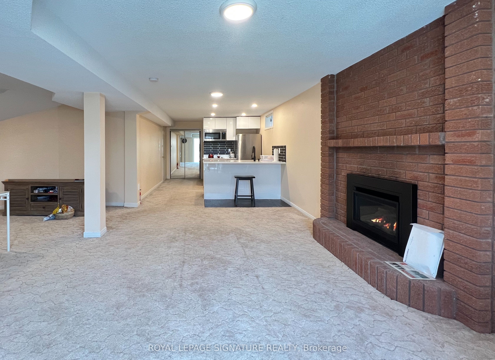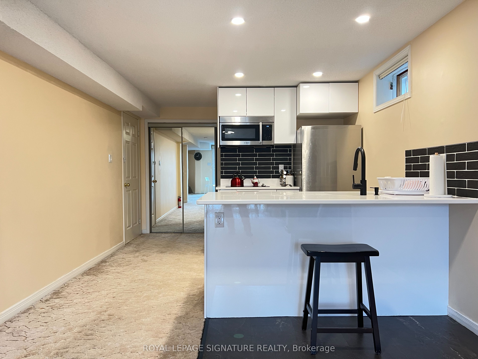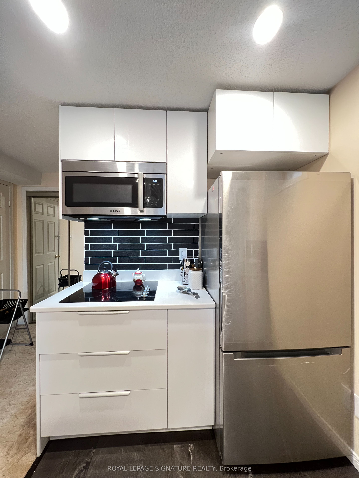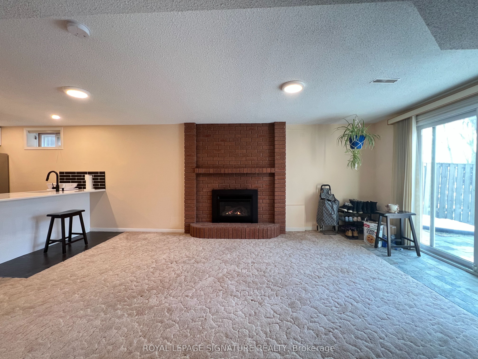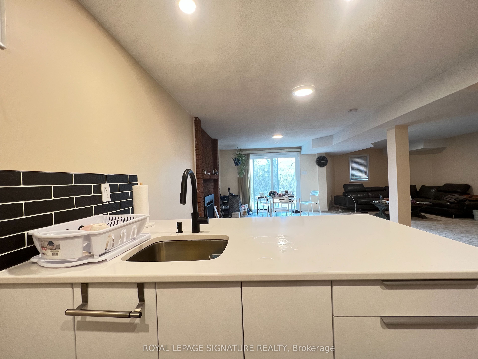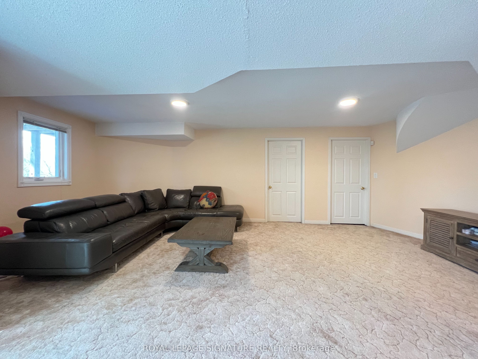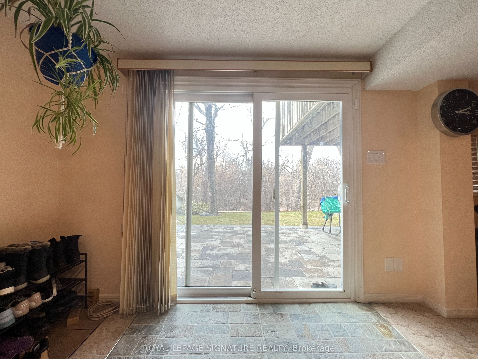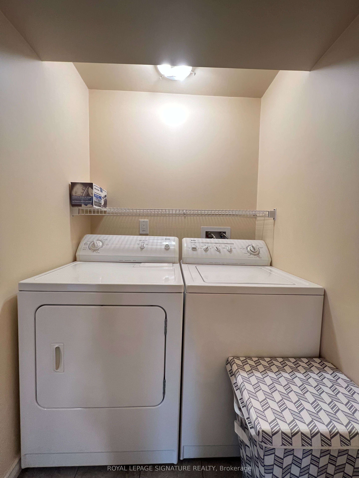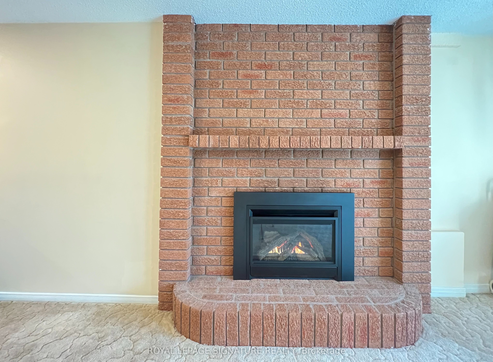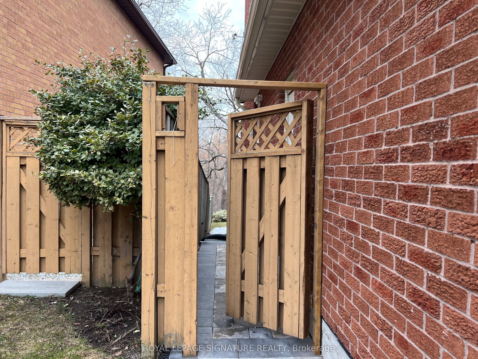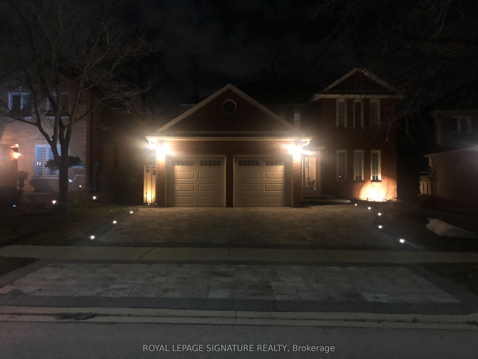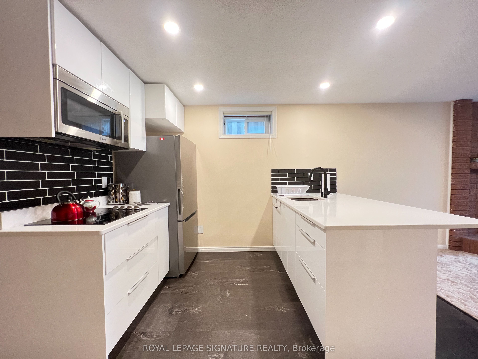
$2,180 /mo
Listed by ROYAL LEPAGE SIGNATURE REALTY
Lower Level•MLS #N12202167•New
Room Details
| Room | Features | Level |
|---|---|---|
Dining Room 5.25 × 3.36 m | W/O To RavineOverlooks BackyardOpen Concept | Basement |
Living Room 5.85 × 3.43 m | WindowOpen ConceptBroadloom | Basement |
Kitchen 3.34 × 3.36 m | Modern KitchenStainless Steel ApplTile Floor | Basement |
Bedroom 3.27 × 3.2 m | Hardwood FloorClosetWindow | Basement |
Client Remarks
Partially Furnished Walkout to ravine Large basement, Newly renovated kitchen, Laundry Inside the Unit (Washer & Dryer);Facing Ravine, Very Private. Ravine Views. Steps to Bus Station & Leslie St. Large Window and Sliding Door, 1 Parking Space on driveway; Separate Side Entrance to Backyard, upgraded Side walkway with Interlocks; Parking Spot on Driveway available (Needs Reviewing the Car size) Tenant Insurance is must and pay 1/3rd of Utilities. 1 Parking Space is included in the rent. Stainless Steel Fridge, BOSCH Counter Top Stove, BOSCH Hood-Microwave, Washer & Dryer, Newer Gas Fire Place, LED Ceiling lights; Upgraded Hot-water Tank; Single bed and mattress; sectional Sofa, TV table with 2 Compartments, Glass Top.
About This Property
12 Tanglewood Trail, Markham, L3T 6V4
Home Overview
Basic Information
Walk around the neighborhood
12 Tanglewood Trail, Markham, L3T 6V4
Shally Shi
Sales Representative, Dolphin Realty Inc
English, Mandarin
Residential ResaleProperty ManagementPre Construction
 Walk Score for 12 Tanglewood Trail
Walk Score for 12 Tanglewood Trail

Book a Showing
Tour this home with Shally
Frequently Asked Questions
Can't find what you're looking for? Contact our support team for more information.
See the Latest Listings by Cities
1500+ home for sale in Ontario

Looking for Your Perfect Home?
Let us help you find the perfect home that matches your lifestyle
