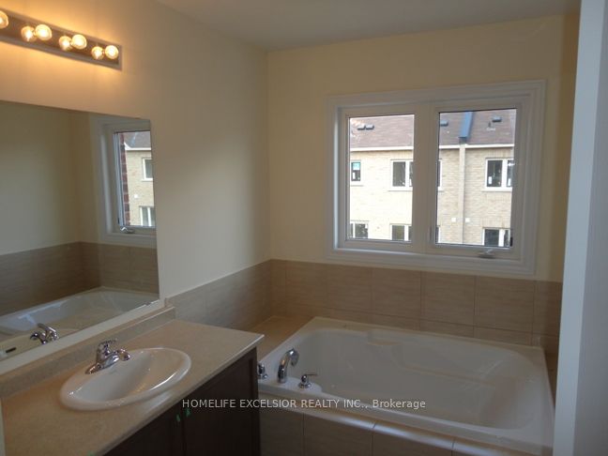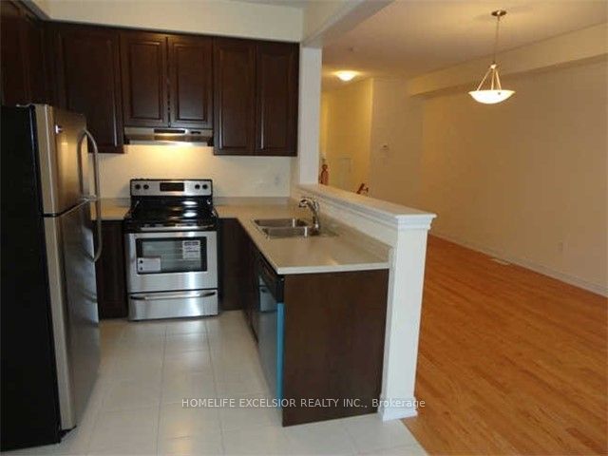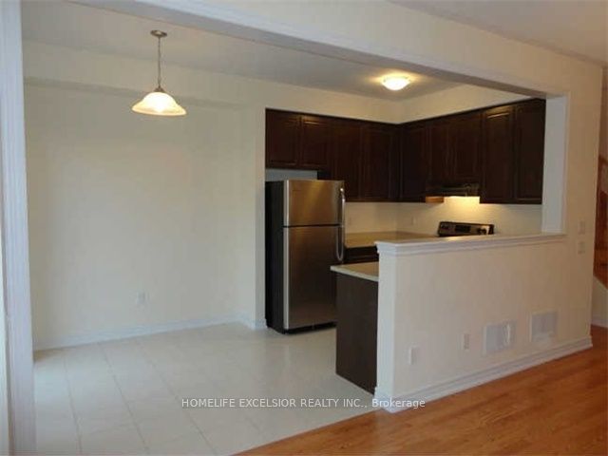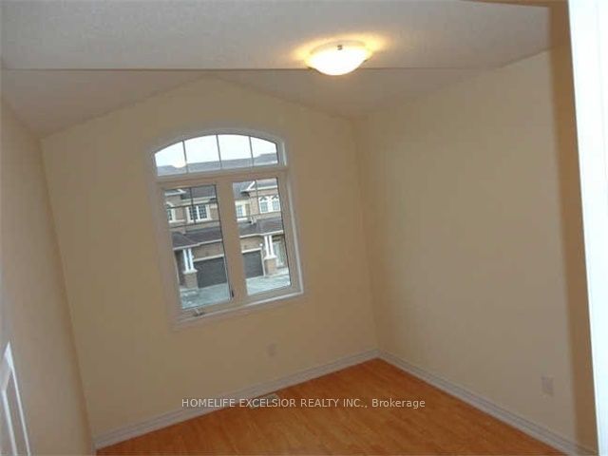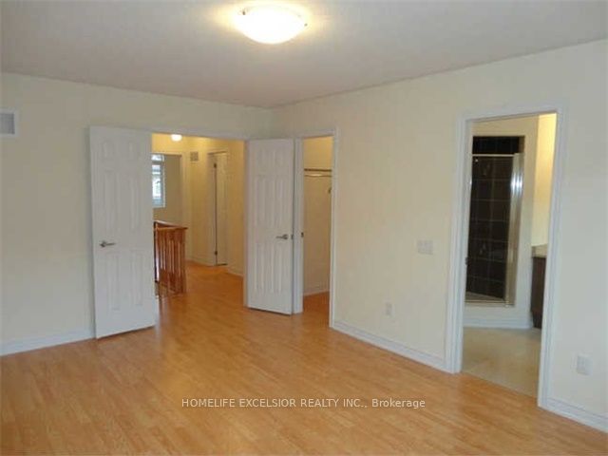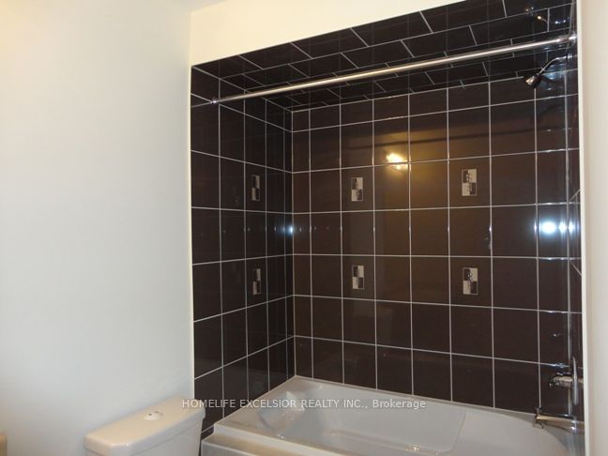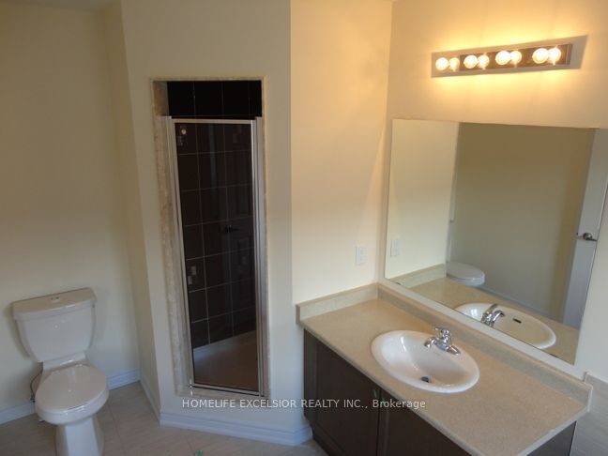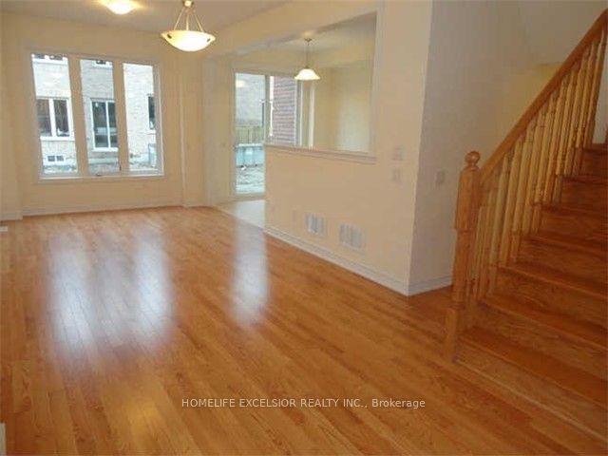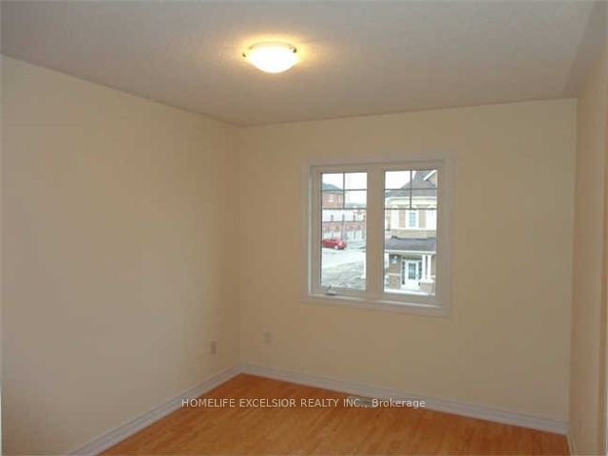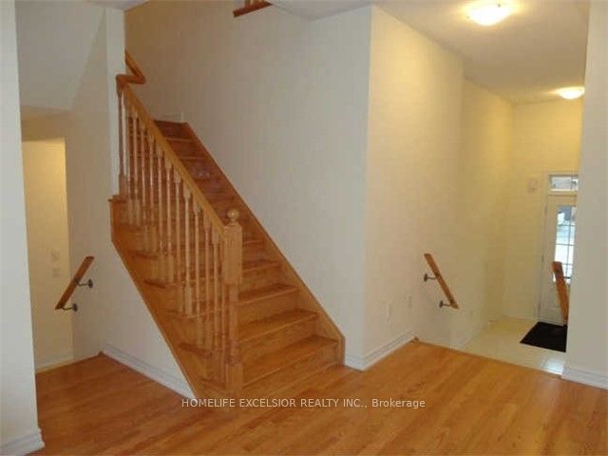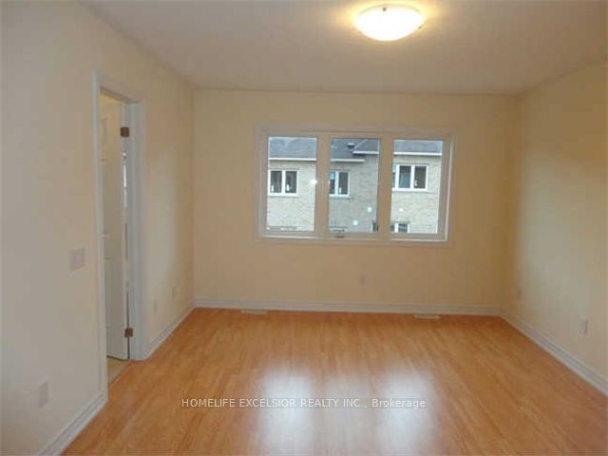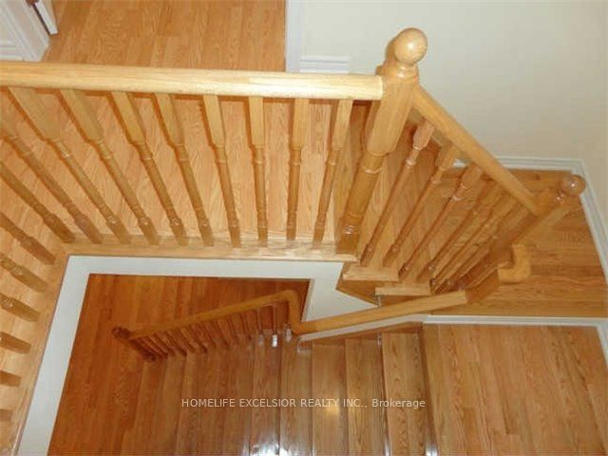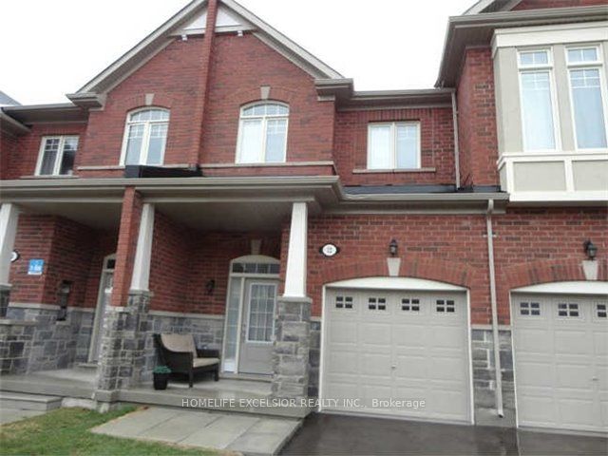
$2,850 /mo
Listed by HOMELIFE EXCELSIOR REALTY INC.
Att/Row/Townhouse•MLS #N12171856•New
Room Details
| Room | Features | Level |
|---|---|---|
Living Room 5.82 × 3.08 m | Hardwood FloorCombined w/DiningOpen Concept | Main |
Dining Room 5.82 × 3.08 m | LaminateCombined w/LivingOpen Concept | Main |
Kitchen 2.49 × 2.43 m | Ceramic FloorStainless Steel ApplOpen Concept | Main |
Primary Bedroom 4.88 × 3.47 m | Laminate4 Pc EnsuiteSeparate Shower | Second |
Bedroom 2 3.56 × 2.83 m | LaminateCloset | Second |
Bedroom 3 3.53 × 2.74 m | LaminateCloset | Second |
Client Remarks
Location!!! South West Corner Of McCowan And Major Mackenzie Dr. Stonebridge P.S & Pierre Trudeau H.S. Zone, Steps To Buses, Close To Go Train; Built By Aspen Ridge Homes, Oak Stairs, Hardwood Floor On Main, Laminate On 2nd Floor. Upgraded Maple Kitchen Cabinets. Walk Out Deck, Clean And Bright.
About This Property
12 Sibbald Avenue, Markham, L6C 0M9
Home Overview
Basic Information
Walk around the neighborhood
12 Sibbald Avenue, Markham, L6C 0M9
Shally Shi
Sales Representative, Dolphin Realty Inc
English, Mandarin
Residential ResaleProperty ManagementPre Construction
 Walk Score for 12 Sibbald Avenue
Walk Score for 12 Sibbald Avenue

Book a Showing
Tour this home with Shally
Frequently Asked Questions
Can't find what you're looking for? Contact our support team for more information.
See the Latest Listings by Cities
1500+ home for sale in Ontario

Looking for Your Perfect Home?
Let us help you find the perfect home that matches your lifestyle
