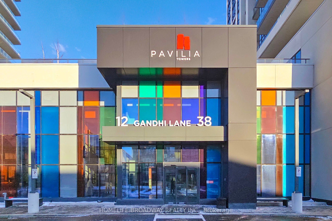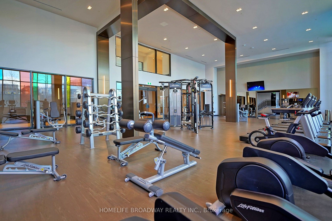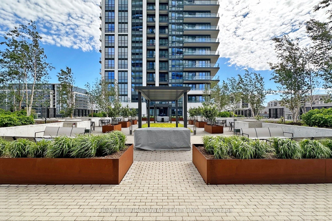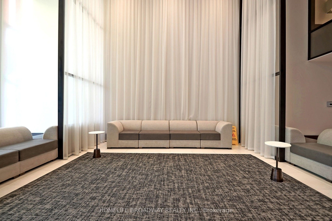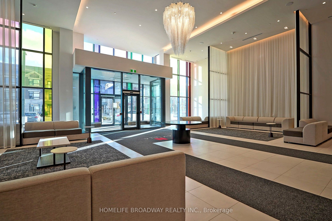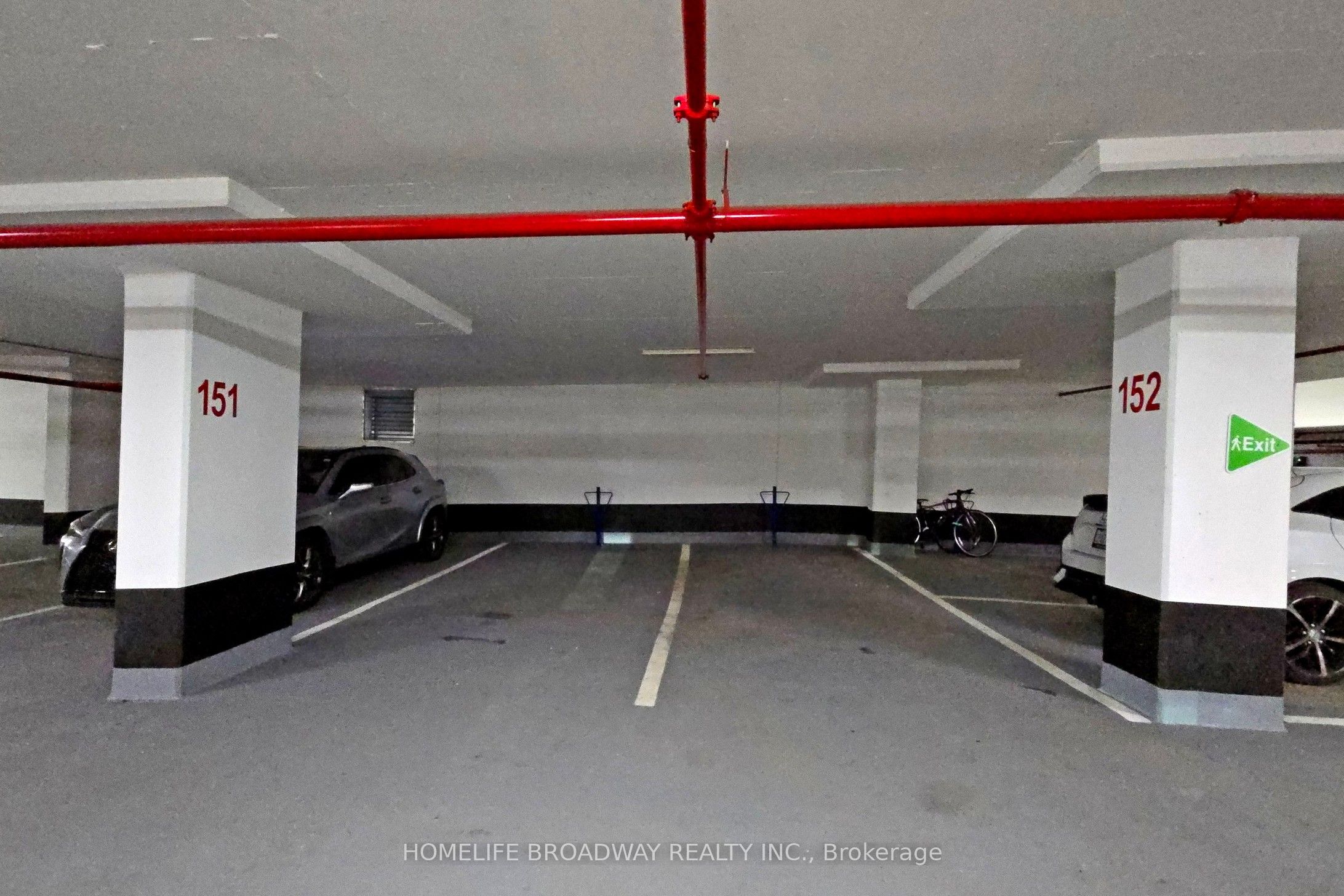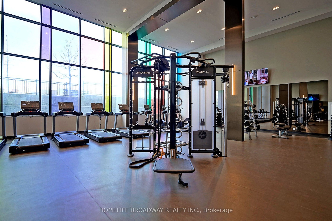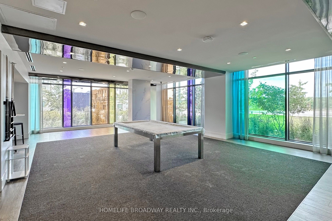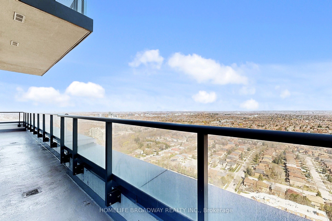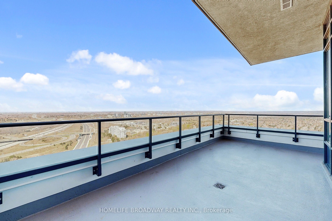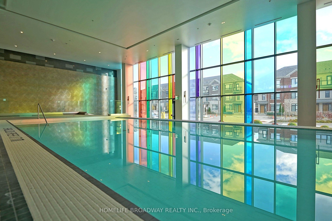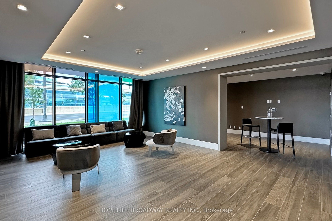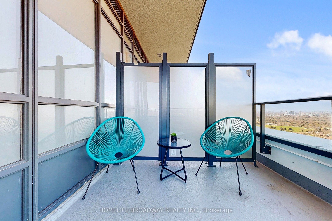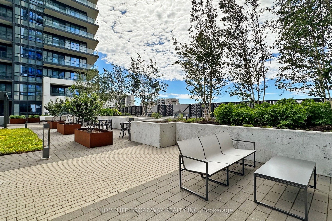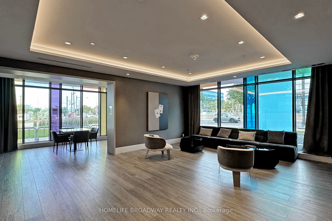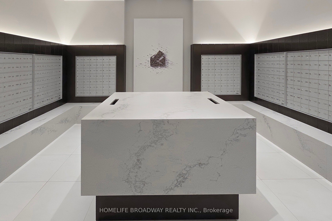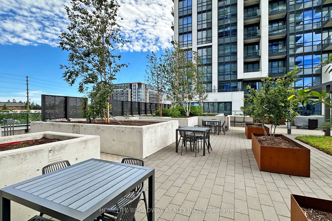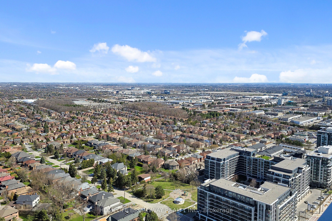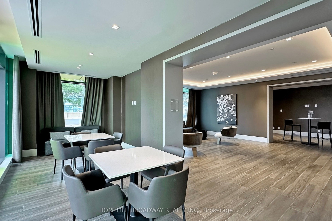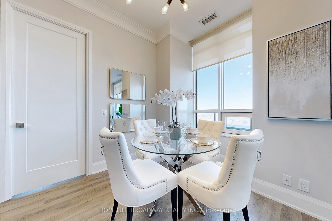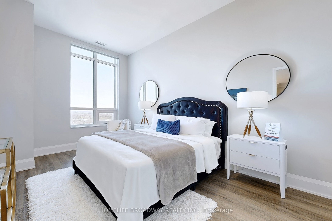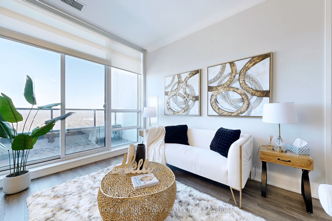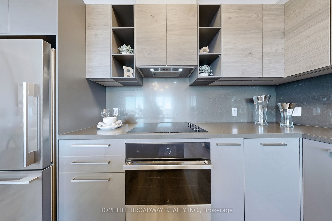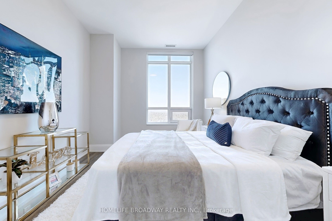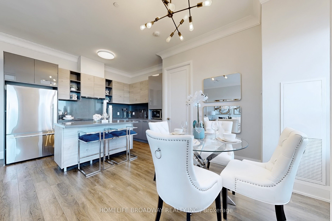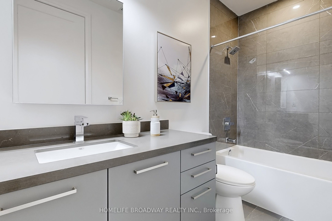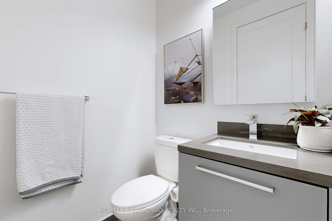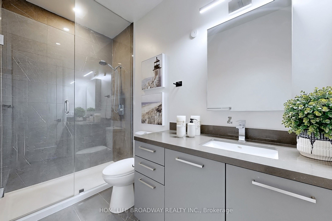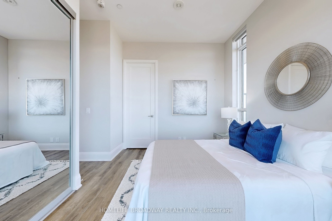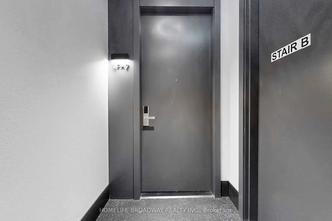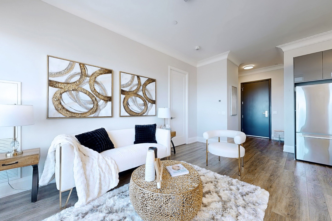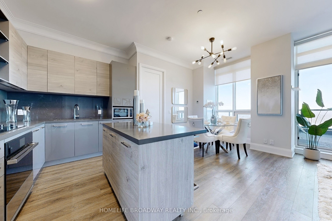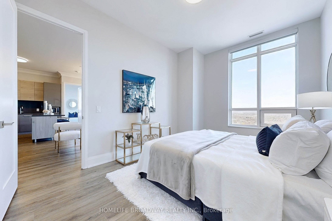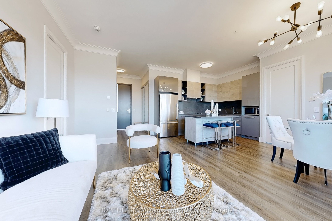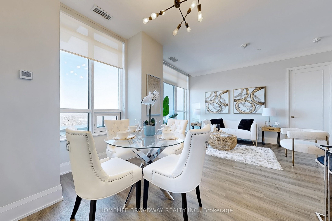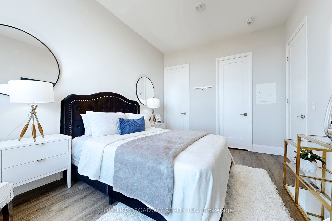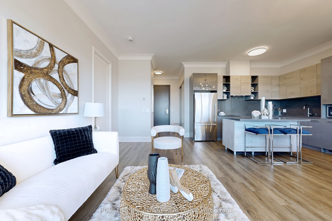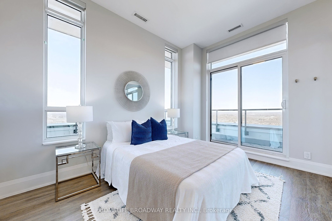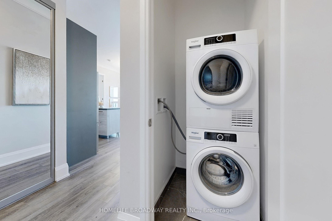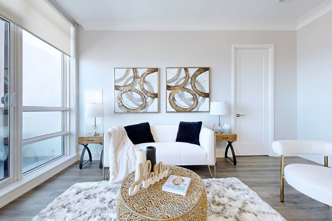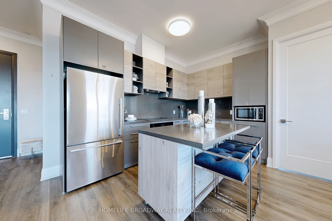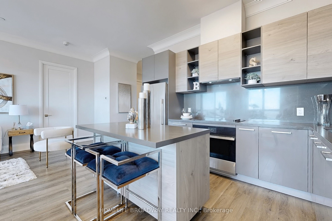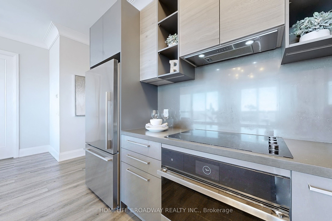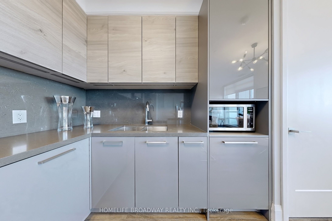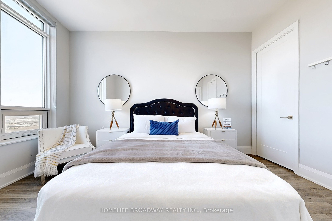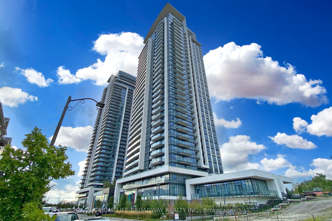
$1,168,000
Est. Payment
$4,461/mo*
*Based on 20% down, 4% interest, 30-year term
Listed by HOMELIFE BROADWAY REALTY INC.
Condo Apartment•MLS #N12107773•New
Included in Maintenance Fee:
Heat
CAC
Common Elements
Building Insurance
Parking
Price comparison with similar homes in Markham
Compared to 8 similar homes
-20.6% Lower↓
Market Avg. of (8 similar homes)
$1,470,875
Note * Price comparison is based on the similar properties listed in the area and may not be accurate. Consult licences real estate agent for accurate comparison
Room Details
| Room | Features | Level |
|---|---|---|
Living Room 5.03 × 5.72 m | Combined w/DiningW/O To Terrace | Flat |
Dining Room 5.03 × 5.72 m | Combined w/LivingW/O To Terrace | Flat |
Kitchen 2.51 × 3.81 m | Combined w/DiningModern KitchenBacksplash | Flat |
Primary Bedroom 4.5 × 3.2 m | Walk-In Closet(s)3 Pc EnsuiteLarge Window | Flat |
Bedroom 3.12 × 3.96 m | Mirrored Closet4 Pc EnsuiteLarge Window | Flat |
Client Remarks
*Experience Elevated Living at Pavilia Towers *A Landmark Condominium by Times Group *Presenting a remarkable lower penthouse suite in the prestigious Pavilia Towers, developed by Times Group Corporation, ideally situated at the intersection of Highway 7 and Bayview Avenue in the heart of Thornhill. This elegant and spacious 2-bedroom corner unit offers a thoughtfully designed and functional layout, featuring 10-foot ceilings with crown moulding and laminate flooring throughout. The kitchen is equipped with a granite countertop and stylish backsplash, perfect for both everyday living and entertaining. Enjoy the luxury of a 323 sq. ft. wraparound terrace with unobstructed panoramic views, providing the perfect blend of indoor-outdoor living. Additional features include: Two (2) side-by-side parking spaces conveniently located near the entrance. One (1) locker for extra storage. Upgraded finishes throughout the suite. Located steps away from a variety of restaurants, banks, and shopping plazas, with easy access to Hwy 404/407 and Viva Transit to Richmond Hill GO Station.
About This Property
12 Gandhi Lane, Markham, L3T 0G8
Home Overview
Basic Information
Amenities
Indoor Pool
Party Room/Meeting Room
Visitor Parking
Concierge
Gym
Walk around the neighborhood
12 Gandhi Lane, Markham, L3T 0G8
Shally Shi
Sales Representative, Dolphin Realty Inc
English, Mandarin
Residential ResaleProperty ManagementPre Construction
Mortgage Information
Estimated Payment
$0 Principal and Interest
 Walk Score for 12 Gandhi Lane
Walk Score for 12 Gandhi Lane

Book a Showing
Tour this home with Shally
Frequently Asked Questions
Can't find what you're looking for? Contact our support team for more information.
See the Latest Listings by Cities
1500+ home for sale in Ontario

Looking for Your Perfect Home?
Let us help you find the perfect home that matches your lifestyle
