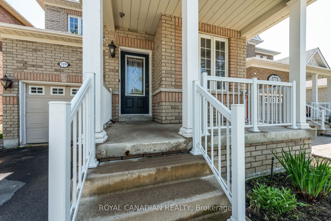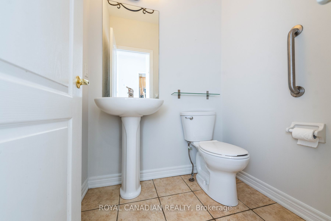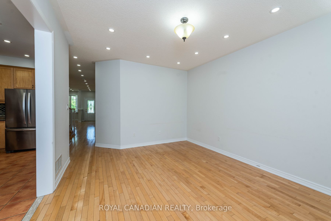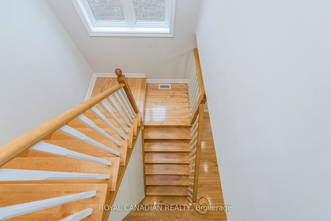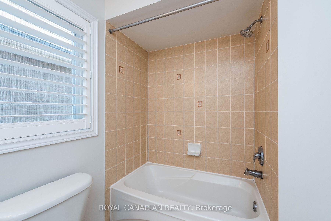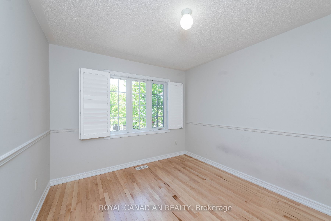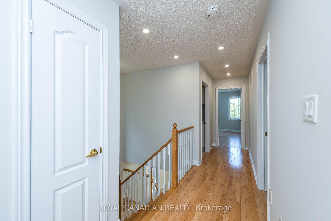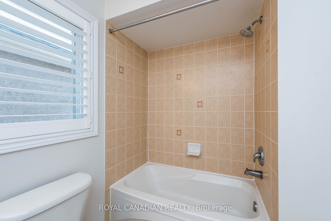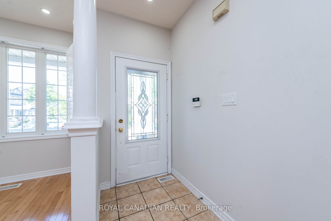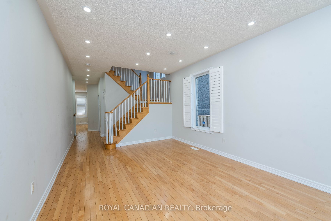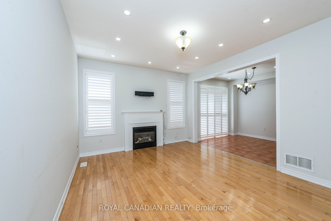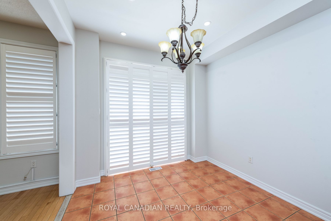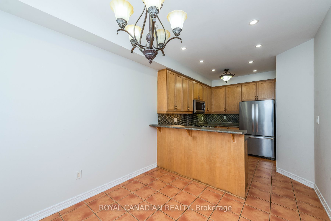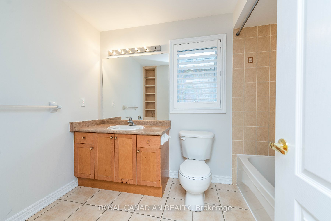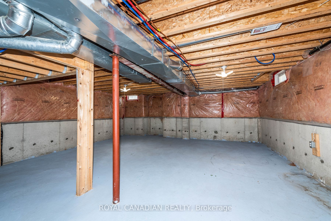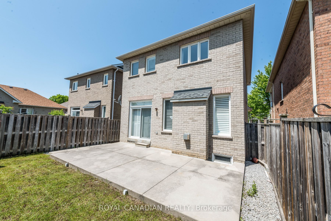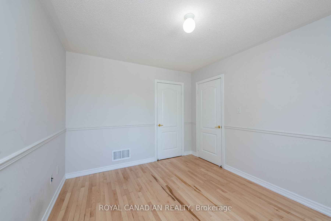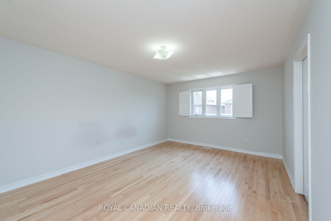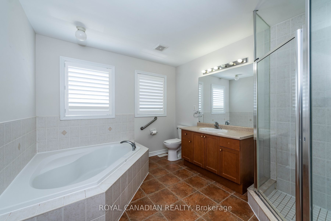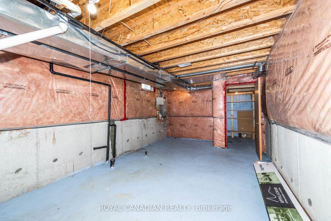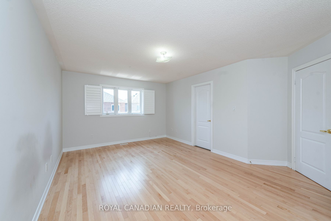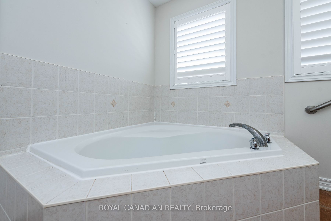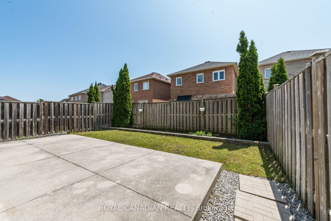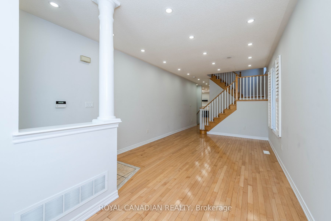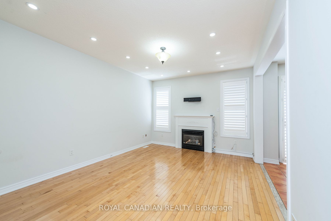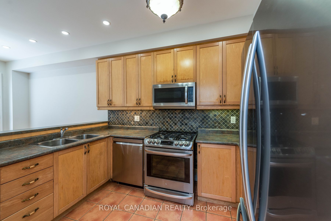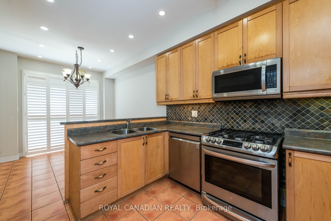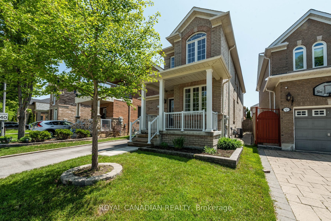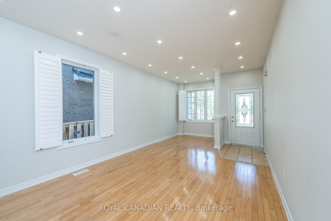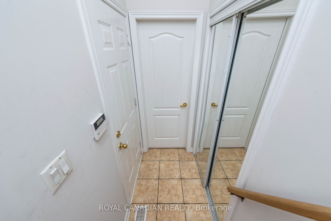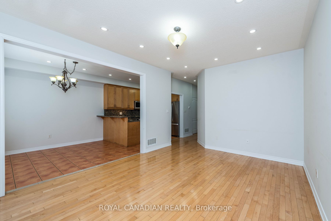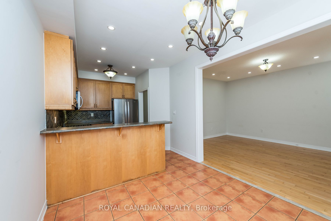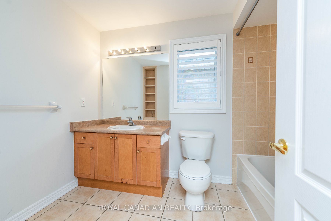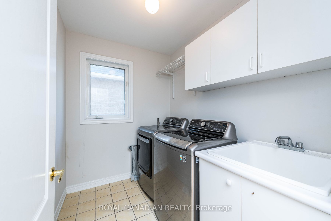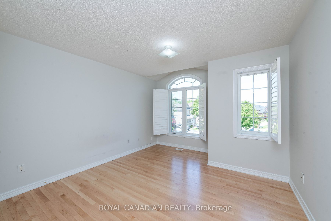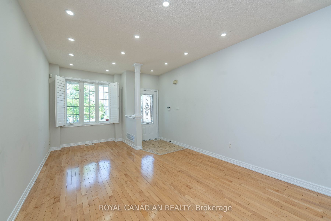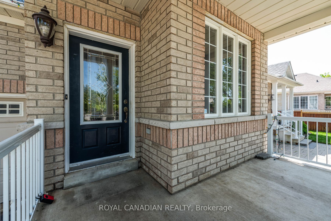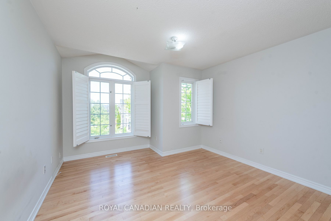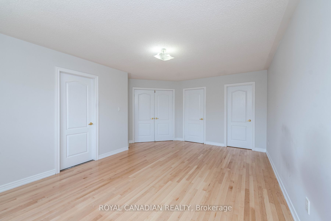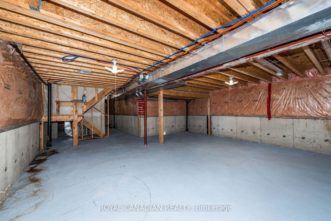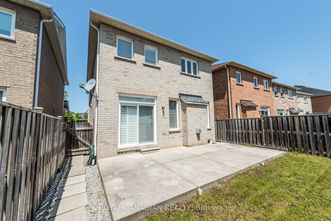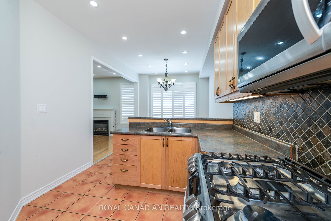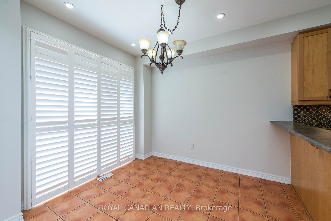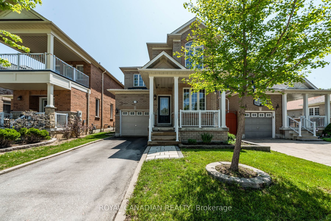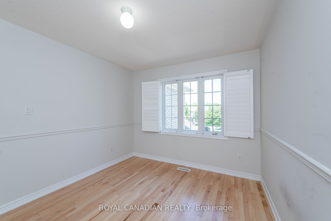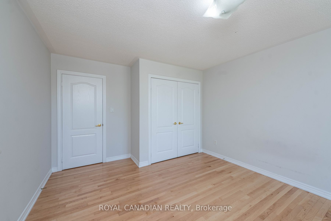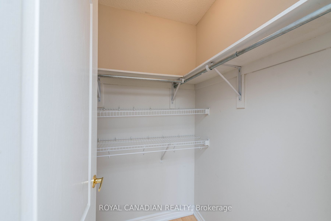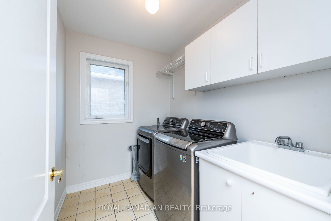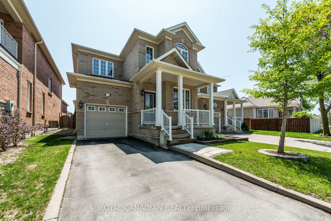
$1,399,000
Est. Payment
$5,343/mo*
*Based on 20% down, 4% interest, 30-year term
Listed by ROYAL CANADIAN REALTY
Detached•MLS #N12018398•New
Price comparison with similar homes in Markham
Compared to 22 similar homes
-4.4% Lower↓
Market Avg. of (22 similar homes)
$1,463,264
Note * Price comparison is based on the similar properties listed in the area and may not be accurate. Consult licences real estate agent for accurate comparison
Room Details
| Room | Features | Level |
|---|---|---|
Living Room 7.24 × 3.84 m | Hardwood FloorCombined w/DiningCalifornia Shutters | Main |
Dining Room 7.24 × 3.84 m | Hardwood FloorCombined w/LivingCalifornia Shutters | Main |
Kitchen 3.74 × 3.14 m | Tile FloorEat-in Kitchen | Main |
Primary Bedroom 5.93 × 3.95 m | 4 Pc EnsuiteHis and Hers ClosetsHardwood Floor | Second |
Bedroom 2 3.95 × 3.29 m | BroadloomLarge ClosetHardwood Floor | Second |
Bedroom 3 4.27 × 3.84 m | BroadloomDouble ClosetHardwood Floor | Second |
Client Remarks
Welcome to this beautifully maintained home in the heart of Markham! Featuring a spacious and functional layout, this property offers a bright living room, a separate family room for added comfort, and a fully equipped kitchen designed for convenience. With three well-sized bedrooms and 2.5 bathrooms, this home is perfect for families, professionals, or investors alike. Enjoy stunning maple hardwood flooring and elegant California shutters throughout, adding warmth and sophistication to every space. The large backyard is an entertainers dream, complete with a concrete patio for outdoor gatherings. Parking is effortless, with space for up to three vehicles. Located in a prime neighborhood, this home is just minutes from top-rated primary and high schools, including Sam Chapman PS, Greensborough PS, St. Julia Billiart CS, Bur Oak SS, and Brother André SS. Commuting is a breeze with easy access to Mount Joy GO Station, public transit, and nearby healthcare facilities.
About This Property
119 Saffron Street, Markham, L6E 1Y9
Home Overview
Basic Information
Walk around the neighborhood
119 Saffron Street, Markham, L6E 1Y9
Shally Shi
Sales Representative, Dolphin Realty Inc
English, Mandarin
Residential ResaleProperty ManagementPre Construction
Mortgage Information
Estimated Payment
$0 Principal and Interest
 Walk Score for 119 Saffron Street
Walk Score for 119 Saffron Street

Book a Showing
Tour this home with Shally
Frequently Asked Questions
Can't find what you're looking for? Contact our support team for more information.
See the Latest Listings by Cities
1500+ home for sale in Ontario

Looking for Your Perfect Home?
Let us help you find the perfect home that matches your lifestyle
