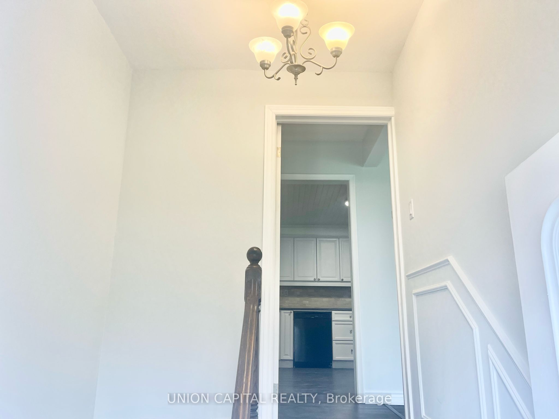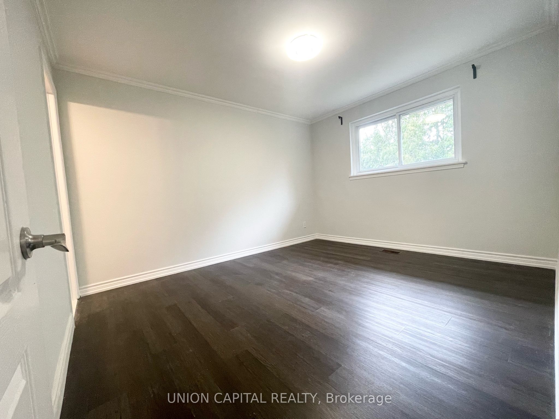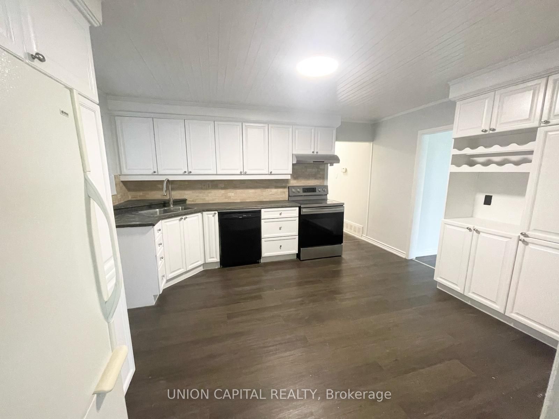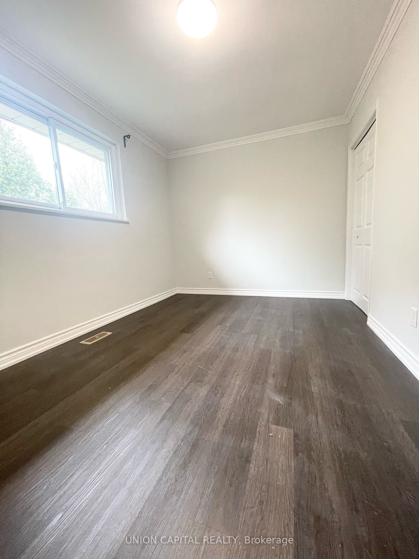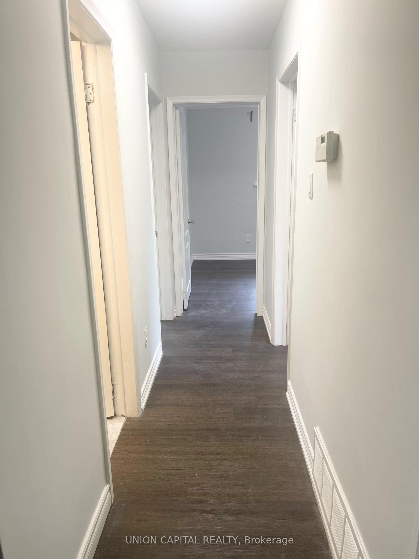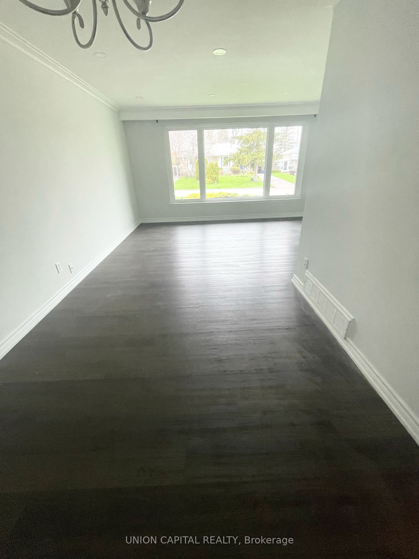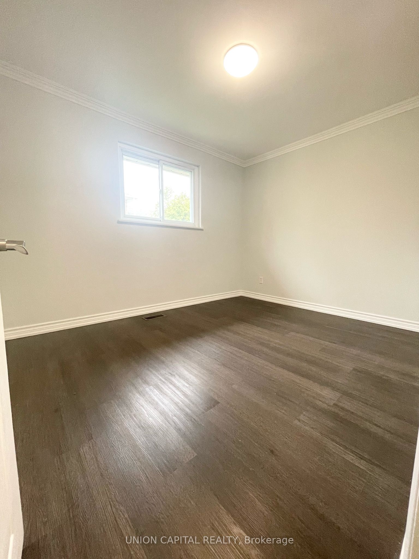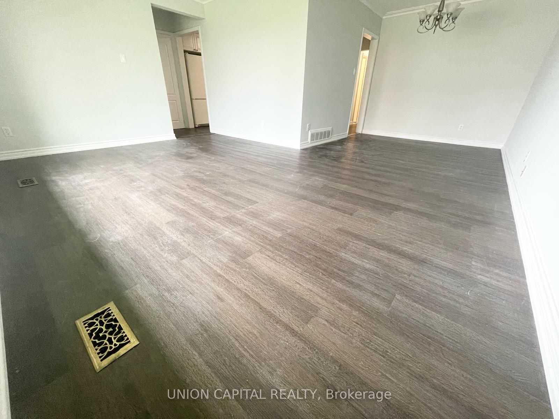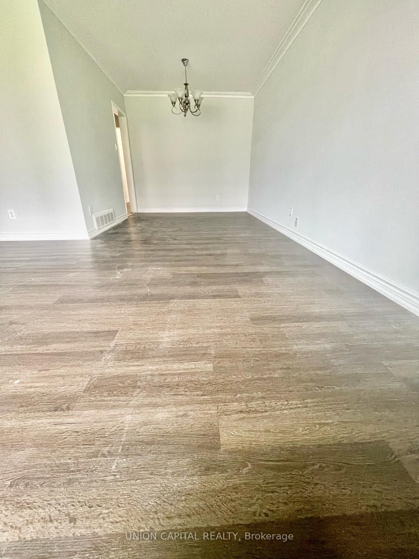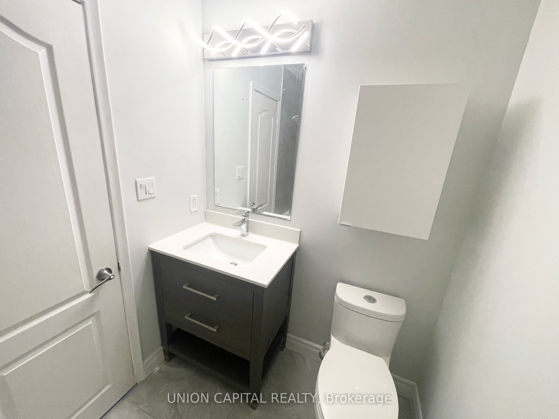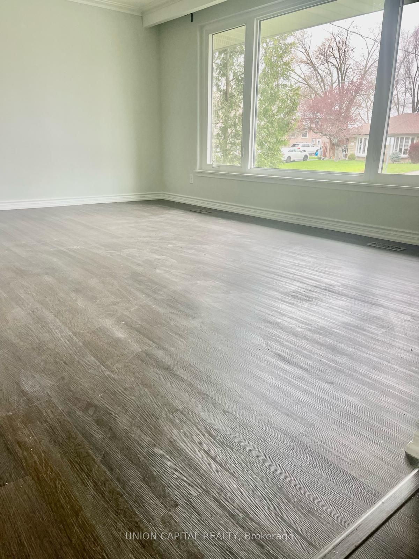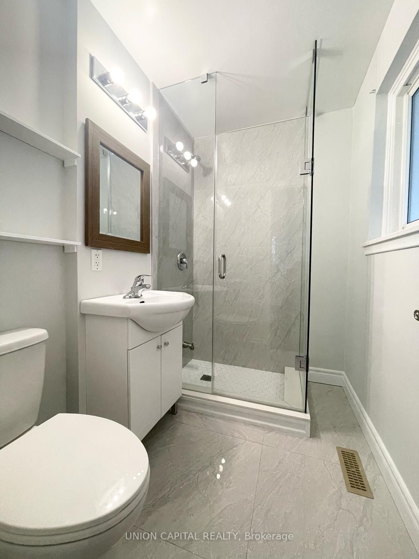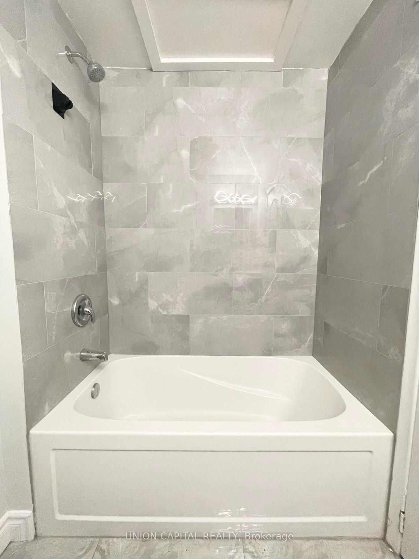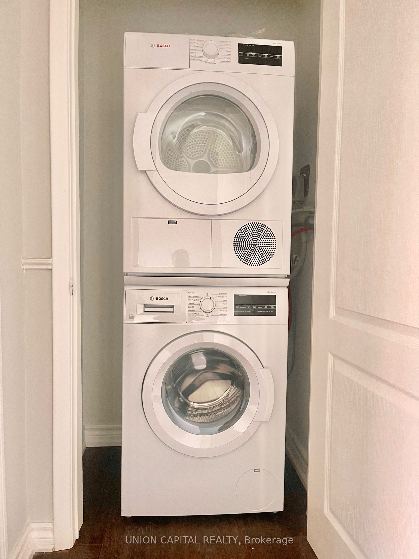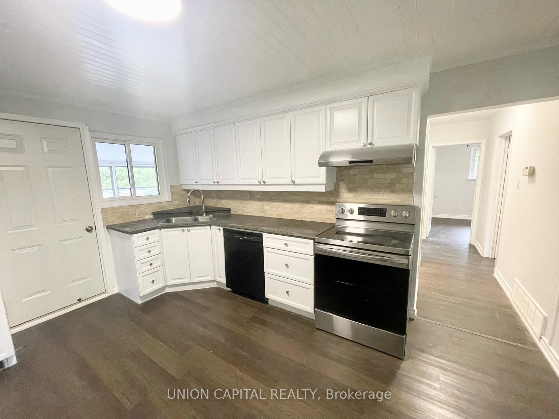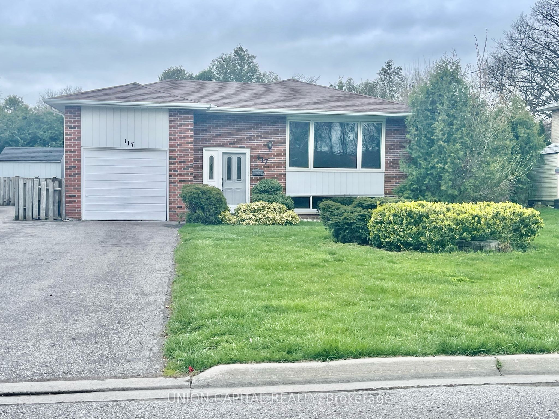
$3,100 /mo
Listed by UNION CAPITAL REALTY
Detached•MLS #N12126310•New
Room Details
| Room | Features | Level |
|---|---|---|
Living Room 6.4 × 3.6 m | Pot LightsOverlooks FrontyardPicture Window | Upper |
Kitchen 4.3 × 3.7 m | Breakfast AreaW/O To SunroomVinyl Floor | Upper |
Dining Room 3.3 × 2.74 m | Crown MouldingWalk ThroughOpen Concept | Upper |
Primary Bedroom 3.8 × 3.2 m | Large WindowOverlooks Backyard3 Pc Ensuite | Upper |
Bedroom 2 3.8 × 2.71 m | Large ClosetLarge WindowSouth View | Upper |
Bedroom 3 3.45 × 2.74 m | Large ClosetLarge WindowVinyl Floor | Upper |
Client Remarks
Immediate Possession. Renovated Three Bedrooms upper With Great Layout,Bright And Spacious With Lots Of Windows. Smooth Ceilings with Pot Lights, Vinyl floor Thru-Out, Updated Solid Wood Kitchen Cabinet, Breakfast Area In Kitchen & Walk Out To Over 100 Sqf Sunroom, All Good Sized Brs, Brand New Range Hood, Washer & Dryer. Up to 3 Car Parkings Available.Best Schools Markville High School, Transportations,Steps To Yrt, Viva, Hwy7, 407, Markville Mall, Walmart, Loblaw, Restaurants, Banks, Pool, Ice Rink And So Much More!Students and newcomers are welcome!
About This Property
117 Sherwood Forest Drive, Markham, L3P 1P9
Home Overview
Basic Information
Walk around the neighborhood
117 Sherwood Forest Drive, Markham, L3P 1P9
Shally Shi
Sales Representative, Dolphin Realty Inc
English, Mandarin
Residential ResaleProperty ManagementPre Construction
 Walk Score for 117 Sherwood Forest Drive
Walk Score for 117 Sherwood Forest Drive

Book a Showing
Tour this home with Shally
Frequently Asked Questions
Can't find what you're looking for? Contact our support team for more information.
See the Latest Listings by Cities
1500+ home for sale in Ontario

Looking for Your Perfect Home?
Let us help you find the perfect home that matches your lifestyle

