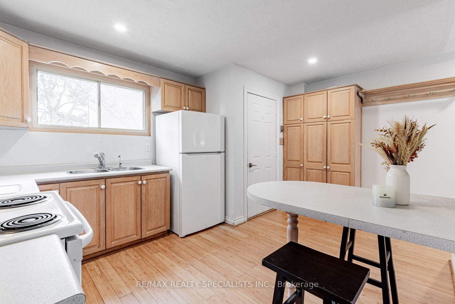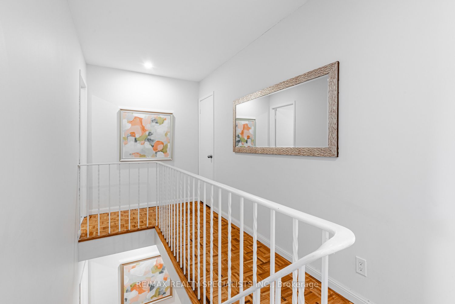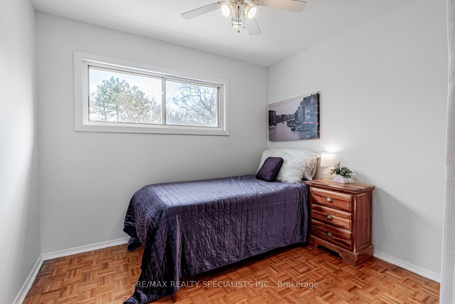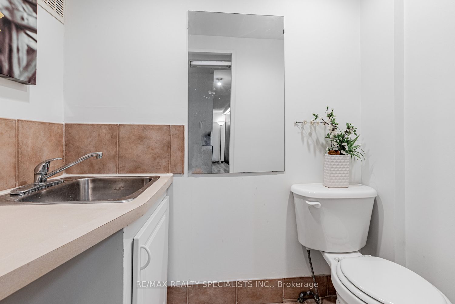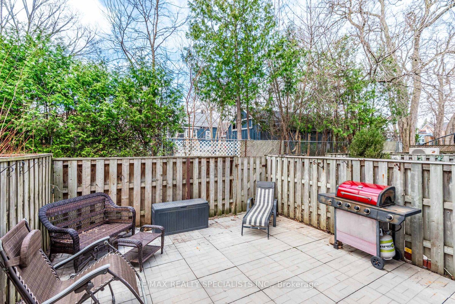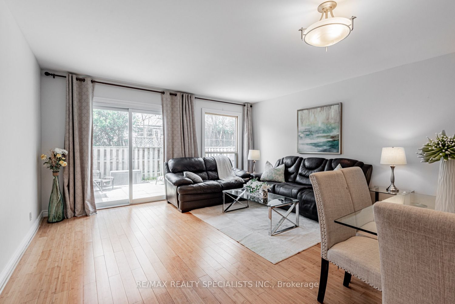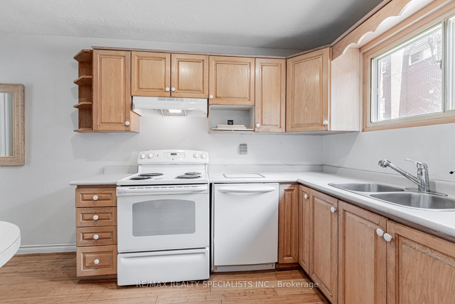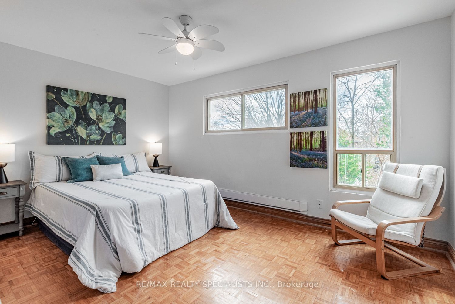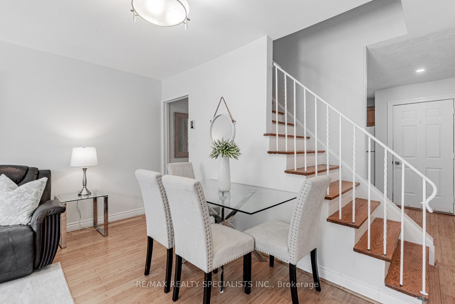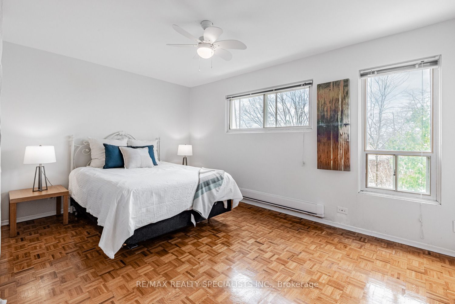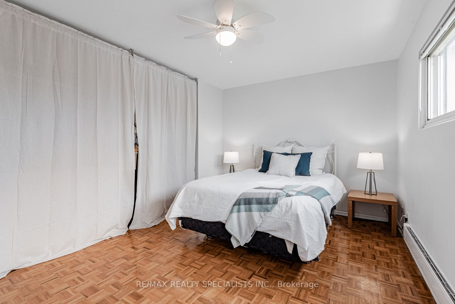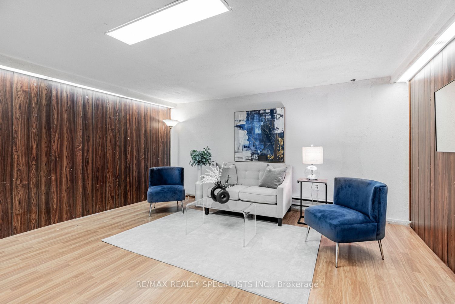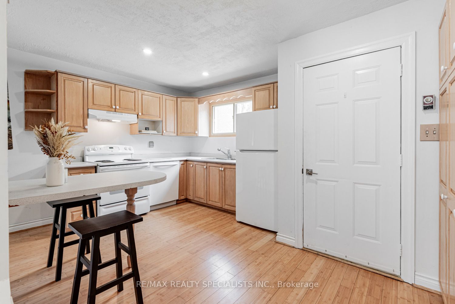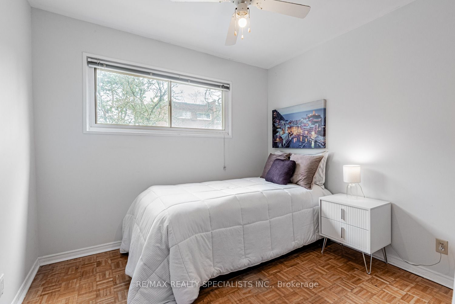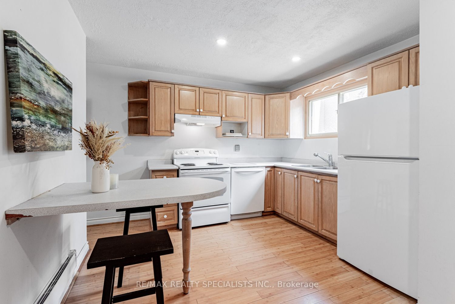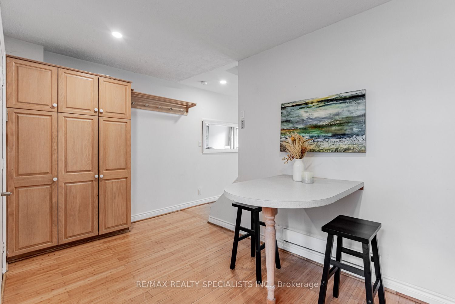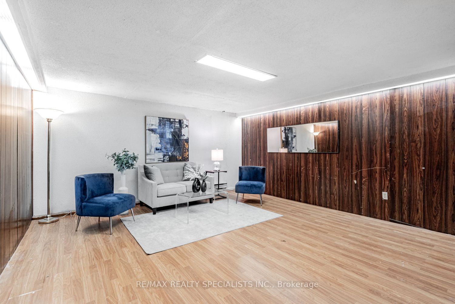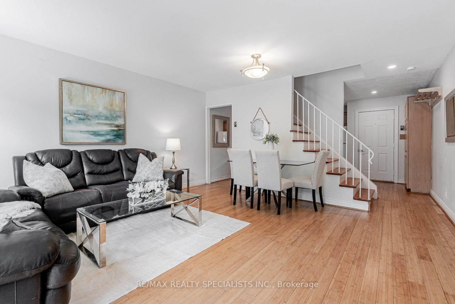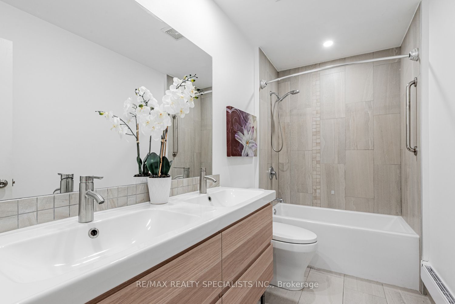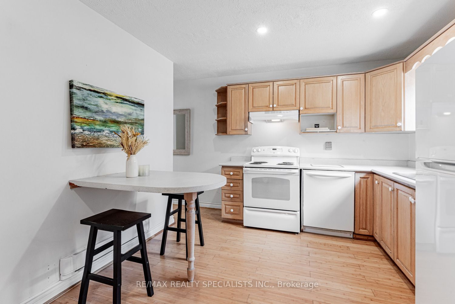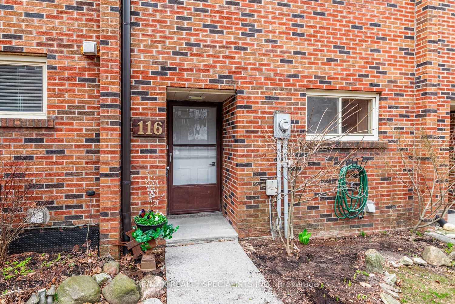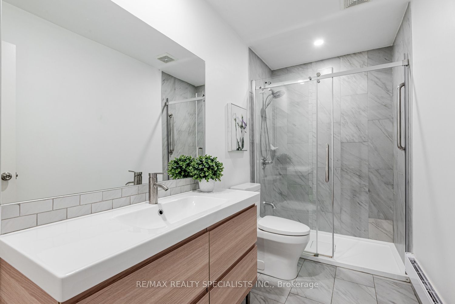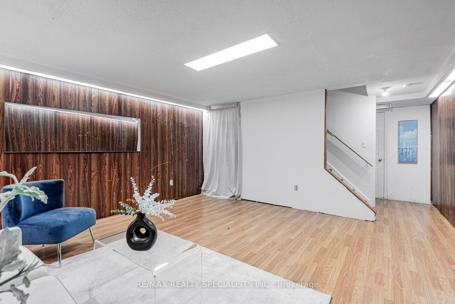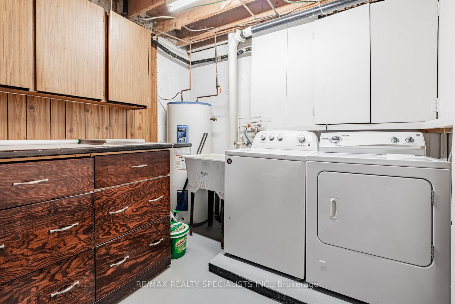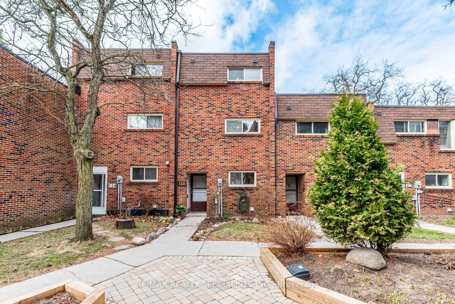
$684,990
Est. Payment
$2,616/mo*
*Based on 20% down, 4% interest, 30-year term
Listed by RE/MAX REALTY SPECIALISTS INC.
Condo Townhouse•MLS #N12137852•Price Change
Included in Maintenance Fee:
Common Elements
Building Insurance
Parking
Water
Price comparison with similar homes in Markham
Compared to 13 similar homes
-34.0% Lower↓
Market Avg. of (13 similar homes)
$1,037,130
Note * Price comparison is based on the similar properties listed in the area and may not be accurate. Consult licences real estate agent for accurate comparison
Room Details
| Room | Features | Level |
|---|---|---|
Living Room 4.8 × 3.2 m | BambooW/O To YardCombined w/Dining | Main |
Dining Room 4.8 × 3.2 m | BambooCombined w/LivingLarge Window | Main |
Kitchen 4.65 × 3.3 m | BambooCentre IslandOverlooks Garden | Main |
Primary Bedroom 4.62 × 3.83 m | Large ClosetCeiling Fan(s)Large Window | Second |
Bedroom 2 3.32 × 2.95 m | Large ClosetCeiling Fan(s)Large Window | Second |
Bedroom 3 4.62 × 3.83 m | Large ClosetCeiling Fan(s)Large Window | Third |
Client Remarks
Charming And Spacious Townhome In The Heart Of Old Markham Village! This Gorgeous 4-Bedroom, 3-Bathroom Condo Townhouse Is Perfectly Situated In One Of Markham's Most Sought-After Neighbourhoods. Beautifully Maintained And Thoughtfully Designed, This Home Offers An Abundance Of Space, Natural Light, And A Functional Layout That Seamlessly Blends Comfort And Convenience For Modern Family Living. The Sun-Filled Main Floor Features A Well-Appointed Kitchen With Contemporary Cabinetry, A Built-In Breakfast Table, And Ample Storage. The Expansive Living And Dining Area Boasts A Walk-Out To A Private Backyard Patio Perfect For Entertaining Or Enjoying Peaceful Summer Evenings. The Second Level Offers A Spacious Primary Bedroom With Large Windows And Ample Closet Space, A Cozy Second Bedroom, And A Fully Renovated 4-Piece Bathroom With Dual Vanity Sinks, Stylish Fixtures, And A Deep Soaker Tub. The Third Level Features Two Additional Generously Sized Bedrooms And An Upgraded 3-Piece Bathroom With A Glass-Enclosed Standing Shower Ideal For Guests, Family, Or Home Office Needs. The Finished Basement Adds Tremendous Value With A Large Recreation Area, A 2-Piece Bathroom, A Laundry Room With Extra Storage, And Direct Access To A Detached Garage. Surrounded By Mature Trees And Beautifully Maintained Gardens, This Home Offers A Quiet, Family-Friendly Setting With Ample Visitor Parking Available. Conveniently Located Near GO Transit, Top-Rated Schools, Parks, Shopping, And All Amenities, This Home Combines Charm, Location, And Value. Don't Miss This Rare Opportunity To Call It Your Forever Home!
About This Property
116 Wales Avenue, Markham, L3P 3K2
Home Overview
Basic Information
Amenities
BBQs Allowed
Visitor Parking
Walk around the neighborhood
116 Wales Avenue, Markham, L3P 3K2
Shally Shi
Sales Representative, Dolphin Realty Inc
English, Mandarin
Residential ResaleProperty ManagementPre Construction
Mortgage Information
Estimated Payment
$0 Principal and Interest
 Walk Score for 116 Wales Avenue
Walk Score for 116 Wales Avenue

Book a Showing
Tour this home with Shally
Frequently Asked Questions
Can't find what you're looking for? Contact our support team for more information.
See the Latest Listings by Cities
1500+ home for sale in Ontario

Looking for Your Perfect Home?
Let us help you find the perfect home that matches your lifestyle
