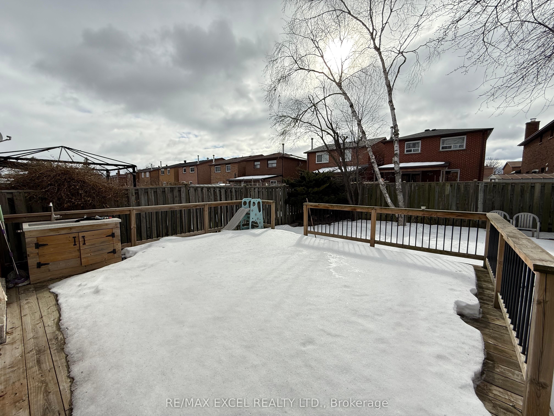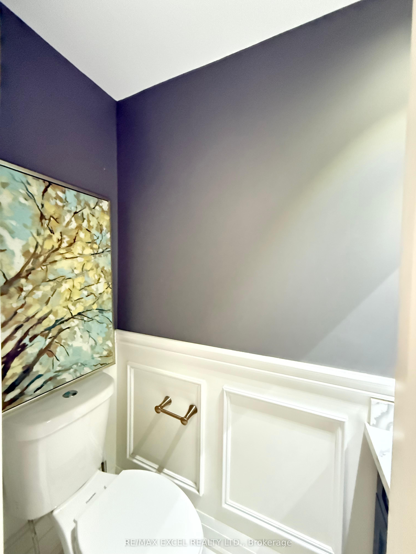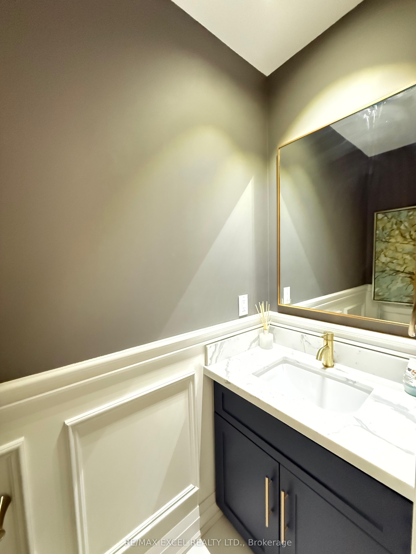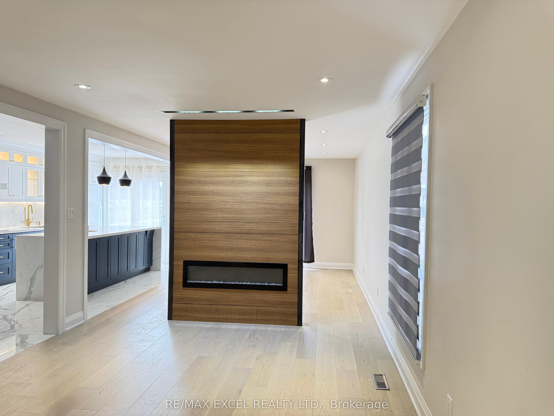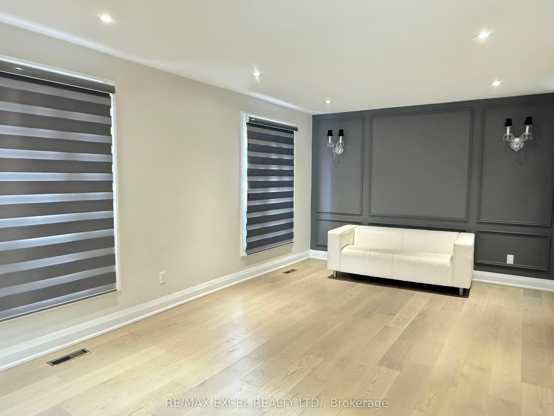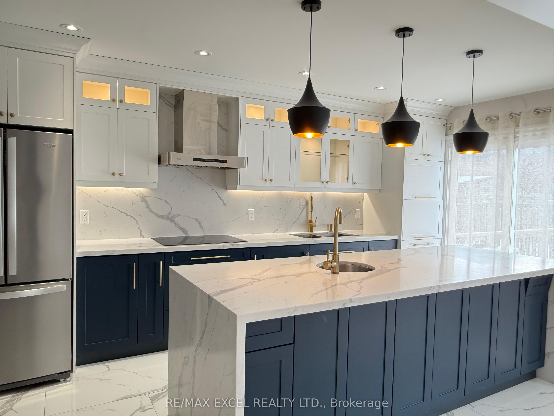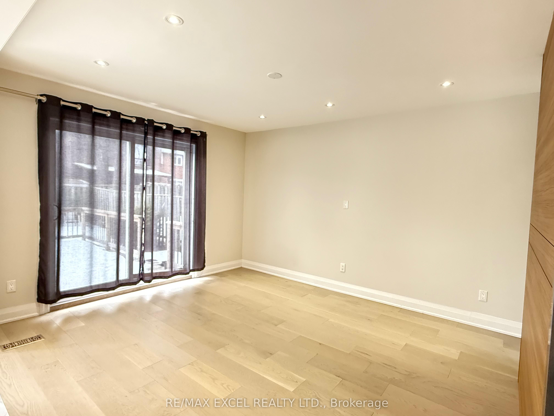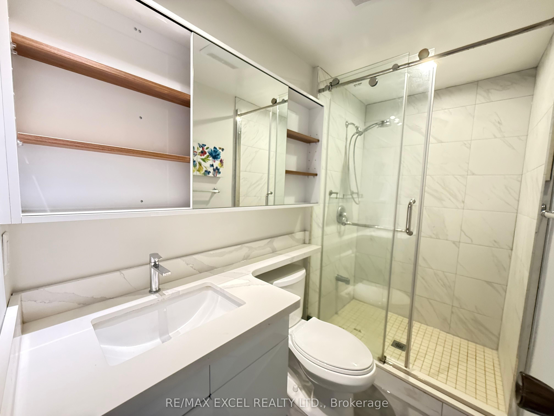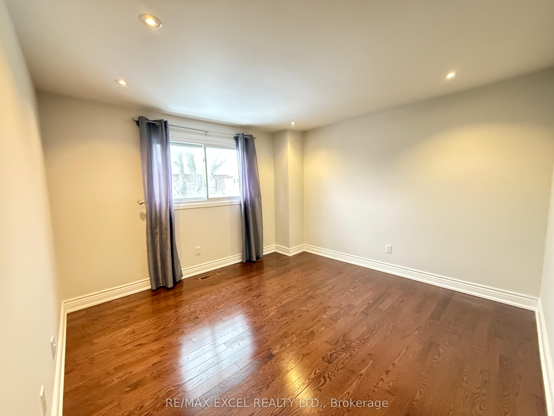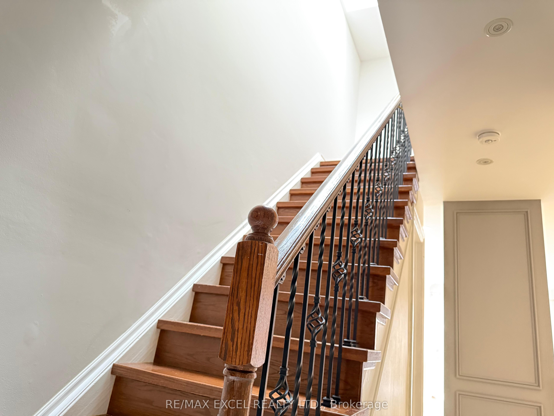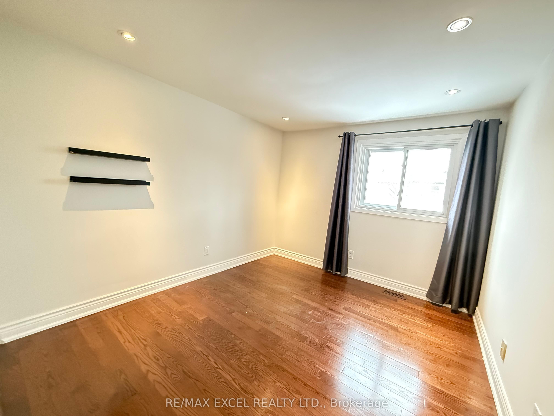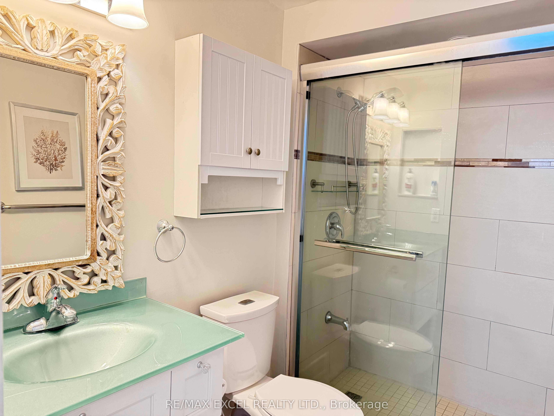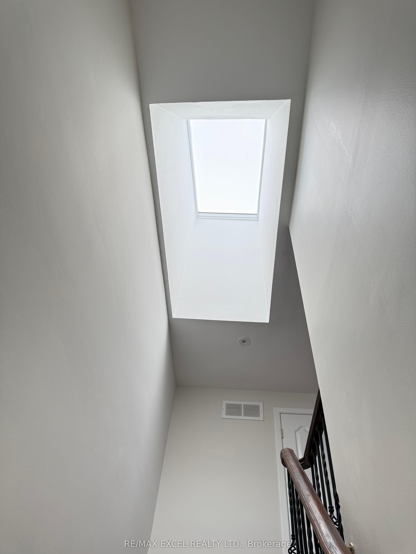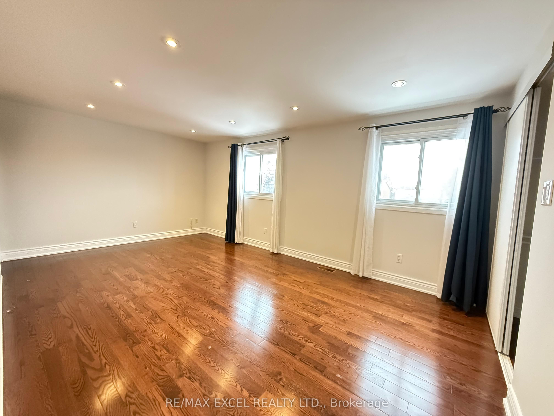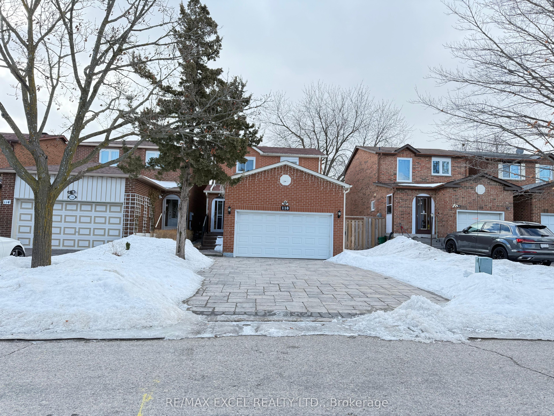
$3,600 /mo
Listed by RE/MAX EXCEL REALTY LTD.
Detached•MLS #N12005946•New
Room Details
| Room | Features | Level |
|---|---|---|
Living Room 3.65 × 3.04 m | LaminateWainscotingCombined w/Dining | Ground |
Dining Room 3.65 × 3.04 m | LaminateCombined w/LivingFireplace | Ground |
Kitchen 2.26 × 2.94 m | Modern KitchenQuartz CounterStainless Steel Appl | Ground |
Primary Bedroom 5.38 × 3.35 m | Hardwood Floor4 Pc EnsuiteWalk-In Closet(s) | Second |
Bedroom 3 3.37 × 2.92 m | Hardwood FloorCloset | Second |
Bedroom 2 4.43 × 3.45 m | Hardwood FloorCloset | Second |
Client Remarks
Newly Renovated & Upgraded Throughout The Entire House. Detached Home Nestled In The Highly Desirable Milliken Mills Community! Modern Open Concept Kitchen, Seamless Flow Between Living/Dining/Family Rooms. Customised Kitchen Cabinets/Quartz Counter/Sink, Interlocked Driveway. NO SIDE WALK! Close To All Amenities, Schools, Public Transit (TTC, YRT, GO), Community Centre & Library. Shopping Malls (Pacific & Markville) With Top Ranking Milliken Mills High School W/ IB Program In Proximity. Easy Access To Highways. Must See & Book Today!
About This Property
116 Tangmere Crescent, Markham, L3R 6Y3
Home Overview
Basic Information
Walk around the neighborhood
116 Tangmere Crescent, Markham, L3R 6Y3
Shally Shi
Sales Representative, Dolphin Realty Inc
English, Mandarin
Residential ResaleProperty ManagementPre Construction
 Walk Score for 116 Tangmere Crescent
Walk Score for 116 Tangmere Crescent

Book a Showing
Tour this home with Shally
Frequently Asked Questions
Can't find what you're looking for? Contact our support team for more information.
See the Latest Listings by Cities
1500+ home for sale in Ontario

Looking for Your Perfect Home?
Let us help you find the perfect home that matches your lifestyle
