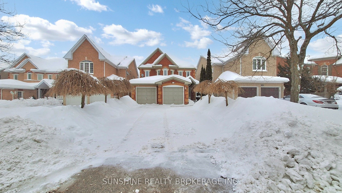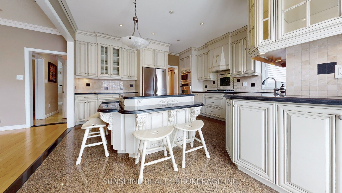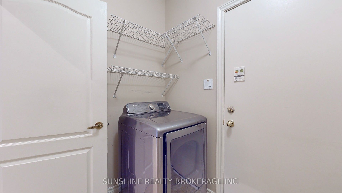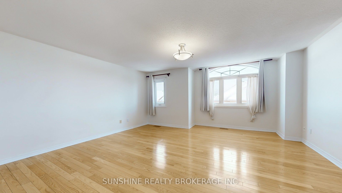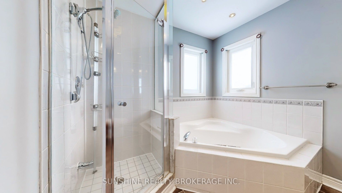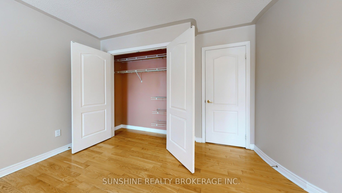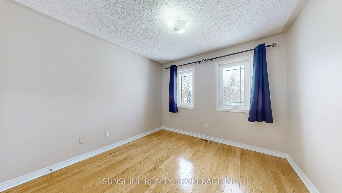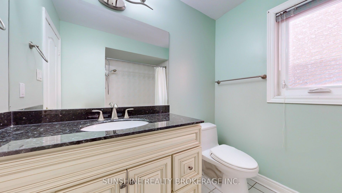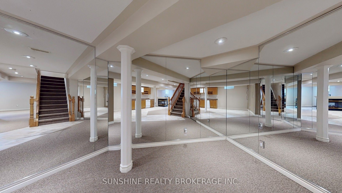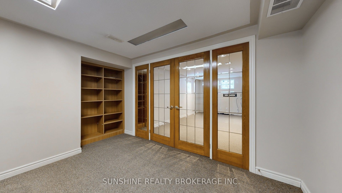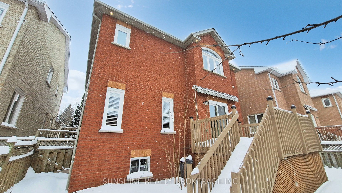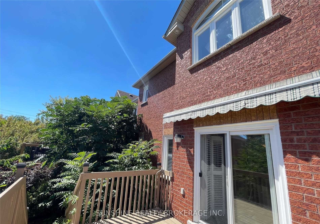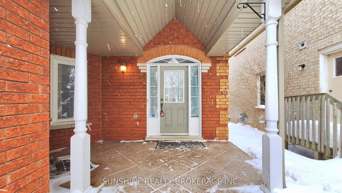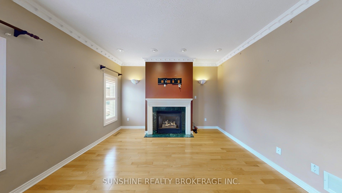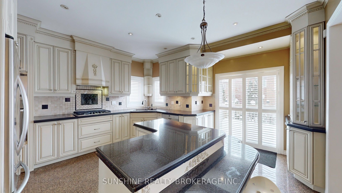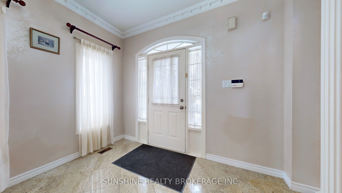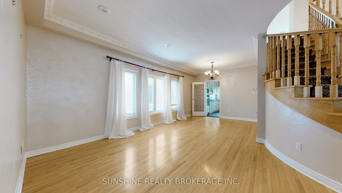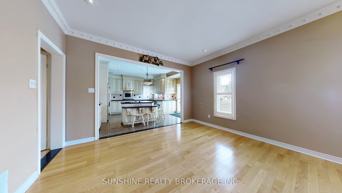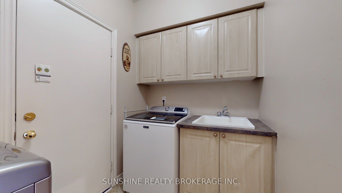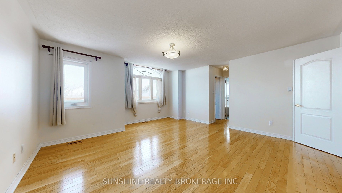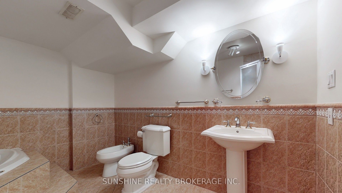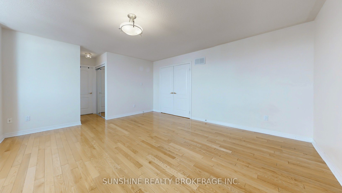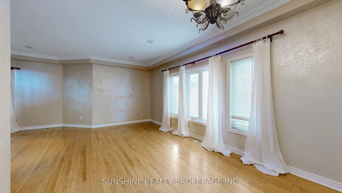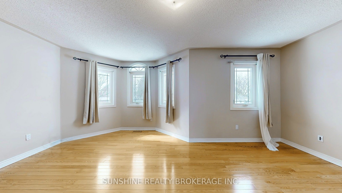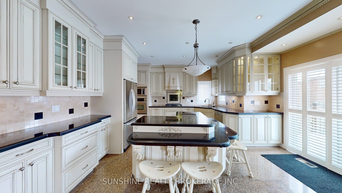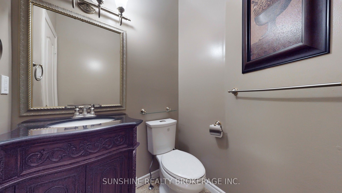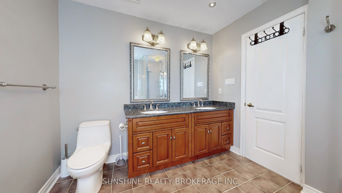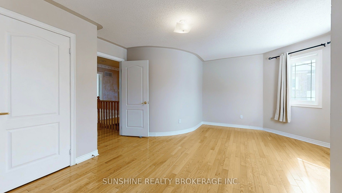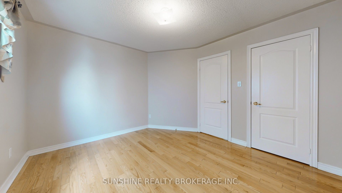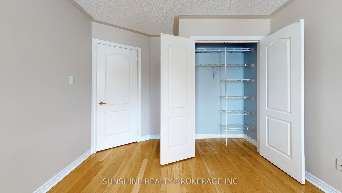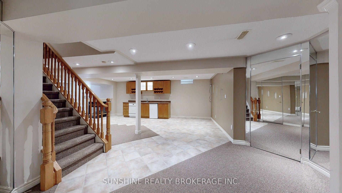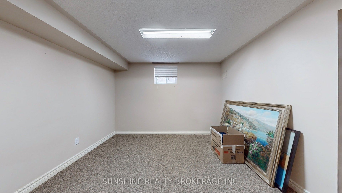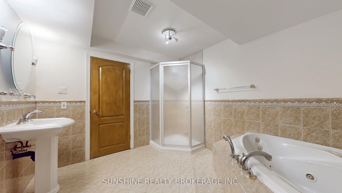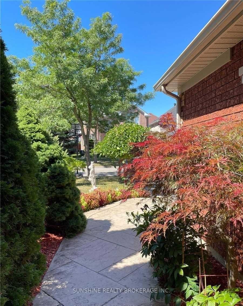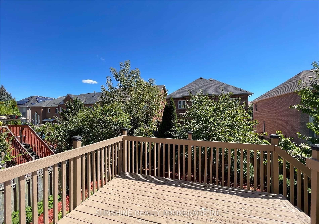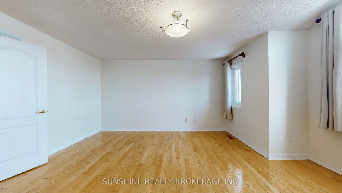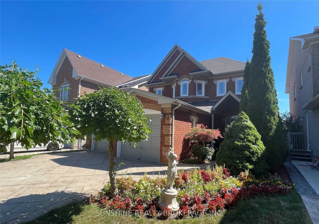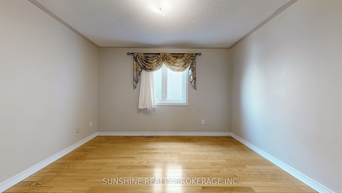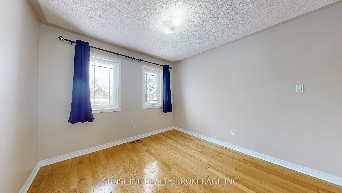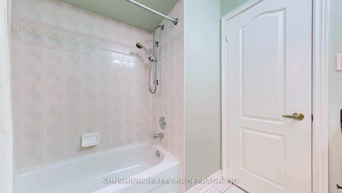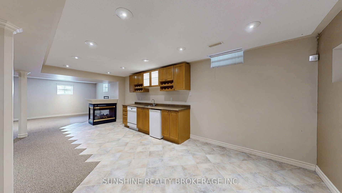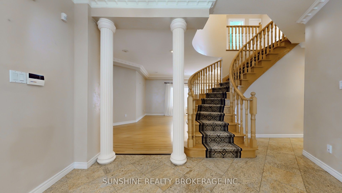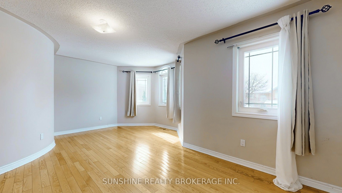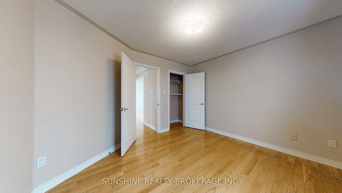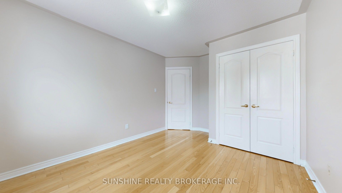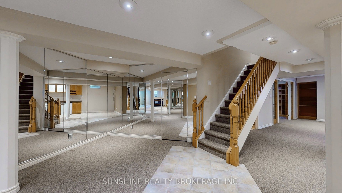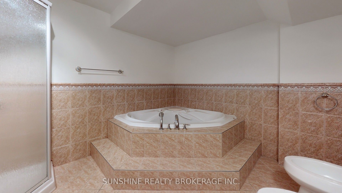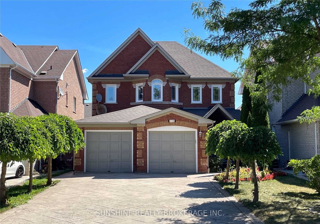
$4,200 /mo
Listed by SUNSHINE REALTY BROKERAGE INC.
Detached•MLS #N11978764•New
Room Details
| Room | Features | Level |
|---|---|---|
Living Room 6.47 × 5.8 m | Hardwood FloorOpen ConceptCrown Moulding | Main |
Dining Room 6.47 × 5.8 m | Hardwood FloorCombined w/LivingCrown Moulding | Main |
Kitchen 4.55 × 4.08 m | Hardwood FloorGranite CountersCentre Island | Main |
Primary Bedroom 4.85 × 4.46 m | Hardwood FloorWalk-In Closet(s)6 Pc Ensuite | Second |
Bedroom 2 5.77 × 3.05 m | Hardwood FloorLarge ClosetLarge Window | Second |
Bedroom 3 3.79 × 3.36 m | Hardwood FloorClosetLarge Window | Second |
Client Remarks
Absolutely Stunning Home! Foyer W/Marble Flrs & Soaring Spiral Oak Staircase! Hardwood T/O! Custom Kitchen W/ Granite Counters, Marble Flrs, B/I Stainless Appliances! Elegant Living/ Dinging Room W/Crown Moldings! Family Room W/Beautiful Gas Burning Fireplace! Spacious Prof. Fin. Basement W/Kitchenette, Fireplace, Additional Bedroom & Huge Bathroom! Custom Stamped Concrete Driveway/Walkway! Large Deck Overlooking Backyard, Excellent Location! Close To 407,All Major Shopping Stores(Costco, Home Depot, Wal Mart Etc.)Short Walk To School Park, Golf Course And Public Transportation.
About This Property
115 Elvira Crescent, Markham, L3S 3S7
Home Overview
Basic Information
Walk around the neighborhood
115 Elvira Crescent, Markham, L3S 3S7
Shally Shi
Sales Representative, Dolphin Realty Inc
English, Mandarin
Residential ResaleProperty ManagementPre Construction
 Walk Score for 115 Elvira Crescent
Walk Score for 115 Elvira Crescent

Book a Showing
Tour this home with Shally
Frequently Asked Questions
Can't find what you're looking for? Contact our support team for more information.
Check out 100+ listings near this property. Listings updated daily
See the Latest Listings by Cities
1500+ home for sale in Ontario

Looking for Your Perfect Home?
Let us help you find the perfect home that matches your lifestyle
