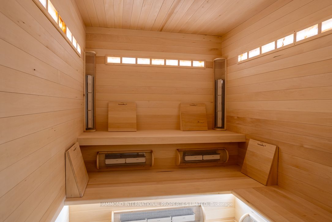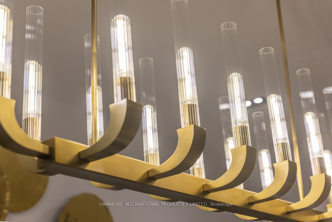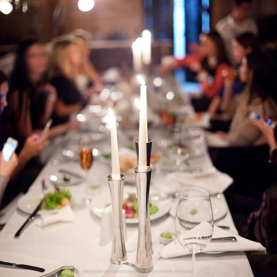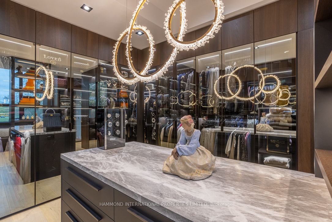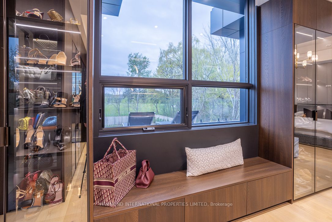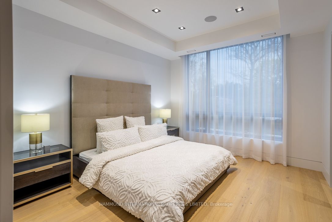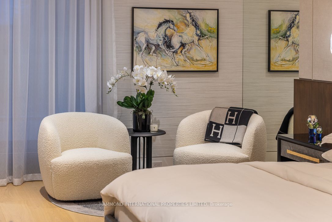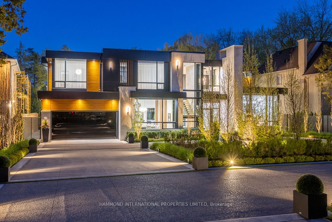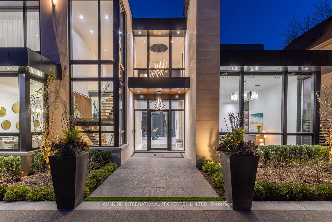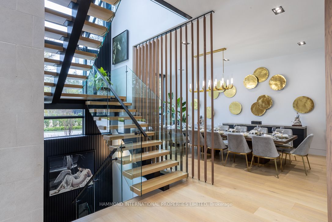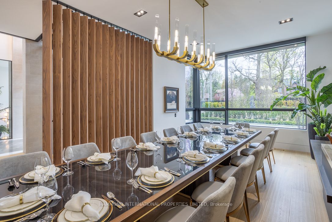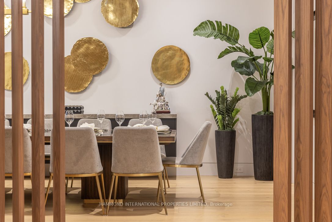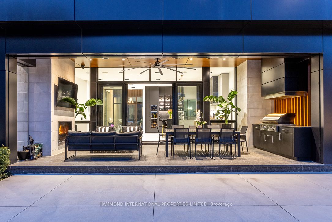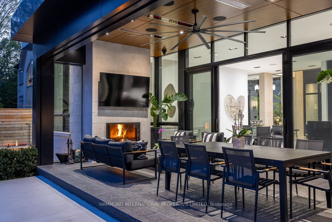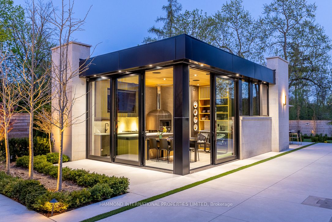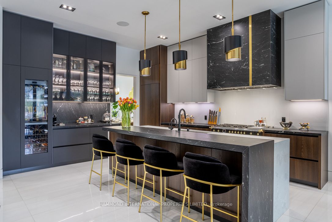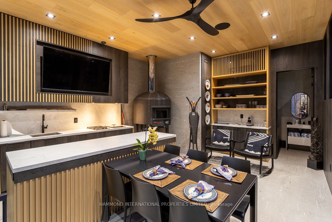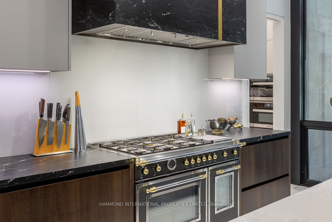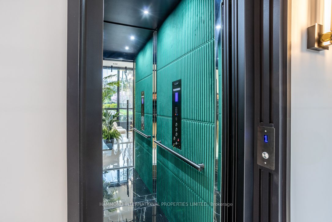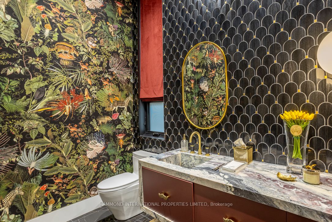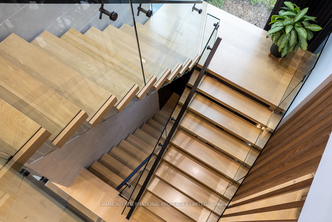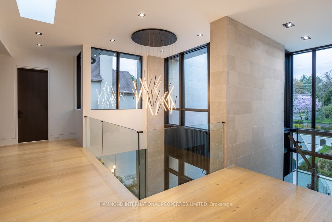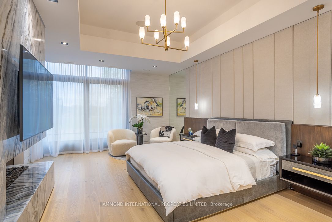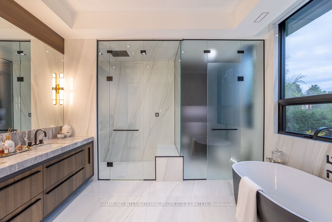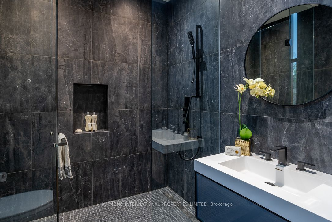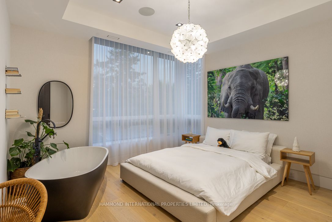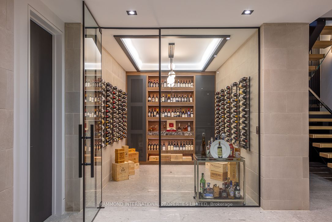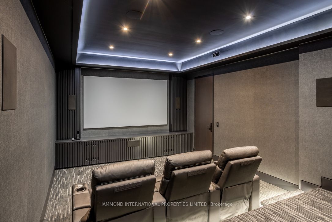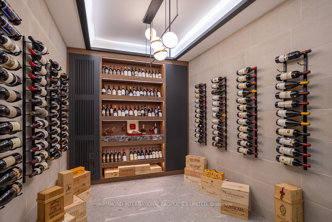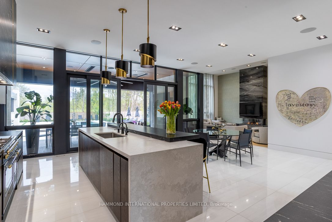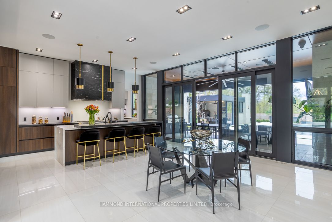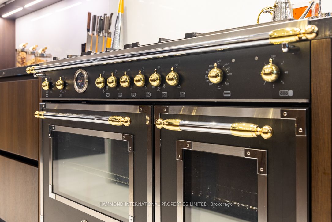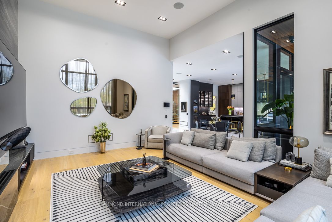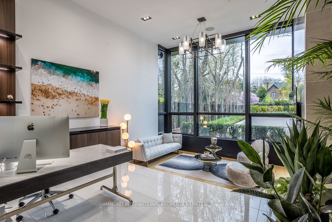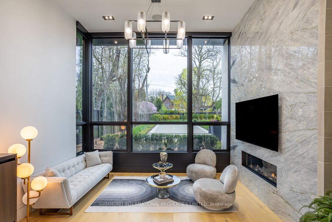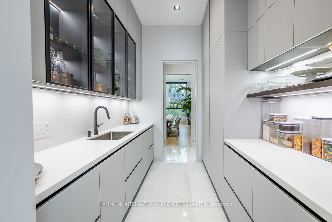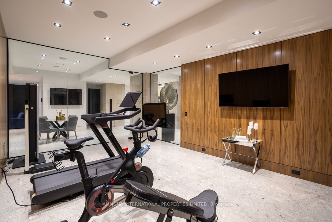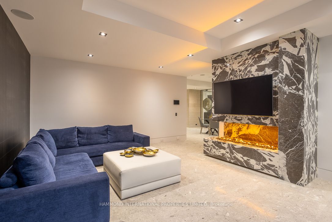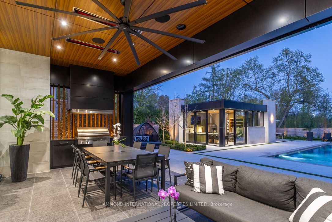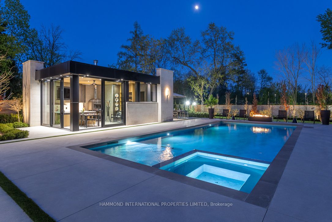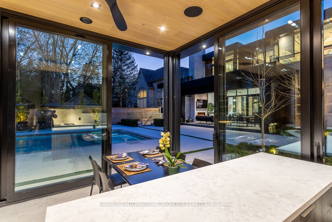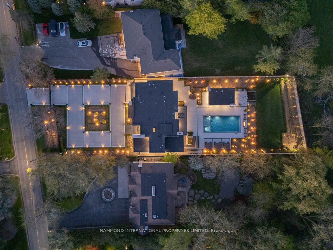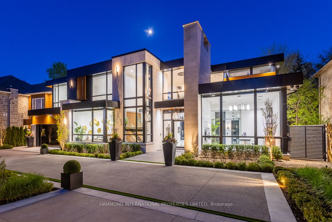
$13,800,000
Est. Payment
$52,707/mo*
*Based on 20% down, 4% interest, 30-year term
Listed by HAMMOND INTERNATIONAL PROPERTIES LIMITED
Detached•MLS #N12146365•New
Price comparison with similar homes in Markham
Compared to 1 similar home
151.1% Higher↑
Market Avg. of (1 similar homes)
$5,495,000
Note * Price comparison is based on the similar properties listed in the area and may not be accurate. Consult licences real estate agent for accurate comparison
Room Details
| Room | Features | Level |
|---|---|---|
Dining Room 7.62 × 4.27 m | Hardwood FloorLarge WindowB/I Shelves | Main |
Kitchen 6.4 × 3.35 m | Centre IslandW/O To YardStainless Steel Appl | Main |
Primary Bedroom 5.94 × 4.42 m | W/O To Terrace5 Pc EnsuiteWalk-In Closet(s) | Second |
Bedroom 2 3.96 × 3.66 m | 3 Pc EnsuiteWalk-In Closet(s)Hardwood Floor | Second |
Bedroom 3 4.11 × 3.66 m | B/I DeskWalk-In Closet(s)4 Pc Ensuite | Second |
Bedroom 4 4.27 × 3.66 m | 3 Pc EnsuiteWalk-In Closet(s)Hardwood Floor | Second |
Client Remarks
The ONE -- A Cutting-Edge Escape Beyond Imagination. One of Canadas most distinguished private estates, The ONE is a visionary residence where architecture, innovation, and nature unite in flawless harmony. Designed by David Small Architects with interiors by Coz Design Inc., this modern masterpiece redefines luxury through serene sophistication and bold contemporary expression. Dramatic expanses of glass, natural limestone, and seamless transitions between indoor and outdoor spaces dissolve boundaries between home and horizon. Interiors flow with intention in a soft, neutral palette, featuring custom Italian millwork, Quarter-Sawn walnut, and elegant stone detailing. At its heart, a chefs kitchen with a granite waterfall island, Miele appliances, Muti cabinetry, and a Bertazzoni double oven pairs with a prep kitchen and walk-through servery for effortless entertaining. The owners suite is a sanctuary of its own, complete with a private terrace, saltwater pool views, spa-inspired ensuite, and a fully appointed dressing room, while three additional bedroom suites each offer breathtaking vistas and refined finishes. Smart home automation, a private elevator, and discreet staff corridors elevate daily living, while the lower level invites indulgence with a home theatre, glass wine cellar, nanny suite, fitness studio with Himalayan salt-wall sauna, and a lavish entertainment lounge. Outdoor amenities include a covered living room with phantom screens, wood-burning fireplace, TEC grill, saltwater pool, hot tub, and a showstopping infinity-edge pool merging seamlessly with the horizon. A year-round pool house with a gourmet kitchen, Malagutti pizza oven, and Kalamazoo grill completes this resort-inspired haven. Ideally located near prestigious Golf and Country Clubs, fine shops, gourmet dining, and Canadas top schools. A World of Magnificence Awaits!
About This Property
113 Elgin Street, Markham, L3T 1W7
Home Overview
Basic Information
Walk around the neighborhood
113 Elgin Street, Markham, L3T 1W7
Shally Shi
Sales Representative, Dolphin Realty Inc
English, Mandarin
Residential ResaleProperty ManagementPre Construction
Mortgage Information
Estimated Payment
$0 Principal and Interest
 Walk Score for 113 Elgin Street
Walk Score for 113 Elgin Street

Book a Showing
Tour this home with Shally
Frequently Asked Questions
Can't find what you're looking for? Contact our support team for more information.
See the Latest Listings by Cities
1500+ home for sale in Ontario

Looking for Your Perfect Home?
Let us help you find the perfect home that matches your lifestyle
