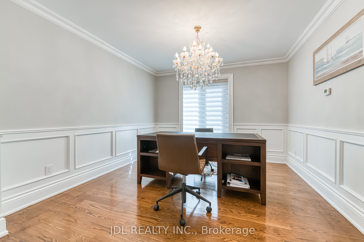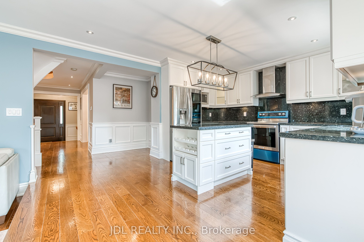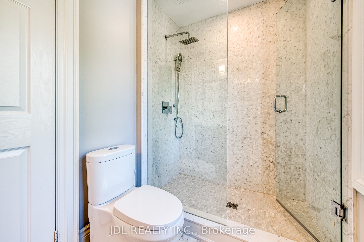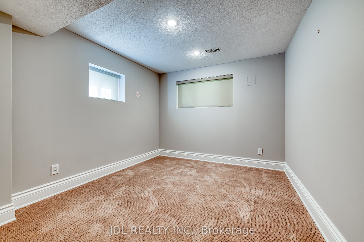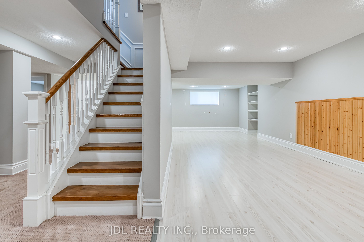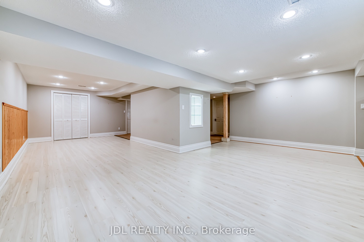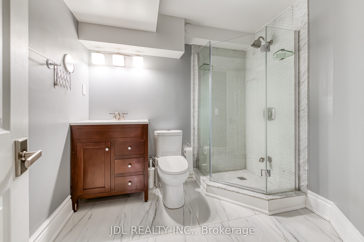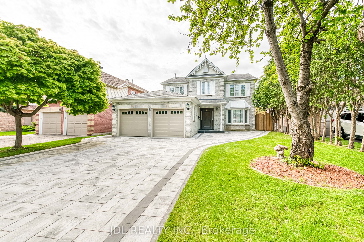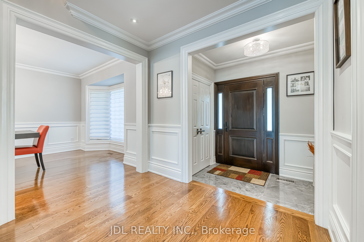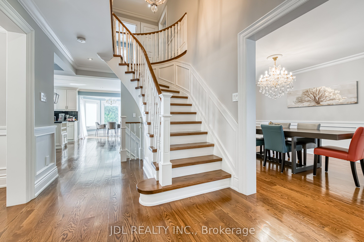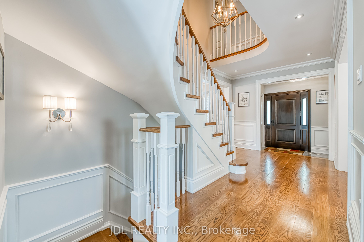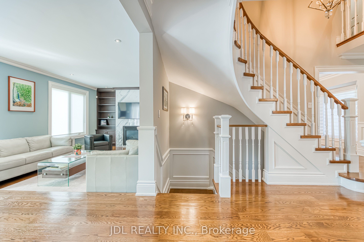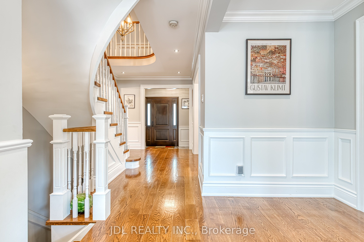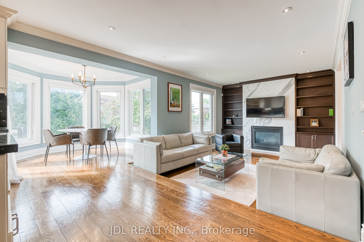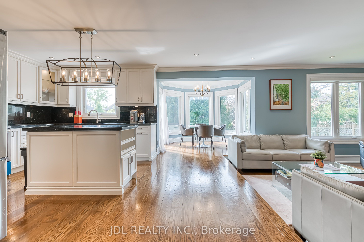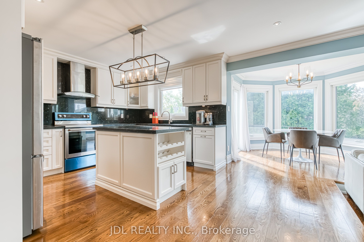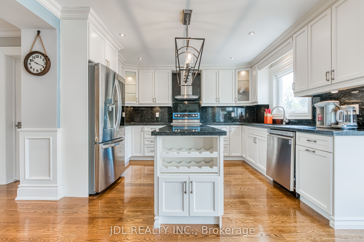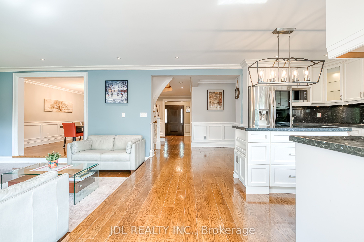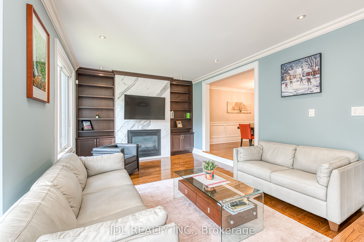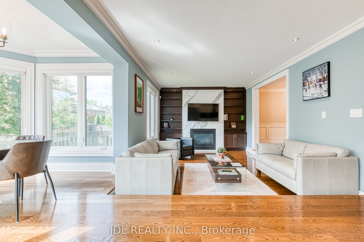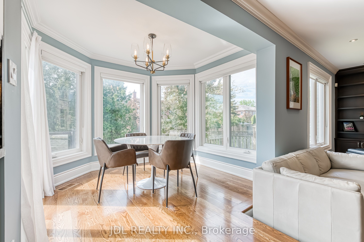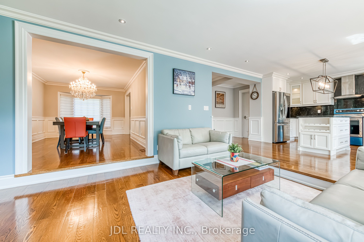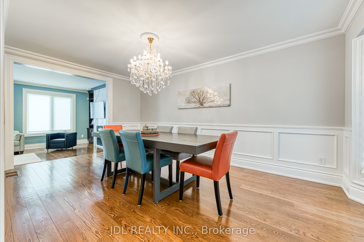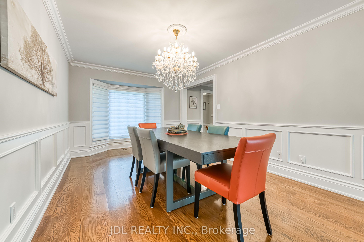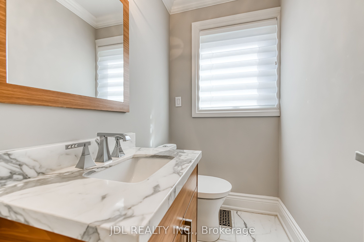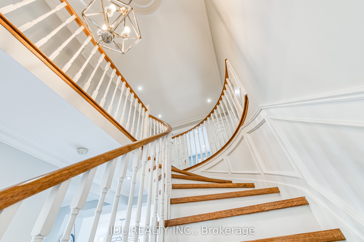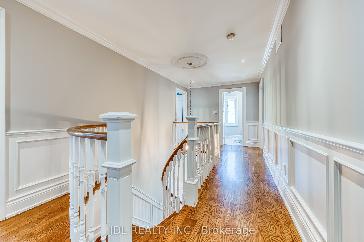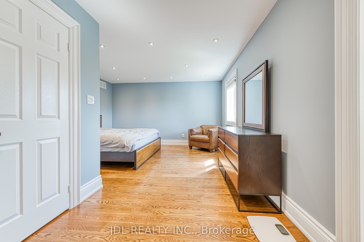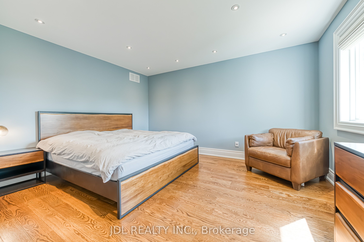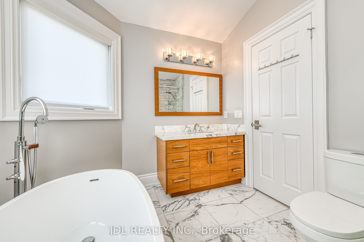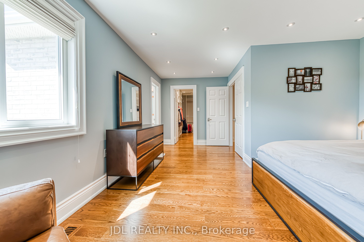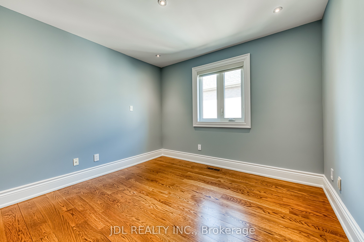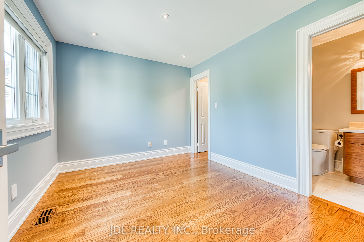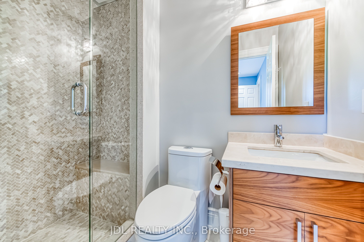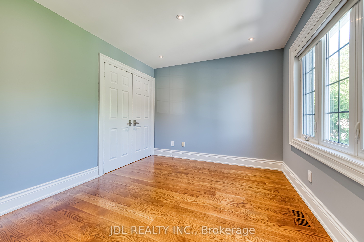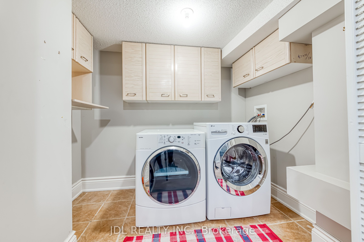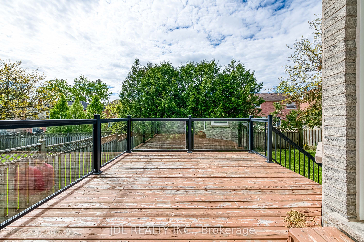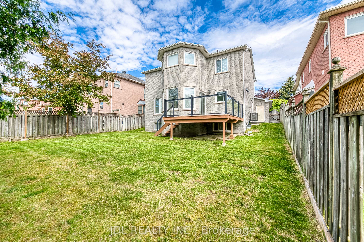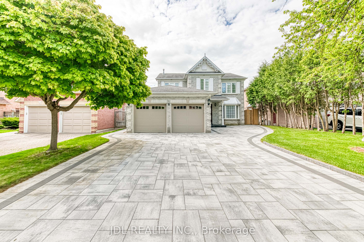
$2,288,000
Est. Payment
$8,739/mo*
*Based on 20% down, 4% interest, 30-year term
Listed by JDL REALTY INC.
Detached•MLS #N12171892•Price Change
Price comparison with similar homes in Markham
Compared to 49 similar homes
6.2% Higher↑
Market Avg. of (49 similar homes)
$2,153,956
Note * Price comparison is based on the similar properties listed in the area and may not be accurate. Consult licences real estate agent for accurate comparison
Room Details
| Room | Features | Level |
|---|---|---|
Living Room 5.07 × 3.32 m | Hardwood FloorBay WindowPot Lights | Ground |
Dining Room 3.66 × 2.97 m | Hardwood FloorCrown MouldingPot Lights | Ground |
Kitchen 3.75 × 3.14 m | Hardwood FloorCentre IslandPantry | Ground |
Primary Bedroom 6.32 × 5.4 m | Hardwood Floor4 Pc EnsuiteWalk-In Closet(s) | Second |
Bedroom 2 3.3 × 3.21 m | Hardwood FloorLarge ClosetLarge Window | Second |
Bedroom 3 3.41 × 2.96 m | Hardwood FloorLarge ClosetLarge Window | Second |
Client Remarks
Welcome to Unionville! Steps to main St, Toogood Pond. 49 Feet lot. Huge Interlocking Driveway can fit 5 Cars. Renovated 4 spacious BDRM, with 3 Full Baths upstairs. Functional Main Floor with lots of upgrades: Crown Mounding, Granite Countertop, Marble Washroom & Foyer. Finished Basement, Extra size windows. Move in and enjoy!
About This Property
11 Heatherwood Crescent, Markham, L3R 8X3
Home Overview
Basic Information
Walk around the neighborhood
11 Heatherwood Crescent, Markham, L3R 8X3
Shally Shi
Sales Representative, Dolphin Realty Inc
English, Mandarin
Residential ResaleProperty ManagementPre Construction
Mortgage Information
Estimated Payment
$0 Principal and Interest
 Walk Score for 11 Heatherwood Crescent
Walk Score for 11 Heatherwood Crescent

Book a Showing
Tour this home with Shally
Frequently Asked Questions
Can't find what you're looking for? Contact our support team for more information.
See the Latest Listings by Cities
1500+ home for sale in Ontario

Looking for Your Perfect Home?
Let us help you find the perfect home that matches your lifestyle
