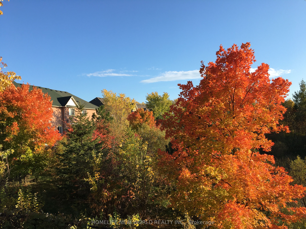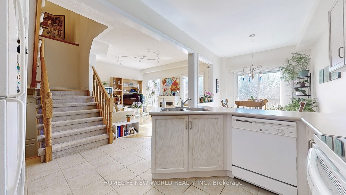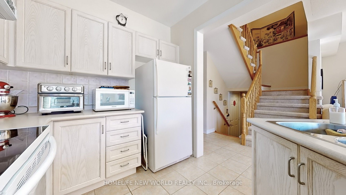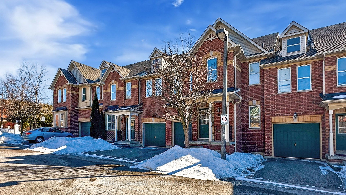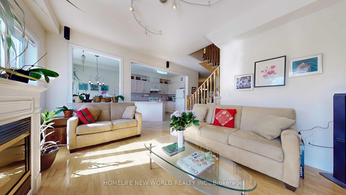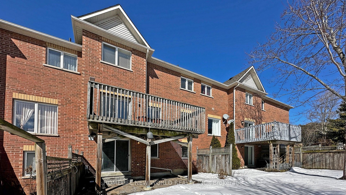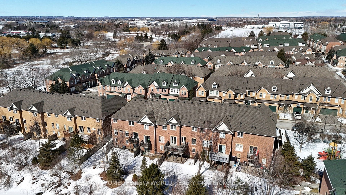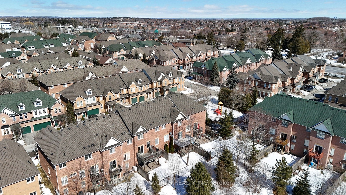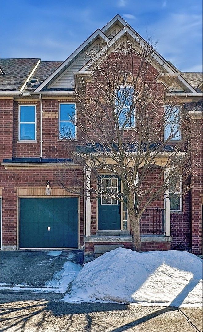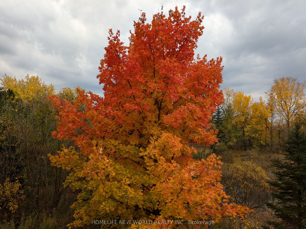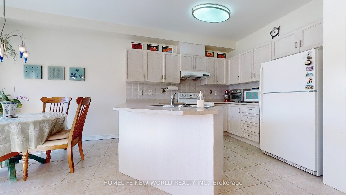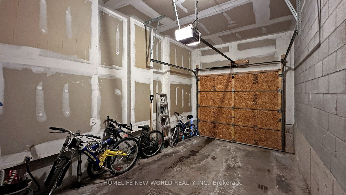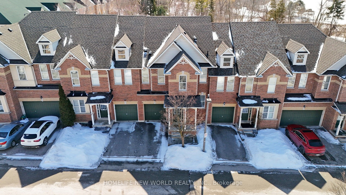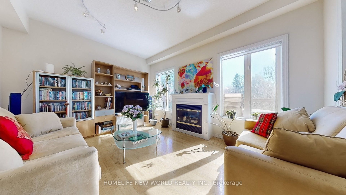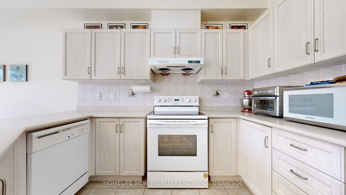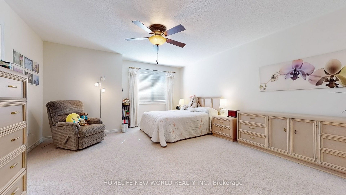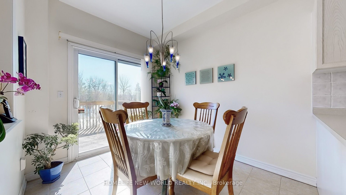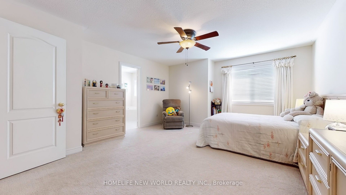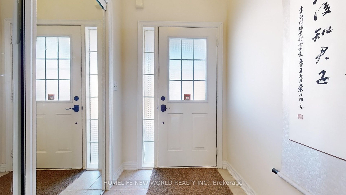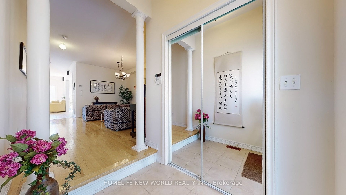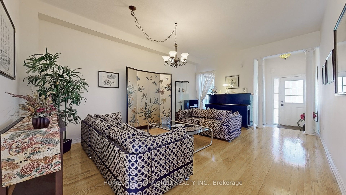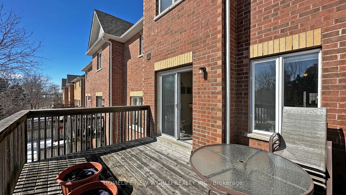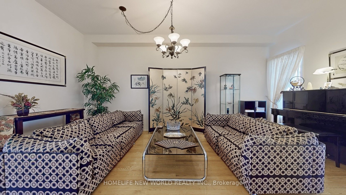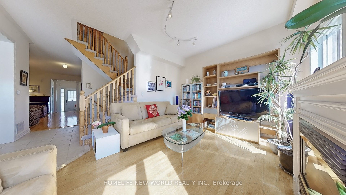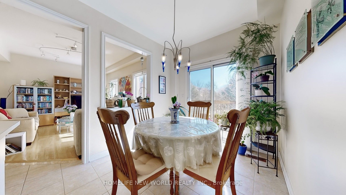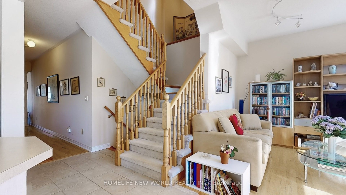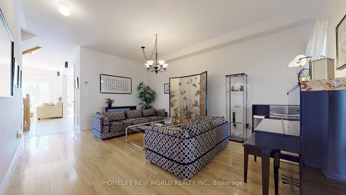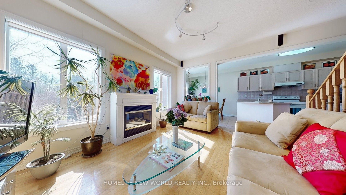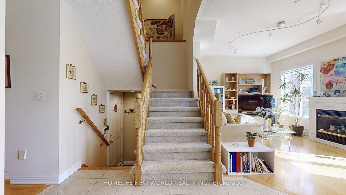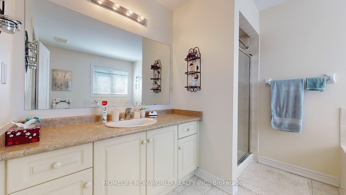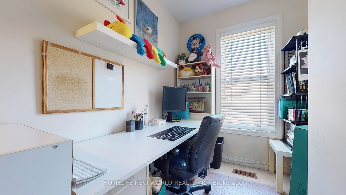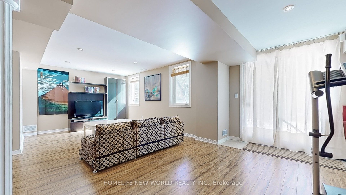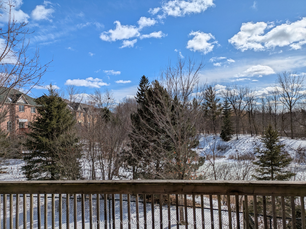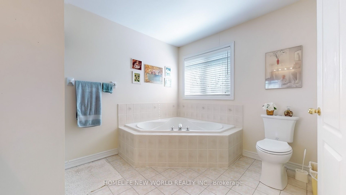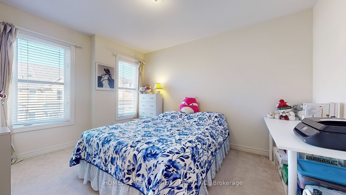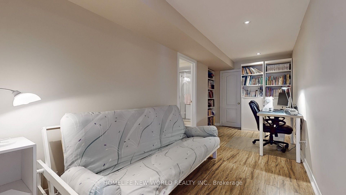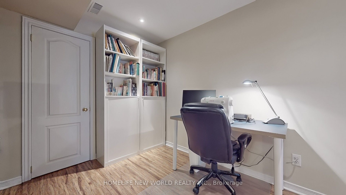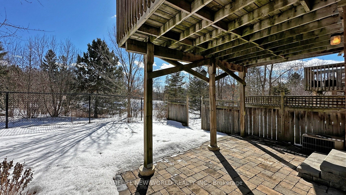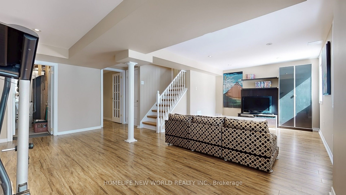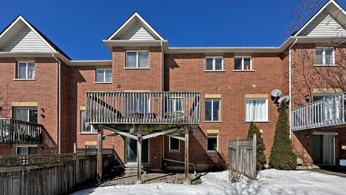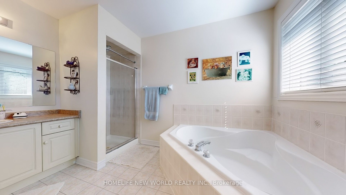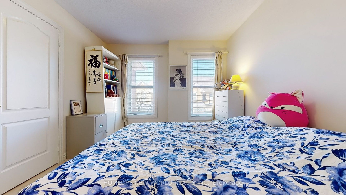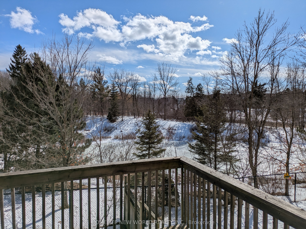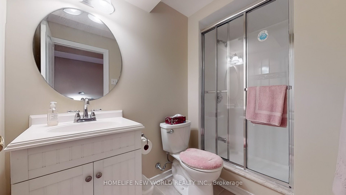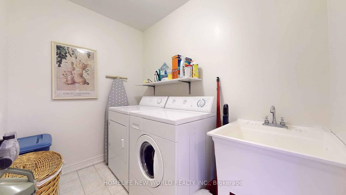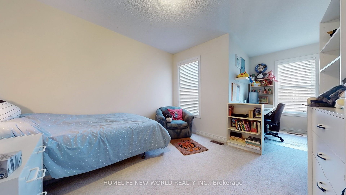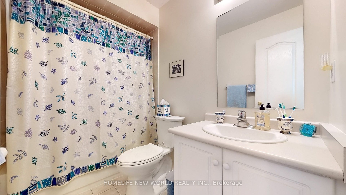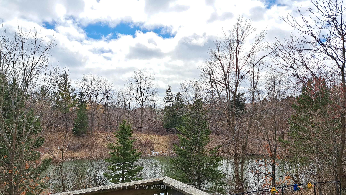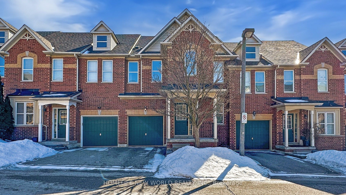
$1,083,000
Est. Payment
$4,136/mo*
*Based on 20% down, 4% interest, 30-year term
Listed by HOMELIFE NEW WORLD REALTY INC.
Condo Townhouse•MLS #N12014780•Price Change
Included in Maintenance Fee:
Common Elements
Parking
Water
Building Insurance
Room Details
| Room | Features | Level |
|---|---|---|
Living Room 5.486 × 4.0132 m | Hardwood FloorCombined w/DiningAccess To Garage | Main |
Dining Room 5.486 × 4.0132 m | Hardwood FloorCombined w/LivingAccess To Garage | Main |
Kitchen 3.048 × 2.591 m | Ceramic FloorOpen ConceptCeramic Backsplash | Main |
Primary Bedroom 4.47 × 4.42 m | 4 Pc EnsuiteWalk-In Closet(s)Overlooks Ravine | Second |
Bedroom 3 3.658 × 3.099 m | ClosetWindowBroadloom | Third |
Bedroom 4 5.321 × 2.057 m | 3 Pc EnsuiteClosetCarpet Free | Basement |
Client Remarks
Charming 3+1 bedroom townhouse with FINISHED WALKOUT basement (Total: 1840+662 sq ft)...stunning ravine view...top-ranked schools...highly sought-after neighbourhood. Welcome to this charming home, meticulously well-maintained by original owner. Top-ranked schools include St Justin Martyr, St Augustine, Unionville High, and Peoples Christian Academy. Enter the house to the grand living/dining room welcoming all guests. A bright, open kitchen and a sun-filled dinette connect seamlessly with the family room of rich natural light. Open the sliding door by the dinette and step out to the large deck with spectacular ravine view!!! This main level also features a powder room and direct access to garage. The upper level boasts a huge primary bedroom with walk-in closet and ensuite bath of separate tub and shower, two spacious bedrooms, a bathroom, and laundry room. The finished full walk-out basement provides another level of bright living space(660+ sf) including a bedroom with 3-piece ensuite for guest or as home office, in addition to a media room, rec/exercise area, and ample storage. Everyday essentials such as T&T Supermarket, Shoppers Drug Mart, Tim Hortons, two major banks...are just around the corner. A short (5-10min) drive brings you to the endless dining and shopping options at Highway 7 & Woodbine area. This property literally offers urban convenience at its finest! Commuting is a breeze with Highway 404 just a few minutes away. Bus stop for frequent YRT bus to Don Mills subway/Fairview Mall is only a 5-min walk from home. Don't miss this incredible opportunity to make this charming townhouse your home. Schedule a viewing now and explore the beauty of this urban oasis.
About This Property
11 Drew Kelly Way, Markham, L3R 5R3
Home Overview
Basic Information
Amenities
Visitor Parking
Walk around the neighborhood
11 Drew Kelly Way, Markham, L3R 5R3
Shally Shi
Sales Representative, Dolphin Realty Inc
English, Mandarin
Residential ResaleProperty ManagementPre Construction
Mortgage Information
Estimated Payment
$0 Principal and Interest
 Walk Score for 11 Drew Kelly Way
Walk Score for 11 Drew Kelly Way

Book a Showing
Tour this home with Shally
Frequently Asked Questions
Can't find what you're looking for? Contact our support team for more information.
Check out 100+ listings near this property. Listings updated daily
See the Latest Listings by Cities
1500+ home for sale in Ontario

Looking for Your Perfect Home?
Let us help you find the perfect home that matches your lifestyle
