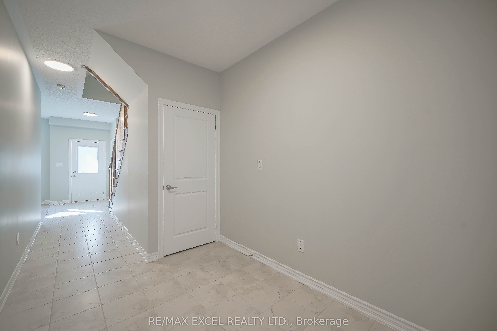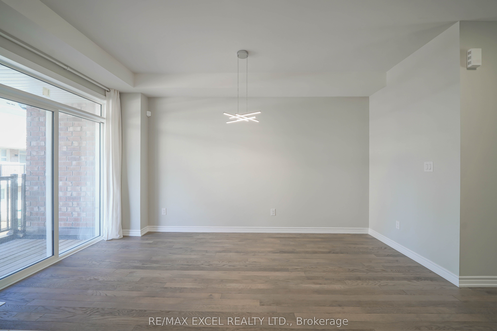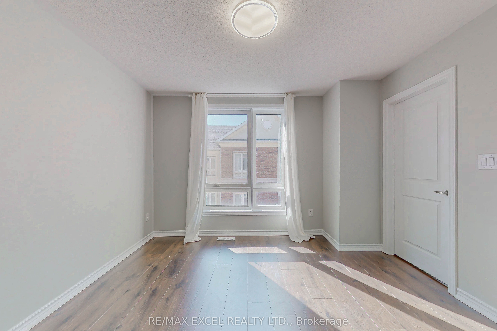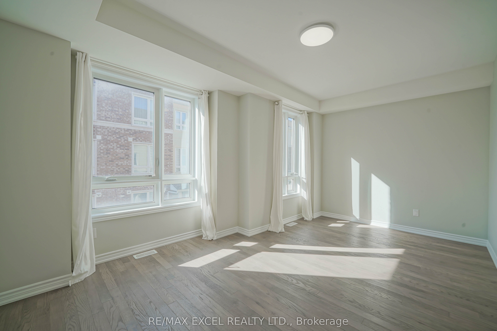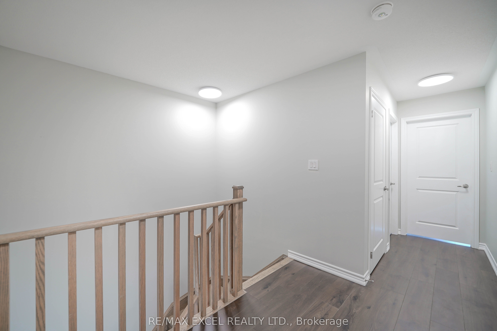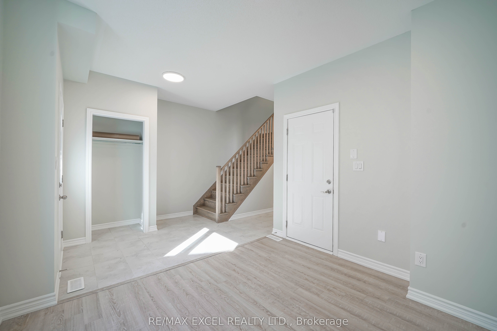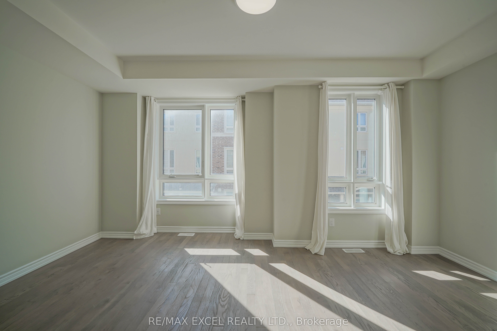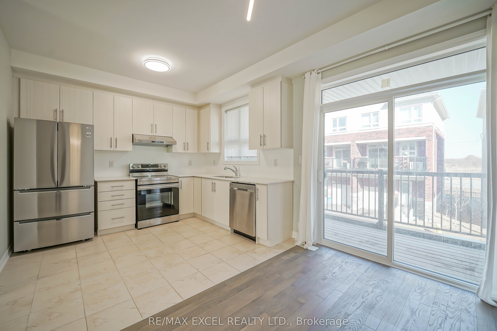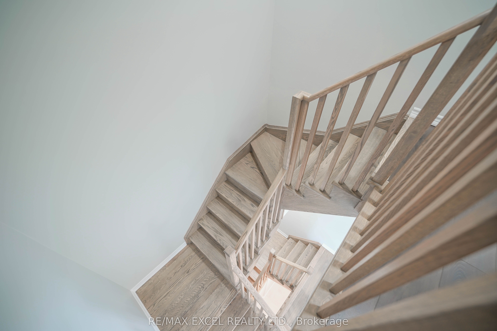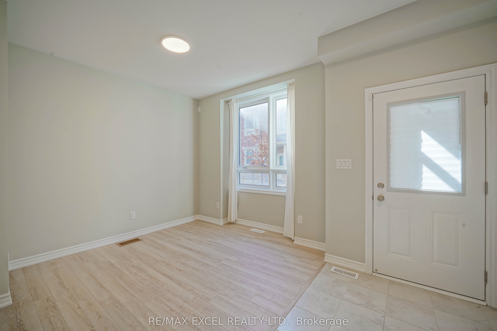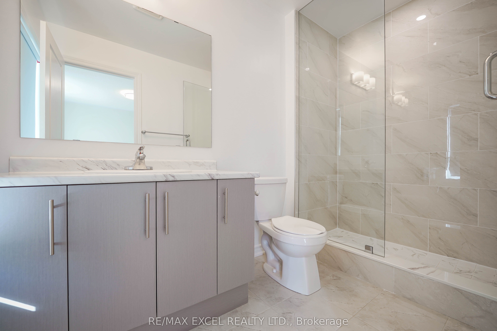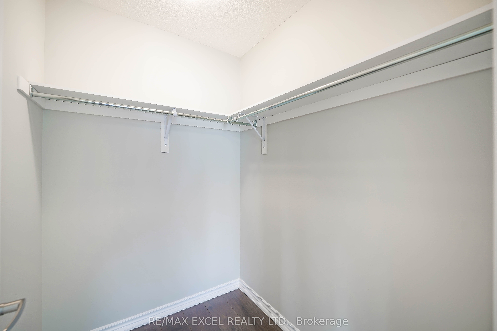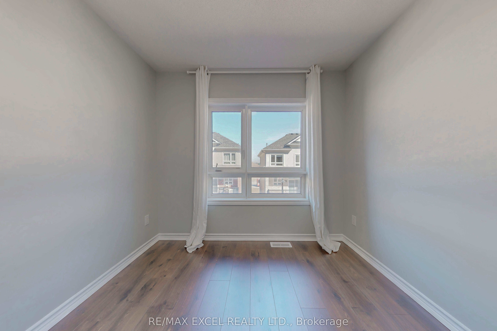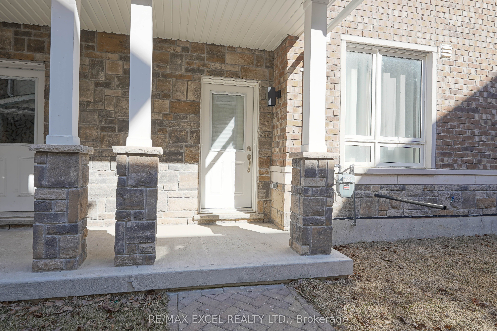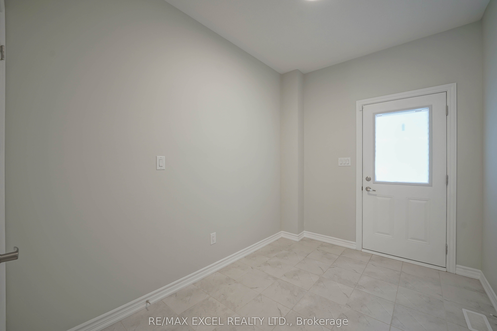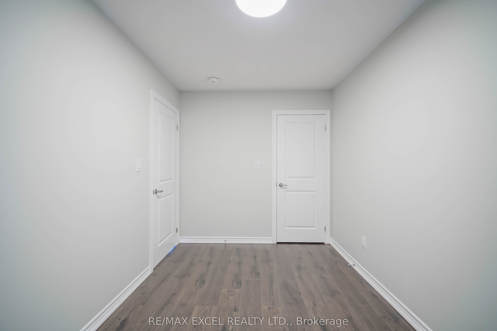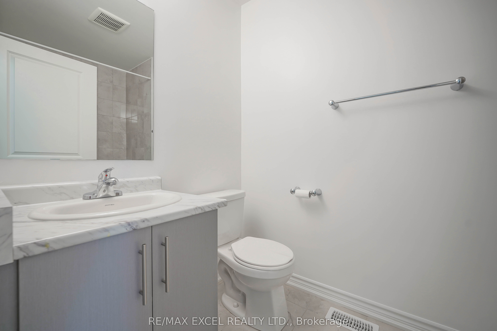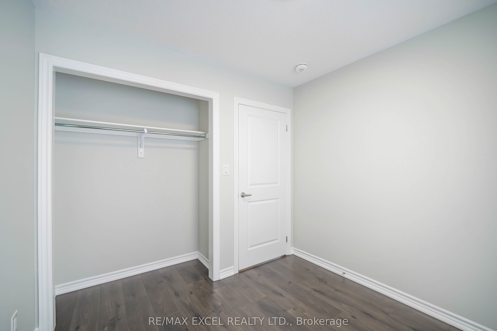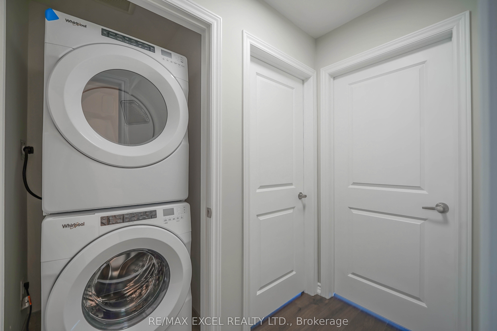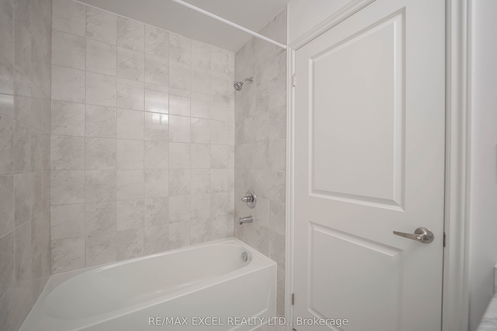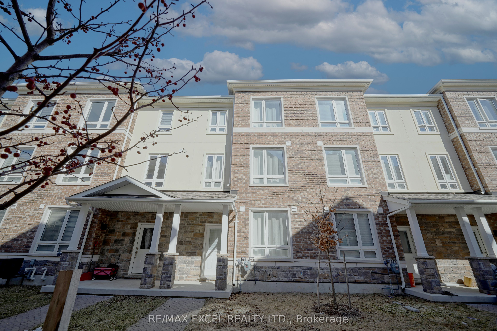
$3,200 /mo
Listed by RE/MAX EXCEL REALTY LTD.
Att/Row/Townhouse•MLS #N12103271•New
Room Details
| Room | Features | Level |
|---|---|---|
Living Room 5.26 × 3.71 m | Vinyl FloorLarge WindowW/O To Yard | Ground |
Dining Room 4.19 × 2.95 m | Hardwood FloorW/O To BalconyLED Lighting | Second |
Kitchen 3.3 × 2.31 m | Ceramic FloorOpen ConceptStainless Steel Appl | Second |
Primary Bedroom 3.73 × 3.61 m | Laminate3 Pc EnsuiteWalk-In Closet(s) | Third |
Bedroom 2 2.82 × 2.79 m | LaminateWindowCloset | Third |
Bedroom 3 3.94 × 2.31 m | LaminateWindowCloset | Third |
Client Remarks
Stunning 3-Bedrooms Town Home In Wismer Area; Direct Access To Garage; Top Schools Zone : San Lorenzo/St. Brother Andre Hs(Ap)/Bur Oak Ss/Donald Cousens Ps; Bright & Spacious; Warm & Cozy South Facing Living Room; Walkout Balcony From Kitchen; Master Bedroom W/ 3Pcs Ensuite & Walk-In Closet; Close To All Amenities: Walk To Two Big Plaza, Food Basic/Bank/Restaurant/Coffee Shop/Mount Joy Go Station;
About This Property
11 Chicago Lane, Markham, L6E 0V6
Home Overview
Basic Information
Walk around the neighborhood
11 Chicago Lane, Markham, L6E 0V6
Shally Shi
Sales Representative, Dolphin Realty Inc
English, Mandarin
Residential ResaleProperty ManagementPre Construction
 Walk Score for 11 Chicago Lane
Walk Score for 11 Chicago Lane

Book a Showing
Tour this home with Shally
Frequently Asked Questions
Can't find what you're looking for? Contact our support team for more information.
See the Latest Listings by Cities
1500+ home for sale in Ontario

Looking for Your Perfect Home?
Let us help you find the perfect home that matches your lifestyle
