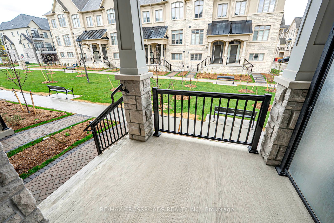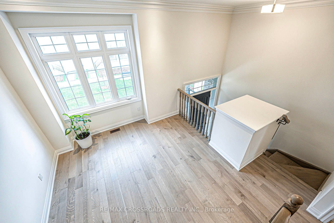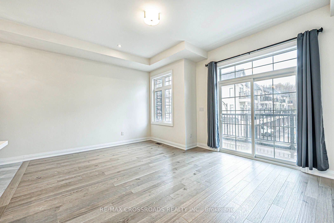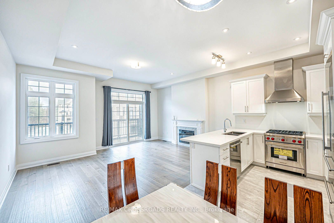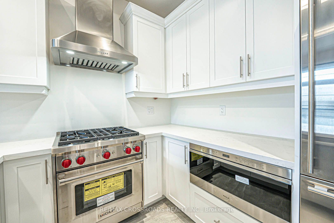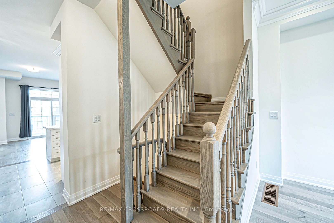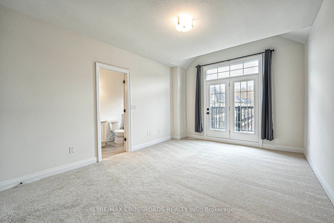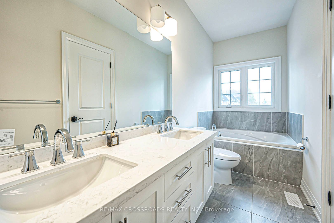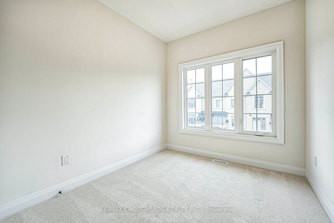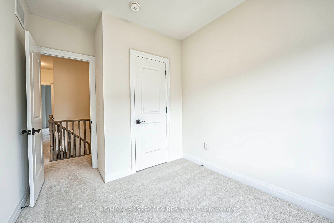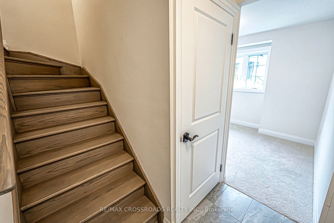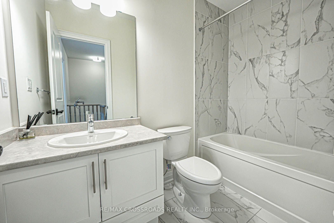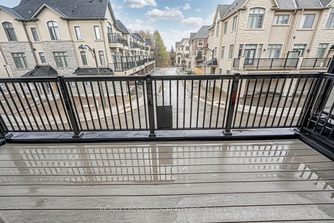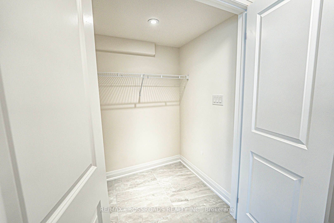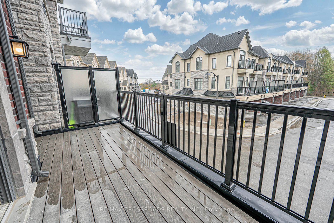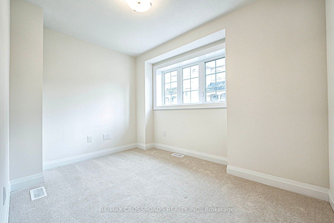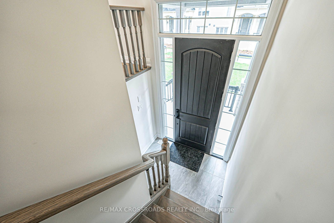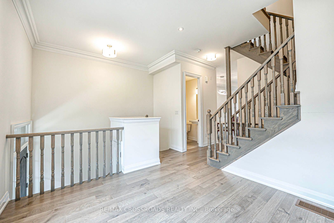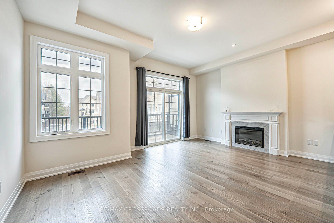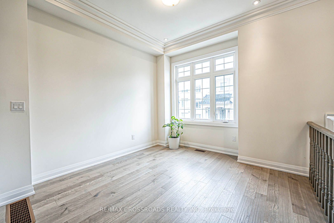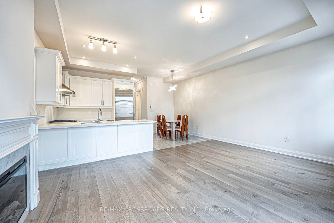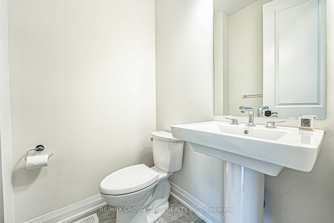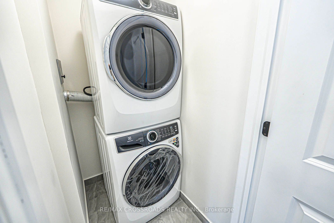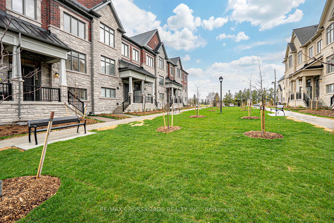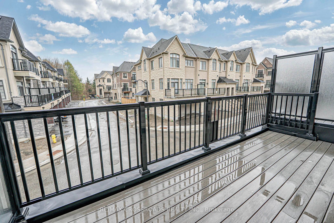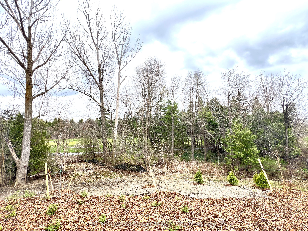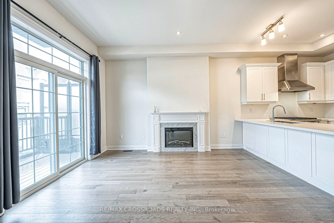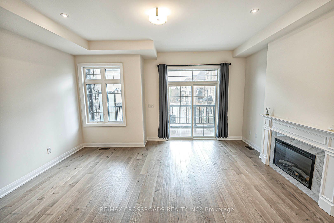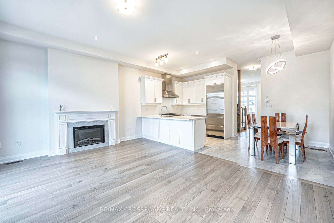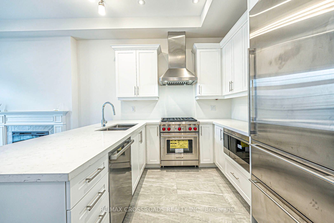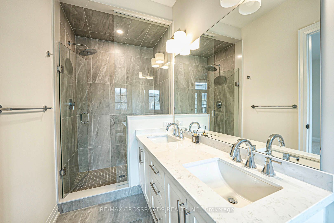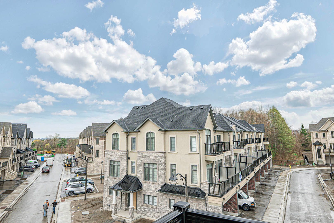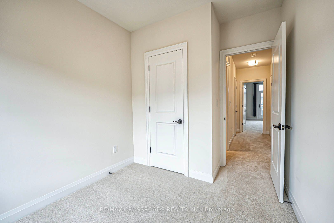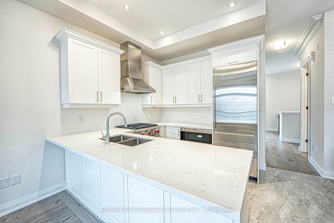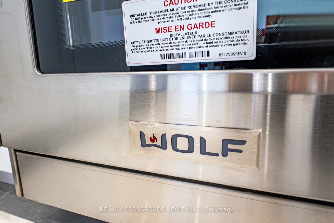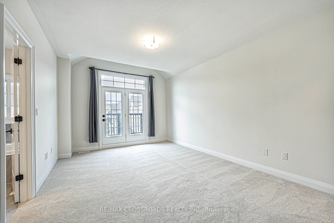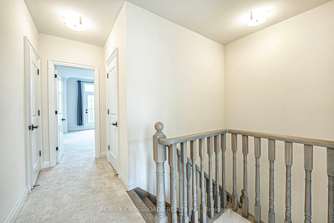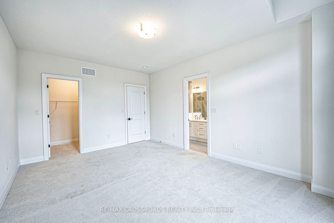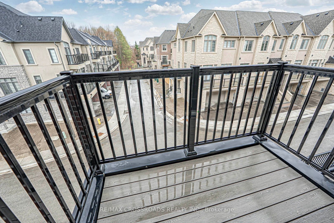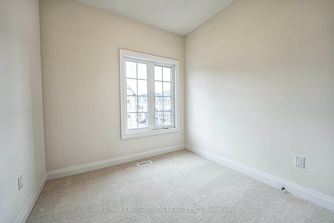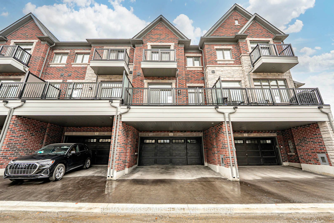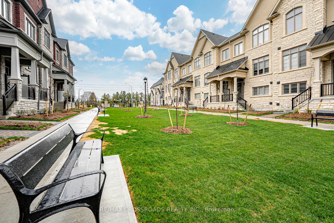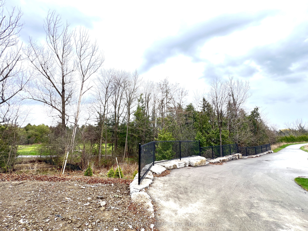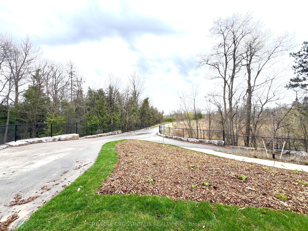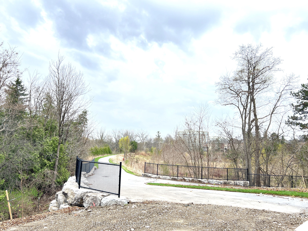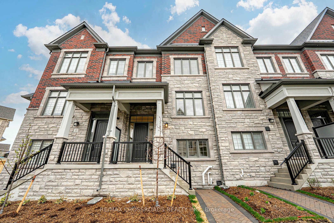
$1,439,000
Est. Payment
$5,496/mo*
*Based on 20% down, 4% interest, 30-year term
Listed by RE/MAX CROSSROADS REALTY INC.
Att/Row/Townhouse•MLS #N12120111•Price Change
Price comparison with similar homes in Markham
Compared to 30 similar homes
19.8% Higher↑
Market Avg. of (30 similar homes)
$1,201,143
Note * Price comparison is based on the similar properties listed in the area and may not be accurate. Consult licences real estate agent for accurate comparison
Room Details
| Room | Features | Level |
|---|---|---|
Living Room 3.27 × 3.4 m | Hardwood FloorCrown MouldingPot Lights | Main |
Dining Room 2.8 × 2.12 m | Ceramic FloorOpen Concept | Main |
Kitchen 2.83 × 3.2 m | Quartz CounterStainless Steel ApplBreakfast Bar | Main |
Primary Bedroom 5.34 × 3.73 m | Walk-In Closet(s)5 Pc EnsuiteW/O To Balcony | Upper |
Bedroom 2 2.59 × 2.6 m | ClosetLarge WindowOverlooks Park | Upper |
Bedroom 3 2.88 × 2.64 m | ClosetLarge WindowOverlooks Park | Upper |
Client Remarks
Discover the perfect blend of luxury, nature, and convenience in this luxurious residence in the prestigious Angus Glen community masterfully crafted by Kylemore communities. Secretly tucked away in a serene pocket of Markham, this elegant townhome (close to 2000 sqft) offers peaceful living just minutes from top-tier amenities. Enter through an inviting solid 8ft door with double height ceiling to the main living area with 10 ft smooth ceilings, crown moulding, pot lights, hardwood floors, and overlooking the tranquil courtyard. The open concept high-end gourmet kitchen is the heart of the home with a suite of premium stainless steel appliances (Wolf 30" range, Sub-Zero 30" fridge, Wolf 30" Transitional Drawer microwave, Bosch dishwasher), shaker cabinets, pot lights, and quartz countertops with extended breakfast bar perfect for entertaining guests and preparing meals while watching the little ones! The spacious sun-filled family room provides the perfect space to relax with airy high ceilings, large windows, cozy fireplace, and a walkout to balcony. An Oak staircase leads to 9 ft ceilings upstairs; the sun-filled primary bedroom offers plush broadloom, a walk-in closet, a stylish 5-piece ensuite, and walk-out balcony. Two additional bedrooms offers natural light through large windows overlooking the courtyard and ample closet space. A laundry room on the same floor provides practicality and convenience. Additional highlights include a secluded lower level office/den with a large window, extra storage closet, double car garage with pedestrian access, rough-in for bathroom in basement and designed with energy efficient in mind. Ideally positioned between the Angus Glen golf course, scenic ponds, and lush parks, this home is surrounded by the natural beauty that defines the area. Close trek to Angus Glen community center, Canadian Tire, Hwy 404/Hwy 7, Markville Mall, and more! POTL Fee Per Month is $143.88!
About This Property
11 Bright Terrace Way, Markham, L6C 3L5
Home Overview
Basic Information
Walk around the neighborhood
11 Bright Terrace Way, Markham, L6C 3L5
Shally Shi
Sales Representative, Dolphin Realty Inc
English, Mandarin
Residential ResaleProperty ManagementPre Construction
Mortgage Information
Estimated Payment
$0 Principal and Interest
 Walk Score for 11 Bright Terrace Way
Walk Score for 11 Bright Terrace Way

Book a Showing
Tour this home with Shally
Frequently Asked Questions
Can't find what you're looking for? Contact our support team for more information.
See the Latest Listings by Cities
1500+ home for sale in Ontario

Looking for Your Perfect Home?
Let us help you find the perfect home that matches your lifestyle
