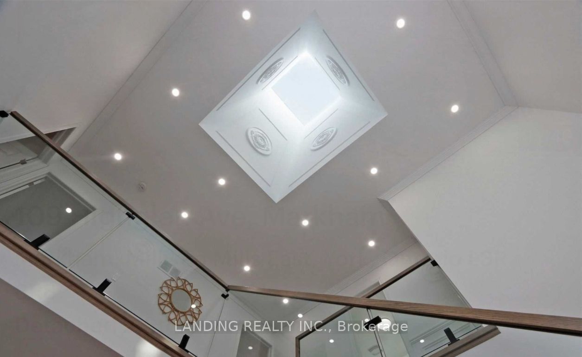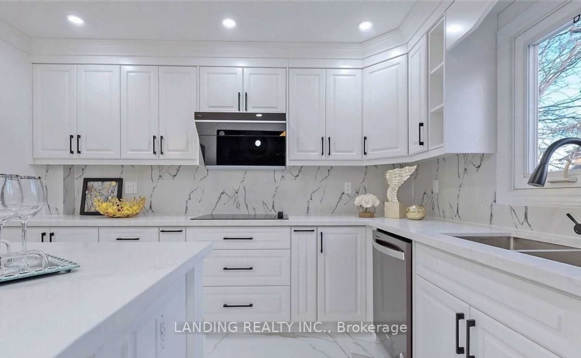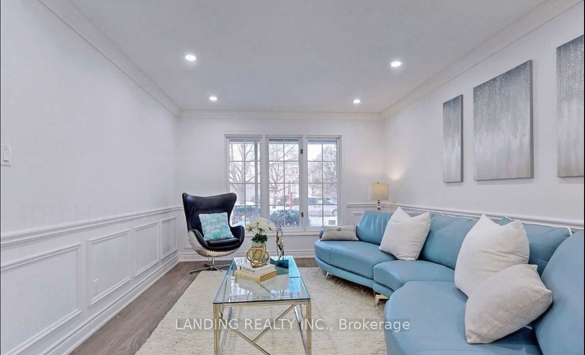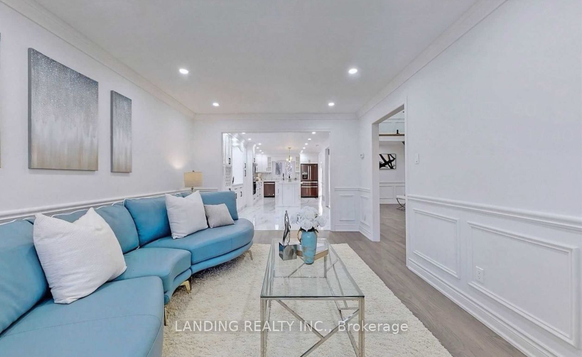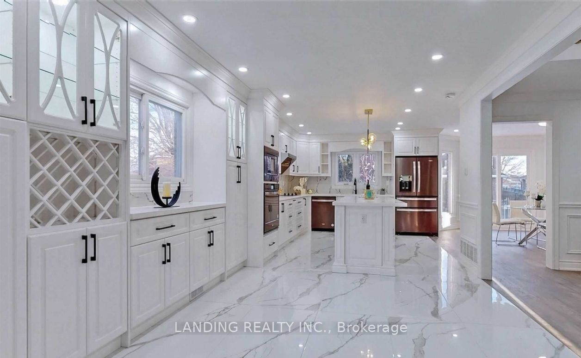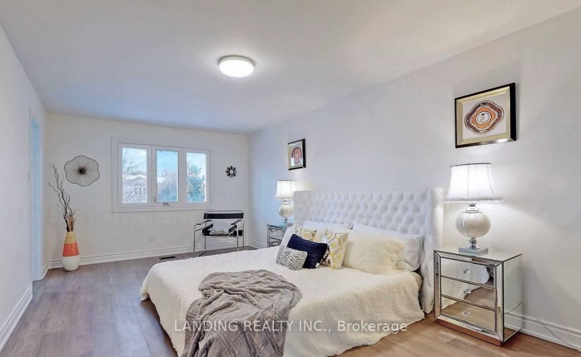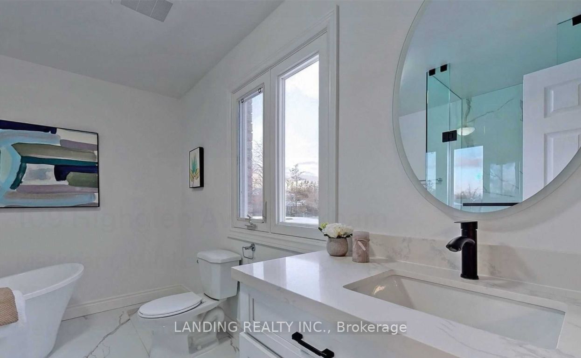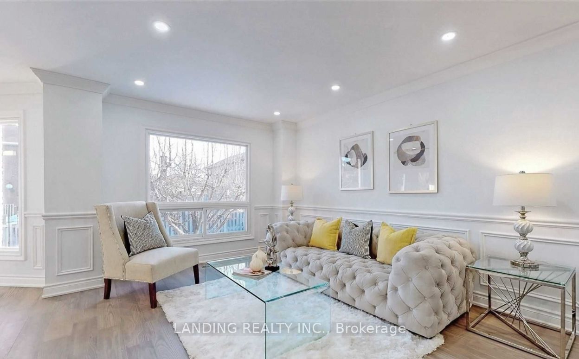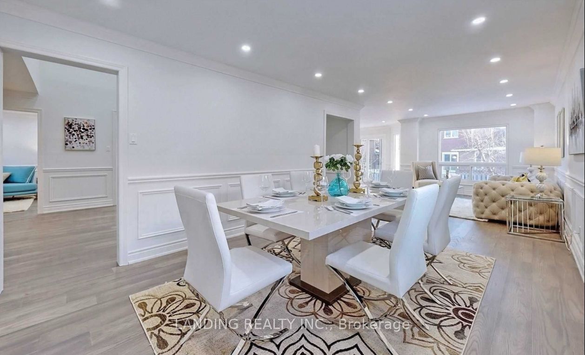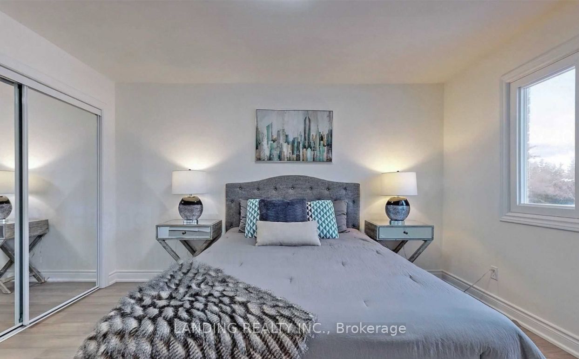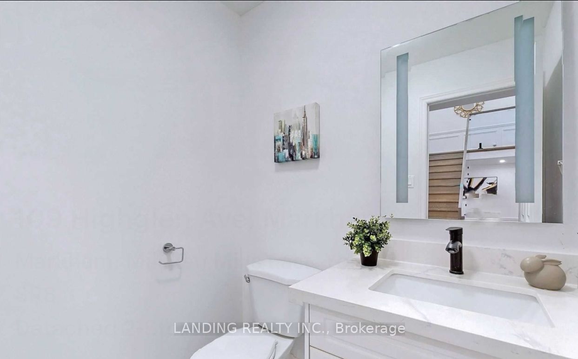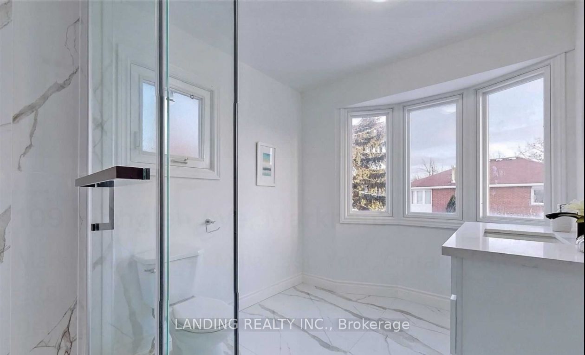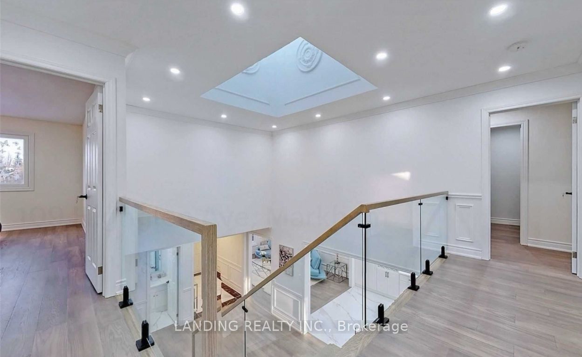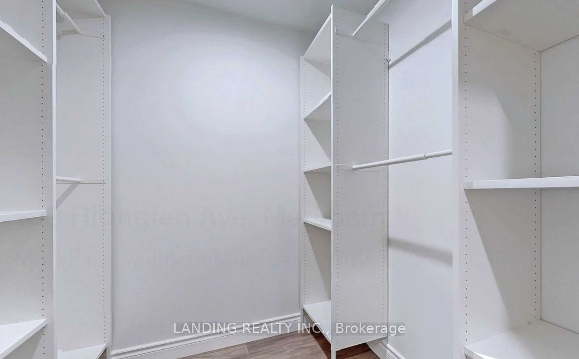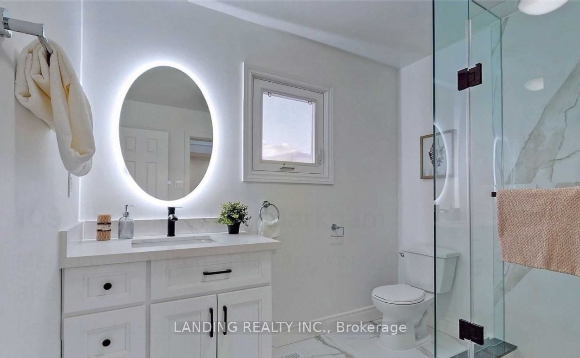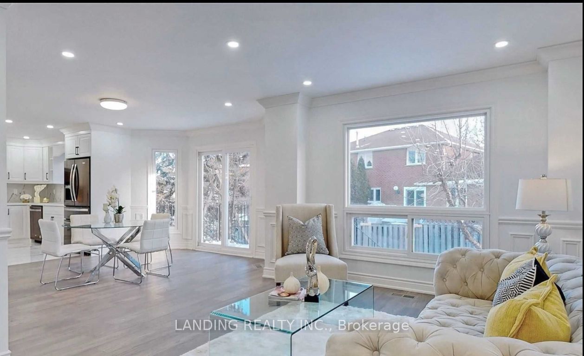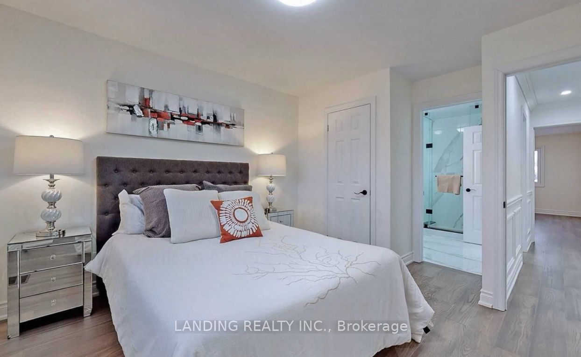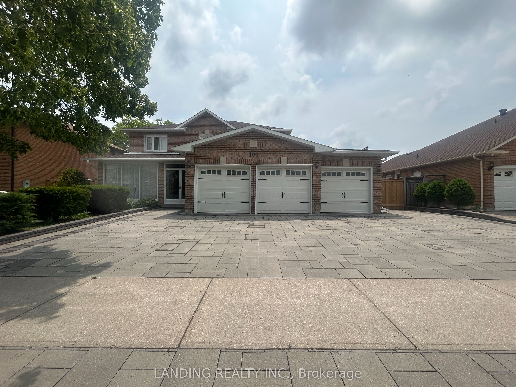
$5,200 /mo
Listed by LANDING REALTY INC.
Detached•MLS #N12205151•New
Room Details
| Room | Features | Level |
|---|---|---|
Living Room 9.59 × 3.38 m | Hardwood FloorCombined w/DiningPot Lights | Main |
Dining Room 9.59 × 3.38 m | Hardwood FloorCombined w/LivingPot Lights | Main |
Kitchen 7.2 × 3.25 m | Porcelain FloorQuartz CounterCentre Island | Main |
Primary Bedroom 5.83 × 3.39 m | Hardwood Floor4 Pc EnsuiteWalk-In Closet(s) | Second |
Bedroom 2 4.03 × 3.35 m | Hardwood Floor3 Pc EnsuiteWalk-In Closet(s) | Second |
Bedroom 3 3.72 × 3.3 m | Hardwood FloorSemi EnsuiteOverlooks Backyard | Second |
Client Remarks
Gorgeous Designer Home In Milliken Mills East 3 Garage 4Bedroom detached home,( Main Floor only). Large Lot, Heart Of Markham. Beautifully and modern Reno'd From Top To Bottom. A New Model Kitchen W/ Quartz Counter Opening To A Family Room With Hrwd Fl T/O. Large Centre Island Lead To 19 Feet Ceiling W/Huge Foyer. Glass Handrail W/ Solid Oak Stairs. Massive Size Master Br With Model 4 Pc Ensuite W/ I Closet. Larger Skylight. Mins to Millken Mill High School ,407, Banks, Community center, Supermarket, Restaurants, Park, Fitness, And More.
About This Property
109 Highglen Avenue, Markham, L3R 8R8
Home Overview
Basic Information
Walk around the neighborhood
109 Highglen Avenue, Markham, L3R 8R8
Shally Shi
Sales Representative, Dolphin Realty Inc
English, Mandarin
Residential ResaleProperty ManagementPre Construction
 Walk Score for 109 Highglen Avenue
Walk Score for 109 Highglen Avenue

Book a Showing
Tour this home with Shally
Frequently Asked Questions
Can't find what you're looking for? Contact our support team for more information.
See the Latest Listings by Cities
1500+ home for sale in Ontario

Looking for Your Perfect Home?
Let us help you find the perfect home that matches your lifestyle
