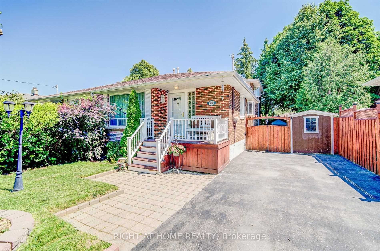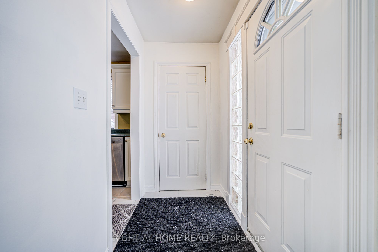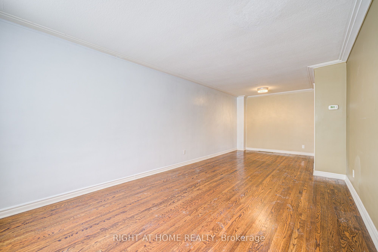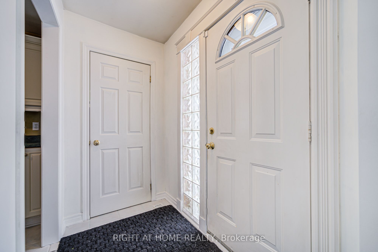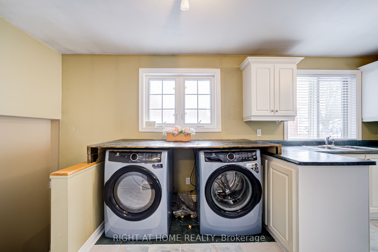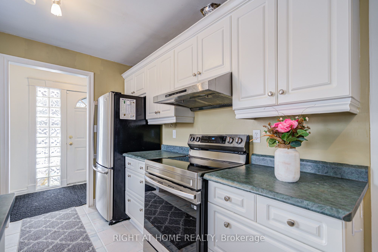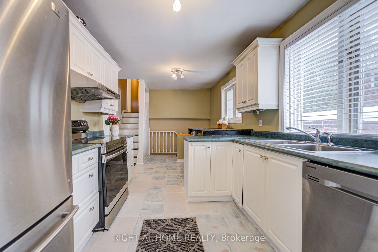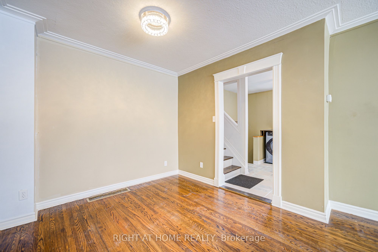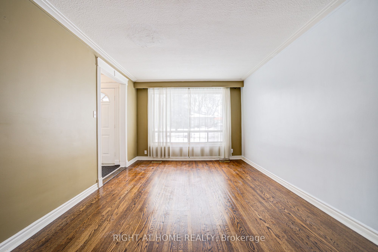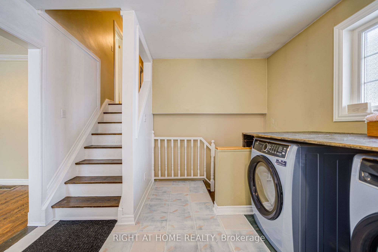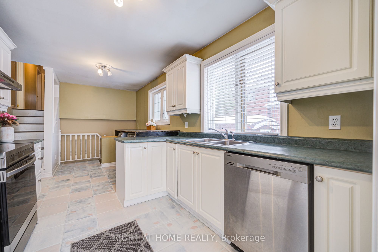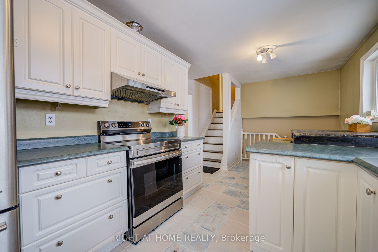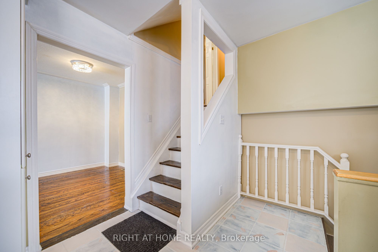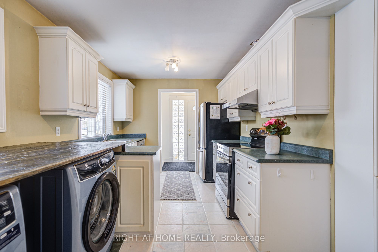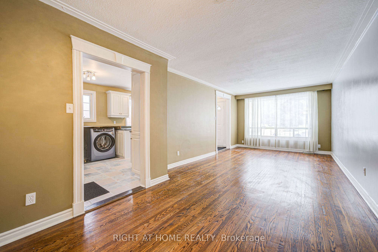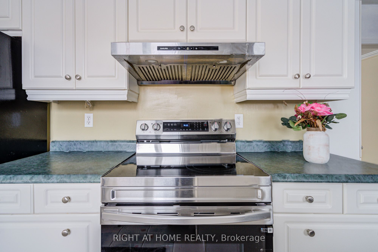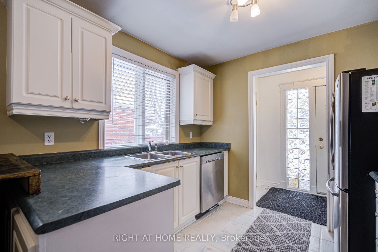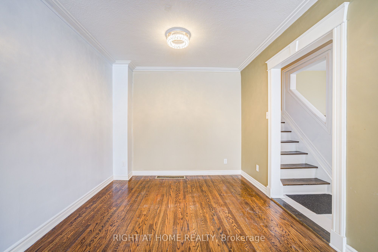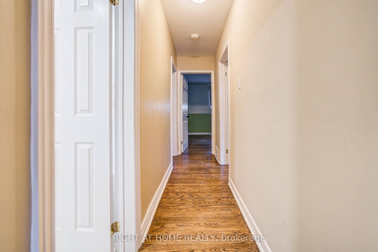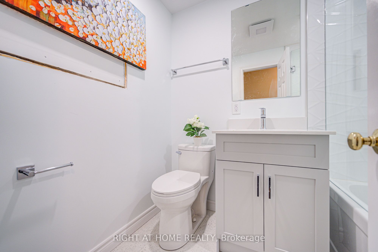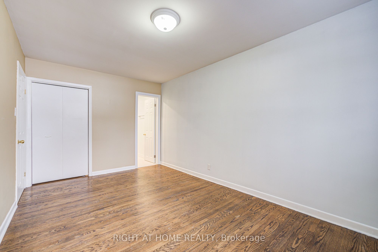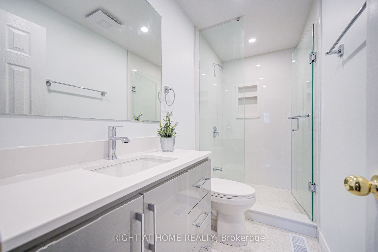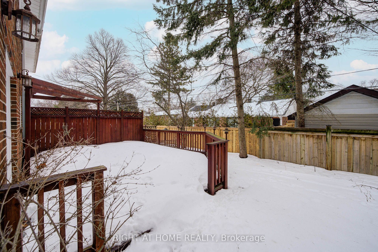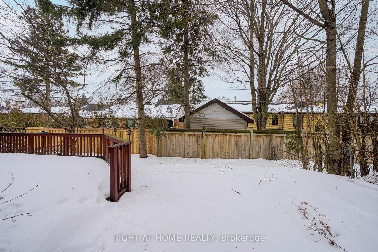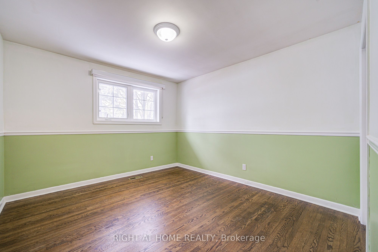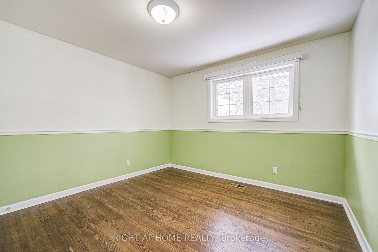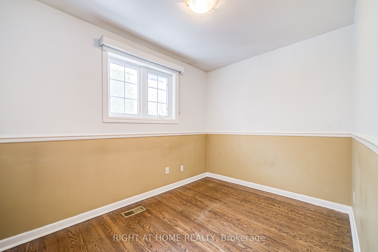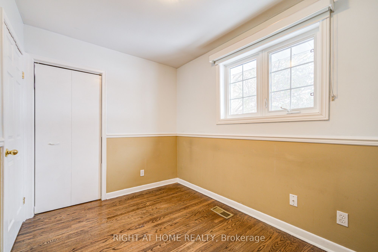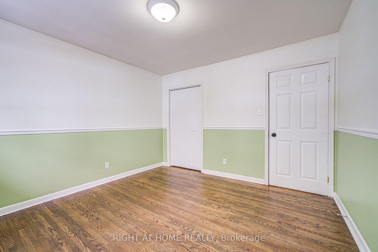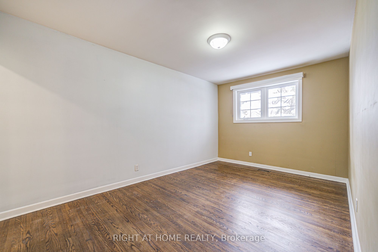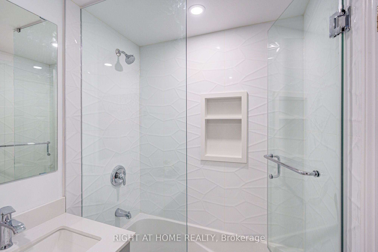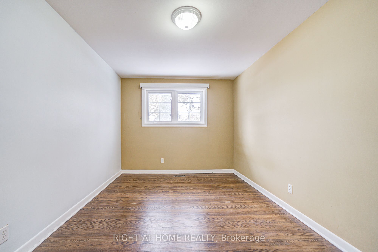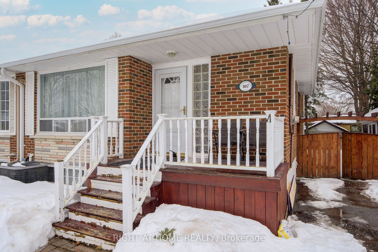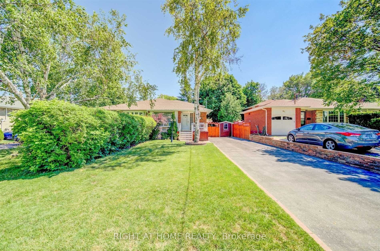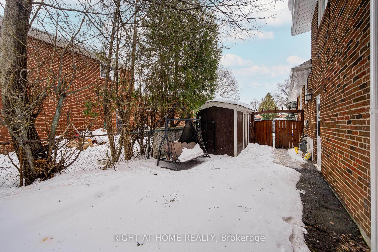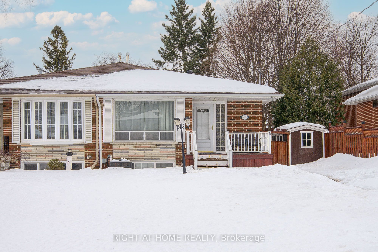
$3,000 /mo
Listed by RIGHT AT HOME REALTY
Semi-Detached •MLS #N11979682•Price Change
Room Details
| Room | Features | Level |
|---|---|---|
Living Room 5.3 × 2.81 m | Hardwood FloorCombined w/DiningAbove Grade Window | Main |
Dining Room 5.3 × 2.81 m | Hardwood FloorCombined w/Living | Main |
Kitchen 5.87 × 3.3 m | Ceramic FloorCasement Windows | Main |
Primary Bedroom 4.67 × 2.81 m | Hardwood FloorCasement Windows4 Pc Ensuite | Upper |
Bedroom 2 3.51 × 3.3 m | Hardwood FloorCasement Windows | Upper |
Bedroom 3 3.07 × 2.22 m | Hardwood FloorCasement Windows | Upper |
Client Remarks
Beautifully 3 Bedrooms,2 Bathrooms, Main & Second Floors Back-Split for Rent. Located In Desirable Neighborhood. Home Features Hardwood Floors, Practical Layout, Brand New 2 Bathrooms, Independent kitchen, In-Suite laundry, Liv/Din with Picture Window. Close To High-Ranking Markville Secondary School. Walk To Robinson P.S., Park, Milne Conservation, Public Transit, Go Train, Hwy 407, Markville Mall, Supermarkets, Historic Markham Main St, Shops & Restaurants, Etc.
About This Property
107 Sherwood Forest Drive, Markham, L3P 1P9
Home Overview
Basic Information
Walk around the neighborhood
107 Sherwood Forest Drive, Markham, L3P 1P9
Shally Shi
Sales Representative, Dolphin Realty Inc
English, Mandarin
Residential ResaleProperty ManagementPre Construction
 Walk Score for 107 Sherwood Forest Drive
Walk Score for 107 Sherwood Forest Drive

Book a Showing
Tour this home with Shally
Frequently Asked Questions
Can't find what you're looking for? Contact our support team for more information.
Check out 100+ listings near this property. Listings updated daily
See the Latest Listings by Cities
1500+ home for sale in Ontario

Looking for Your Perfect Home?
Let us help you find the perfect home that matches your lifestyle
