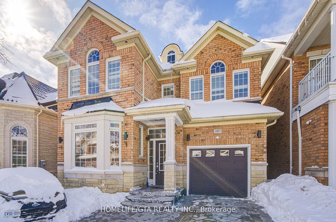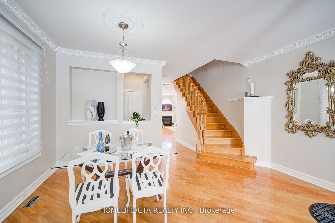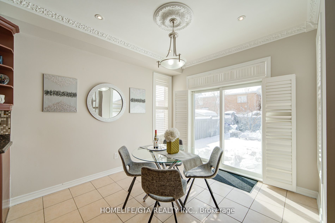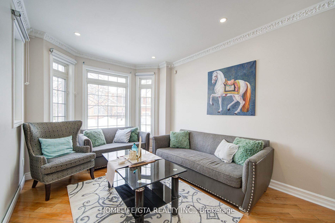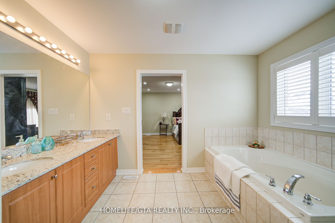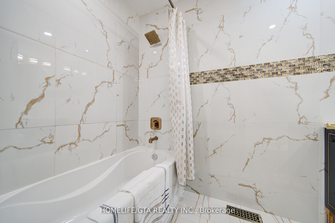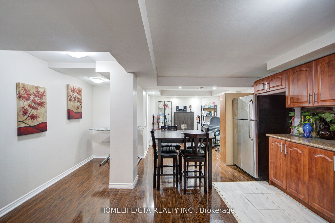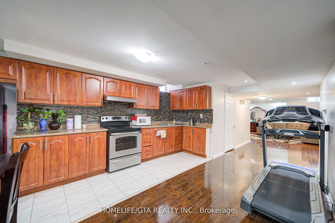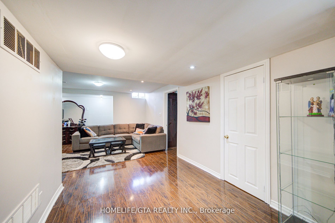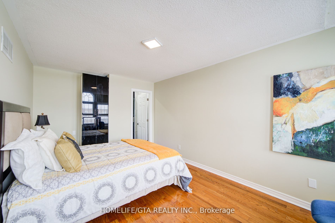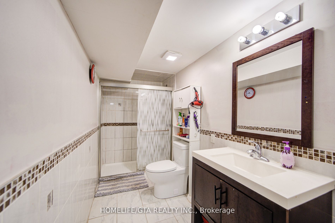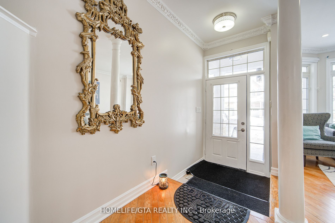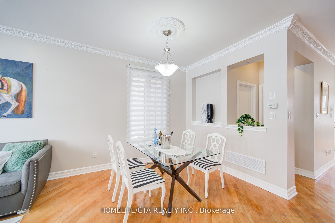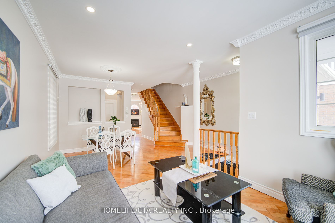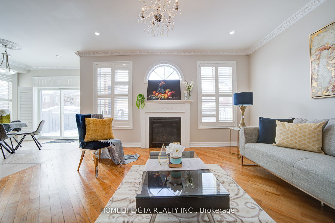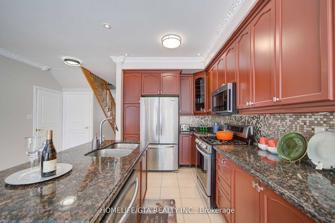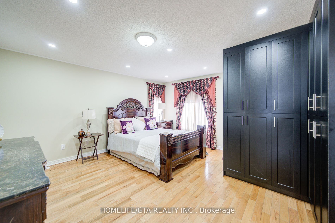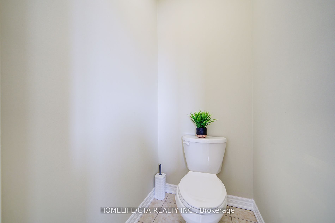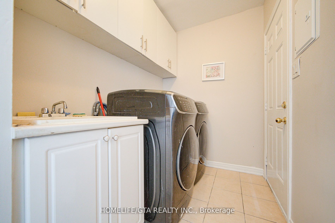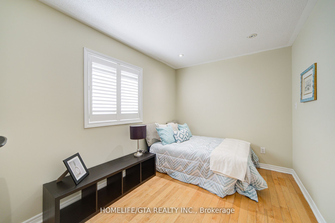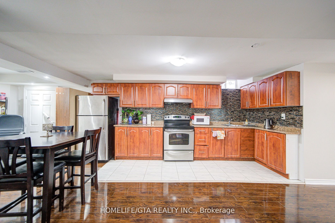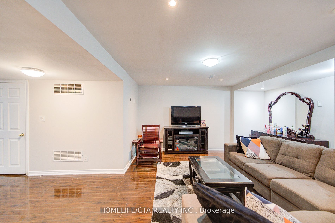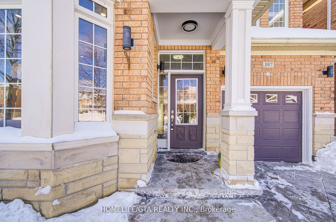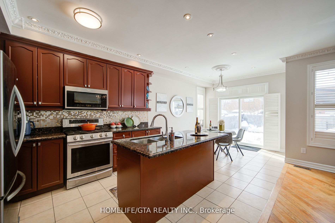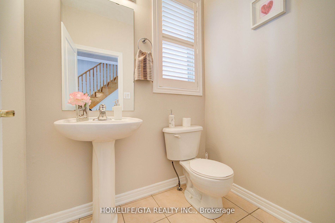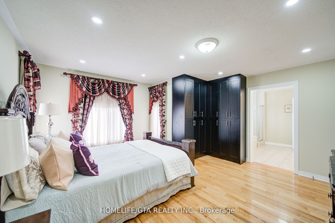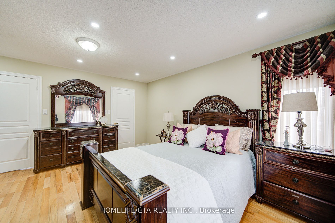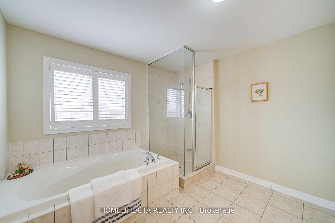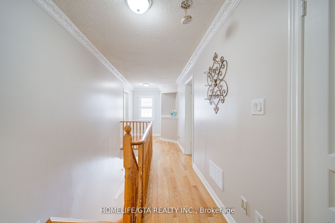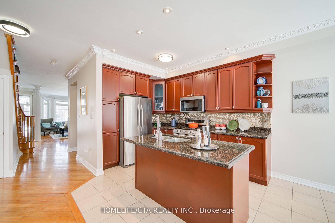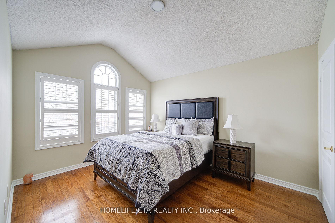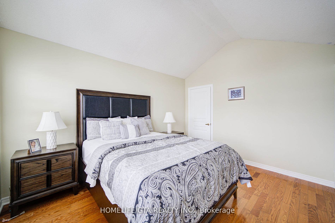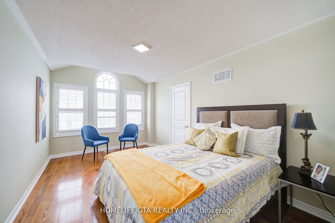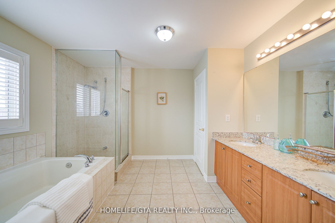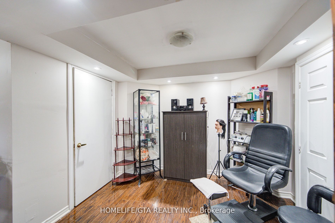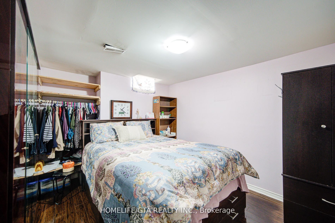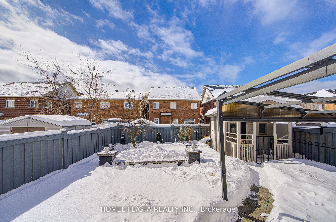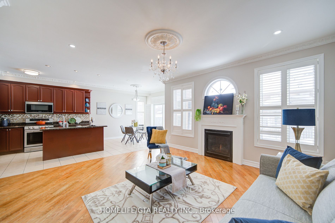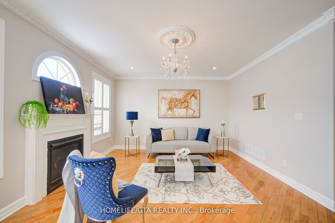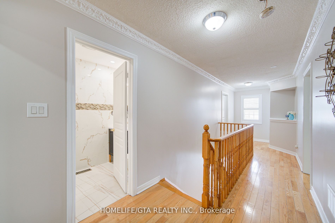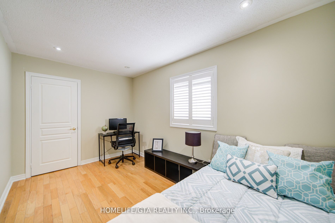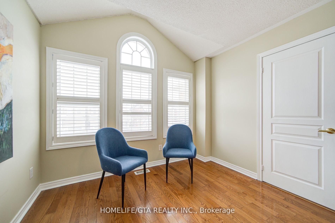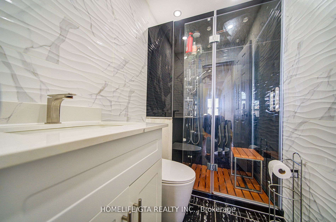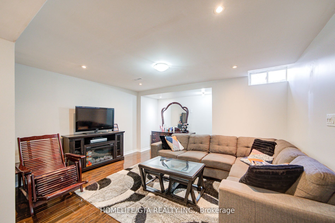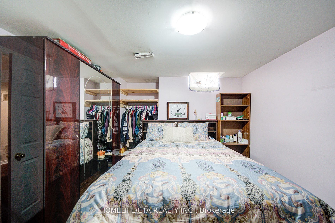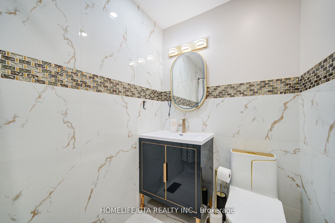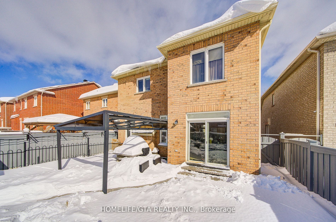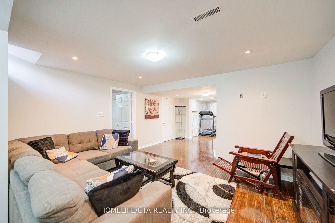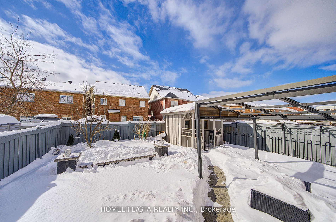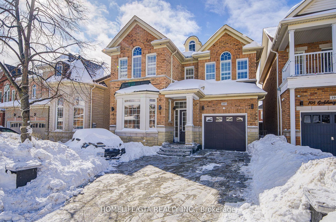
$1,288,888
Est. Payment
$4,923/mo*
*Based on 20% down, 4% interest, 30-year term
Listed by HOMELIFE/GTA REALTY INC.
Detached•MLS #N12057039•New
Price comparison with similar homes in Markham
Compared to 37 similar homes
-42.9% Lower↓
Market Avg. of (37 similar homes)
$2,257,564
Note * Price comparison is based on the similar properties listed in the area and may not be accurate. Consult licences real estate agent for accurate comparison
Room Details
| Room | Features | Level |
|---|---|---|
Living Room 3.23 × 6.25 m | Hardwood FloorLarge Window | Ground |
Kitchen 3.05 × 3.53 m | Ceramic FloorOverlooks Backyard | Ground |
Primary Bedroom 4.57 × 3.53 m | Broadloom5 Pc EnsuiteWalk-In Closet(s) | Second |
Bedroom 2 3.05 × 3.84 m | BroadloomLarge Window | Second |
Bedroom 3 3.23 × 3.96 m | BroadloomPicture WindowVaulted Ceiling(s) | Second |
Client Remarks
**Prime Markham Location! Stunning Detached Home** Welcome to this beautiful all-brick and stone-front detached home, offering approximately 2,356 sq. ft. of living space in a highly sought-after neighborhood. This home features a single garage with a driveway and no sidewalk, providing ample parking. The spacious layout includes four bedrooms and three full bathrooms on the upper level, along with a recently added washroom featuring a Steam Planet Jupiter Plus steam shower. Two of the bathrooms upstairs have been recently renovated, enhancing the homes modern appeal. Hardwood flooring flows throughout the main and second floors, complemented by elegant stairs. The bright and cozy family room at the back boasts a gas fireplace, an accent feature wall, and large windows that fill the space with natural light. The kitchen is designed for both functionality and style, featuring granite countertops, pot lights, and crown molding perfect for cooking and entertaining. The finished basement includes a kitchen and bathroom, offering additional living space for extended family. The exterior was fully landscaped in both the front and back yards two years ago, featuring stamped concrete in the backyard and driveway. The backyard also includes a 7' x 10' fully heated dog house with lights, which can easily be converted into a workshop. Located in a prime area with top-ranked public schools nearby, this home is perfect for families seeking comfort, convenience, and modern living. Do not miss this incredible opportunity!
About This Property
107 Geddington Crescent, Markham, L6B 0M7
Home Overview
Basic Information
Walk around the neighborhood
107 Geddington Crescent, Markham, L6B 0M7
Shally Shi
Sales Representative, Dolphin Realty Inc
English, Mandarin
Residential ResaleProperty ManagementPre Construction
Mortgage Information
Estimated Payment
$0 Principal and Interest
 Walk Score for 107 Geddington Crescent
Walk Score for 107 Geddington Crescent

Book a Showing
Tour this home with Shally
Frequently Asked Questions
Can't find what you're looking for? Contact our support team for more information.
Check out 100+ listings near this property. Listings updated daily
See the Latest Listings by Cities
1500+ home for sale in Ontario

Looking for Your Perfect Home?
Let us help you find the perfect home that matches your lifestyle
